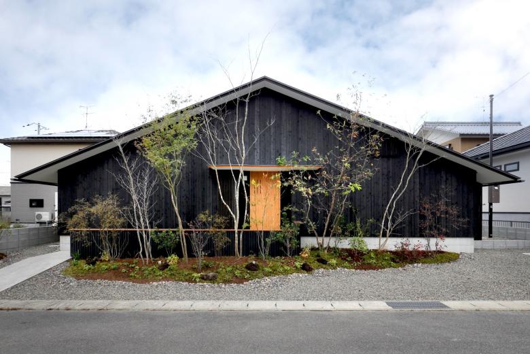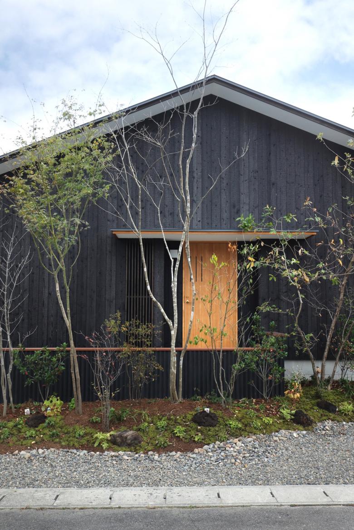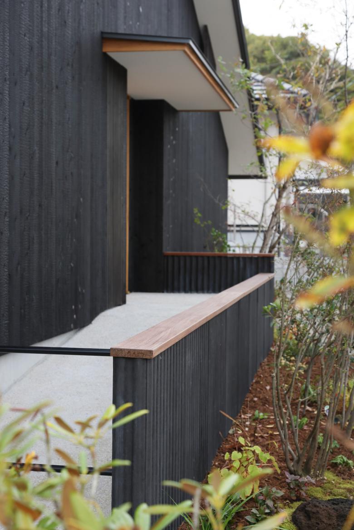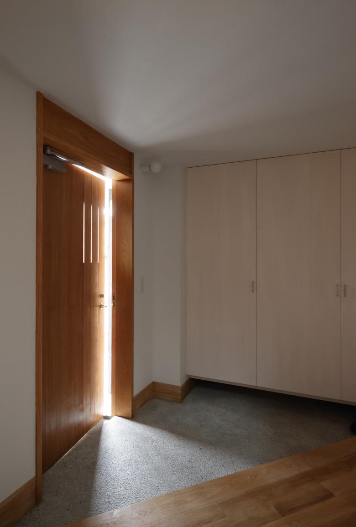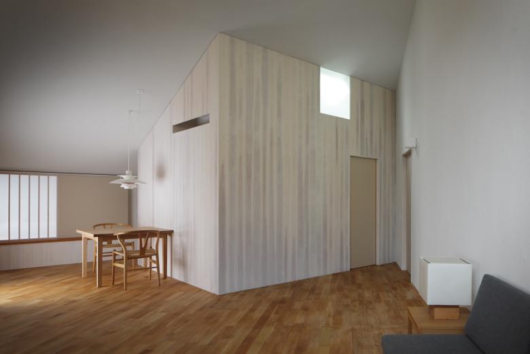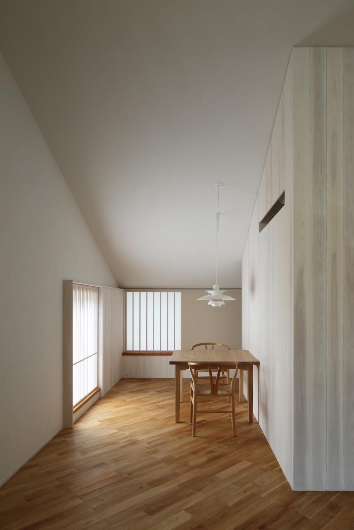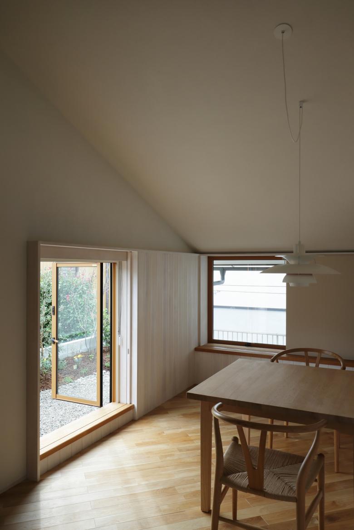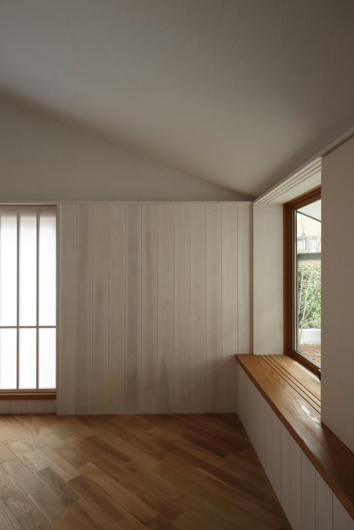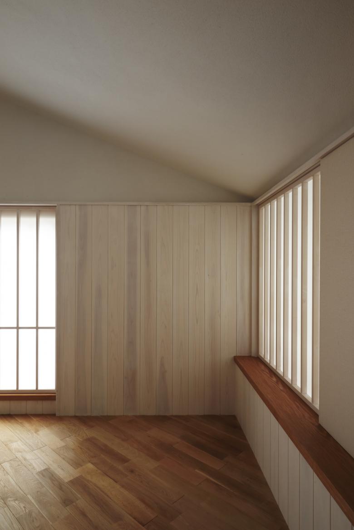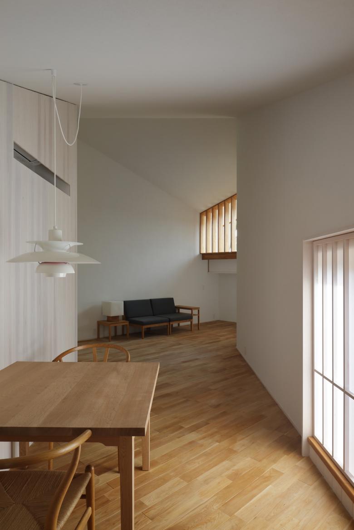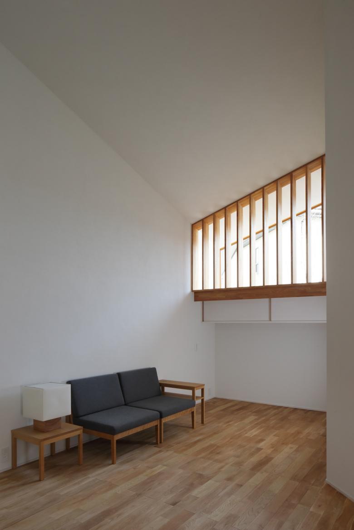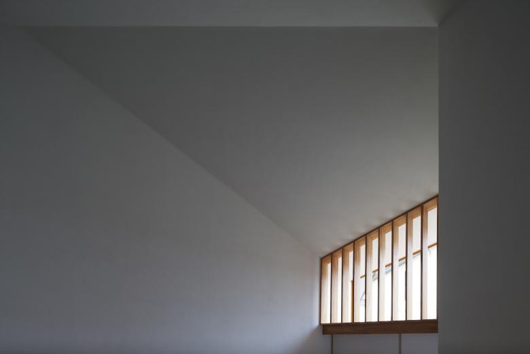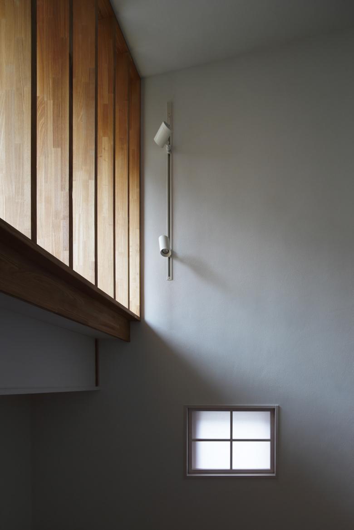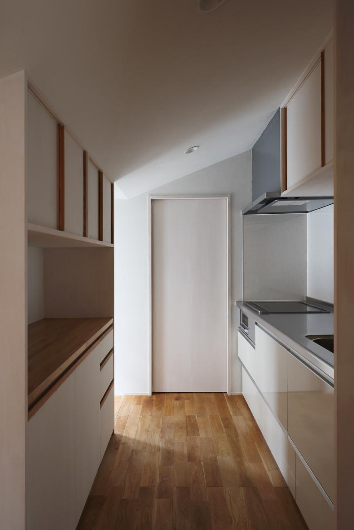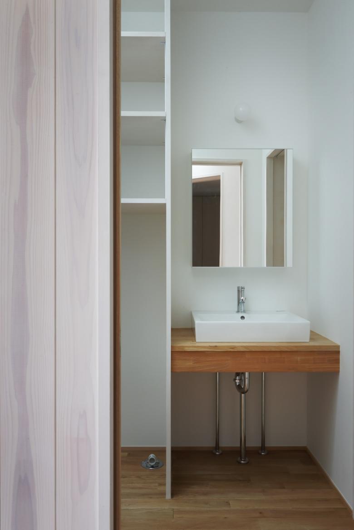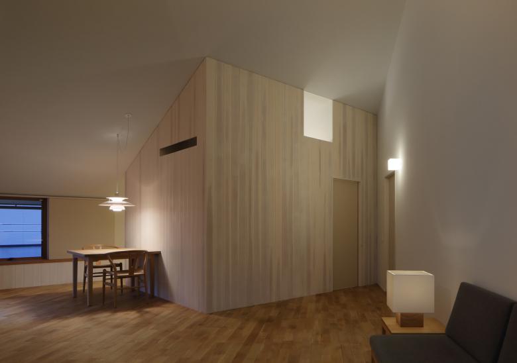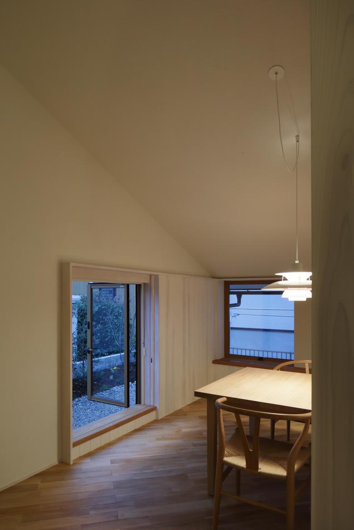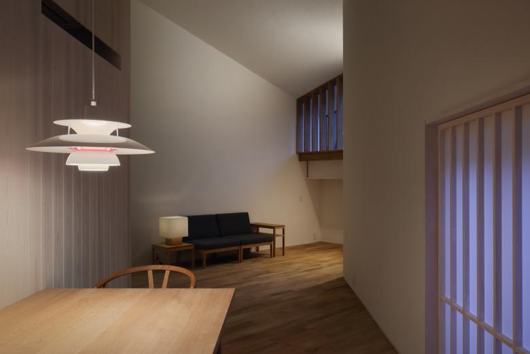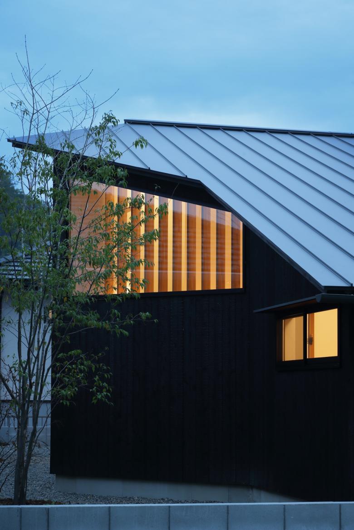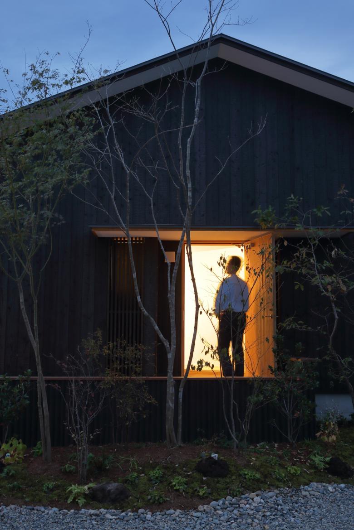House in Ushimado
Setouchi City, Okayama, Japan
- Architects
- Baum Style Architect
- Location
- Setouchi City, Okayama, Japan
- Year
- 2018
A house for a couple who moved from Kanto after retirement. Ushimado-cho, Setouchi City, located in the southwestern part of Okayama Prefecture, was selected because of its mild climate and few natural disasters. The site is a town subdivision near the Seto Inland Sea. The couple have lived abroad for a long time and have a lot of furniture, miscellaneous goods, and paintings purchased locally. Since this is a plan to spend the rest of my life in, I focused on making sure that every day is enjoyable (stimulating) and that there are many pieces of furniture and paintings to decorate. In addition, considering the cost balance, we made the form as simple as possible, and repeatedly examined how to create a space that is compact but has a large volume. A large slanted wall was set up to display the paintings, and a triangular space was added beyond it. The gable-roofed ceiling, slanted walls, and triangular flat space create a polyhedral-like space, and the floor area of about 16 tatami mats feels spacious. By devising the position of the opening and how to incorporate it, he can enjoy the change of light entering the space all day long. Although it is a pure white space, it has become a lively residence by decorating it with furniture and paintings.
Related Projects
Magazine
-
Winners of the 5th Simon Architecture Prize
4 days ago
-
2024, The Year in …
5 days ago
-
Raising the (White) Bar
6 days ago
-
Architects Building Laws
1 week ago
