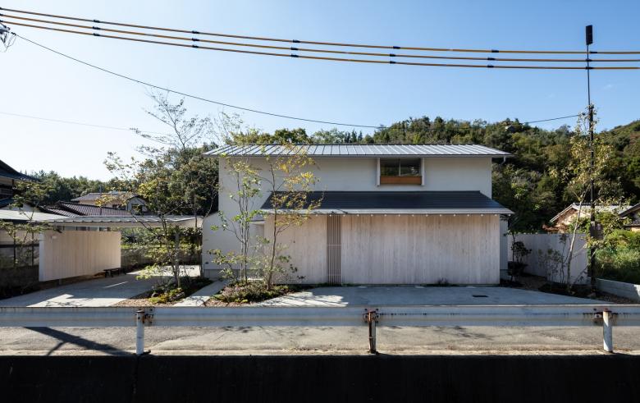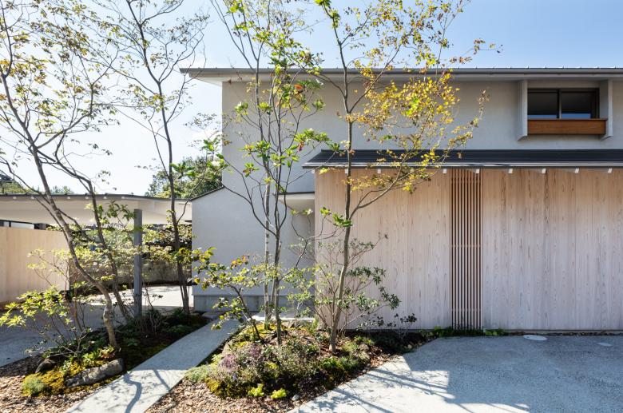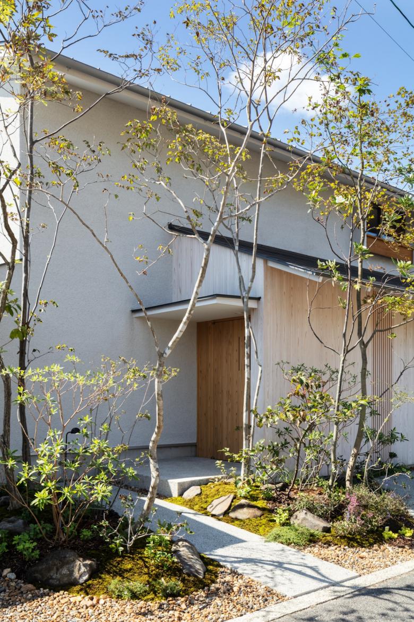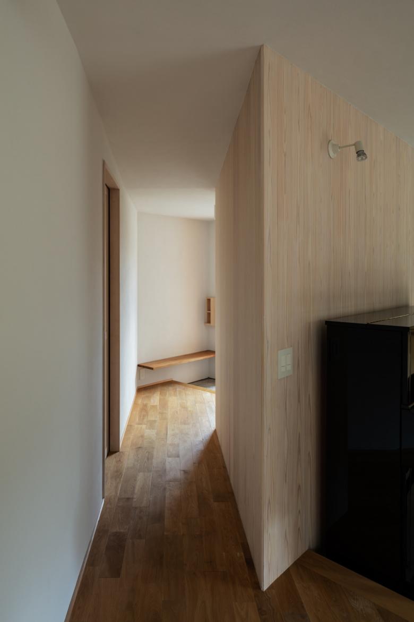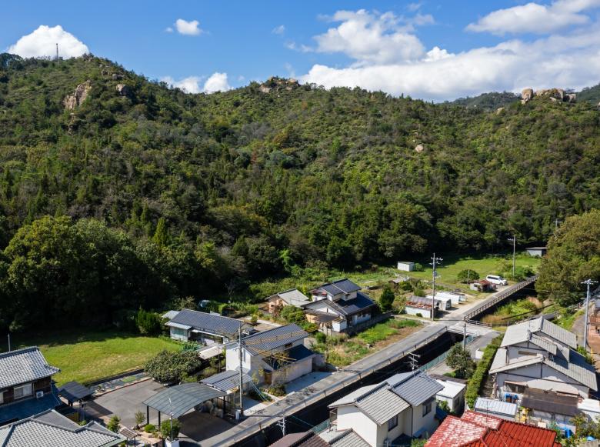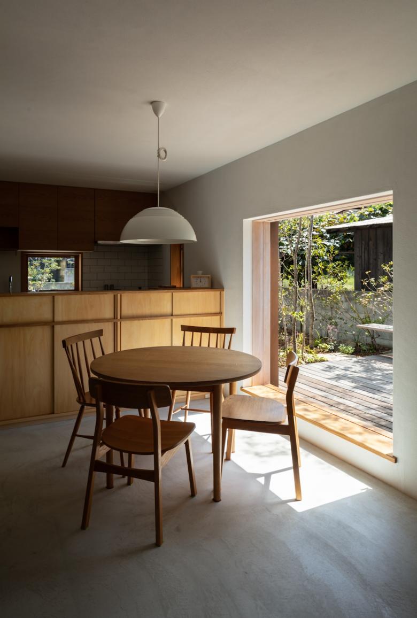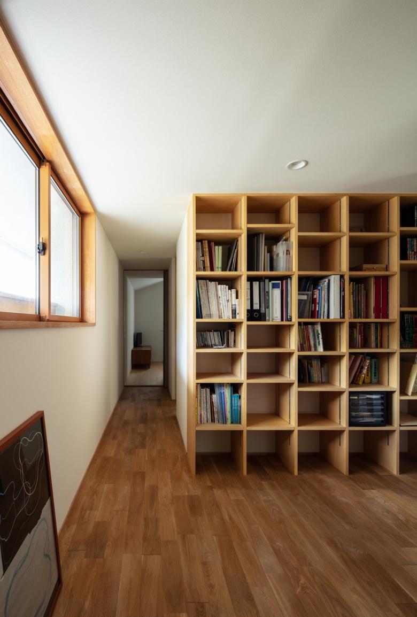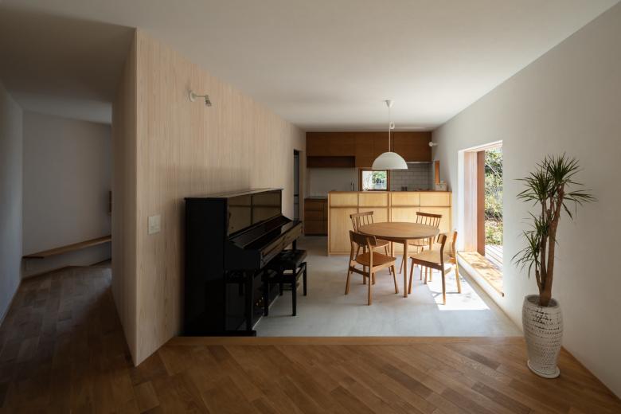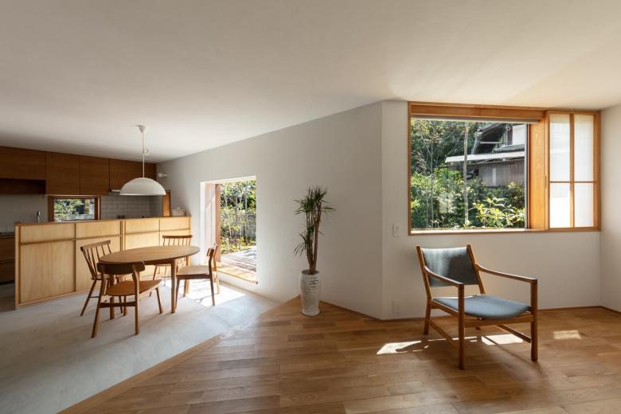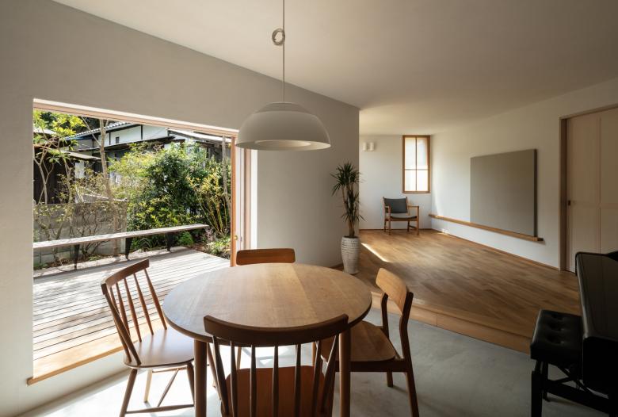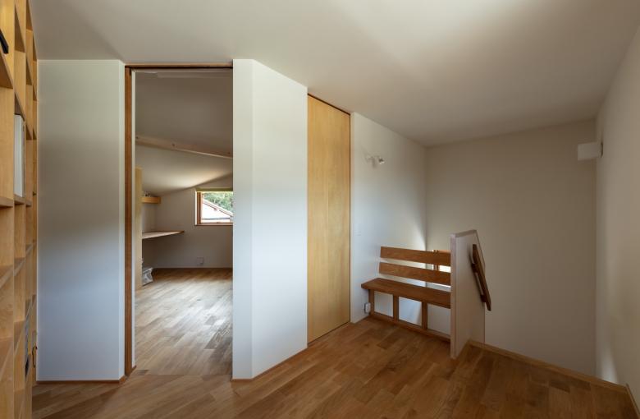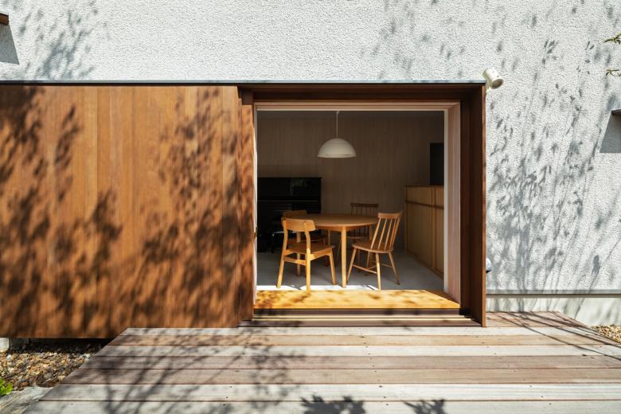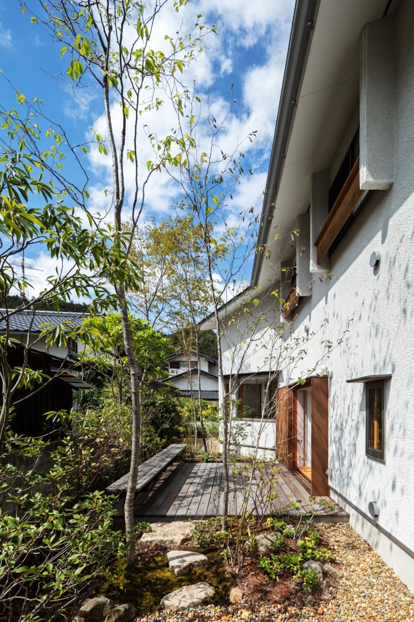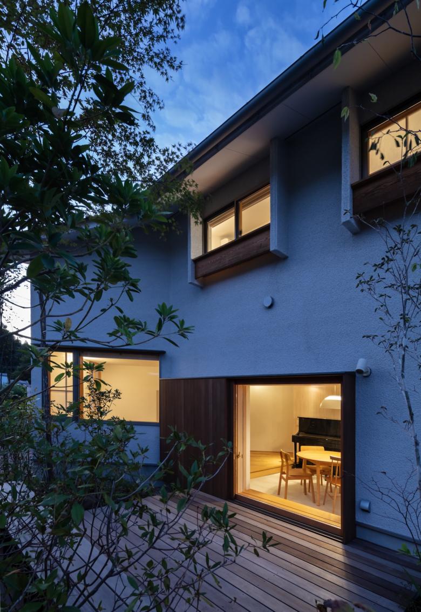House in Tai
Tamano City, Okayama, Japan
- Architects
- Baum Style Architect
- Location
- Tamano City, Okayama, Japan
- Year
- 2019
For several years, we searched for land in search of a rich environment and arrived at this mountainous area.
As for his request, it was a living that made use of this environment and a house where children with allergies could live freely. We aimed for an architecture that blends into the rich natural environment of this mountainous area and becomes part of the landscape.
Due to the shallow depth of the site, the layout plan and floor plan were designed while checking the site many times. By swinging the plane at a 45-degree angle, the spaciousness of the space is shown, and the living room enters the garden, increasing the sense of unity between nature and the building. In addition, the kitchen and dining room have a dirt floor (concrete floor) like an old private house, and the distance between the inside and the outside can be further shortened.
The landscaping was entrusted to Toshiya Ogino, a landscape architect, who recreated the original scenery of the mountain by planting trees in the garden along the silhouette of the mountain behind the building. As a result, it became a house where you can enjoy life with rich greenery including the approach.
Related Projects
Magazine
-
Winners of the 5th Simon Architecture Prize
4 days ago
-
2024, The Year in …
5 days ago
-
Raising the (White) Bar
6 days ago
-
Architects Building Laws
1 week ago
