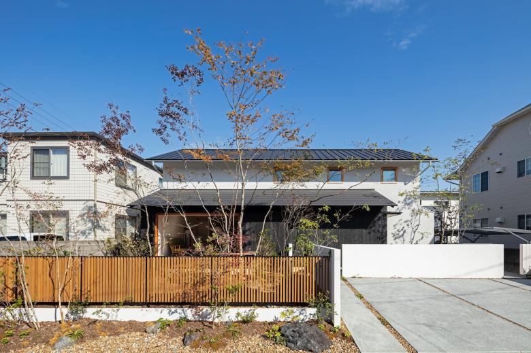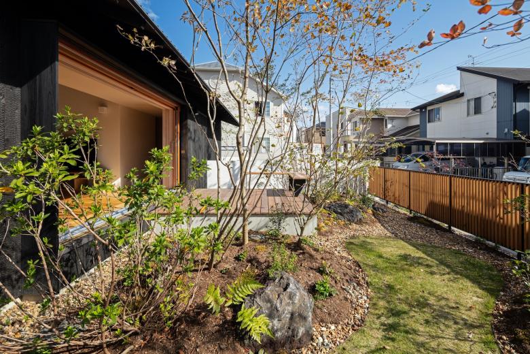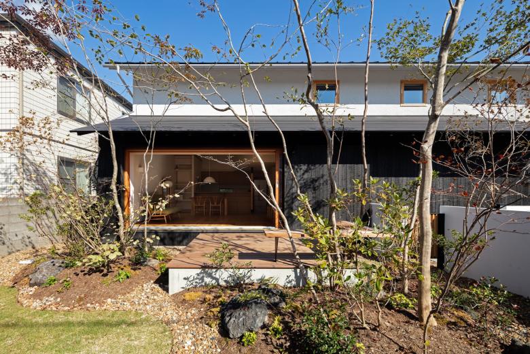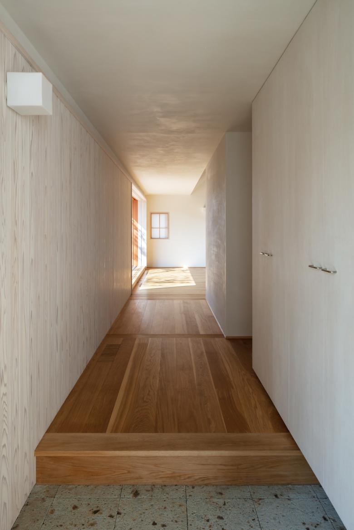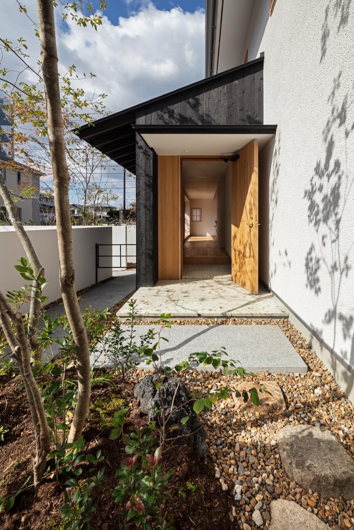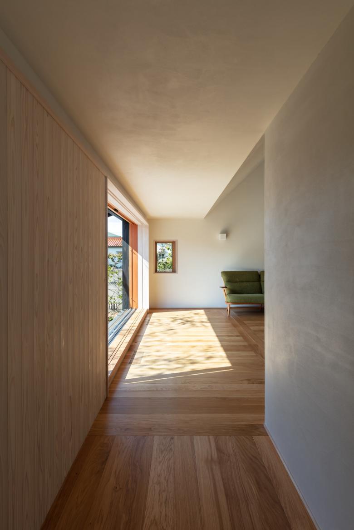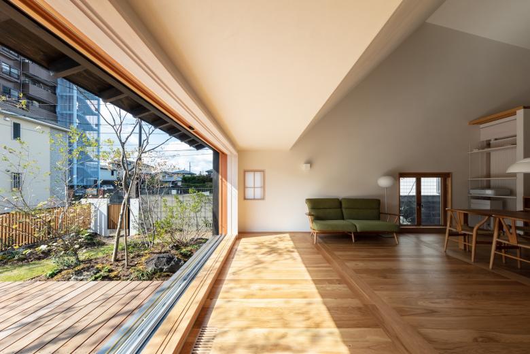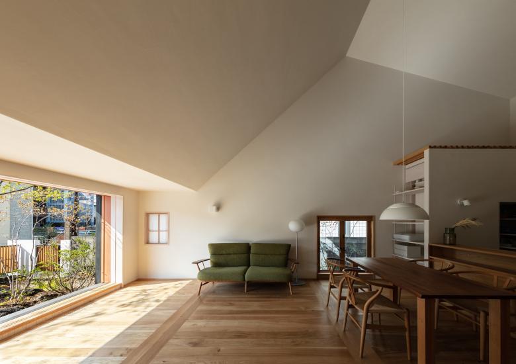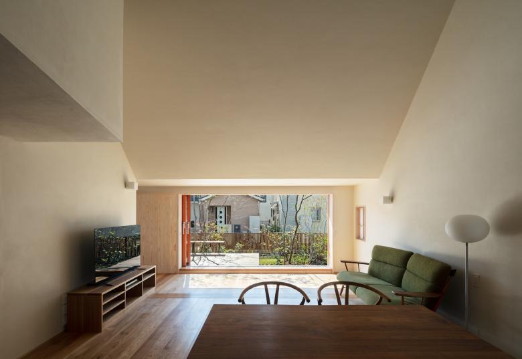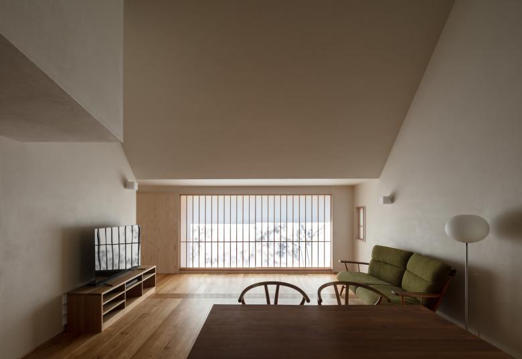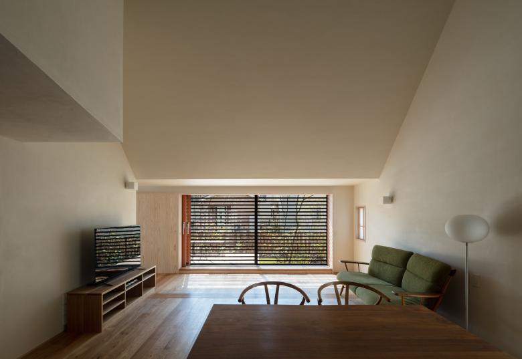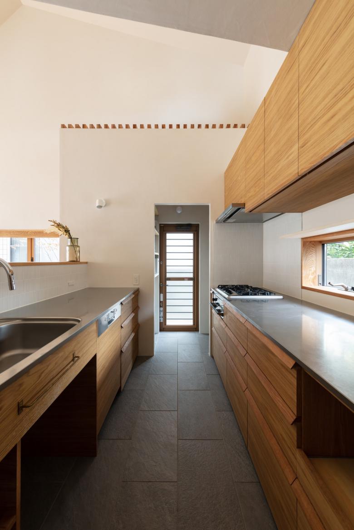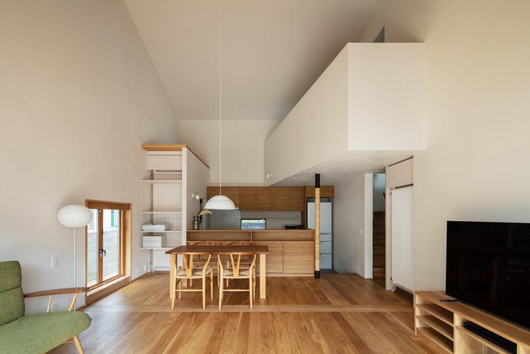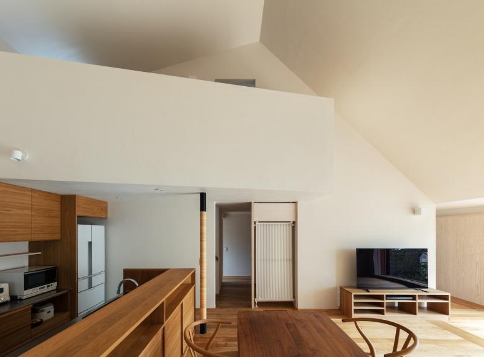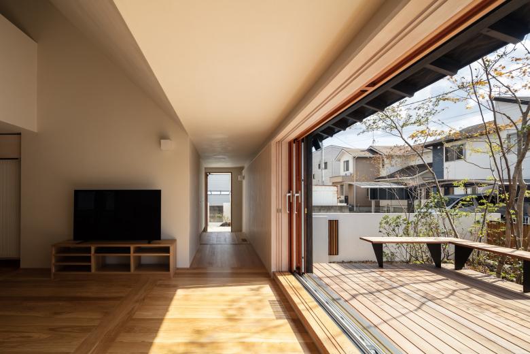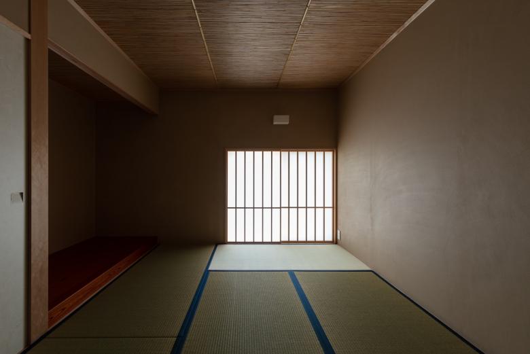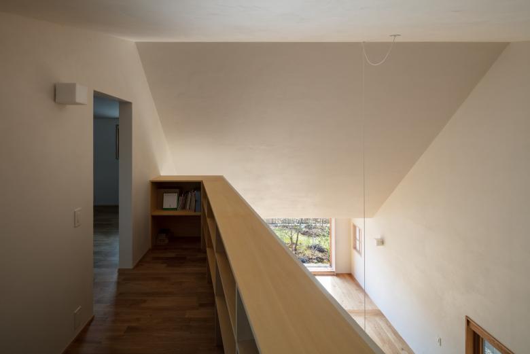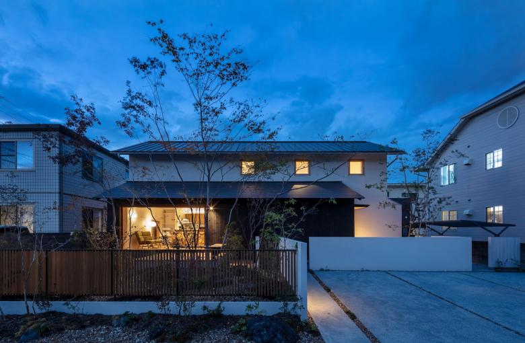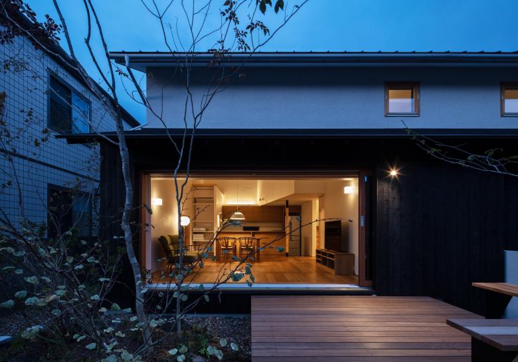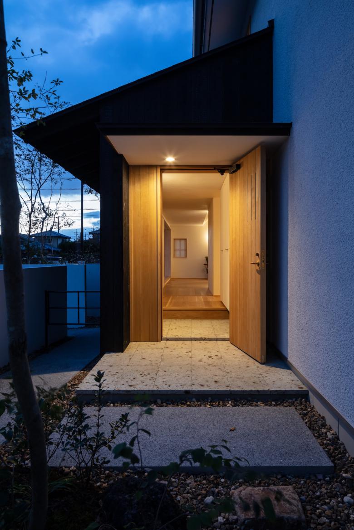House in Seki
Okayama City, Okayama, Japan
- Architects
- Baum Style Architect
- Location
- Okayama City, Okayama, Japan
- Year
- 2020
This is a house for a family of four, located in a quiet residential area in Okayama City. Since the site faces the road on the south side and is long in the east-west direction, it seemed to be able to enjoy natural energy (solar heat) efficiently. We aimed to create a house where the client, who is busy working every day, can have both a large space (design) where beautiful and energetic children can relax and spend time comfortably at home, and an indoor air environment (thermal environment). The first floor is basically one space with no partitions as much as possible, but the plan is to allow people to move around. The main room (living room, dining room, kitchen) is a two-story atrium space, so that it does not feel oppressive when guests come. In addition, the library corner that can be accessed from the second floor protrudes into the main room like a veranda, making it a space where you can read by yourself while feeling the presence of your family. The south side has a large opening with a glass door that can be fully opened, and you can feel the greenery applied to the garden through the wooden deck. The exterior looks like a private house with a lower roof, burnt cedar boards, and white walls. Since it was one large space, the challenge was how to make the indoor thermal environment effective. Highly insulated and highly airtight houses are generally built with winter in mind, trapping heat like a thermos flask. It may not be a problem if you leave the air conditioner on in the summer, but it seems like a lot of waste from the perspective of energy conservation. And the problem of summer in Japan is the problem of humidity. The reason why ancient Japanese houses were able to solve these problems is the effect of the traditional Japanese construction method "earthen wall". When you go to an old Japanese house, you can feel the cool and pleasant atmosphere in the summer. I think that the effect of "clay walls" using natural materials is great. I wondered if it would be possible to realize the function of this "soil wall" with modern building materials and materials. Utilizing the humidity control and large heat capacity (the power to store heat) of the natural heat insulating material (wood fiber), we use a moisture permeable variable sheet that allows moisture to flow inside and outside while ensuring airtightness. As a result, it has an effect similar to that of an earthen wall. In addition, a system (breathing ventilation) that collects the heat of the sun on the roof and circulates it inside the building is also used. Air conditioners do not use ordinary air conditioners, but air conditioners that use radiant heat (cool water in the summer and hot water in the winter) are installed to create a natural thermal environment without stress from the wind. It is possible to achieve both visible design (shape, floor plan, materials) and invisible design (thermal environment, performance), and it will become a house that grows in depth as the family grows.
Related Projects
Magazine
-
Winners of the 5th Simon Architecture Prize
4 days ago
-
2024, The Year in …
5 days ago
-
Raising the (White) Bar
6 days ago
-
Architects Building Laws
1 week ago
