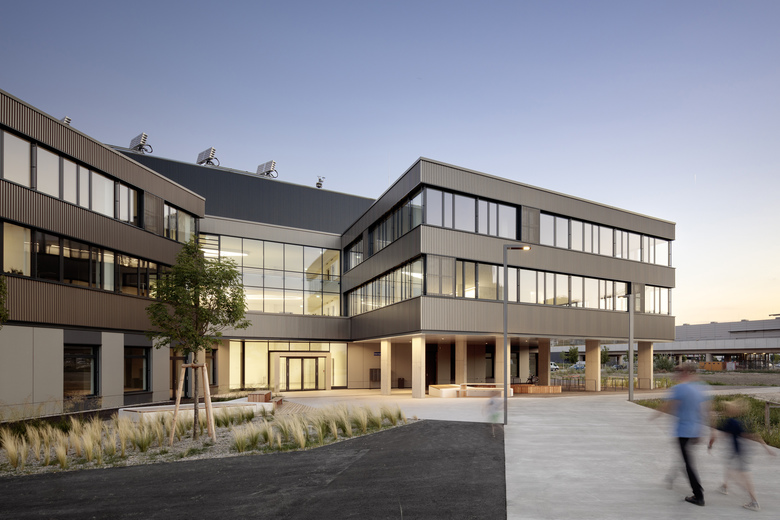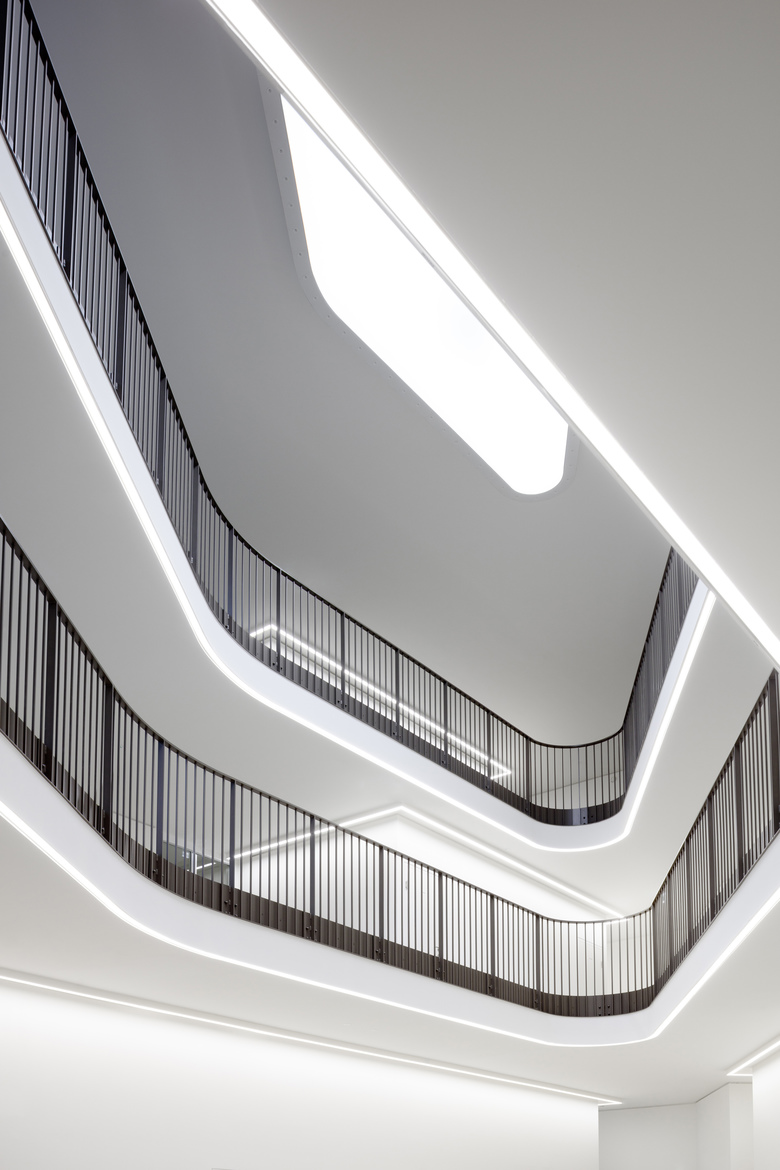Technologiezentrum Seestadt (tz2)
Vienna, Austria
- Architects
- ATP architects engineers
- Location
- Vienna, Austria
- Year
- 2019
- Client
- Vienna Business Agency. A fund of the City of Vienna. – WA Business & Service Center GmbH
- Competition
- 2016
- Lead project manager
- Hannes Achammer, Markus Lentsch
- Gross floor area
- 8,492 m²
Seestadt Aspern is one of Europe’s largest urban development areas. Innovative building projects have been emerging here for several years. The first to be completed was “aspern IQ”, Phase 1 of Technologiezentrum Seestadt. The multiple-award-winning Plus Energy office building, which was integrally designed by ATP Vienna in 2012, has become the flagship project of the 240 hectare complex. Phase 2 continues this story: ATP won a further anonymous, EU-wide realization competition for the TZ (2009, 2016). Laid out in the shape of a fan, the urban design concept for the extension demonstrates that office buildings don’t always have to be rectangular block structures. The H-form offers free space for communication and innovation.
A basic requirement of the design was a modular, highly-flexible building structure. With its systematically structured rental areas the building combines high-quality architecture, cost-effectiveness and the required high flexibility. At the same time, the lessons learned by the facility managers of Phase 1 have been applied in a focused way to the design of the expansion.
The building is divided into multifunctional production spaces at ground floor level and offices on the upper floors. An open entrance area acts as both a central meeting place and an interface with the urban realm which lends the building its special identity.
Optically, Phase 2 is similar to “Number One” in terms of material and color but exudes an industrial atmosphere. On the ground-floor, working courtyards hint at the focus of the building: Industry 4.0. The language of industrial architecture is employed very consciously. Use is made of, for example, heavy-duty screed and fair-faced concrete while the façade is a subtle variation on the metal façade of Phase 1.
Related Projects
Magazine
-
Winners of the 5th Simon Architecture Prize
3 days ago
-
2024, The Year in …
5 days ago
-
Raising the (White) Bar
5 days ago
-
Architects Building Laws
1 week ago

