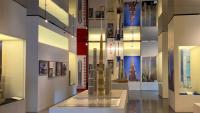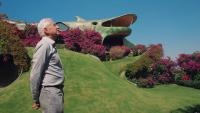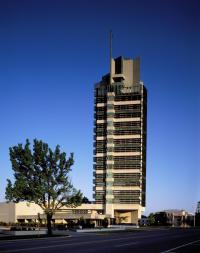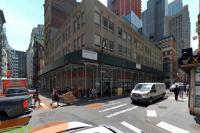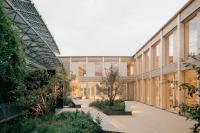State Finance Department
Landshut, Germany
This administration building with offices, communal facilities such as cafeteria and training area for about 400 employees is in the immediate vicinity of Landshut old town. In front of it is a traffic-free forecourt that acts as a distribution area for the entrances to the adjacent office buildings. The building is in the courtyard style, and essentially has five storeys: a recessed section in the foyer area, roof loggias facing south and towards the old town and the detachment of one office section on the main access side for lavish vertical access are staged as subtractive interventions into the building volume. The transparent foyer makes visual contact possible between the forecourt and the inner courtyard. The latter is not open, and with its amorphous forms it represents the central internal reference point as a hortus conclusus.
The double-loaded arrangement of the offices is accessed from a corridor running all the way round. The offices themselves are all designed for two people. The façades are developed as vertical relief enlivened by its three-dimensional quality and the alternating glazed and aluminium surfaces, increasingly tinted towards the top.
Competition
1st prize 2006
Construction costs
ca. 40 Mio. €
Project phases
-9
Photography
Archigraphie Steffen Vogt
- Architects
- wulf architekten
- Location
- Podewilsstraße 5, 84028 Landshut, Germany
- Year
- 2011
- Client
- Bayerisches Staatsministerium der Finanzen vertreten durch das Staatliche Bauamt Landshut
- Team
- Sonja Schmuker (PL), Daniela Weis, Harald Baumann, Jochen Graf, Ewald Stüdlein, Martin Meixner, Marc Tell Frommelius
- Structure planning
- Sailer Stepan Partner, München
- Heating, ventilation, energy system
- Rögelein + Partner Ingenieure, München
- GWA Sanitary
- Dickert Ingenieurbüro für Versorgungstechnik, Sinzing
- Electrical and light planning
- Koscheinz + Partner, Ruhstorf / Rott
- Building physics
- Wolfgang Sorge Ingenieurbüro für Bauphysik GmbH, Nürnberg
- Artistry in buildings
- Tom Kristen, Weil
- Auszeichnungen
- best architects 12 award, Bauherrenpreis der Stadt Landshut 2015







