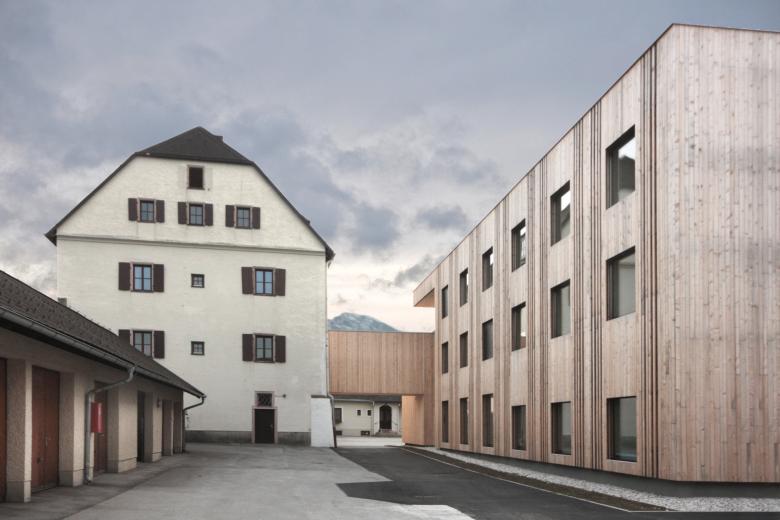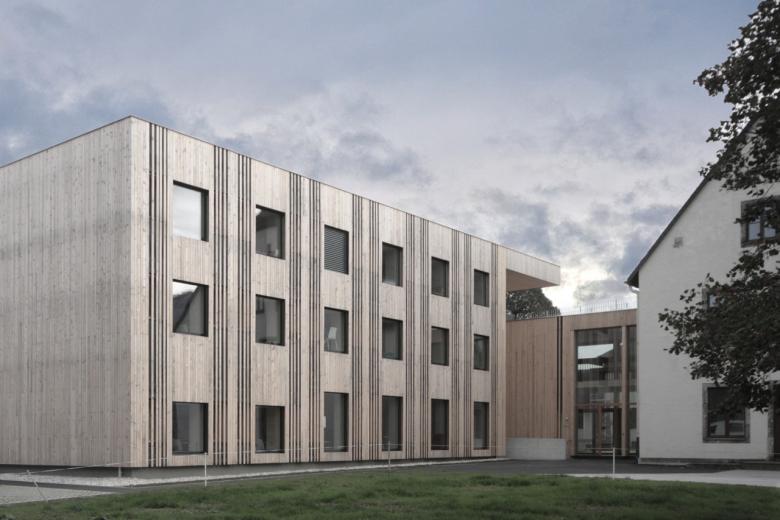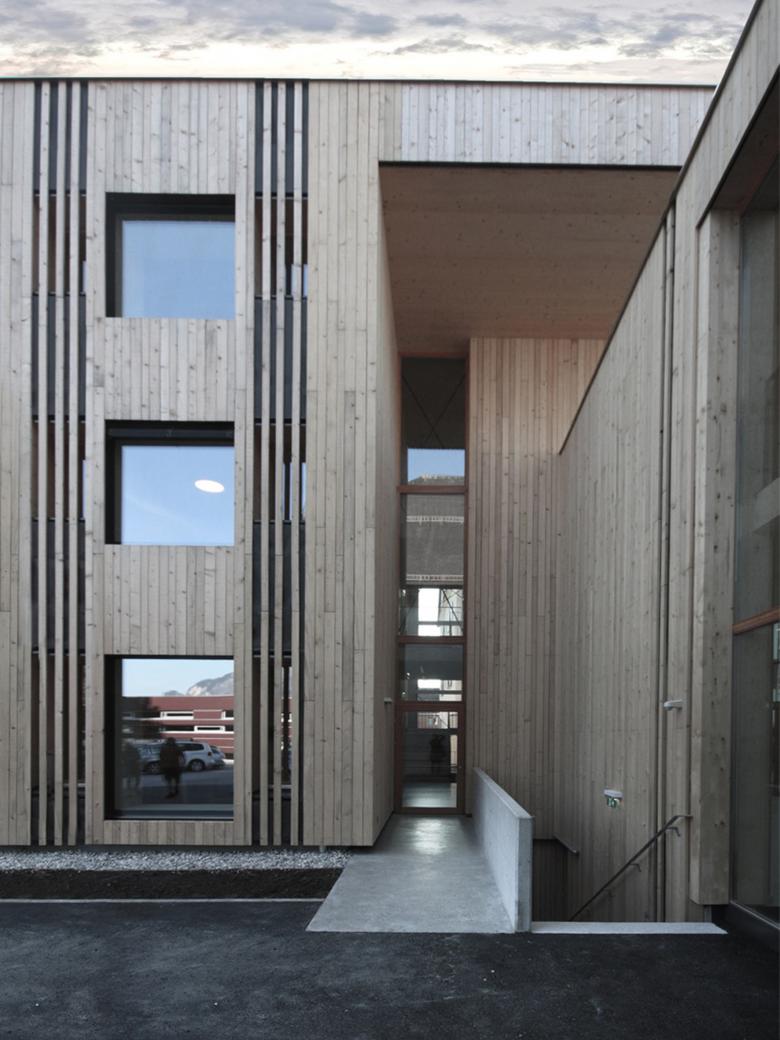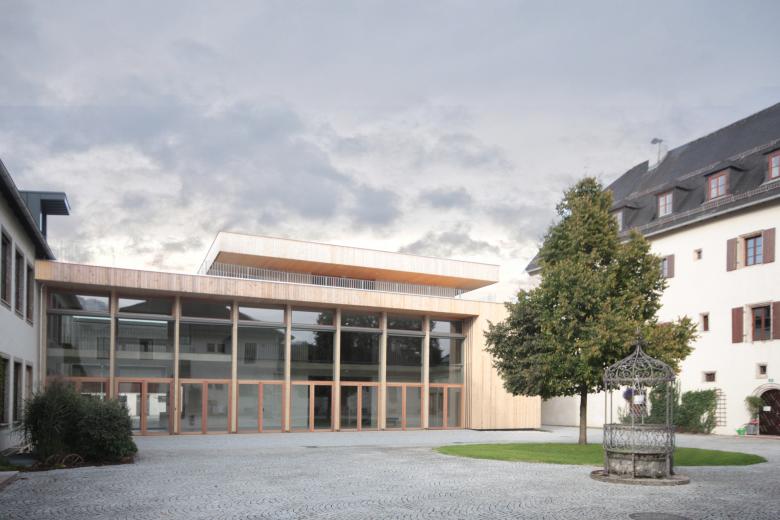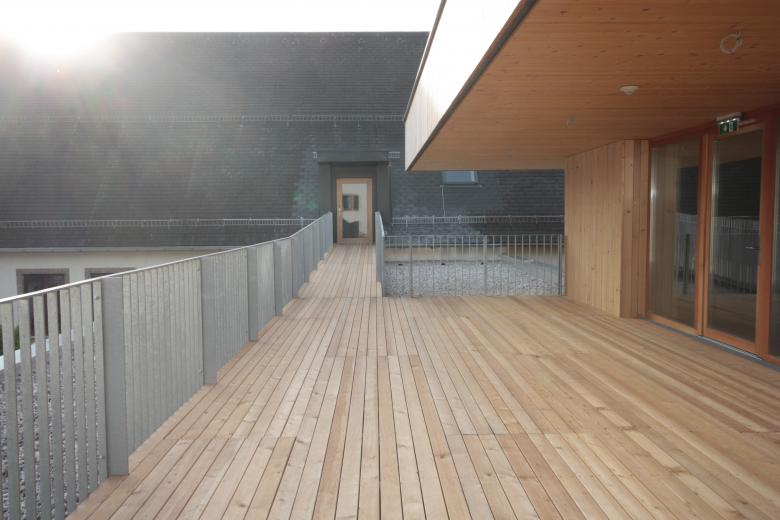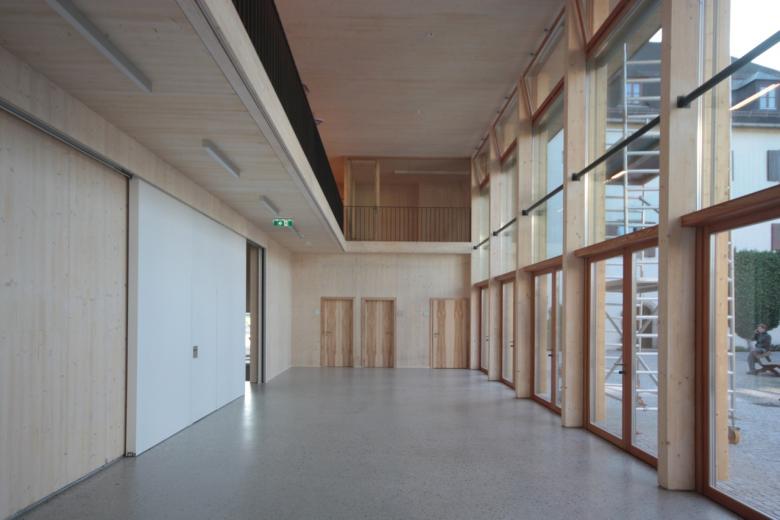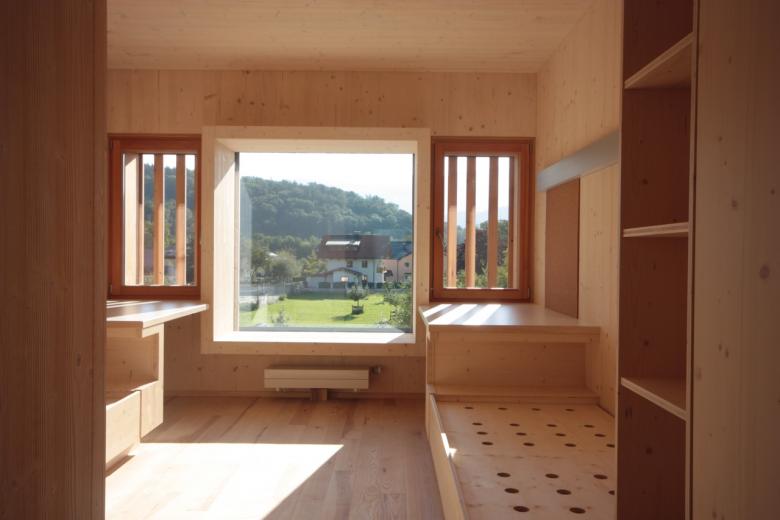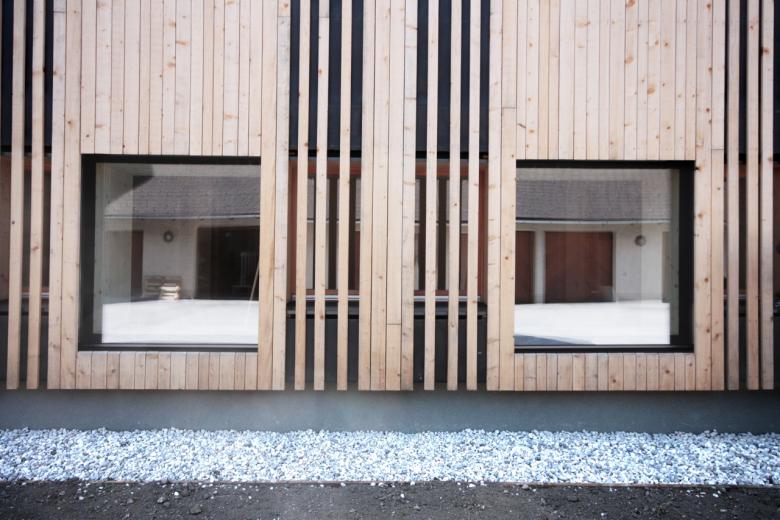LWS Winklhof
Oberalm, Austria
- Architects
- Lechner & Lechner Architects
- Location
- Oberalm, Austria
- Year
- 2014
- Team
- Johannes Schallhammer, Horst Josef Lechner, Christine Lechner, Michael Trixl
- Architect / AGRE Lechner Lechner Schallhammer, our office and working group
- Johannes Schallhammer
The Winklhof is an agricultural school in Oberalm, near Salzburg.
The project was the result of an architectural competition in which the design approach of the architects AGRE Lechner Lechner Schallhammer, our office and working group together with the architect Johannes Schallhammer, was able to convince.
The existing atrium situation of the school complex was upgraded by the construction of the boarding wing. A conscious distance from the existing ensemble gives the new building an independence that reinforces the existing typology. Because of this, the extension is only connected to the existing building on the first floor via a bridge.
Leisure areas for the students are housed in an orangery with the greatest possible focus on the common good, facing the courtyard. This also serves as an entrance area for the school, as a link to the northern school area and as a weather-protected area for communication, exhibitions, presentations, parties, games, etc. Instead of expanding the attic of the existing school, two classrooms were built on the ground floor of the planned new building. The existing flight of stairs in the school building remained untouched. A new staircase with a lift was created in the new building as a joint-forming element that sits between the connecting structure of the orangery and the student dormitory. The room layout is strictly two-sided, with a view of the Schlenken in the east and the Untersberg in the west. The wide window frames form a bay window that can be used to sit and lie down.
To the side of these large window areas there is a ventilation window on each side, this is intended to offer the home residents an intimate living atmosphere. The facade consists of vertical wooden formwork, with the battens loosening up at the level of the window openings to ensure adequate ventilation. With their shading, the facade elements create a diffuse incidence of light and a special living atmosphere. The student lounges act as communicative links between the orangery and the rooms. The above-ground components were built using constructive timber to make the students aware of the agricultural product wood in terms of equipment and surfaces and to create a special feel-good atmosphere with visible solid wood panels. Due to the implemented passive house standard, the property represents an energetically optimized, sustainable construction.
Related Projects
Magazine
-
Winners of the 5th Simon Architecture Prize
3 days ago
-
2024, The Year in …
5 days ago
-
Raising the (White) Bar
5 days ago
-
Architects Building Laws
1 week ago
