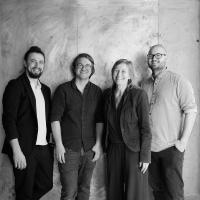Adaptable Spaces: Medienhaus Kapitelsaal
Salzburg , Austria
© Julian Höck
The architecture office Lechner & Lechner has been dealing with a wide range of architectural tasks and issues since 1987. In particular, building in a historical context and the topic of sustainable building in all its facets have been part of our core competencies from the very beginning. The functions of the European city as well as the prevention of urban escape by uniting and interweaving areas of life is one of our heartfelt concerns.
With regard to the materialization of our projects, experience has been gained in many types of construction over the decades. Thanks to our focus on sustainability, we were able to realize many projects in general in wood construction and in the inner-city area with its spatial densification in wood hybrid construction. Maximizing the quality of the room is always our yardstick and the basis for making decisions about our architectural work.
The architecture office Lechner & Lechner was opened in 1987 by Christine & Horst Lechner and re-founded in 2015 as "lechner - lechner - lechner ZT gmbh" after Horst Lechner (* 1959) left. Since then, the shareholders have been Christine Lechner, Paul Lechner and Horst Lechner (* 1991).
In the course of our collaboration with the Chair of Urban Design at the ETH Zurich at the end of the 1990s, we met the architect Johannes Schallhammer. Since 2000 we have been working together in a work and office community at our common location in Salzburg's Priesterhausgasse. In addition to our own projects, we work on many projects together.
- Category
-
- Architects
- Location
- Salzburg, Austria
- Employees
- 5
- Website
- www.lechner-lechner.at
-

-
