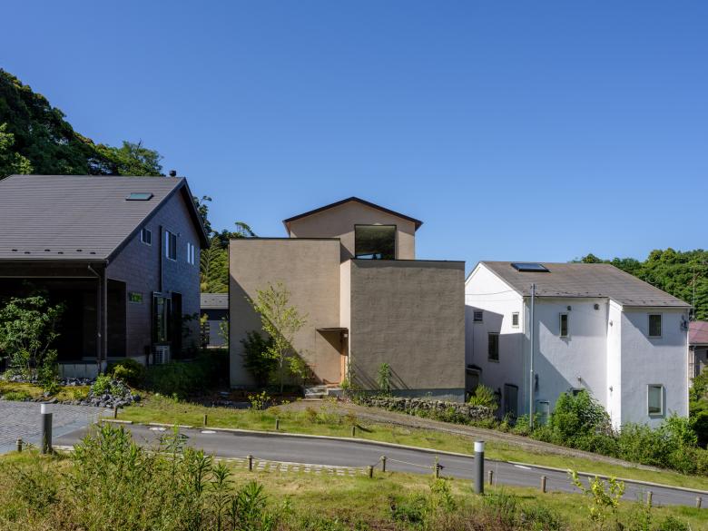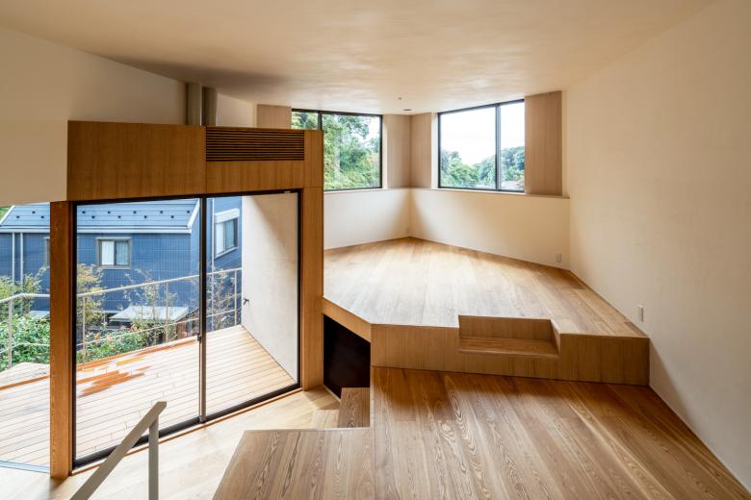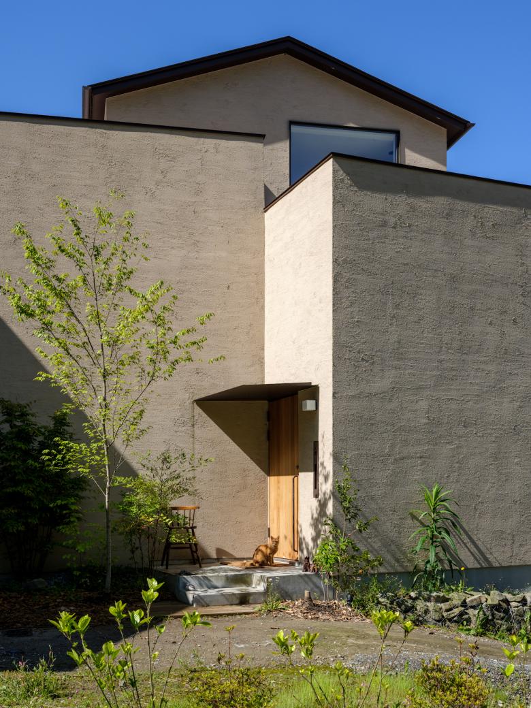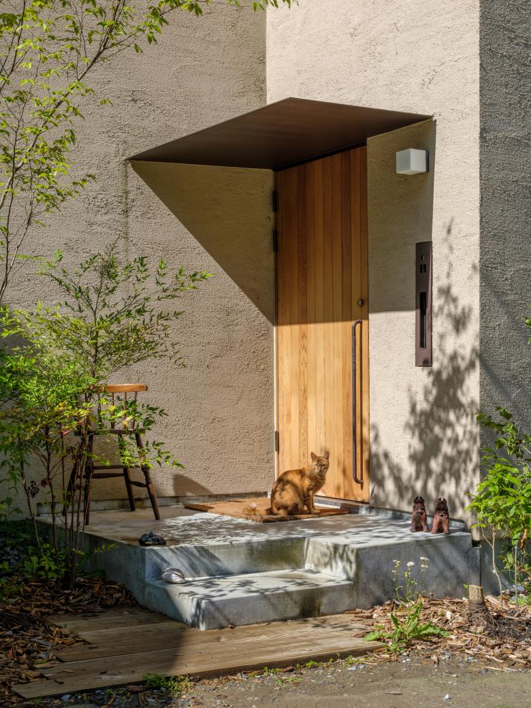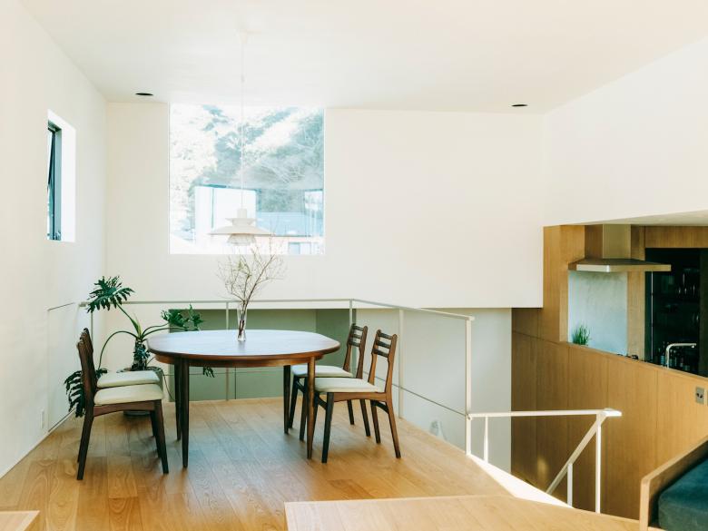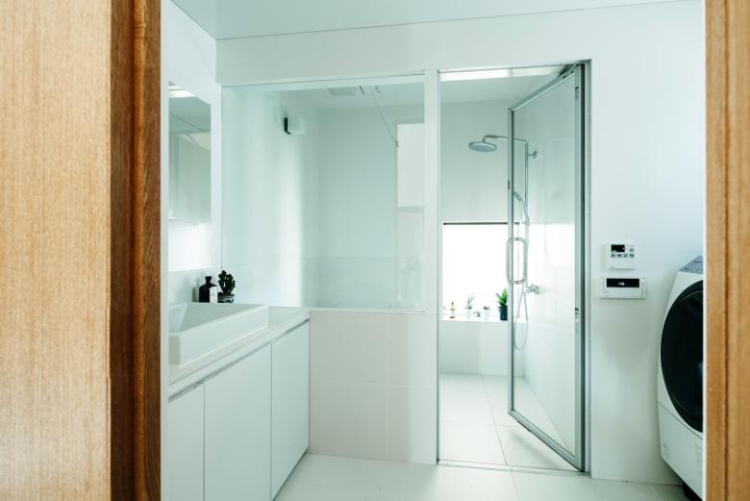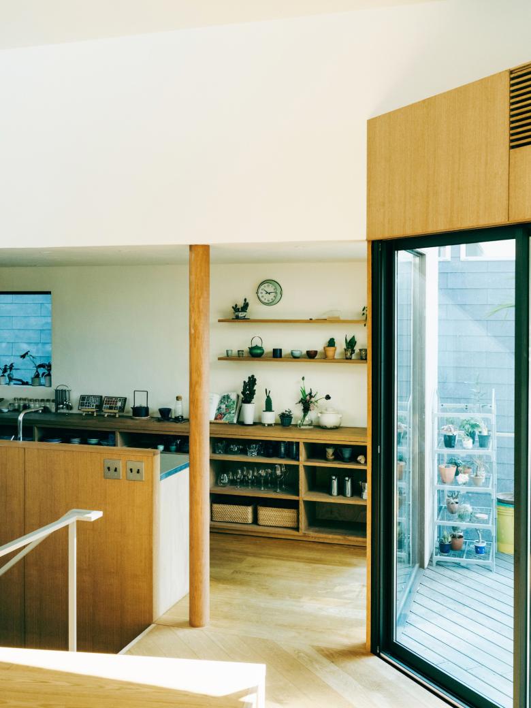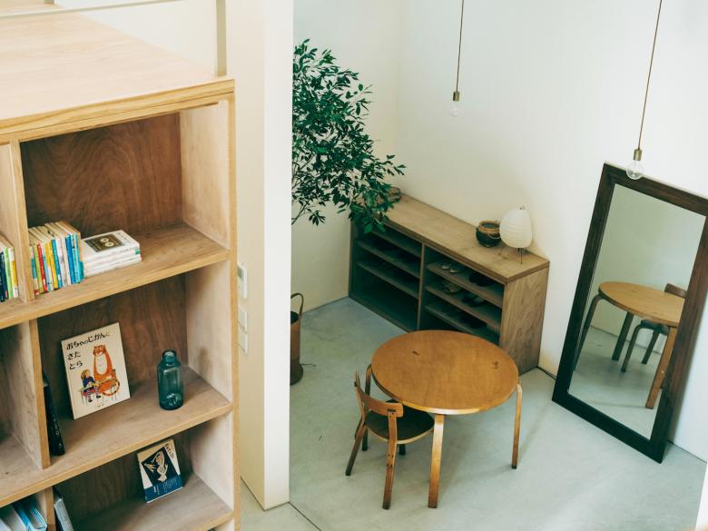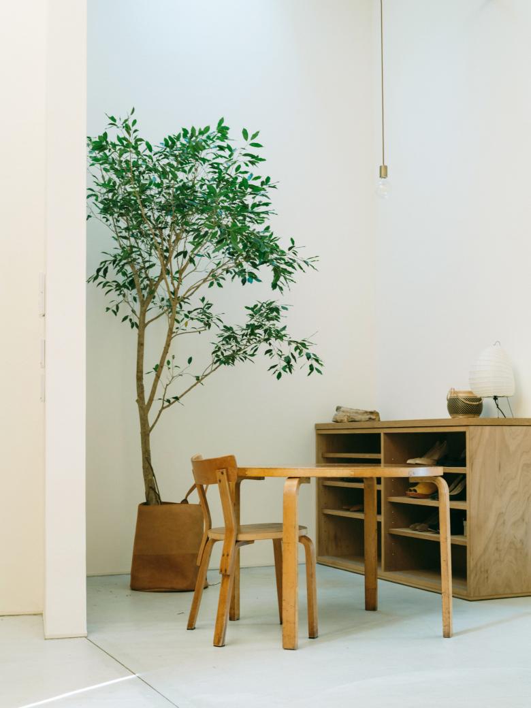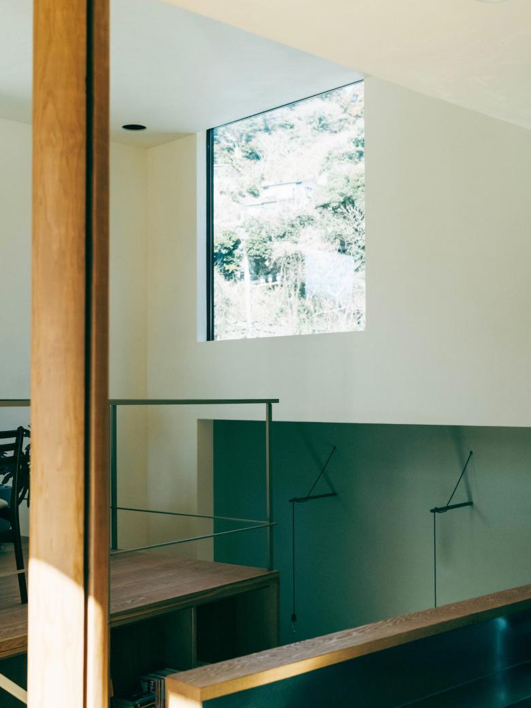House in Nishimikado
Kamakura, Kanagawa, Japan
- Location
- Kamakura, Kanagawa, Japan
- Year
- 2020
A house embracing unique path – The site of this house is located in Nishimikado area of Kamakura city. The name of the area came from the fact that it is located at the east side of Tsurugaoka Hachimangu shrine, where the western gate of the Palace of Kamakura shogunate was located.
On the route from the downtown area of Kamakura to the project site is lined with various iconic elements reflecting its historic background; visitors to the house will take this path and walk along with those historic icons—by going through the raised path leading to Tsurugaoka Hacchimangu shrine; passing nearby the graveyard of the first shogun, Minamoto no Yoritomo; looking at the commemorating monument of the Nishimikado gate; passing by the former resident of Ton Satomi; and walking further into the hilly area of Kamakura with a series of valleys called Yatsu. This path, gradually rising up to upland of the city and going through the hilly condition, is winding in delightful rhythm. This unique experience of the winding path will make visitors feel as if they are going into the depth of this historic city.
The unique quality of this site lies in its spellbinding path from the downtown area. This house is treated as the extension of this path, in order to embrace its spatial experiences on the way to this site and bring them into the project by transforming the scale of such experiences to the everyday scale of the resident.
The interior spaces of the house are allocated in a sequence. Continuous from the entrance on the 1st floor, to the stairs, to a hall on the 2nd floor, to a dining, and to a living room, while the floor level of each space is gradually elevated toward the south side of the house. Residents of the house go through the volume of each room as if walking on a backstreet of Kamakura; this experience will promote sensation of the body to feel lifted up by experiencing the changing scenes and sceneries while walking. When reached to the living room located at the highest point of the house, it becomes the final destination of the path. At this location, expansive view is revealed as the “final destination of the path” designed to overlook a portion of Yuigahama beach.
This house becomes an architectural instrument to respond directly to the locality of this historic location, by embracing and incorporating the unique path from the city into the building.
Related Projects
Magazine
-
Winners of the 5th Simon Architecture Prize
4 days ago
-
2024, The Year in …
5 days ago
-
Raising the (White) Bar
6 days ago
-
Architects Building Laws
1 week ago
