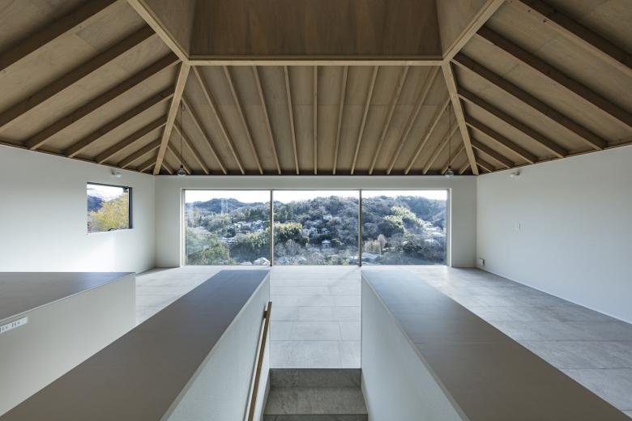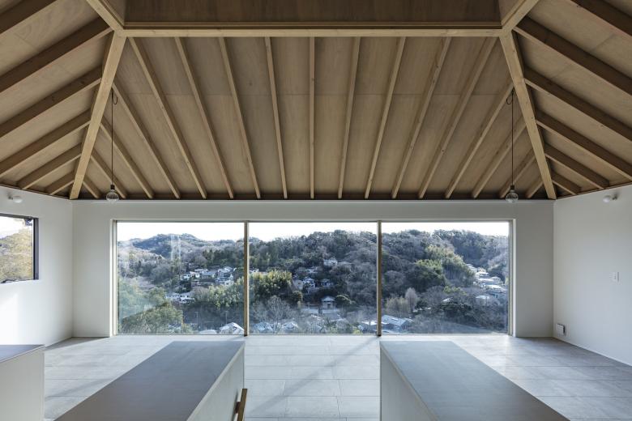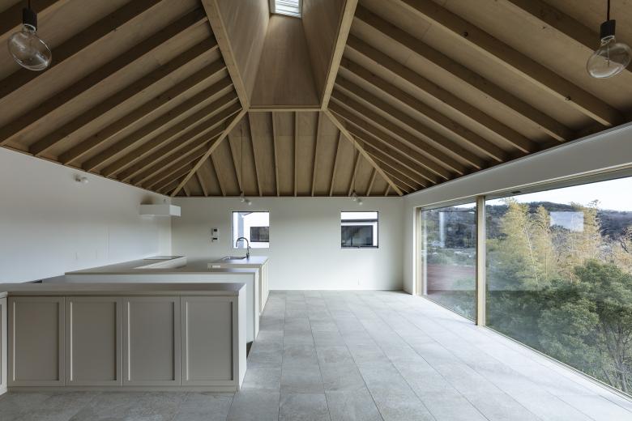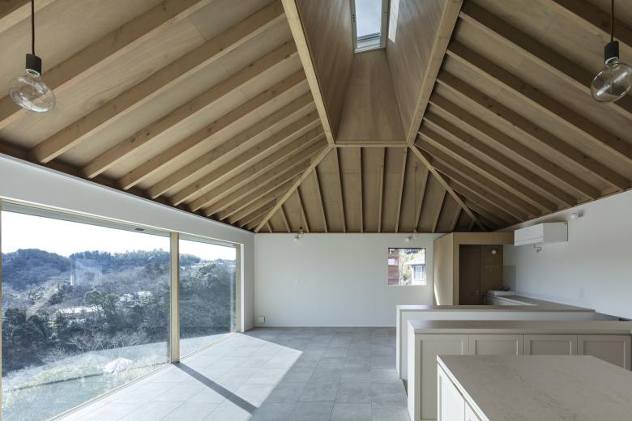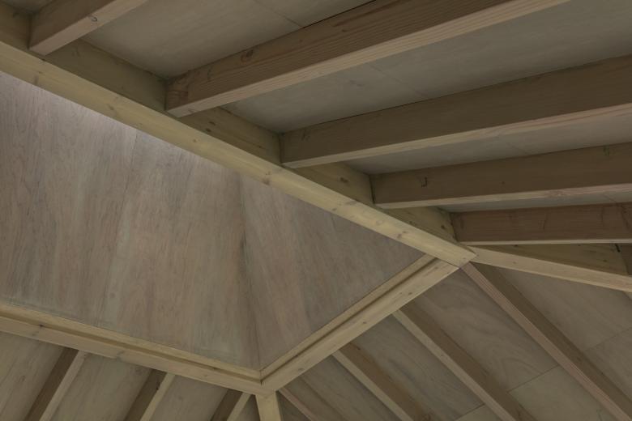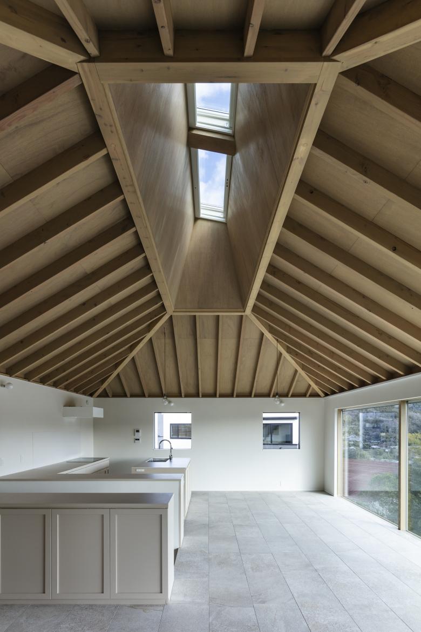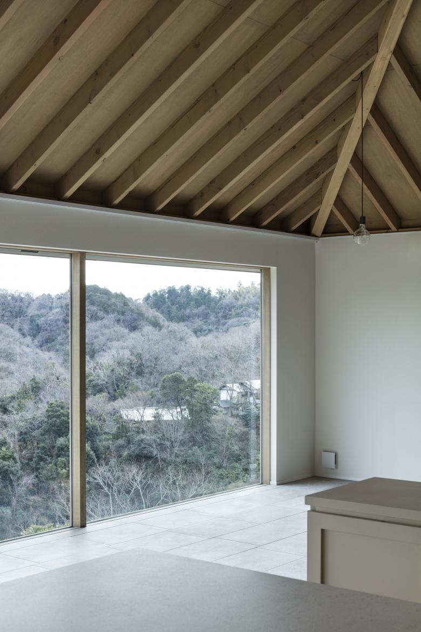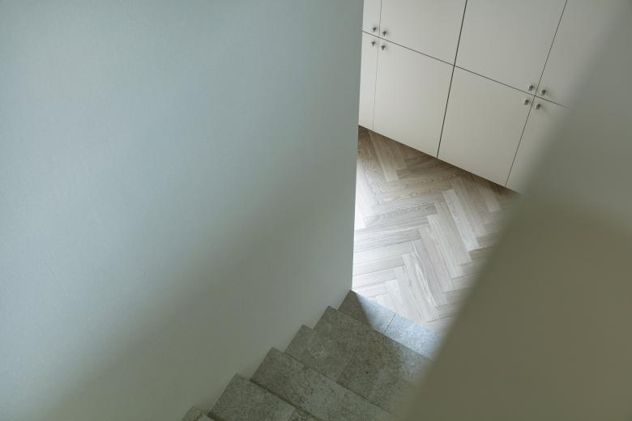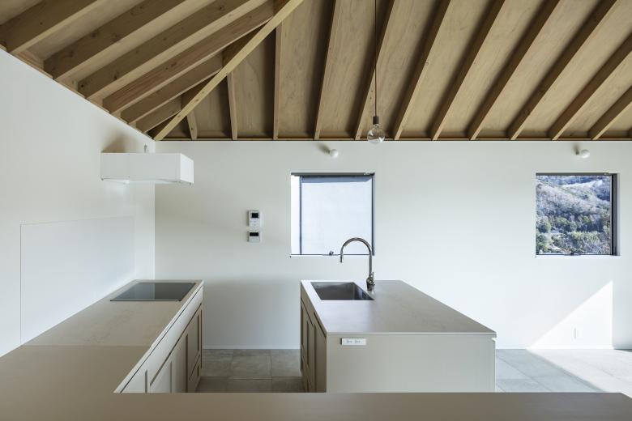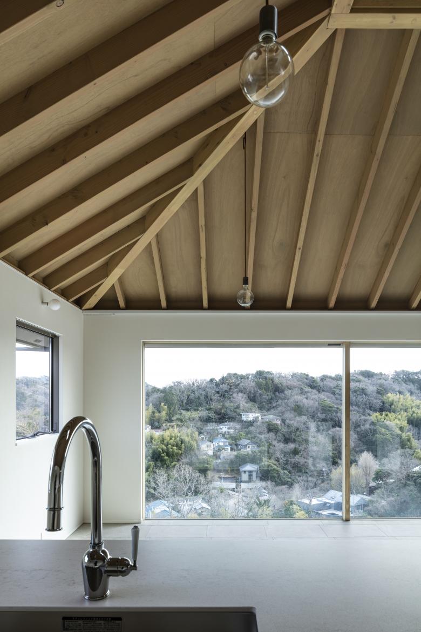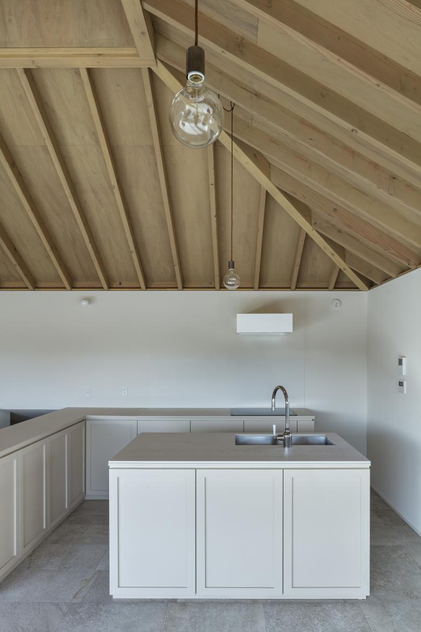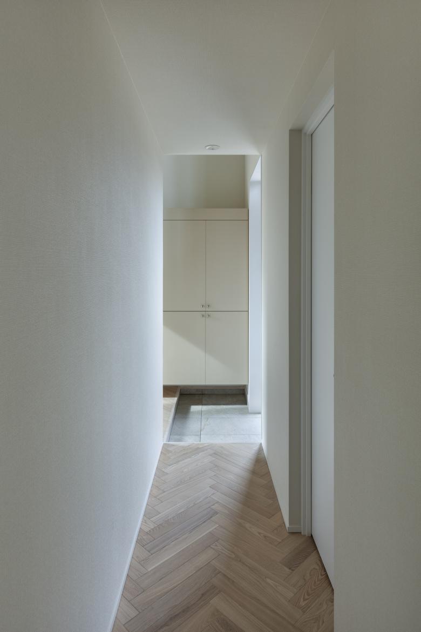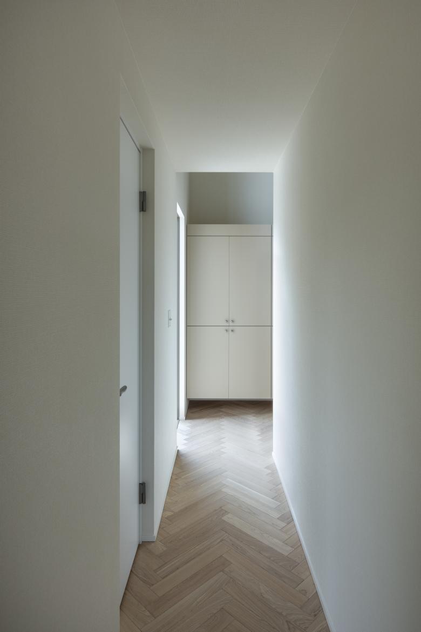House in Kamakura
Kamakura, Kanagawa, Japan
- Location
- Kamakura, Kanagawa, Japan
- Year
- 2019
A house with two windows to "frame" the surrounding environment – This is a small house built in a mountainside in Kamakura area, located on the outskirts of Tokyo.
The site provides unique locality with the magnificent view of Mt. Rokkokuken and the blue sky extending high above. This house is supplied with two windows to cut out the rich surrounding environment. While each window has completely different form and style, they both function as the instruments to exaggerate particular aspect of the surrounding environment.
In order to realize this initial concept, two "windows" were introduced in the design of this house. They have completely different qualities and characteristics in their design concepts, while each window becomes to be an instrument to exaggerate and reveal distinctive aspects of the surrounding environment.
The first window is a horizontal one extending more than 6m in length, placed at one side of a room in rectangular shape. It frames the range of Mt. Rokkokuken into a single picture in enormous size, capturing the grandeur of the scenery in dramatic manner. This window is the instrument to view outside environment from inside of the house.
The second window is a skylight placed at the center point of the hipped roof. The crowning point of the hipped roof is elevated like a chimney, and daylight gets bounced inside of this tower form and gently filtered light is brought into the interior space. The condition of the incoming light changes according to the season, the weather, and the time of the day, notifying the variety of the surrounding environment. This window is the instrument to bring in the outside environment into the house.
The difference between these two windows—one is to "look out the outside environment" and the other to "bring in the outside environment"—is further exaggerated and becomes more obvious when comparing the spatial elements of the room each window is placed, while the former window is placed in a room in white color without any column, the latter one is placed on a gently sloped roof finished with timber material.
By using those two windows to cut out the surrounding environment, this small house becomes an instrument to reflect the conditions of rich surrounding environment in dramatic manner.
Related Projects
Magazine
-
Winners of the 5th Simon Architecture Prize
4 days ago
-
2024, The Year in …
5 days ago
-
Raising the (White) Bar
6 days ago
-
Architects Building Laws
1 week ago
