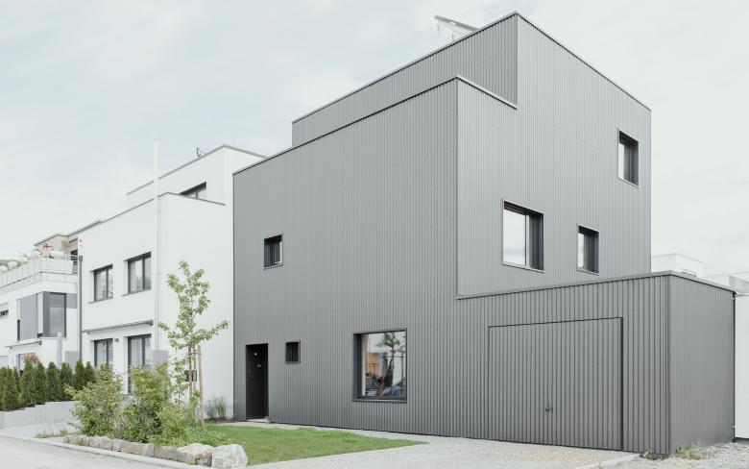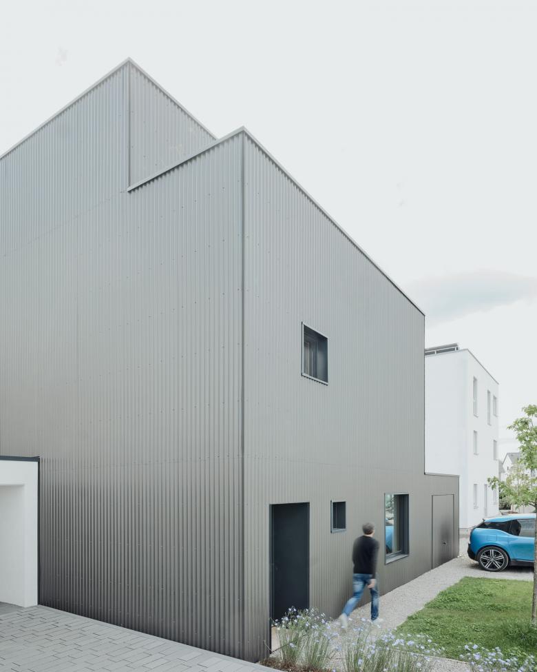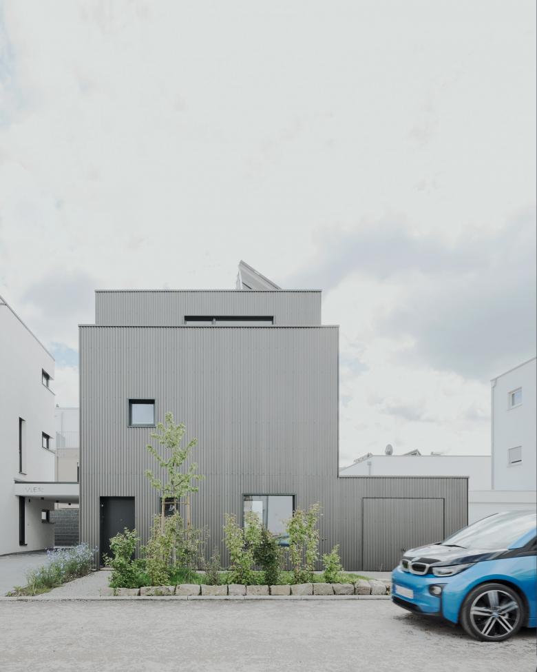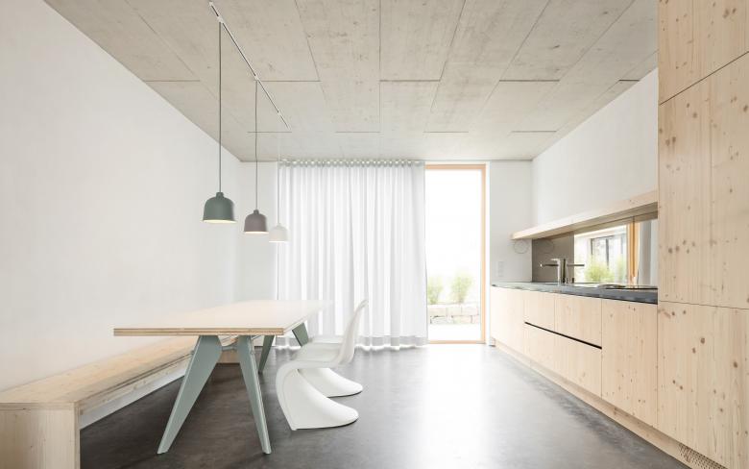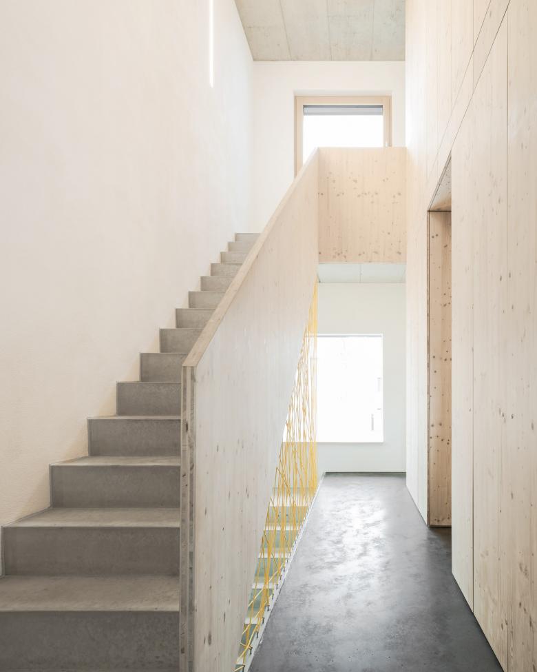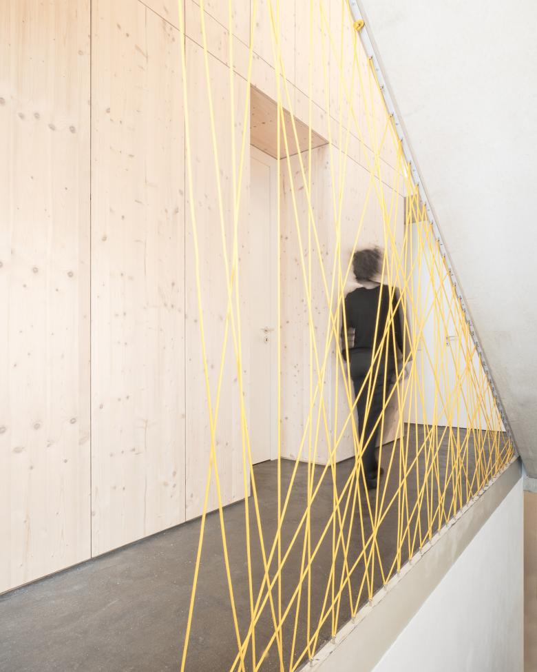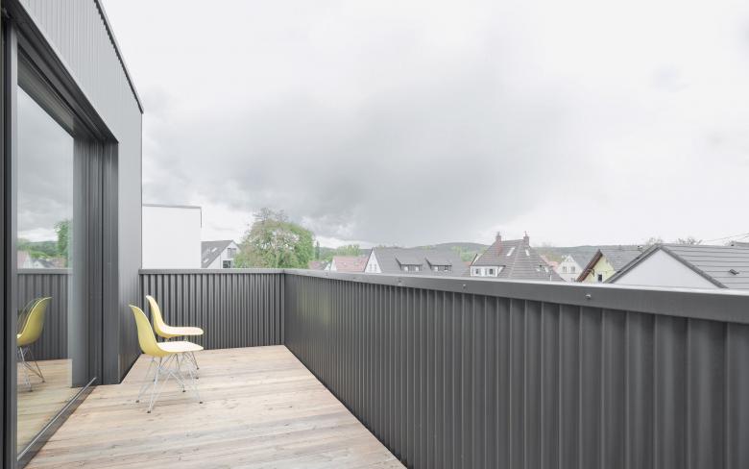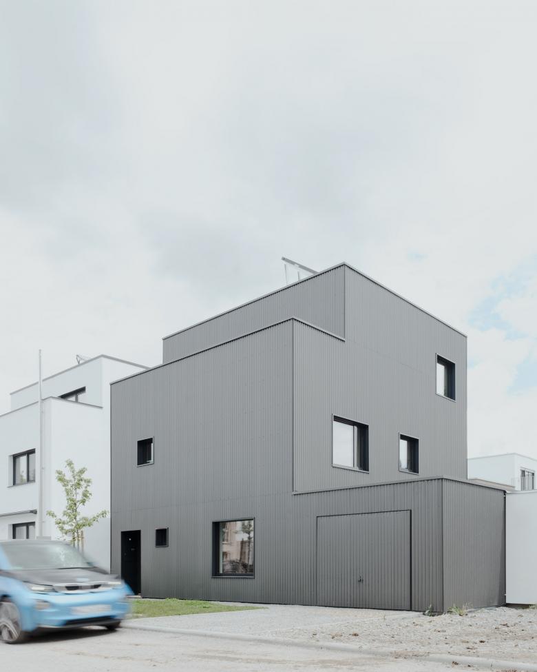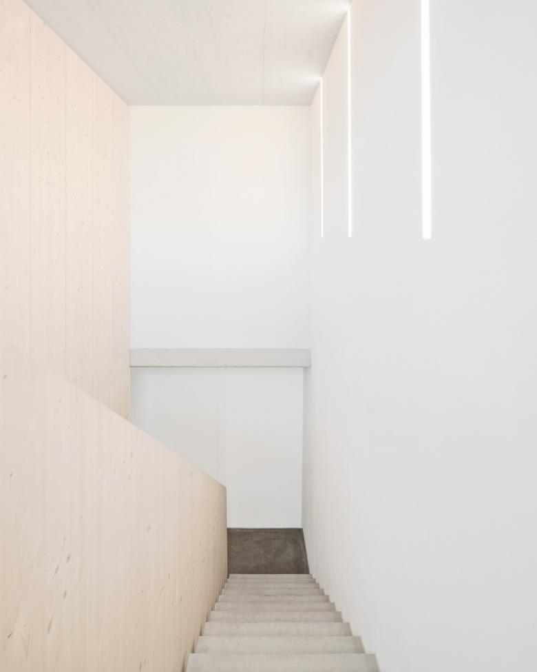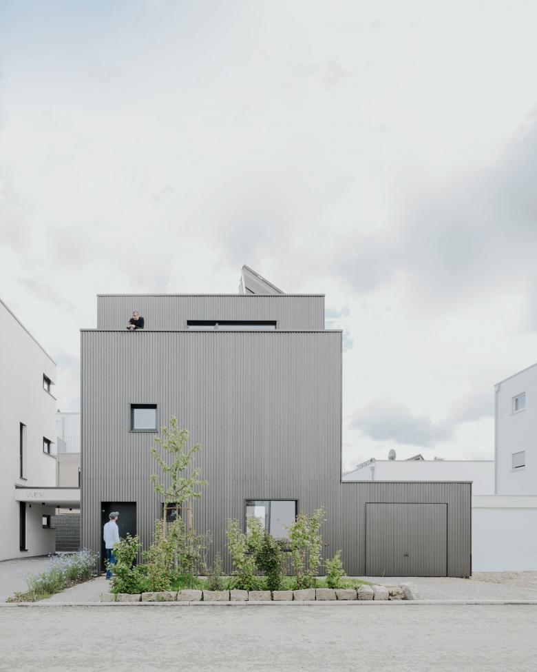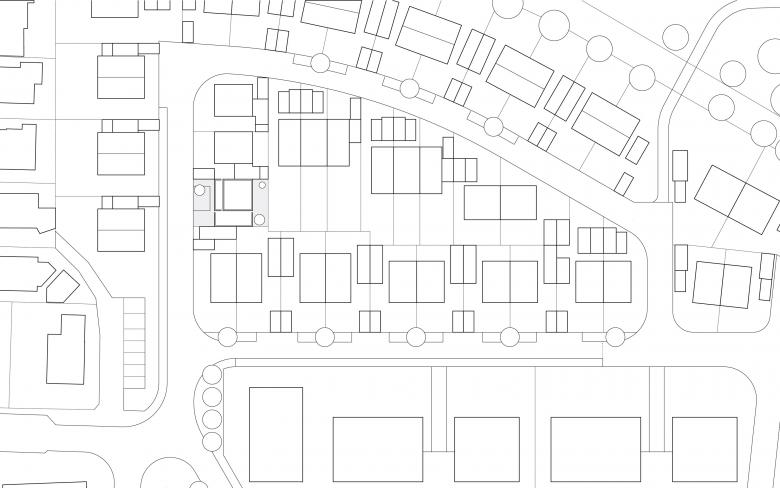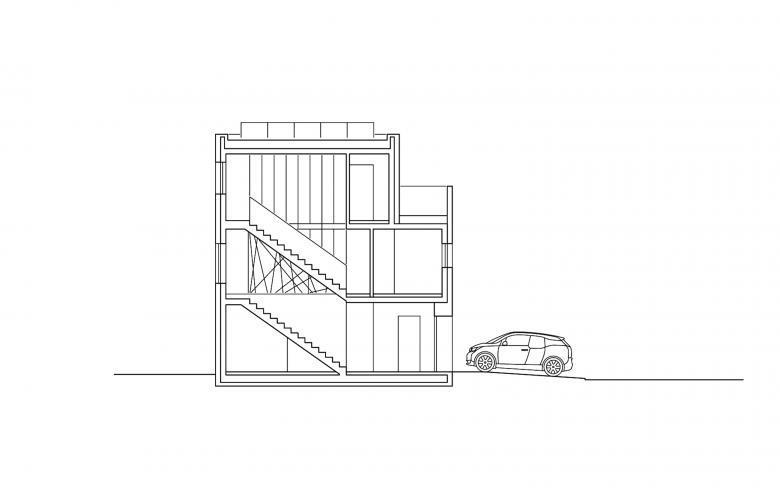House B
Beinstein, Germany
- Architects
- Birk Heilmeyer und Frenzel Architekten
- Location
- Beinstein, Germany
- Year
- 2016
- Client
- privat
The detached house is situated on the northern edge of the new residential area “An den Remstal-Quellen”. On the basis of a new land-use plan, the former company grounds have been converted to a residential area just outside the city of Stuttgart. This provided our clients, a young family, with the opportunity to build their own home. The rented flat in Stuttgart’s valley basin with public transport connection was thus traded for a one-family house with electric car.
Two major requirements determined the design process: on the one hand, the restrictive land-use plan; and on the other hand, the available budget of construction costs of net 300,000 EUR. Altogether the plot comprises 197 m², with dimensions of 11.15 to 17.65 metres. Since space is tight, the development plan allows for the house to be built at the northern boundary. To the west, the building has to correspond to the defined building line, and the third floor must be stepped back by 2 metres. The entire building volume has been consistently designed within this footprint. The building is structured into two main areas. The functional spaces and the access area comprising staircase, HVAG room, bathroom and storage facility face the north boundary. All bedrooms and common rooms are facing south.
On the west side is the building’s entrance, accentuated by a cut-out in the building volume. Standing in the hall, the occupant’s view is directed through the stairs to the first floor. The two-storey high staircase reaching from the first to the second floor forms the light-flooded heart of the private rooms. It provides access to the bathroom, the masters bedroom and the children’s rooms. The terrace that faces west extends the living room area and enhances its spatial quality.
From the outside, the dark corrugated metal façade underlines the building’s substance, whilst the industrial material is reminiscent of the former factory grounds. The building’s energy consumption has been optimised by a controlled ventilation and heat recovery system. Furthermore, it features a photovoltaic system installed on the roof. Aside from supplying the residence, it provides sufficient electricity for the electric car to commute to the city centre...
Related Projects
Magazine
-
Winners of the 5th Simon Architecture Prize
5 days ago
-
2024, The Year in …
6 days ago
-
Raising the (White) Bar
1 week ago
-
Architects Building Laws
1 week ago
