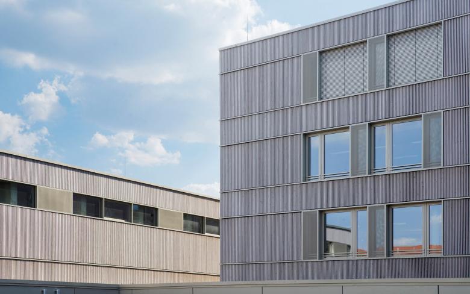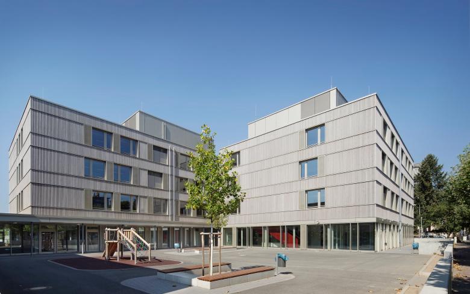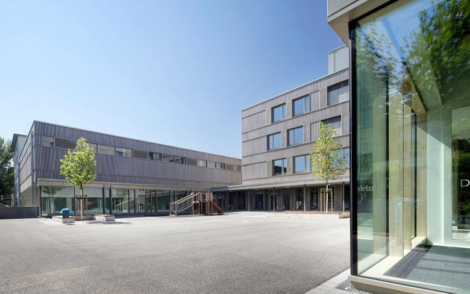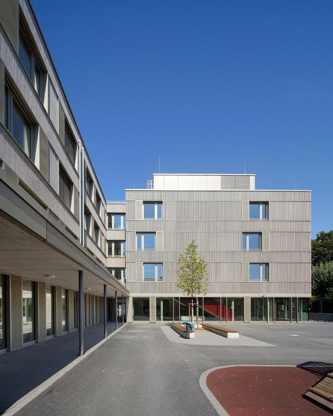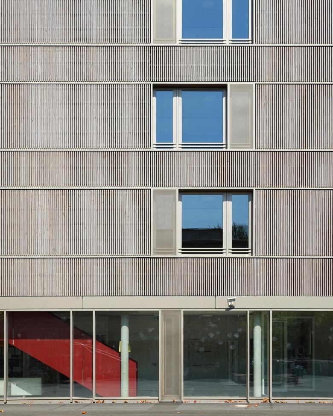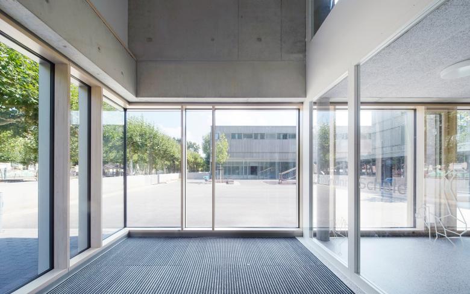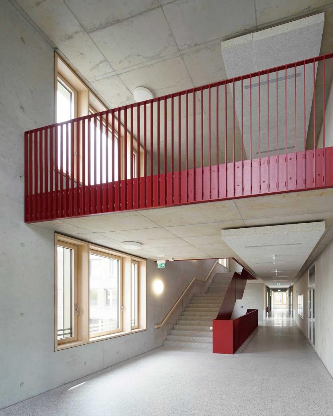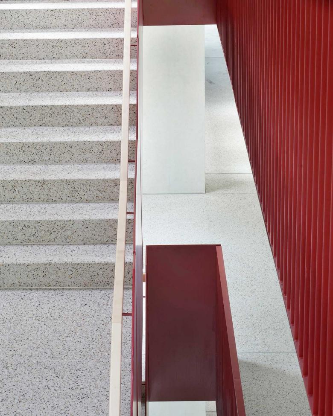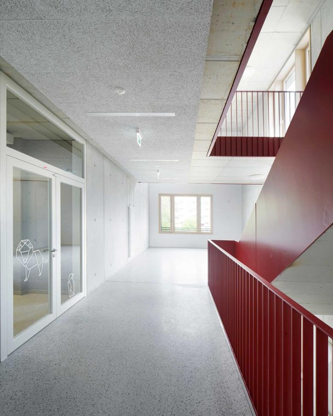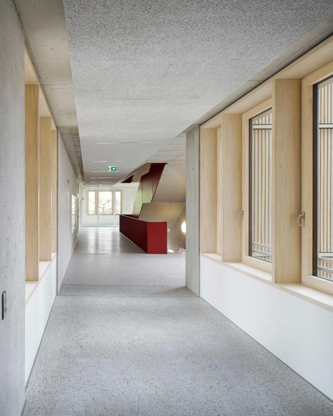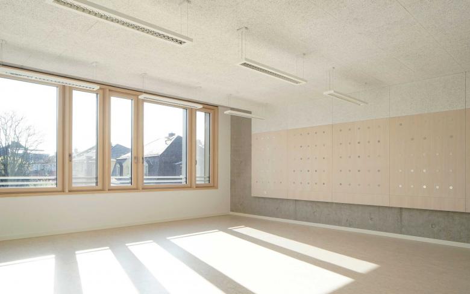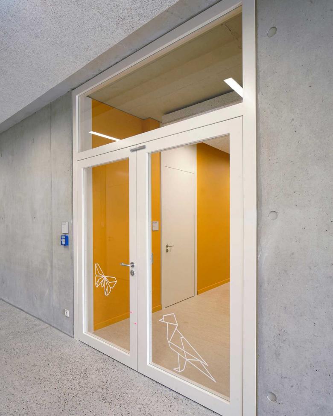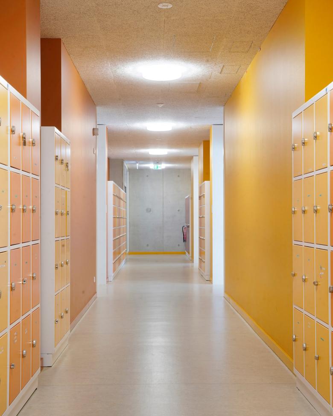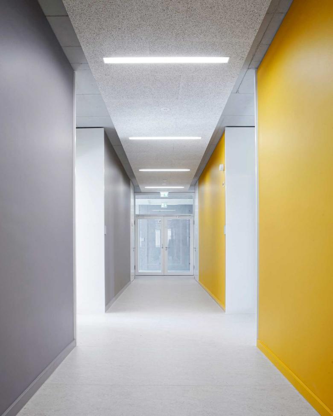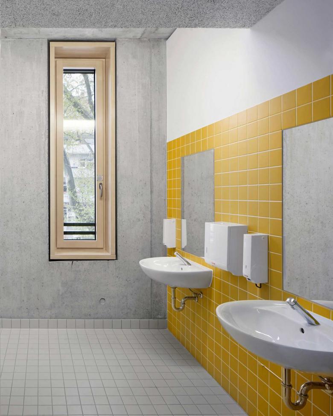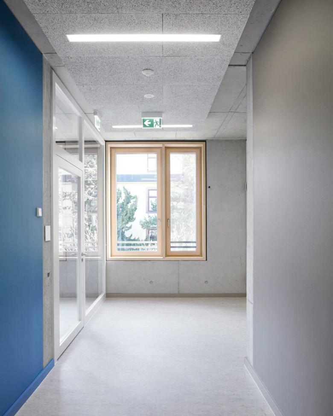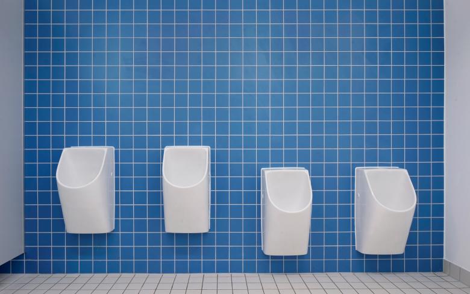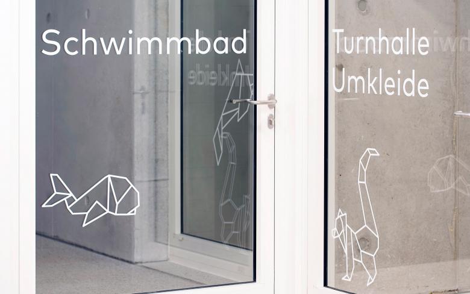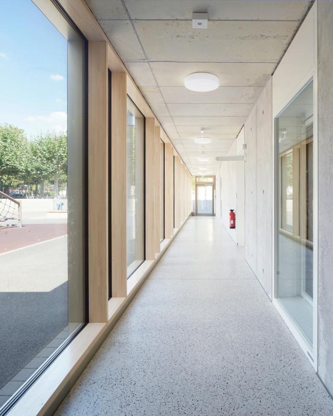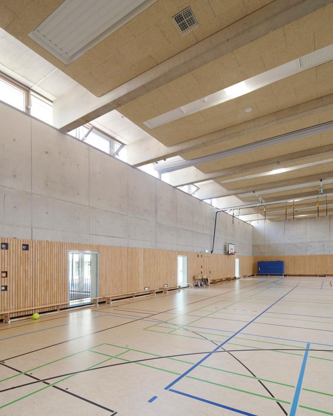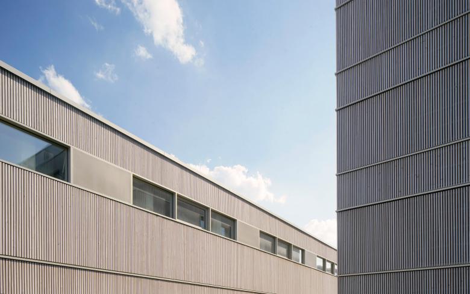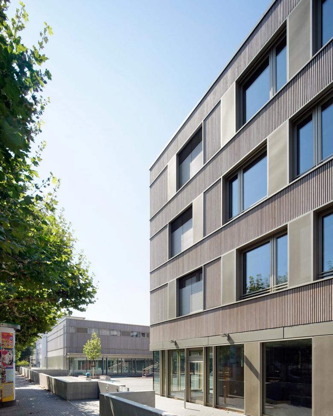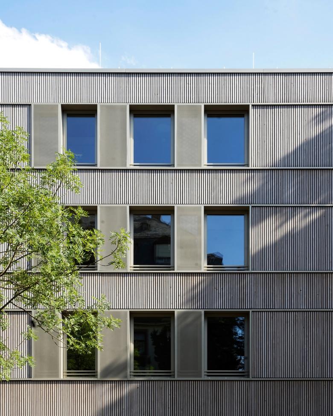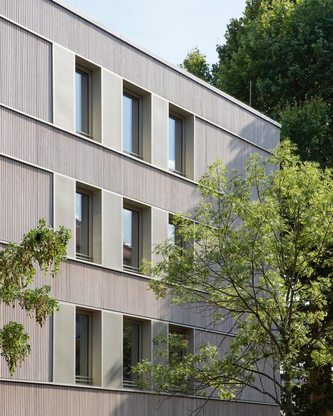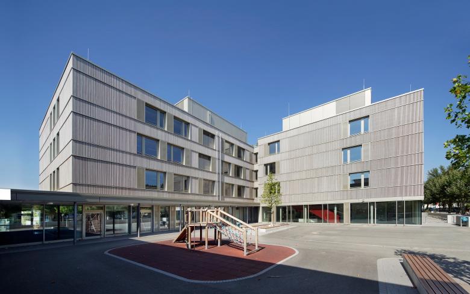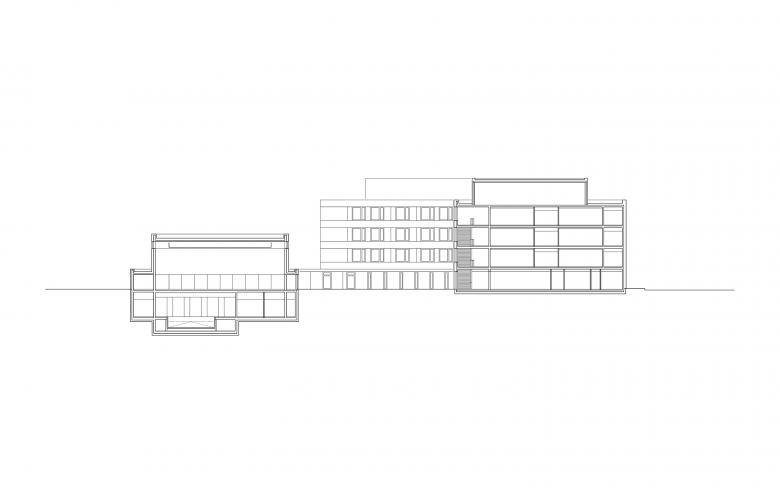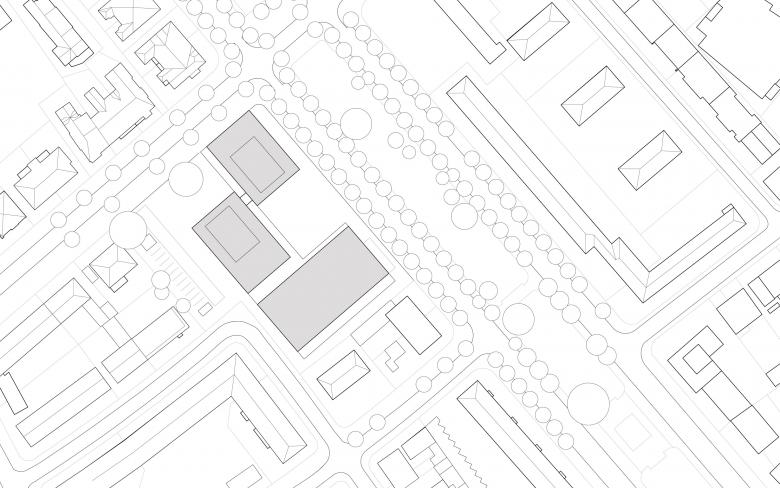Dahlmann School
Frankfurt, Germany
- Architects
- Birk Heilmeyer und Frenzel Architekten
- Location
- Frankfurt, Germany
- Year
- 2017
- Client
- Frankfurt am Main
- Competition
- 2011, 1st prize
The new Dahlmann School replaces an existing post-war building at the same location in Frankfurt's Ostend. Its location benefits from the traffic-calmed area along the Luxemburgerallee and the impressive green corridor. Therefore the main entrance to the school, as well as to the sports hall and the indoor swimming pool are facing this way. The four-storey school building incorporates the eaves heights of the surrounding buildings and confidently occupies the edge of the block on Rhönstraße/ Luxemburgerallee. The new building blocks of the school are arranged at an angle to each other, and thus define two schoolyards. The calmer schoolyard to the north is characterised by an impressive old tree. Another schoolyard is intended for play and games and provides a direct view to the playground on Luxemburgerallee. Towards the south, the premises are enclosed by the setting of the sports and swimming hall building. The offset arrangement and the logical division into three building volumes lend the school complex the right proportions to be integrated into the urban fabric. Each grade has its own classroom area. The internal organization thus traces the urban planning scheme. The four class modules are located on the second and the third floor of the new four-storey school building. The ground floor accommodates dayroom, cafeteria and auditorium, with the central teachers' lounge above. All classrooms have a clear view over the city. And the two schoolyards can be reached by a short walk via the staircases in the classroom modules.
The new school building was designed as a hybrid structure - the primary supporting structure consists of a reinforced concrete skeleton construction. Whilst the three-storey façade above the glazed basement floor comprises a timber frame construction, in order to meet passive house requirements. The selected design is the result of intensive considerations, including all site- and project-specific factors. The design of the building envelope as a curtain wall timber frame construction provides the decisive advantage: due to the position of the thermal insulation within the frame level, the wall construction could be significantly reduced, compared to a solid construction. The cross-section through the two school buildings, shows a gain of about 60 square meters of floor space and the opportunity to implement the space layout on the confined inner-city plot.
Related Projects
Magazine
-
Winners of the 5th Simon Architecture Prize
3 days ago
-
2024, The Year in …
5 days ago
-
Raising the (White) Bar
5 days ago
-
Architects Building Laws
1 week ago
