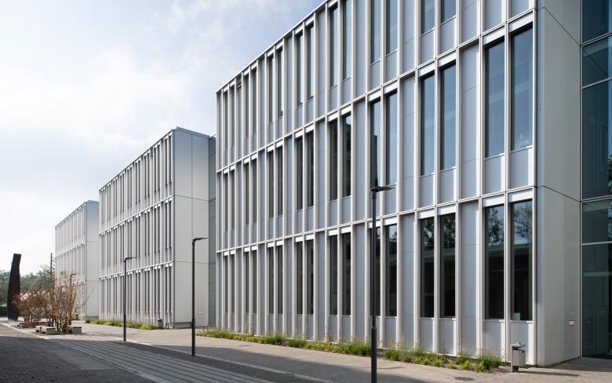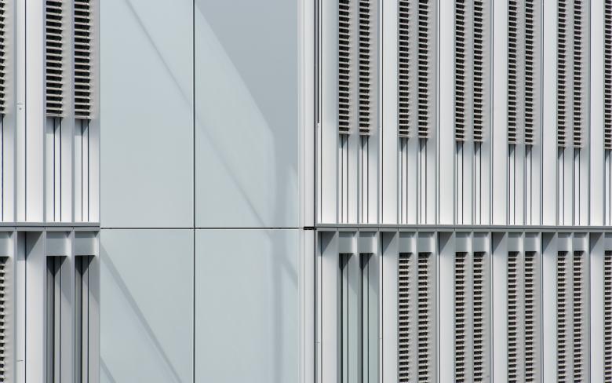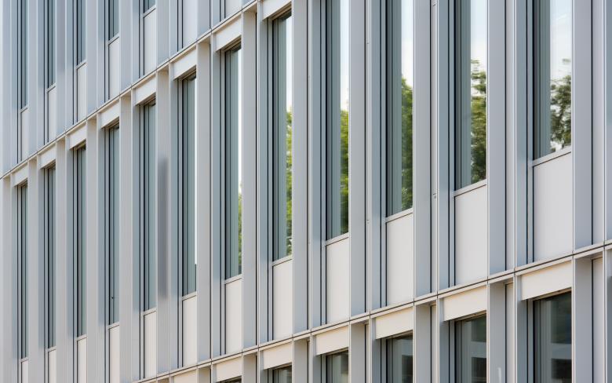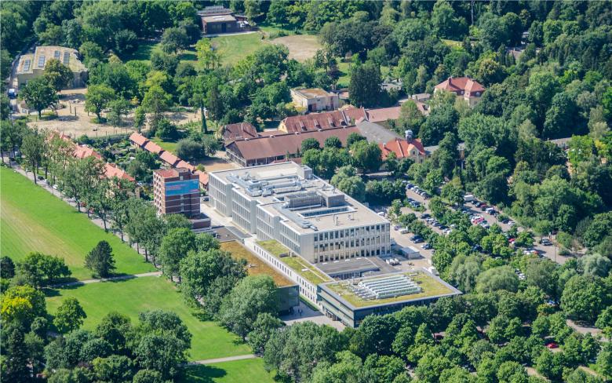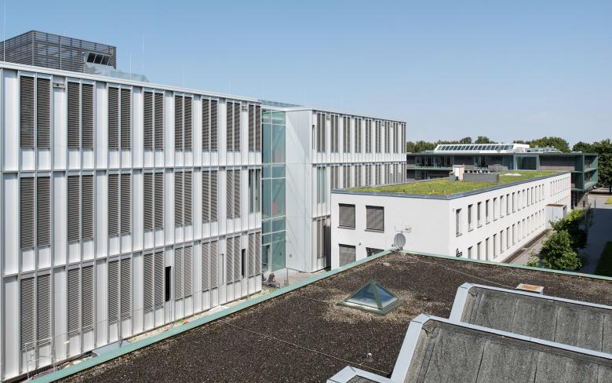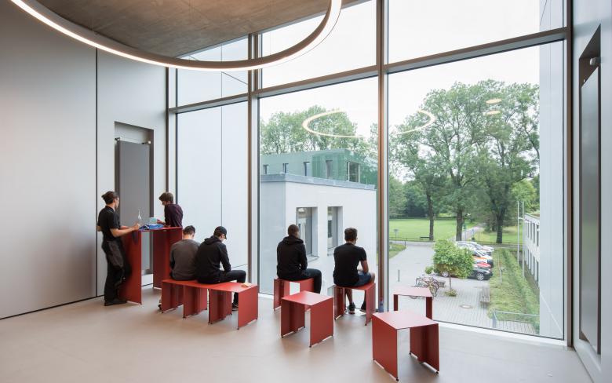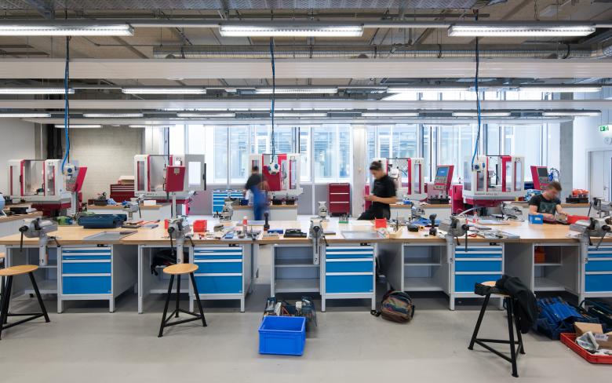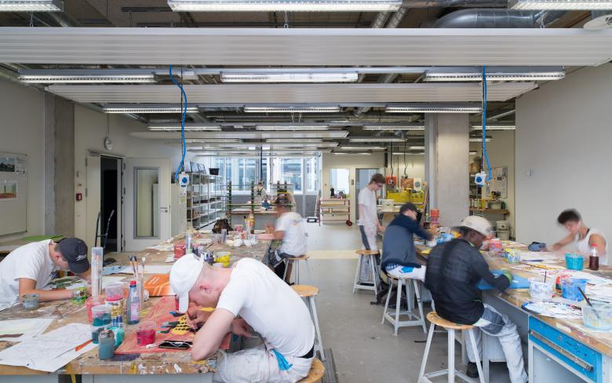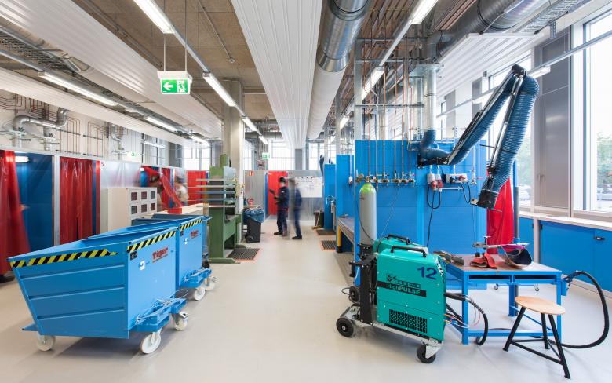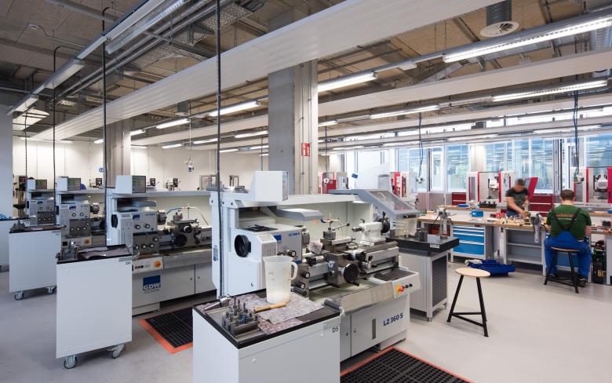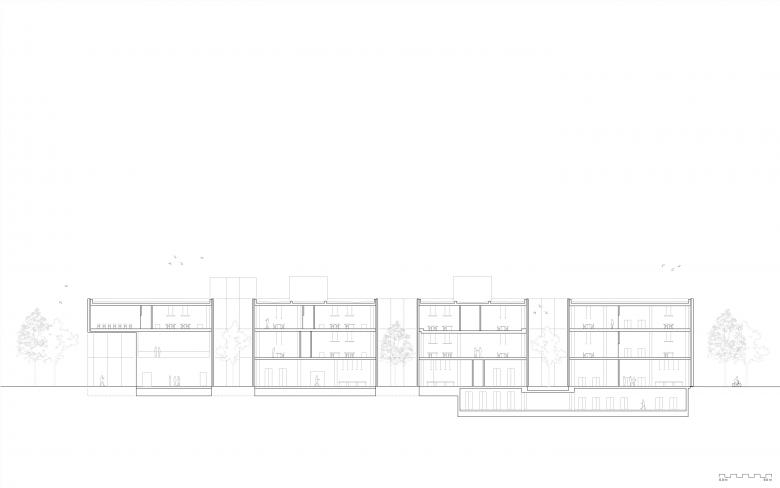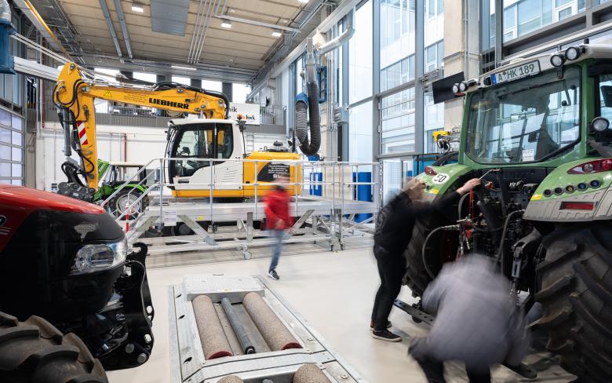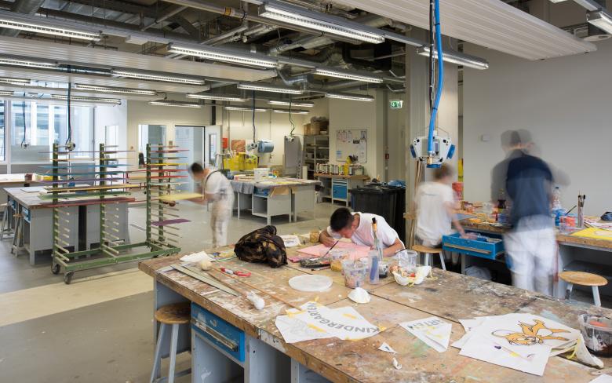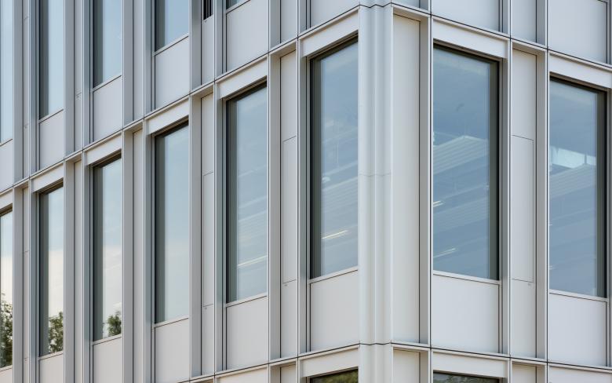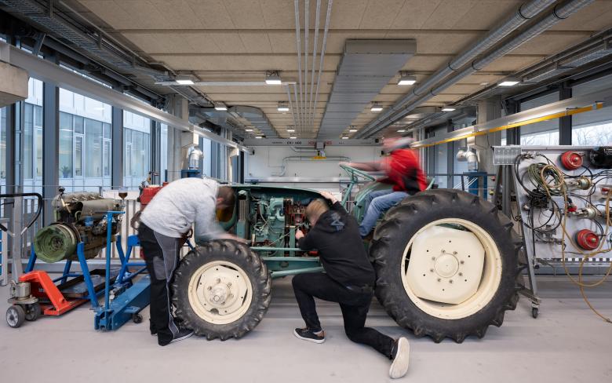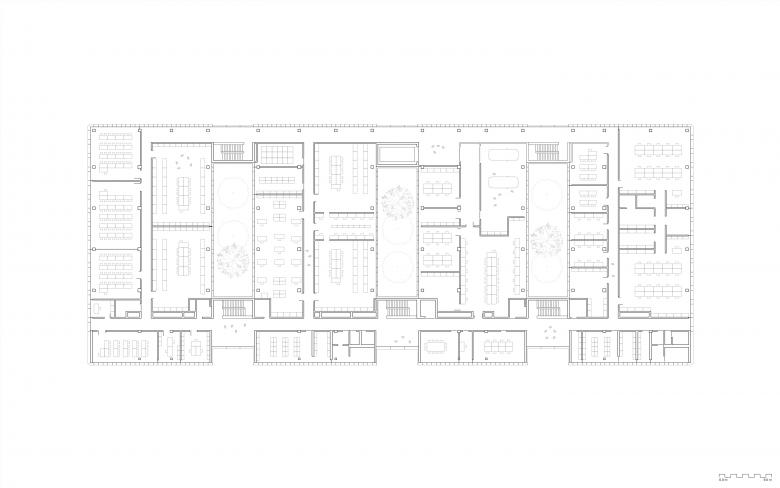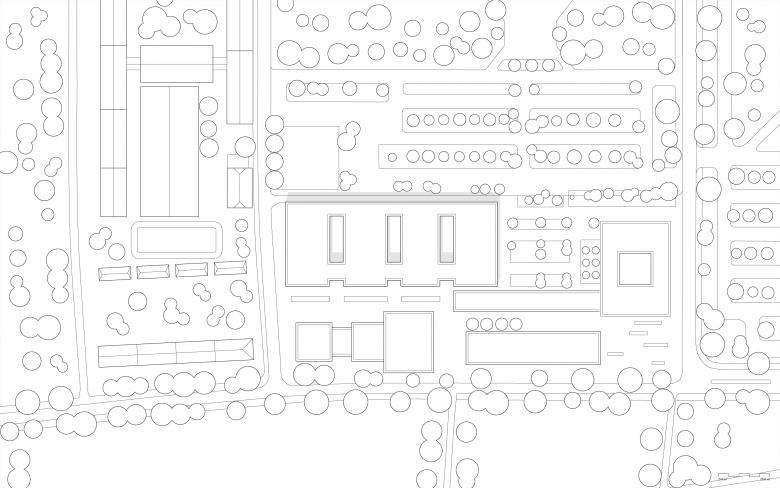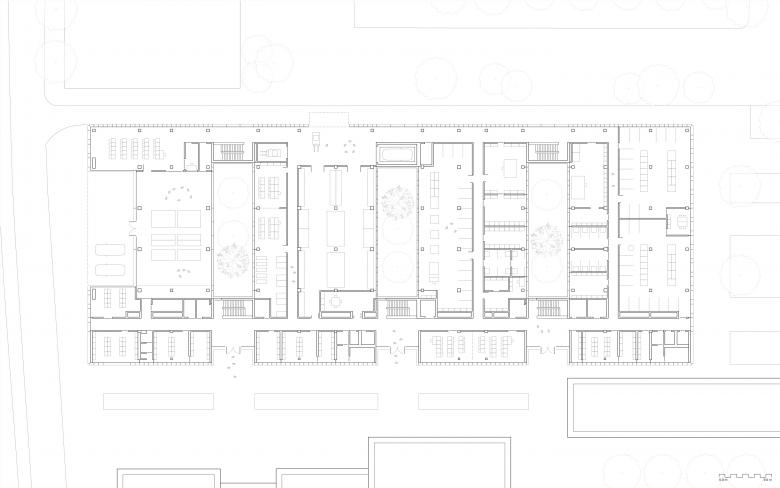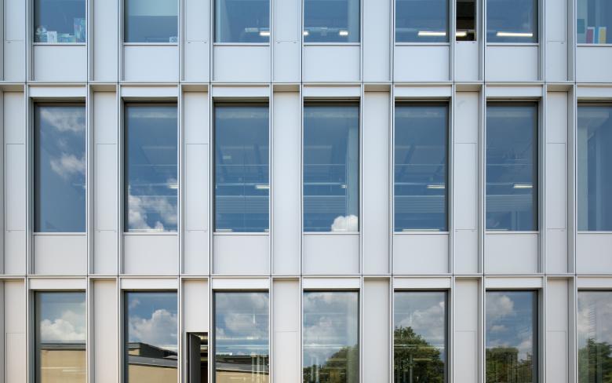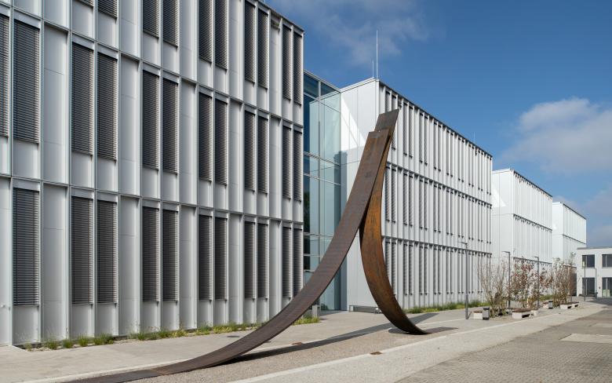Centre for Vocational Training, Augsburg
Augsburg, Germany
- Architects
- Birk Heilmeyer und Frenzel Architekten
- Location
- Siebentischstr. 52 - 58, 86161 Augsburg, Germany
- Year
- 2020
The campus of the Chamber of Crafts Swabia is located in an area on the outskirts of Augsburg that is characterised by a wide variety of occupancies. Housing, leisure facilities and local recreation areas are in the immediate vicinity. For example, Spickelwiese - an attractive green space - borders the premises of the Chamber of Crafts to the east, while the Augsburg Zoo and the botanical garden are located to the west. On the site, buildings from different decades had created a heterogeneous structure. The Chamber of Crafts has been redeveloping the site for 15 years. The new construction of the Vocational Training and Technology Centre (BTZ), carried out in two construction phases, is the largest and most important step in the development of the area.
The BTZ is laid out in four wings, connected by three inner courtyards. Through the compact building volume and the stacking of functional areas, the Chamber of Crafts gains additional floor space for training. In addition, the positioning of the building structure creates high-quality outdoor spaces for breaks and events. The new training centre houses state-of-the-art training workshops, a central warehouse, classrooms, and lecture halls as well as ancillary rooms for trainees and master craftsmen. The recognisable structuring of the building into "heads" and "bodies" reflects its internal organisation: The functional units of the workshops are housed in the "bodies” and get natural lighting from the inner courtyards. While the “heads” house all secondary rooms, such as changing rooms and offices. The typology allows a logical separation of the routes of both learners and teachers in the East and logistics in the West, where the delivery zone is located.
An element façade made of aluminium and glass was developed as building envelope. It was designed to match the geometric order of the reinforced concrete skeleton structure. North and south façade consist of box elements with a center-to-center distance of 2.34m, which corresponds to the building grid. It is divided into a horizontal, opaque parapet area and a vertical section with a narrow opaque vent window and wider element of fixed glazing in a ratio of 1/3 to 2/3. This system of box elements with a narrower grid (1/3 each) varies on the east façade.
The design and execution are based on the principles of sustainable building (BNB) including a highly efficient thermal envelope and durable building materials. By supplying energy from renewable raw materials, the design meets the reduction target of 20% specified in Germany’s Energy Saving Ordinance.
Related Projects
Magazine
-
WENG’s Factory / Co-Working Space
3 days ago
-
Reusing the Olympic Roof
1 week ago
-
The Boulevards of Los Angeles
1 week ago
