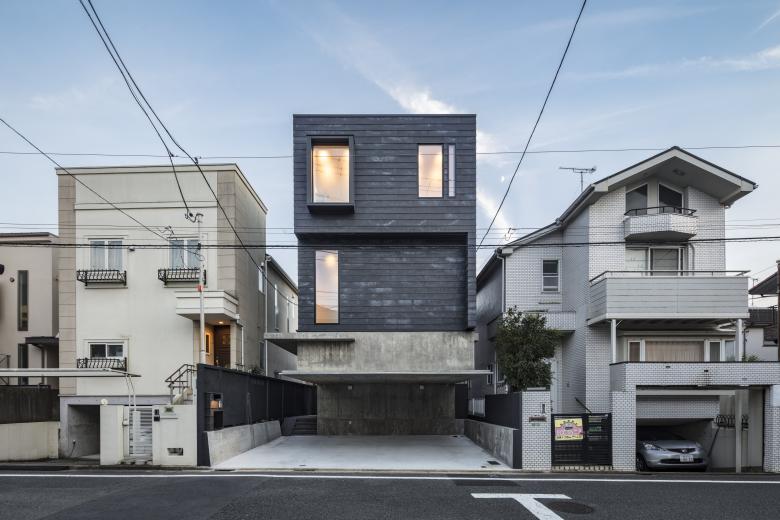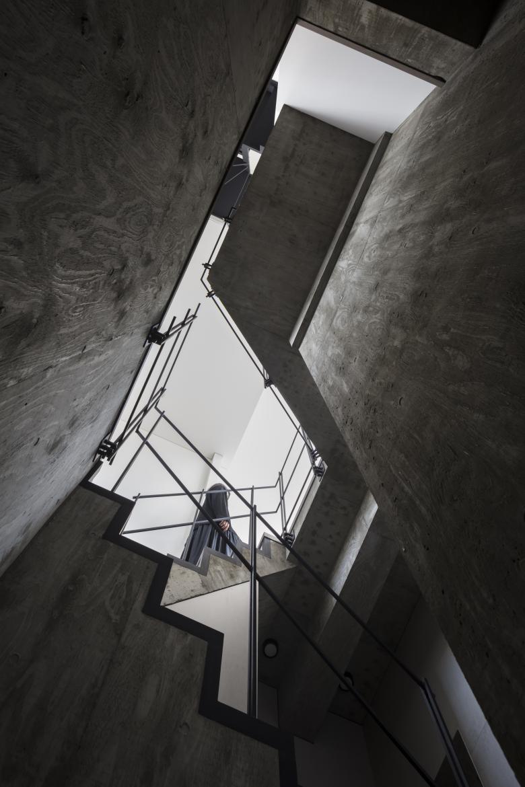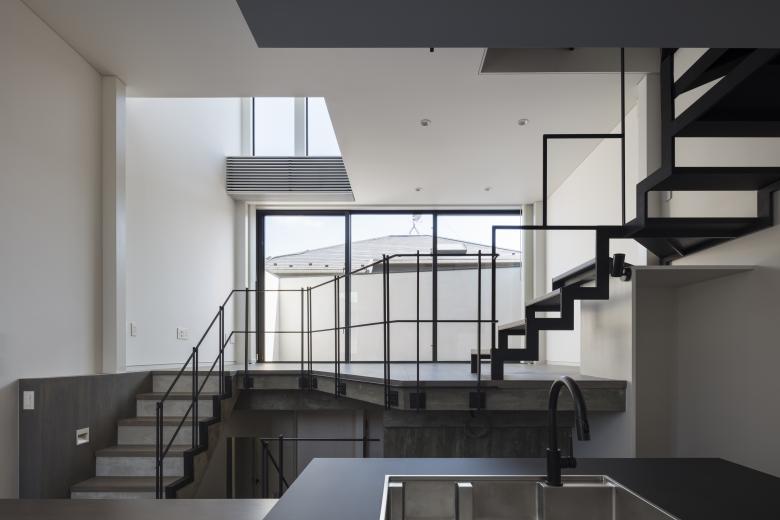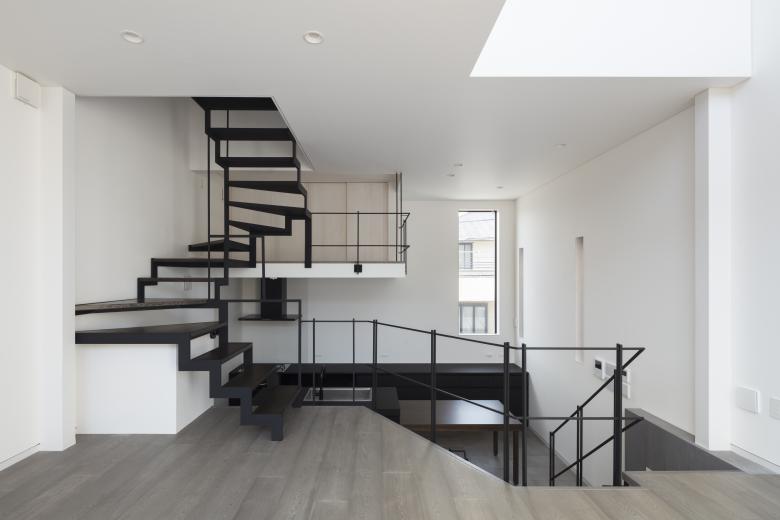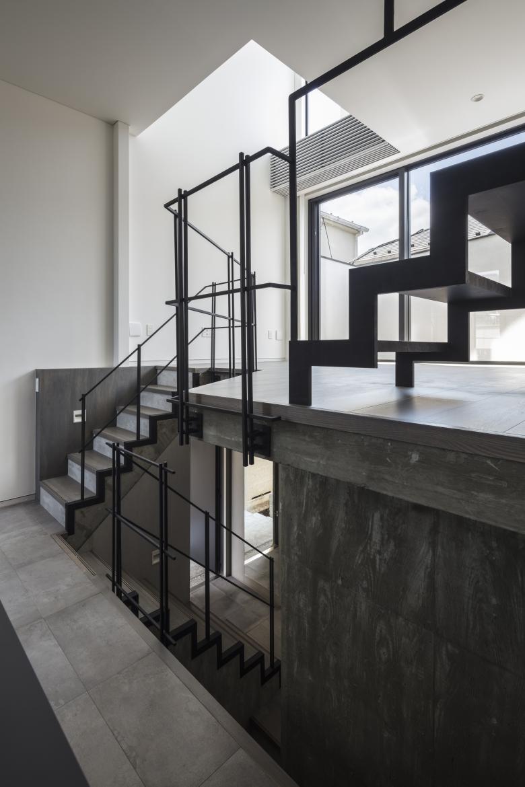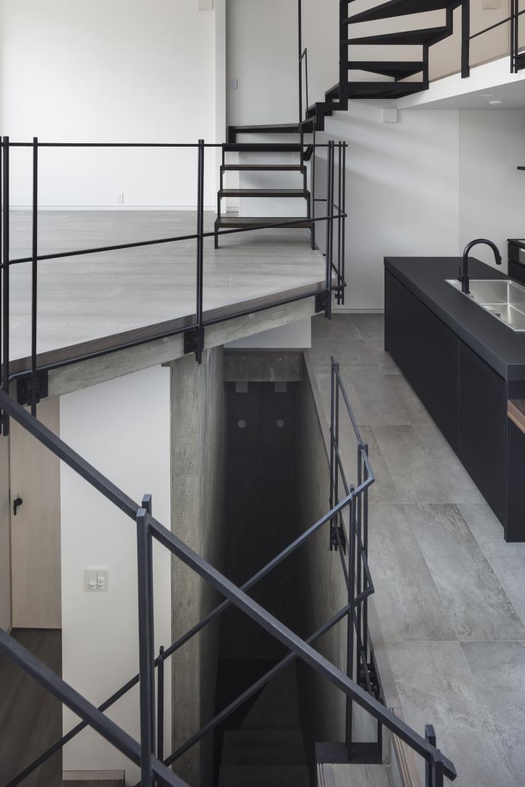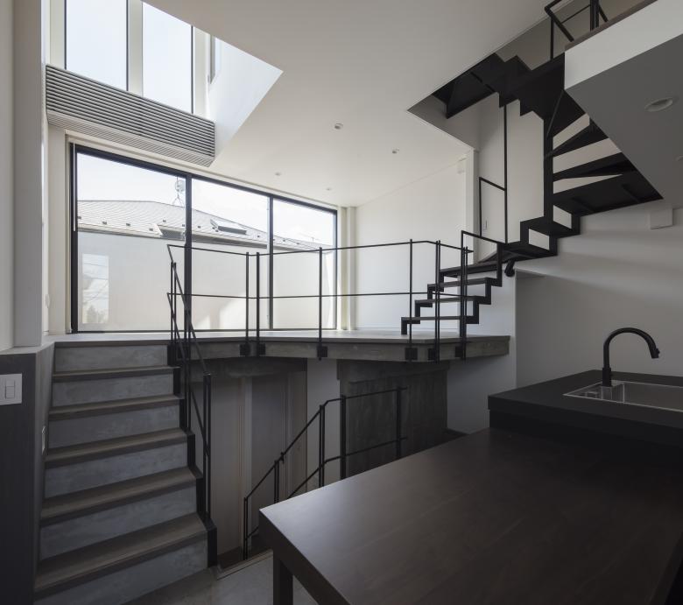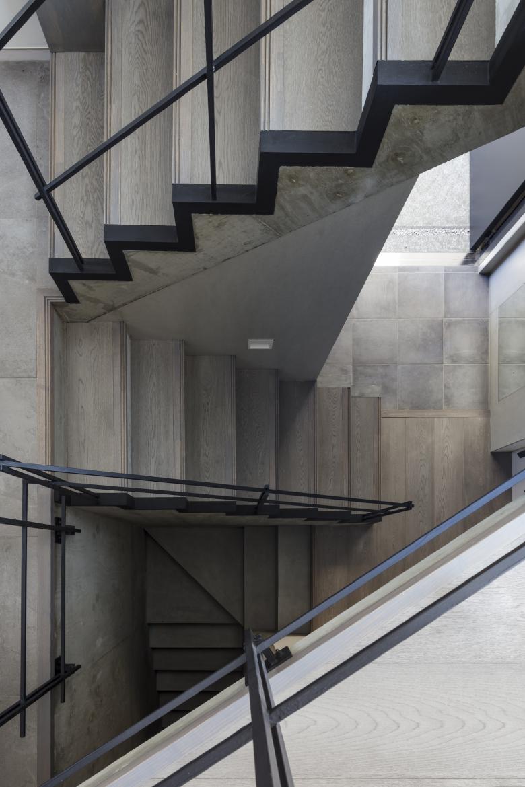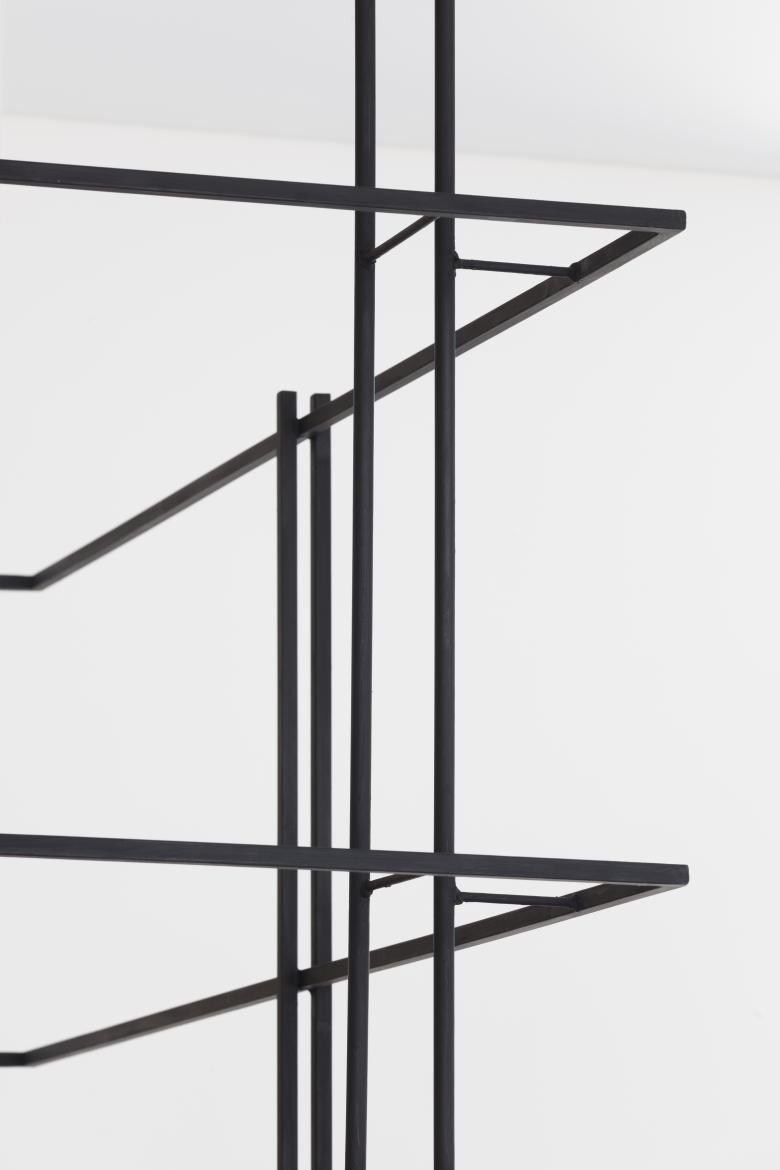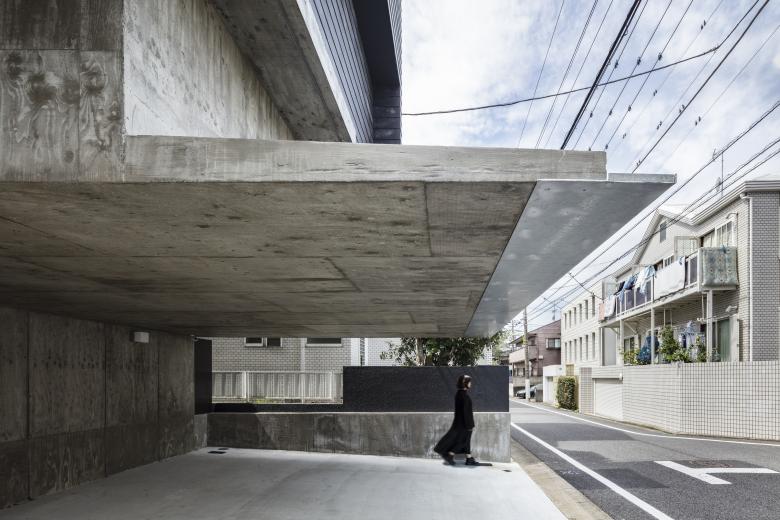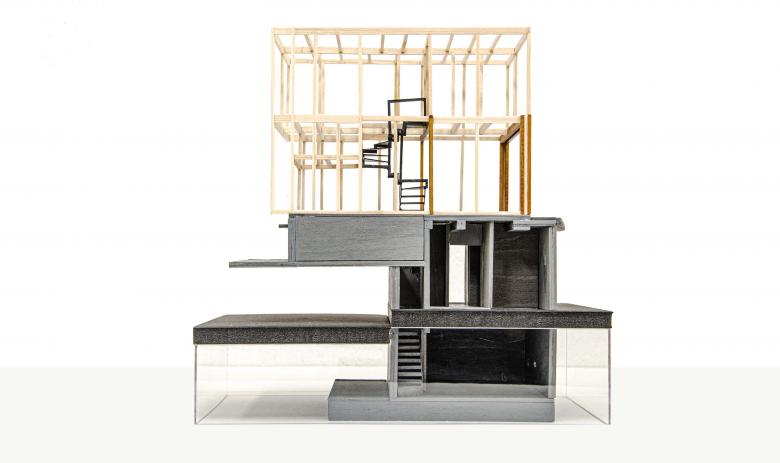Floating Residence in Setagaya
Setagaya Ward, Japan
- Architects
- Ashida Architect & Associates
- Location
- 東京都世田谷区, Setagaya Ward, Japan
- Year
- 2021
- Team
- 建築:蘆田暢人建築設計事務所 担当:蘆田暢人、王兪驊, デジタルデザイン:Studio Super Surface 高橋祐亮, 構造:村田龍馬設計所 担当:村田龍馬
- 施工
- 栄港建設
- 不動産マネジメント
- 創造系不動産
We may be living in an era of climate change. Disasters are becoming routine. The memory of the flood in Setagaya is still fresh in our minds, and it has brought home to us the fact that even Tokyo, a highly modernized city with a flood control system thought to be completely established, is not immune from flood damage.
In this house, which was planned on a site damaged by flooding, the FL was raised about 1 m above the street level to reduce the ground area of the building as much as possible, and the living space was raised off the ground.
The structure was made of RC up to the floor of the second floor, on top of which a wooden frame structure partially incorporating a rigid-frame structure was placed. The staircase, which runs from the first basement floor to the third floor, is drilled into the center of the residence, and is made of different materials and support methods for each floor. The floors, including the staircase, are layered with different angles and materials, giving vertical depth to the residence. A complex composition of voids is superimposed on a simple planar composition. UNREAL ENGINE was used from the beginning of the study as a tool to share this complex space with the client, and the spatial composition was examined. By using various tools such as sketches, models, drawings, and VR, we believe we were able to smoothly collaborate with the team, the client, and the constructor, as well as illuminate the study from various angles. Digital design was handled by Studio Super Surface, which was set up as a separate entity from the design firm.
This project was undertaken to explore a prototype for urban housing in the era of climate change and the Corona Disaster.
Site area: 89.11 m2
Building area: 43.84 m2
Total floor area: 134.85 m2
Scale/Structure: RC + wood (partially wood ramen), 1 basement floor, 3 floors above ground
Related Projects
Magazine
-
Winners of the 5th Simon Architecture Prize
4 days ago
-
2024, The Year in …
5 days ago
-
Raising the (White) Bar
6 days ago
-
Architects Building Laws
1 week ago
