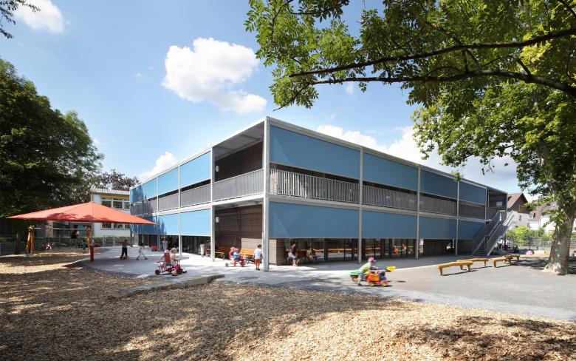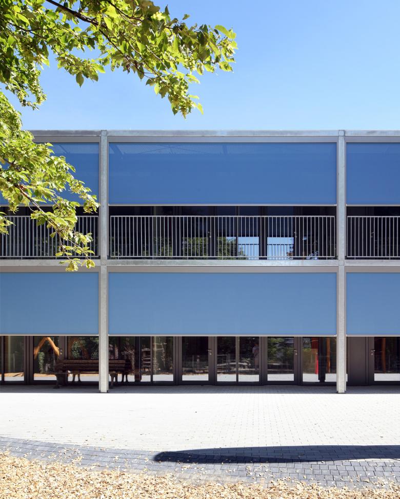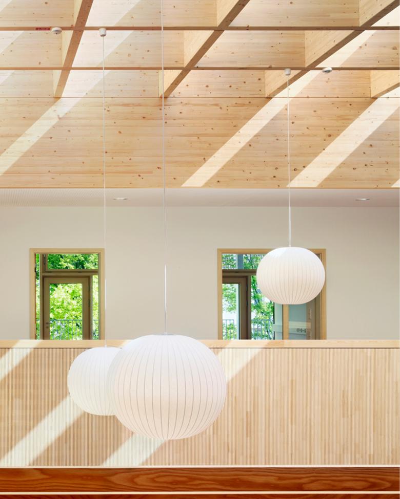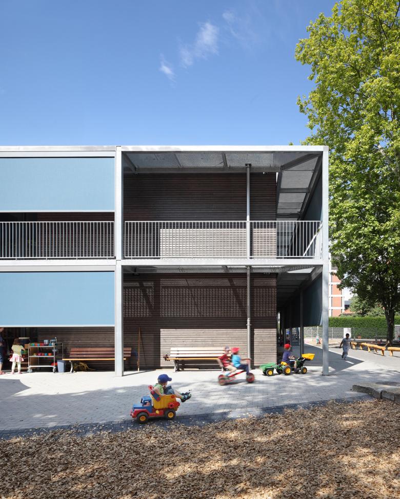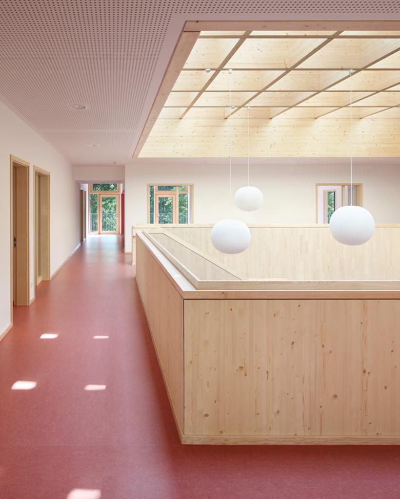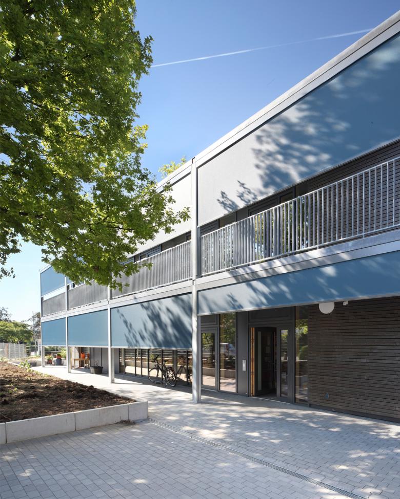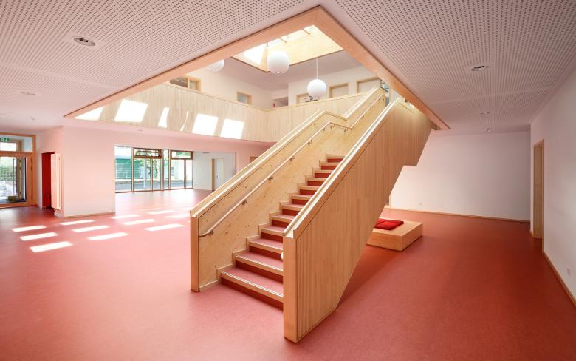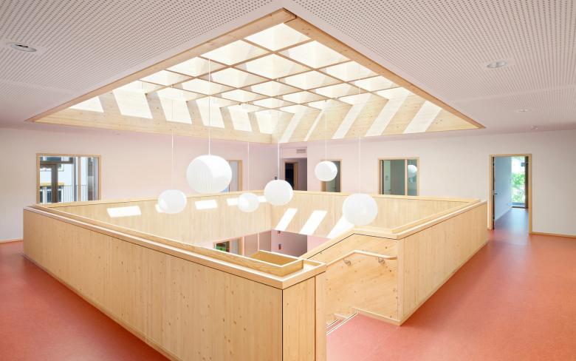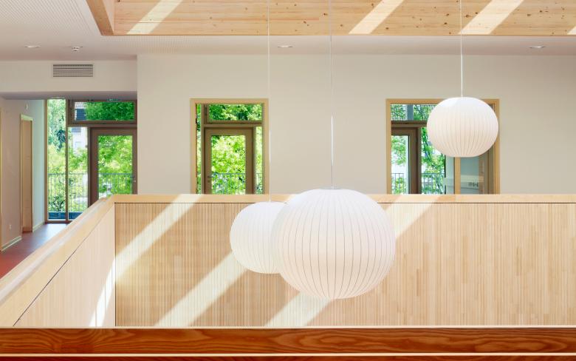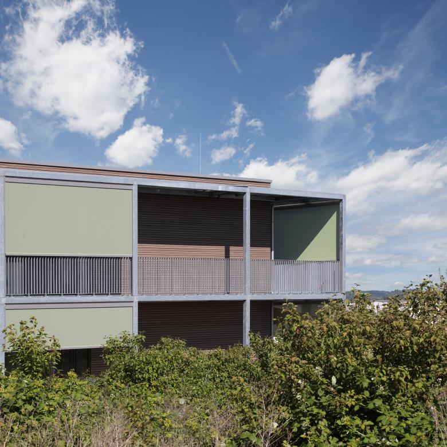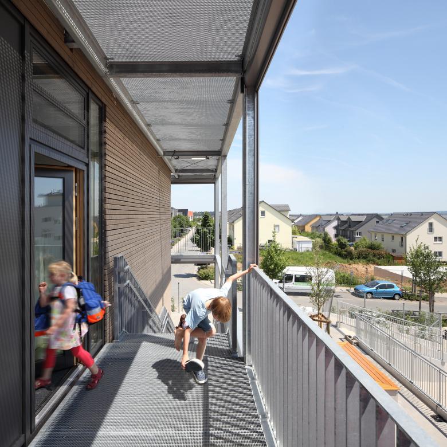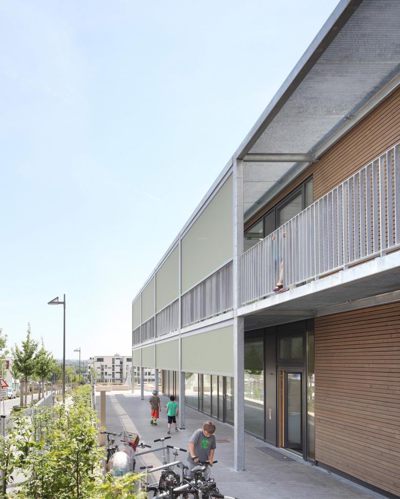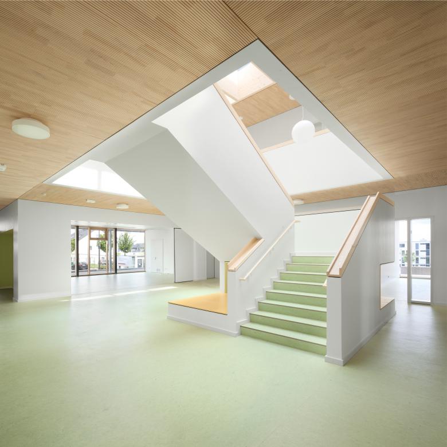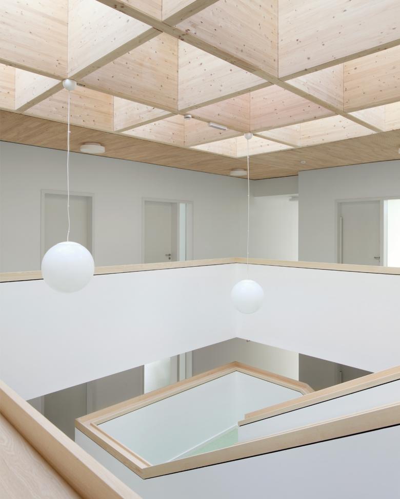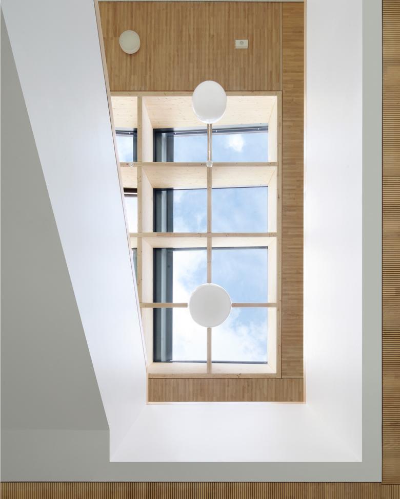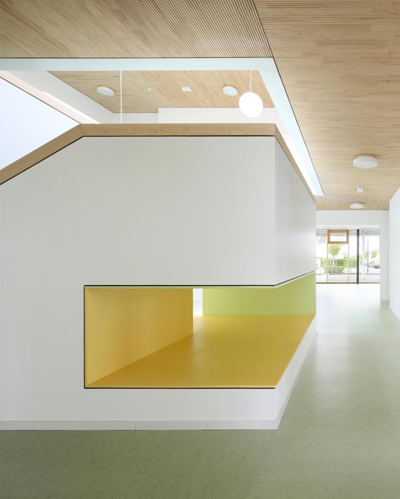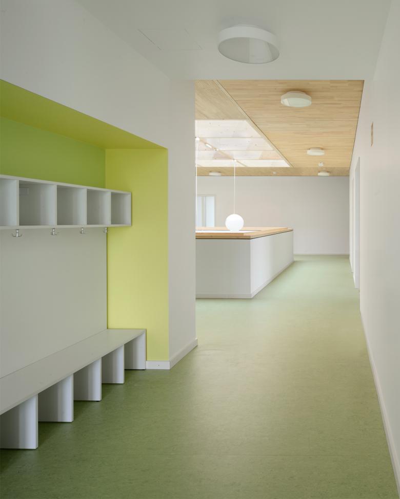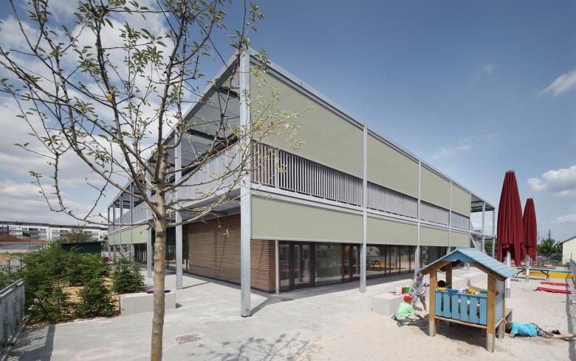Children’s Day-Care Facilities
Frankfurt, Germany
- Architects
- Birk Heilmeyer und Frenzel Architekten
- Location
- Frankfurt, Germany
- Year
- 2014
- Client
- Stadt Frabkfurt am Main
- Competition
- 2009, 1st prize
On the basis of a design award from 2009 we developed a modular design system for childcare facilities for the the City of Frankfurt on the Main. The system meets the passive house standard, and has been realised on altogether five different sites: in Riedberg, Harheim, Fechenheim, Eckenheim-Nord and Sachsenhausen. The two-storey buildings have been consistently designed and built as timber constructions on a grid of 62.5 cm. This project series particularly benefits from the advantages of the timber construction.
Each facility provides plenty of space for the nurturing and development of around 100 to 120 children aged 0 to 14. All in-house activities hinge on the central “village square”. The extraordinarily pleasant atmosphere of the interior and exterior spaces of the village square has been achieved through its balanced air space, and the floating glass roof. The change of day time and seasons is perceptible on the inside. A laminated timber girder filters the incident light, and creates a pleasantly natured mood inside. Reminiscent of a windmill, eight “building blocks” are arranged over two storeys around the village square. These accommodate the group rooms and other building areas. The attached steel-structure loggia serves as transition area from inside to outside. A wide textile screen for sun protection spans between the steel pillars. The design of the continuous loggia casually fulfils the stringent fire protection requirements.
Related Projects
Magazine
-
Winners of the 5th Simon Architecture Prize
4 days ago
-
2024, The Year in …
5 days ago
-
Raising the (White) Bar
6 days ago
-
Architects Building Laws
1 week ago
