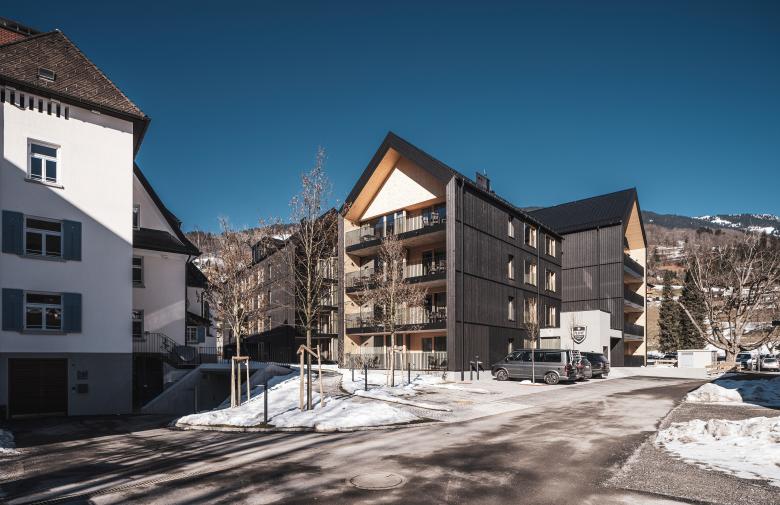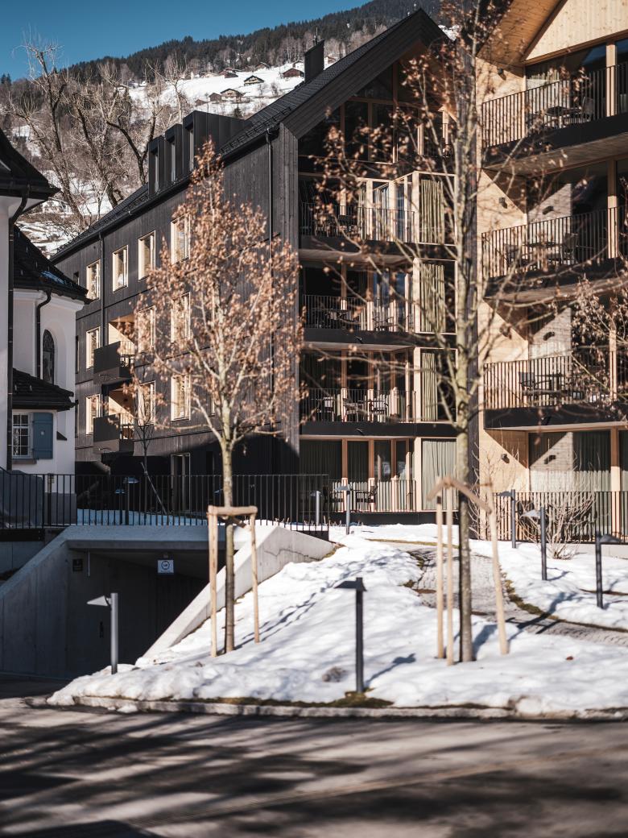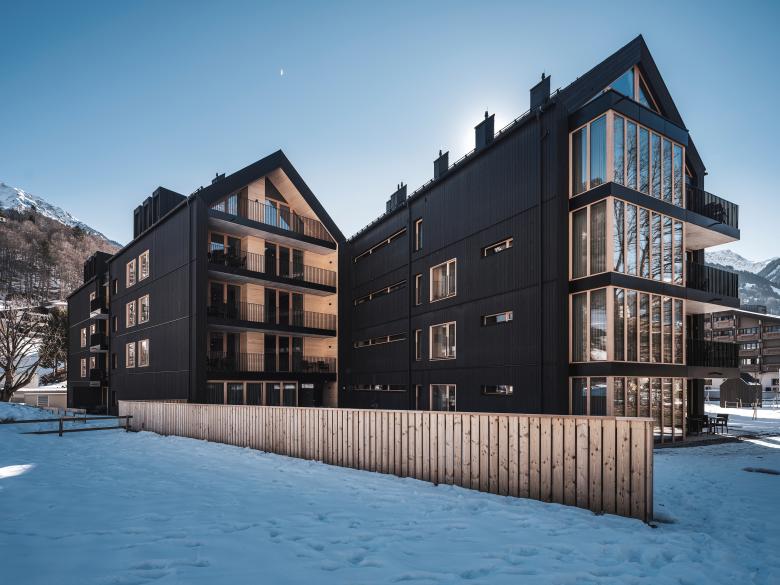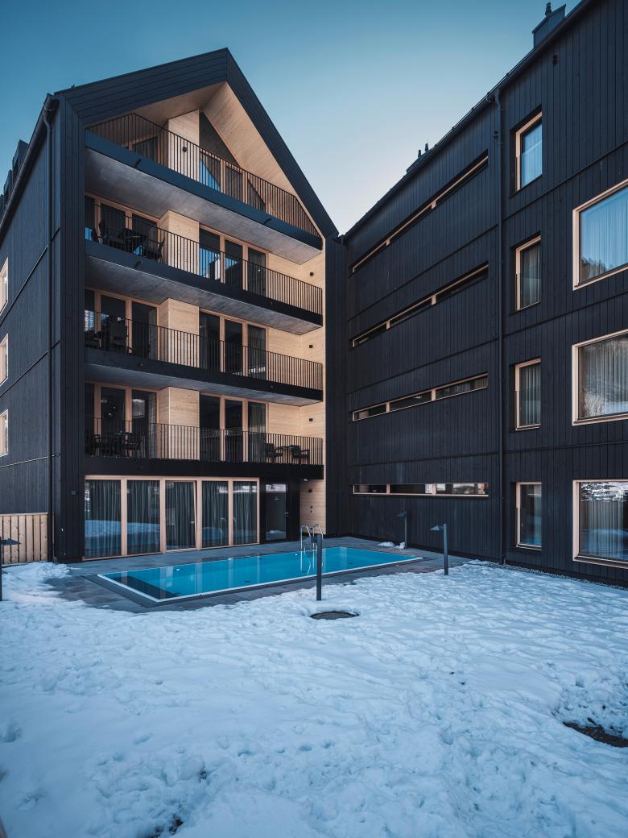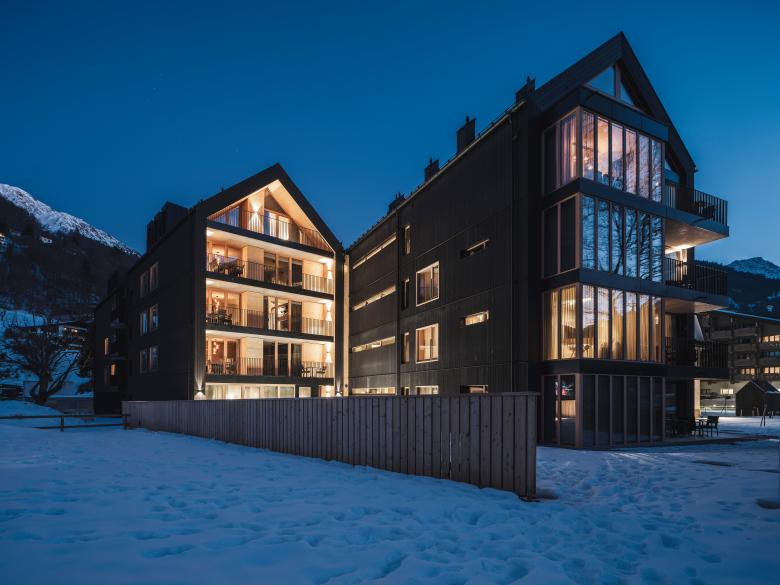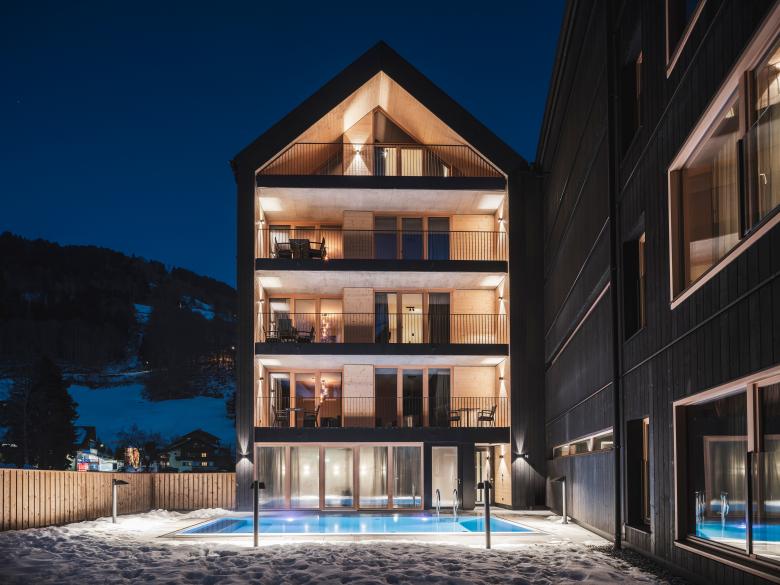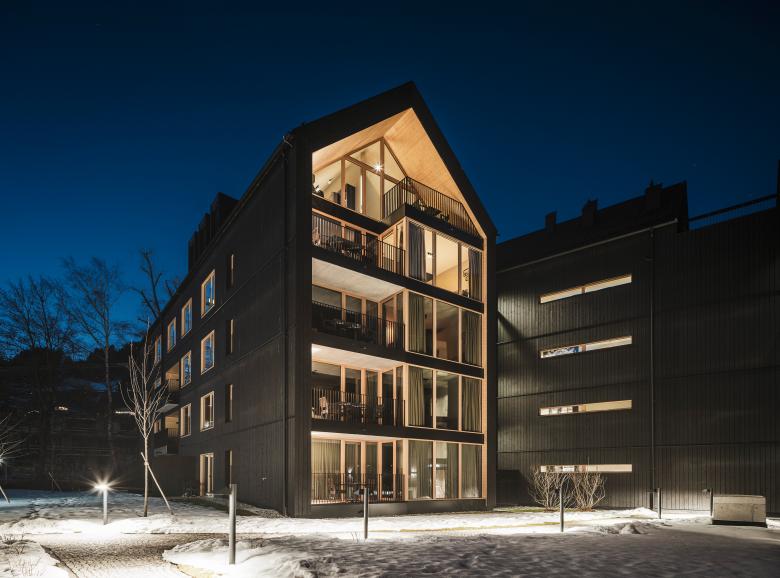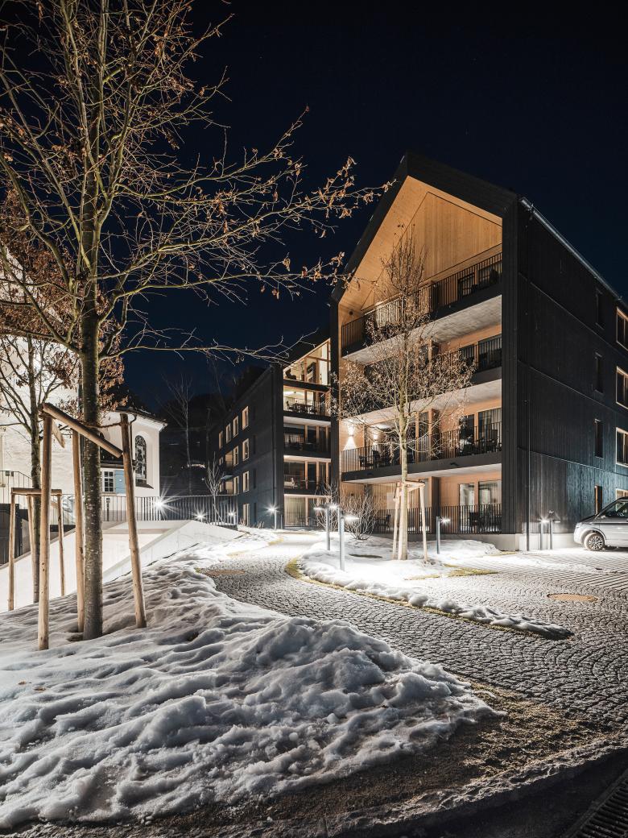Residence Schruns
Back to Projects list- Location
- Silvrettaplatz 1, 90104 Schruns, Austria
- Year
- 2021
- Client
- Pure Schruns GmbH
- Team
- Johann Obermoser, Hanspeter Freisinger, Daniel Wenter, Cindy Greimel, Harald Brutscher
- Engineering
- Aste I Weißsteiner
- Electrical Engineering
- Hecht Licht- und Elektroplanung
- Installations
- Seiler
- Bauphysik
- Lothar Künz
- Carpenter
- Ing Maurer + Wallnöfer GmbH & CoKG
The Residence Schruns holiday complex is located in Schruns town-centre, behind the historic St. Josefsheim and in the immediate vicinity of the Alpinsportzentrale, headquarters of the Silvretta Montafon Holding.
The requested program has been divided into three interconnected volumes, resulting in a striking ensemble respectfully relating in scale and proportions to the small-structure of the surroundings. The spatial distribution of the complex has been developed as well in relation to the neighbouring St. Josefsheim, suggesting a courtyard -formation.
Stylistically, the design favoured a reduced, purist language, avoiding protruding edges and transitions. The calm appearance of the monolithic silhouettes is every now and then interrupted by loggias and terraces, while a minimal gesture in the facades reveals the floor distribution through a slight horizontal offset.
As a contemporary homage to the traditional Montafon housing-typology, building shells have been wrapped in dark-coloured wooden slats, in contrast with light window frames in natural-wood tones, set either in alignment with the façade or set back, playfully loosening the composition.
Under a client request, a wide range of housing typologies has been developed for the 28 residential units, displaying a great variation of floorplan solutions in different sizes, ranging from two-room apartments to maisonettes, complemented by an outdoor pool and by a small spa area at ground level.
Spacious loggias, terraces and generous openings on the building front sides establish a relation to the green surroundings of the nearby Montafon slopes.
