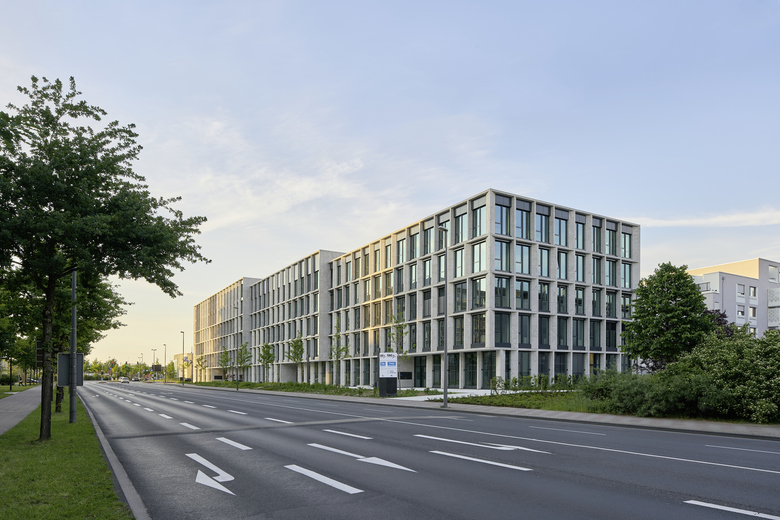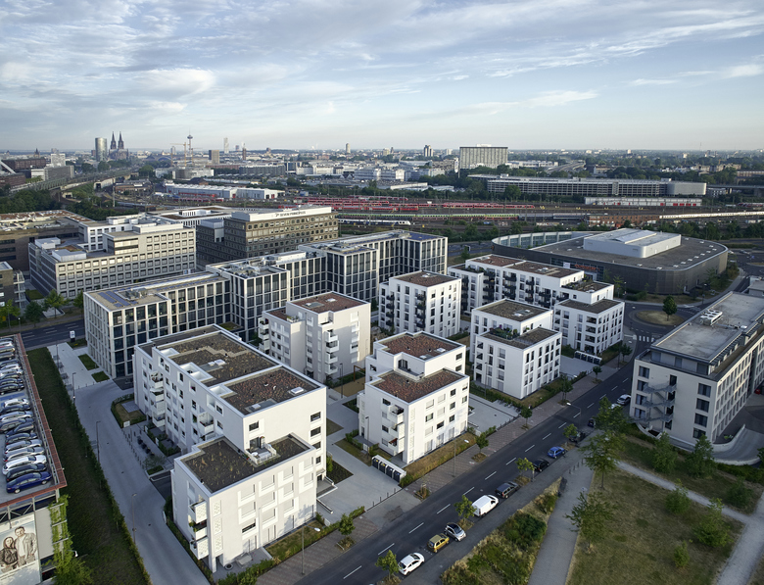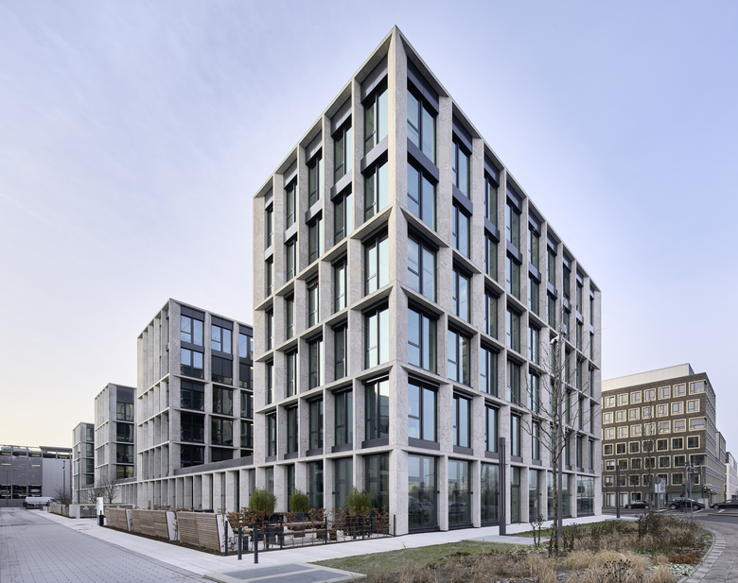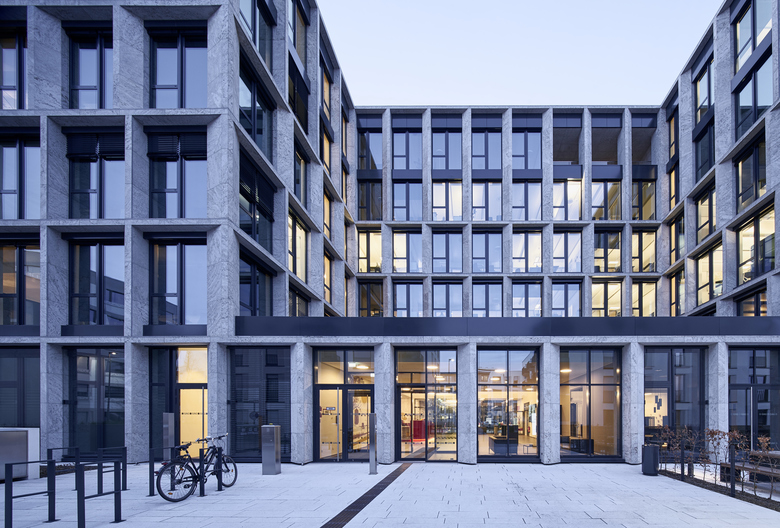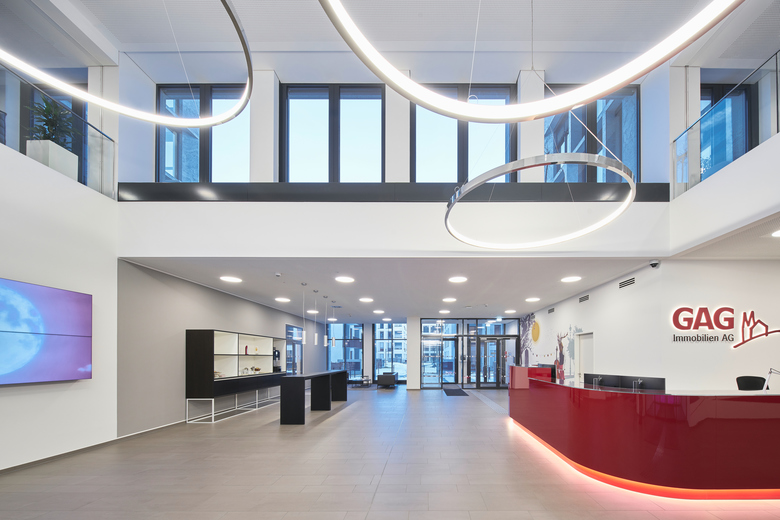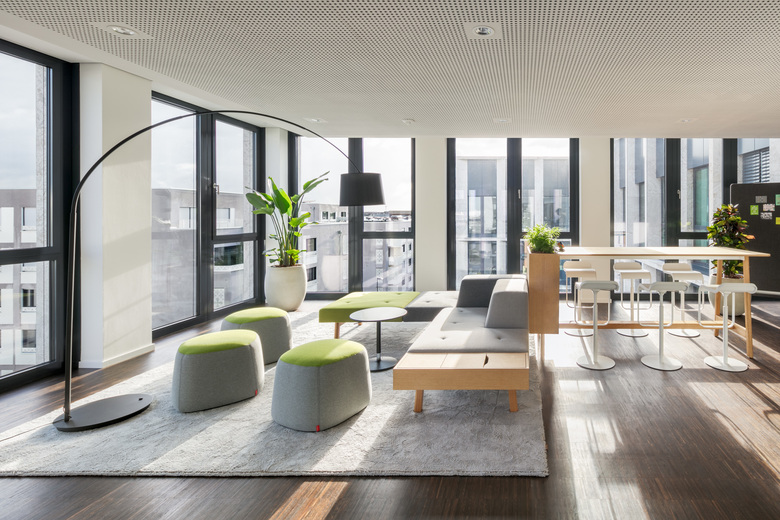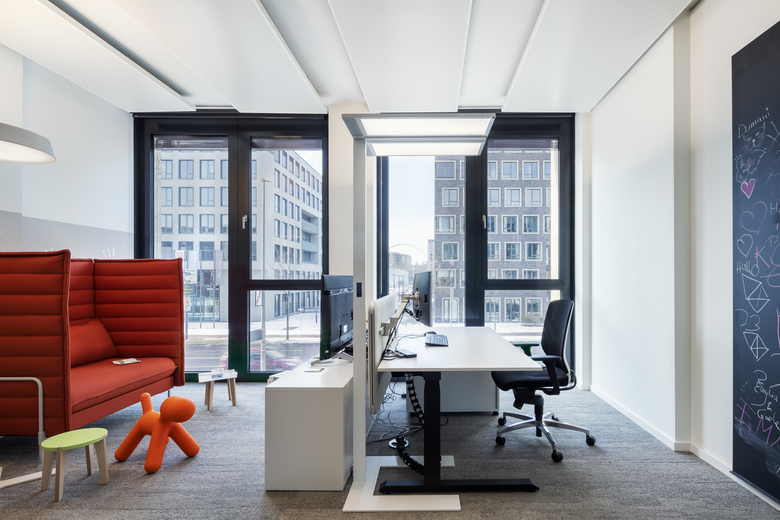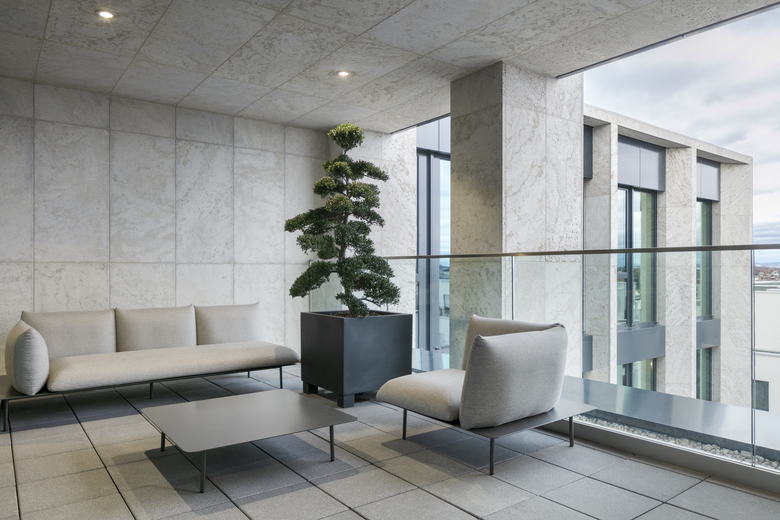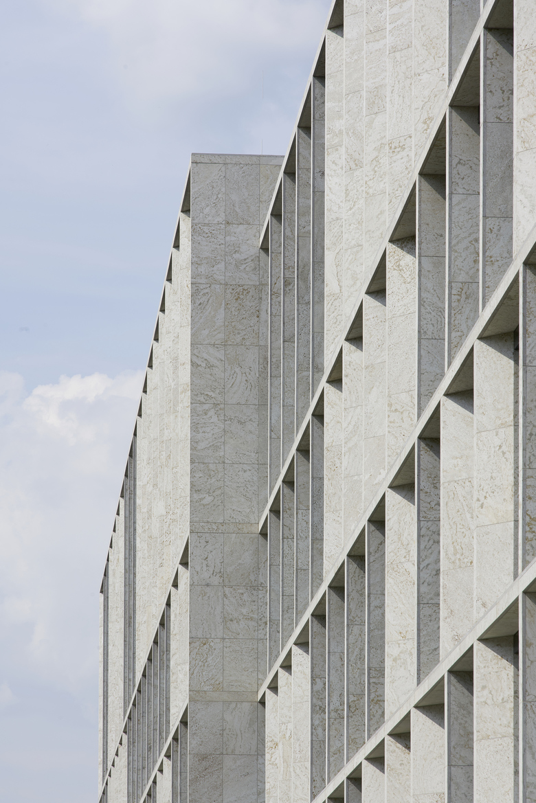GAG Headquarter
Back to Projects list- Location
- Straße des 17. Juni 4, 51103 Cologne, Germany
- Year
- 2018
- Client
- GAG Immobilien GmbH
A 120 m long three-block office building with individual sections recessed in height and alignment is situated along the main road. The resulting angular blocks end up looking not unlike an assembled comb structure whose four heads lead to the residential development in the rear. A three-dimensional facade structure covered with light colored nature stone (limestone) characterizes the GAG headquarters. Large glass areas convey openness and facilitate the highest possible daylight yield.
