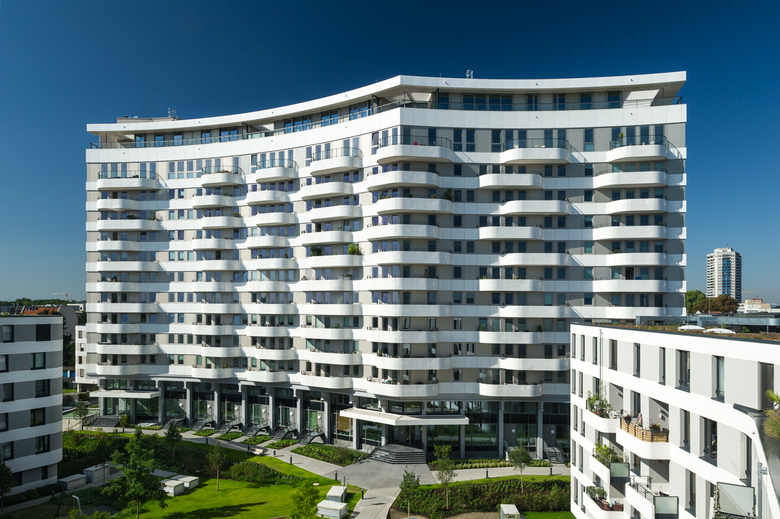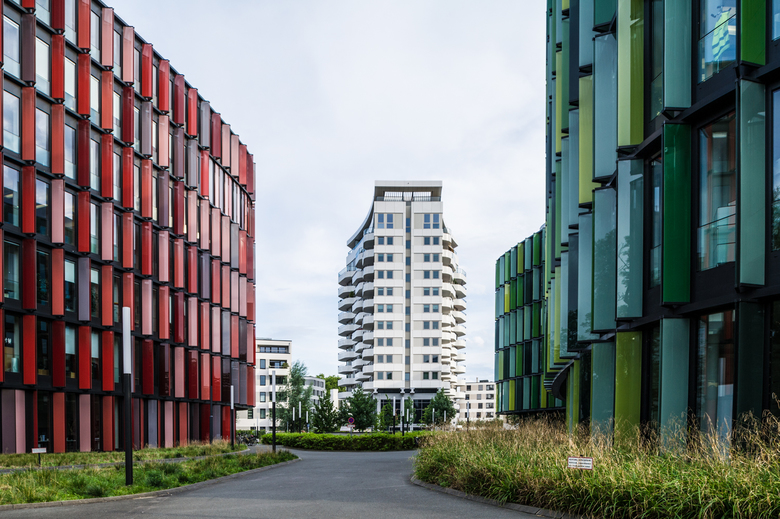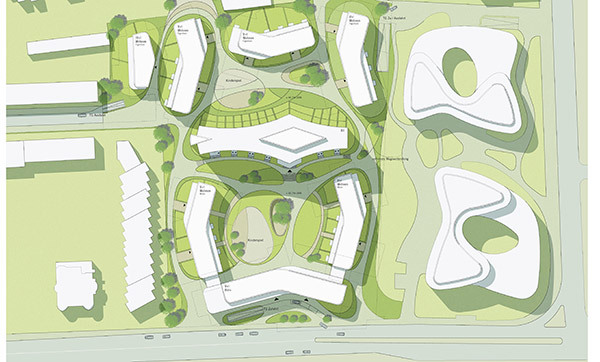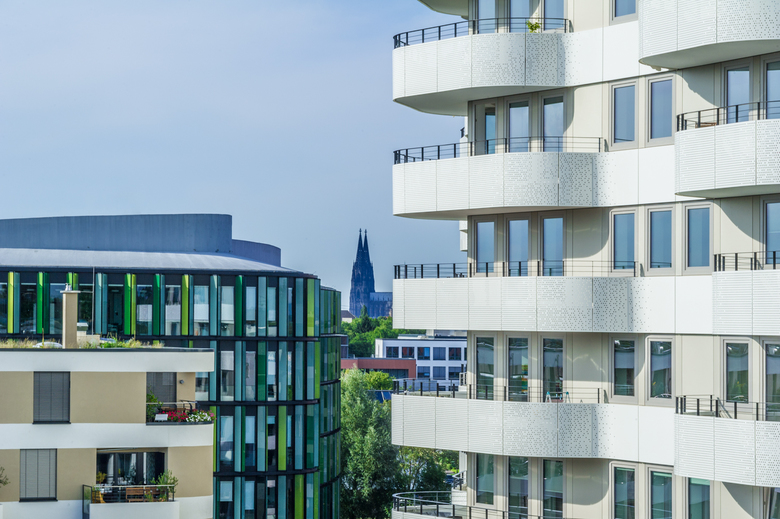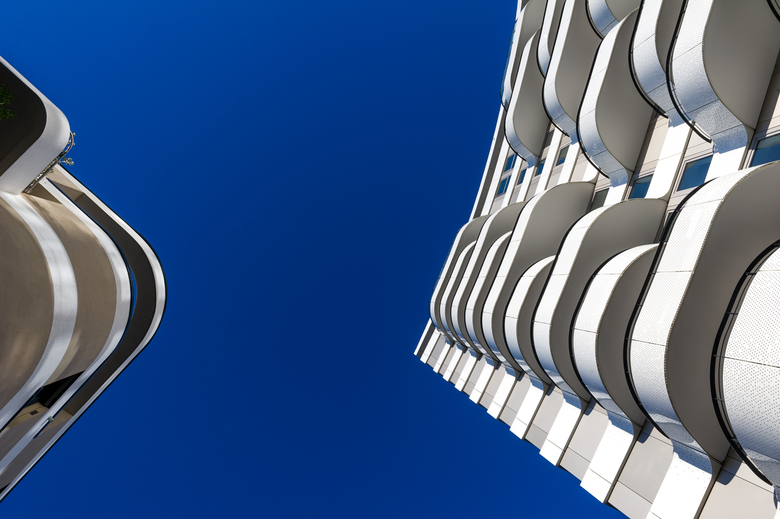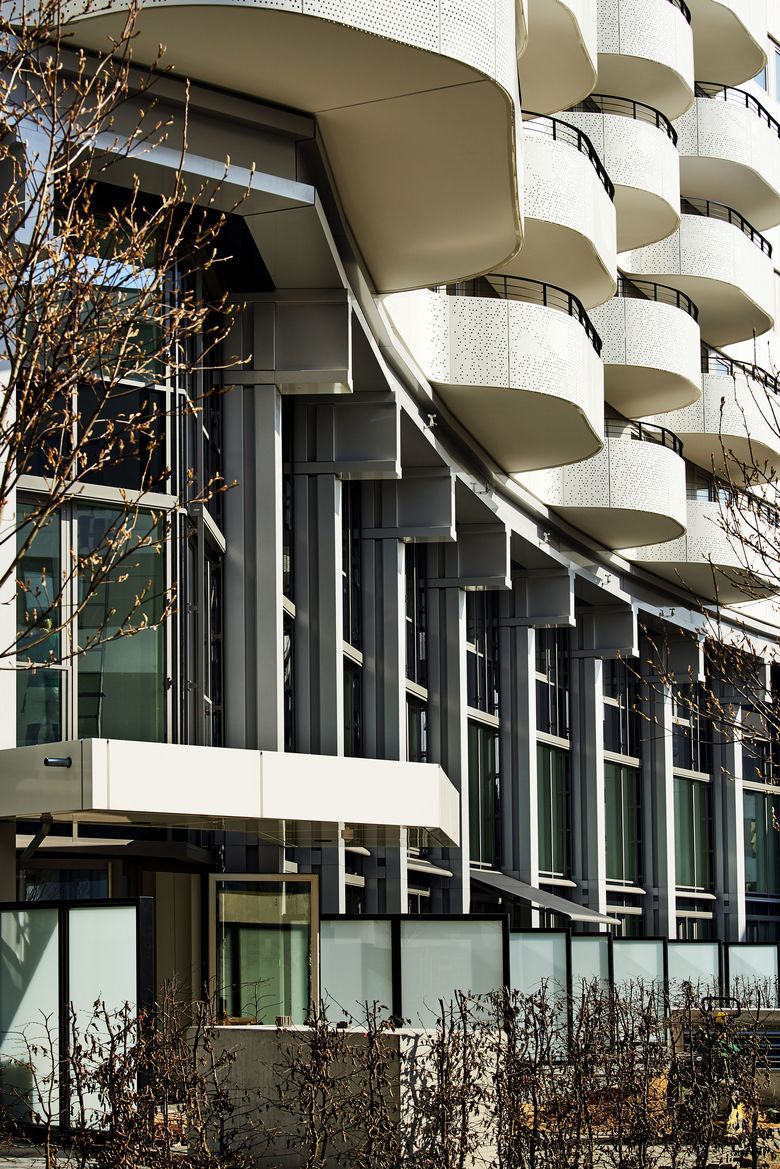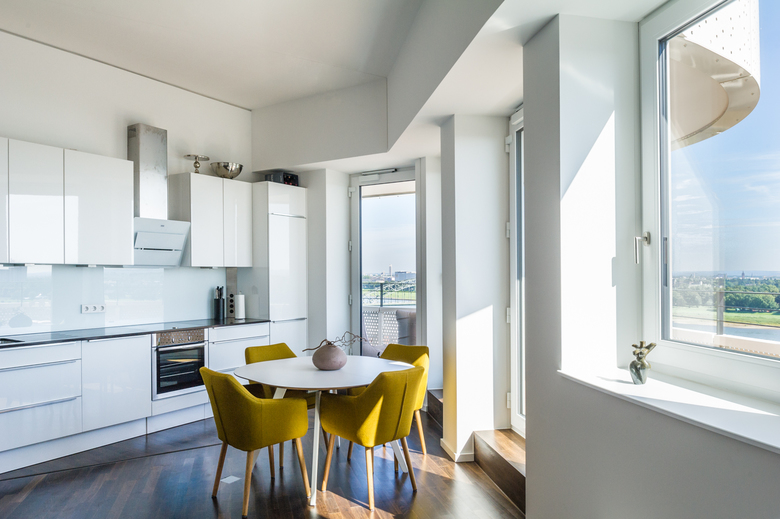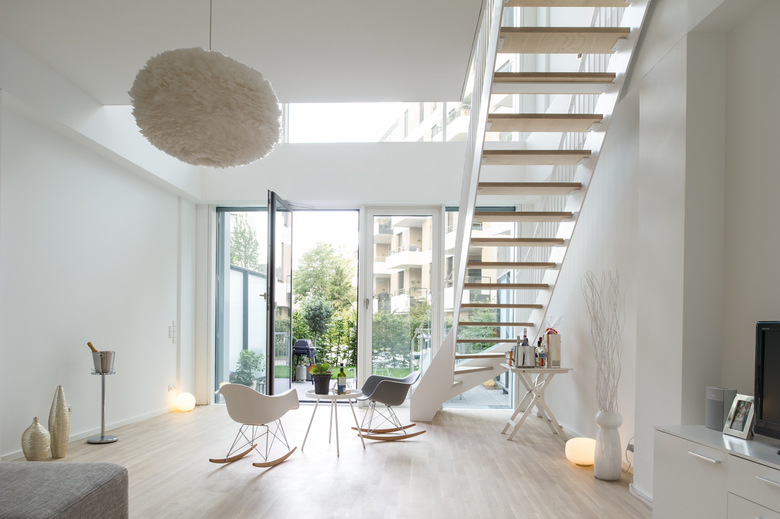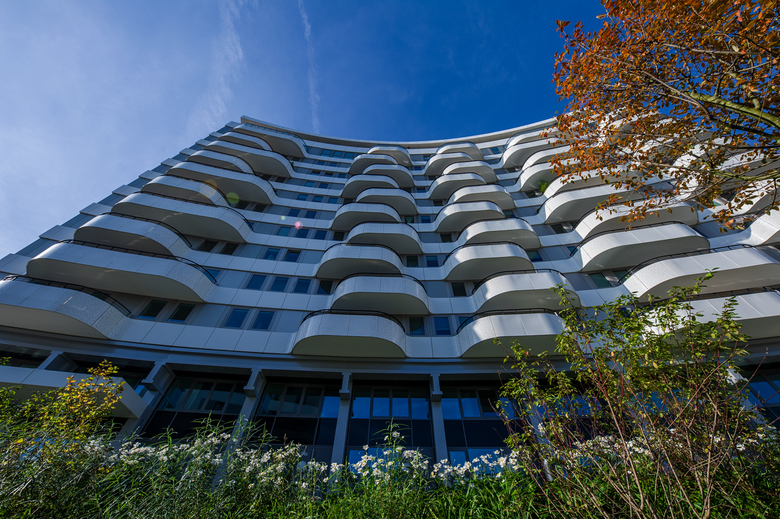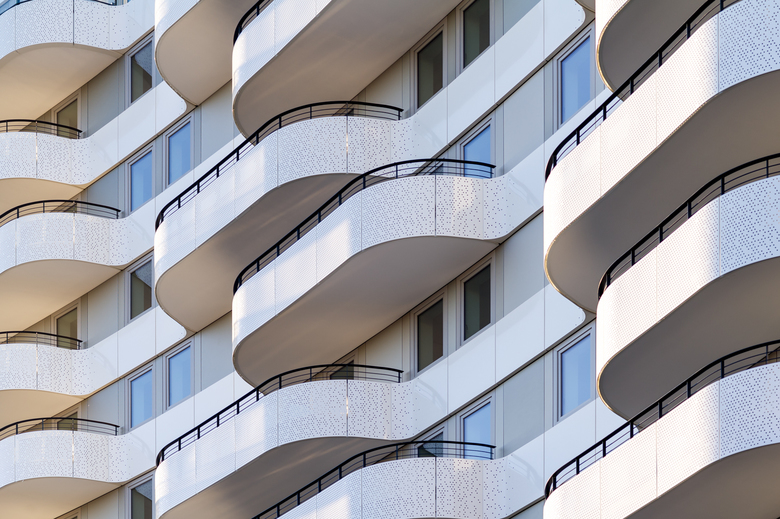FLOW Tower
Back to Projects list- Location
- Gustav-Heinemann-Ufer 82 - 84 , 50968 Cologne, Germany
- Year
- 2017
- Client
- ABG, Garbe
After its conversion the former residence of the Federal Association of German Industry (BDI) in Cologne will serve residential purposes. The refurbishment involves the development of 132 residential units. The curved high-rise block, originally built on the banks of the River Rhine in the 1970s, will receive an offset stacked storey. Various types of apartments will group around the two development cores made from artistically stacked concrete that already overtop the building considerably today. The regular floors will accommodate high-quality 2-4 room apartments while the two upper floors will feature generous penthouses. The high basement level with its large-surface glazing will be retained and will see the development of 2-3 storey townhouses with dedicated gardens on their western-facing side as a special form of living. The ageing landmark on the River Rhine bank in Cologne's Bayenthal district will receive a new appearance during the refurbishment. The current facade cannot be retained due to construction-physical and functional reasons; however, the design principles of the window strips will be accommodated in the new design. On the long side bright balustrade strips open up to generous balconies that offer a spectacular view across the River Rhine up to the “Siebengebirge” mountains and the southwest of the city of Cologne. The front retains its slick, dynamic appearance. The high-rise building will be circumvented by several flanking residential buildings as well as by an office block on the side facing the river, which will be planned by the Cologne office of ASTOC.
