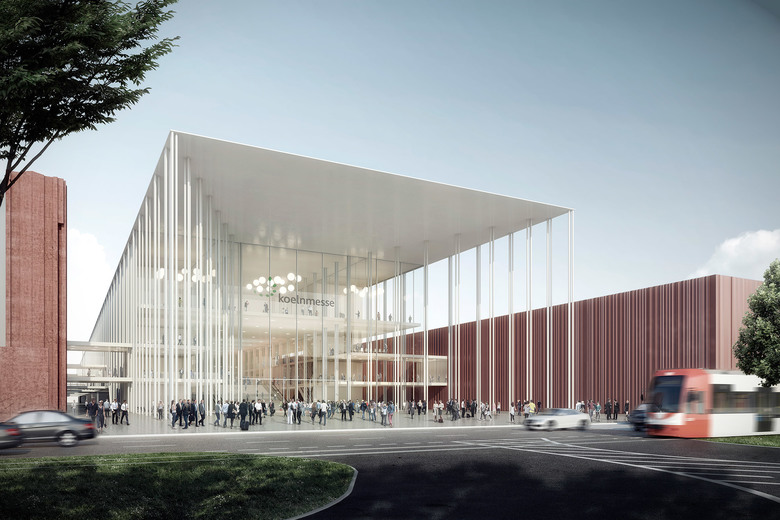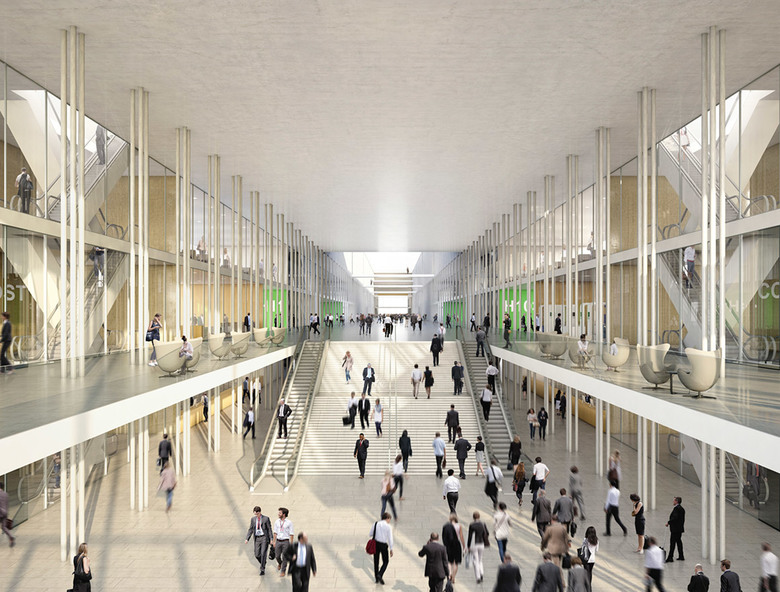Cologne Exhibition and Convention Center 3.0
Back to Projects list- Location
- Messeplatz 1, 50679 Cologne, Germany
- Year
- 2024
- Client
- Koelnmesse GmbH Köln
At 21th of march, JSWD Architekten was awarded one of the two first prizes in the three-tier process to upgrade the inner city Exhibition and Convention Center of Cologne. In its effort to attain sustainability, “Koelnmesse” calls for an investment of approximately 600 million euros between now and the year 2030. For one, the plans call for the multi-functional “Confex-Hall” for exhibitions, conventions and corporate events and an intelligent east-west terminal that links all exhibition areas. Furthermore, a new distinct “Entrance East” will be added to the exhibition complex.
The design submitted by JSWD convinced due to its well-thought out organization and rearrangement of the complex, both existing and new pattern of use and developmental structures, which bring the joint flexible use of exhibition halls within the realm of possibilities.











