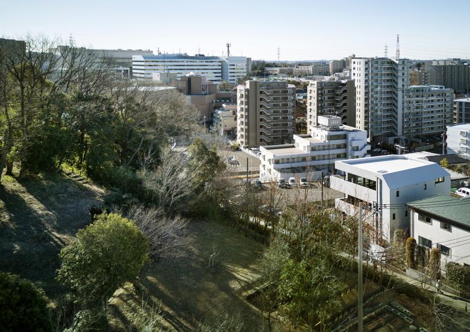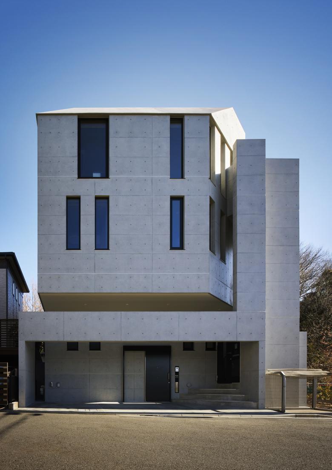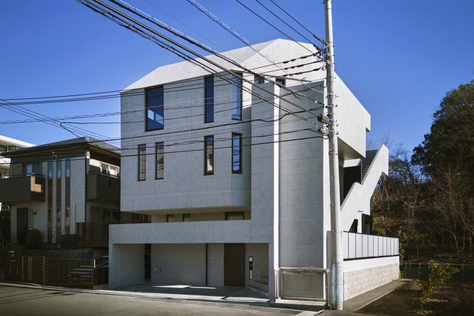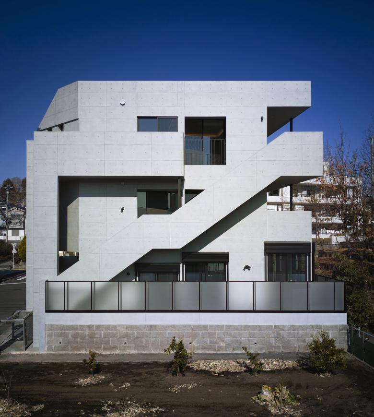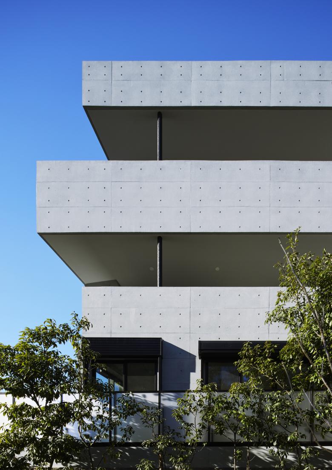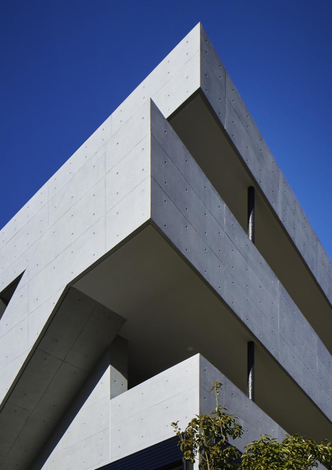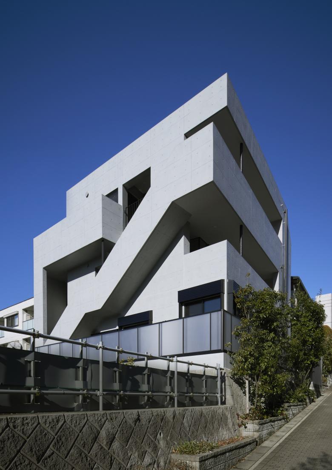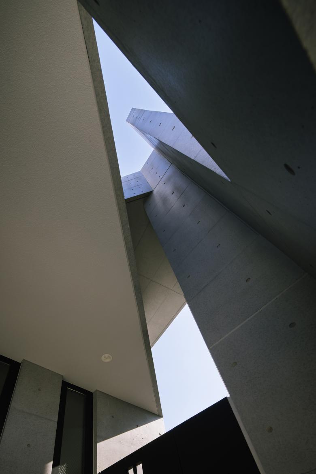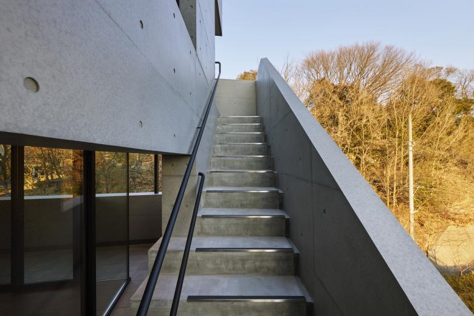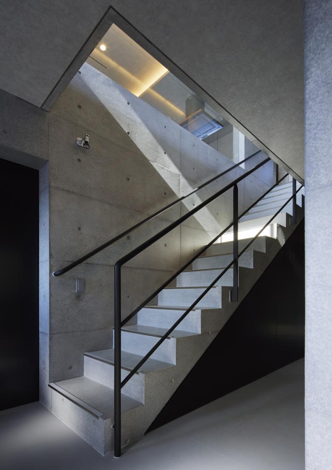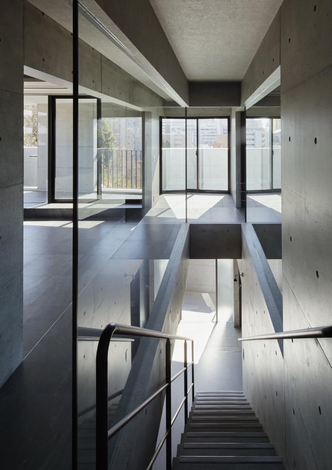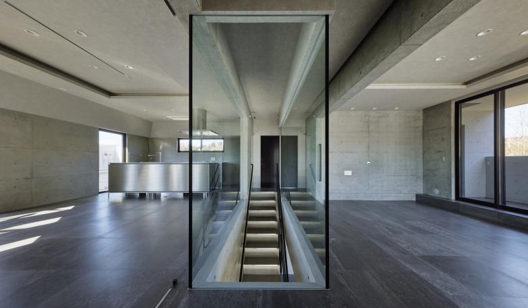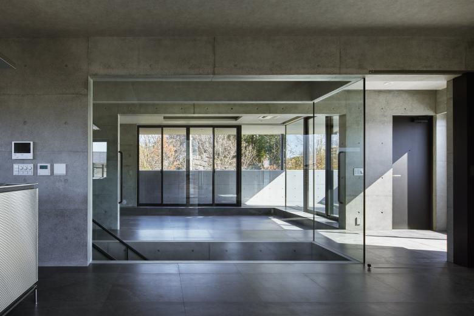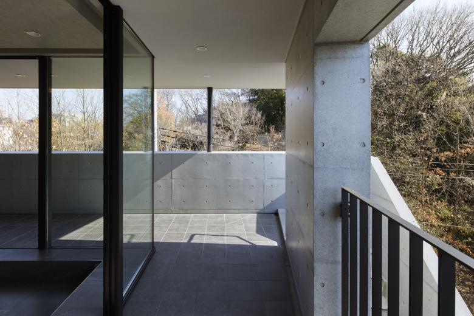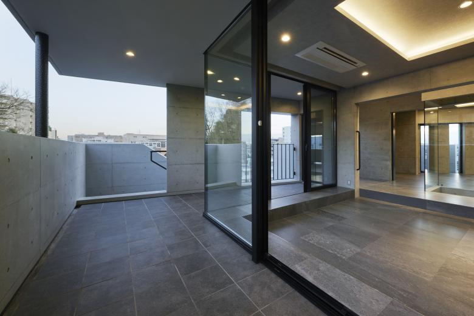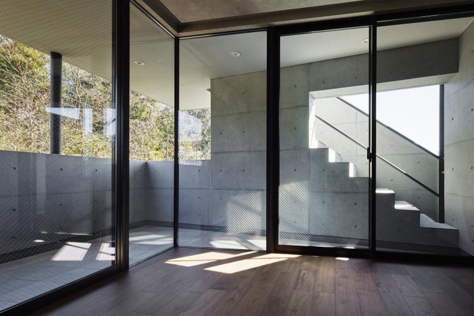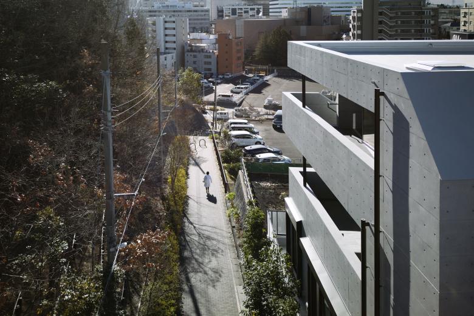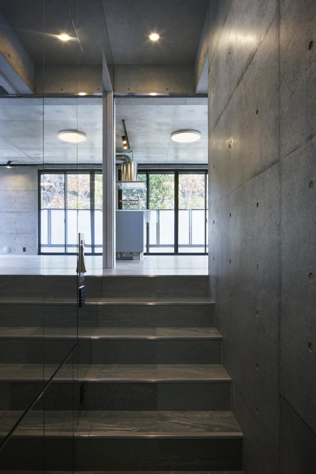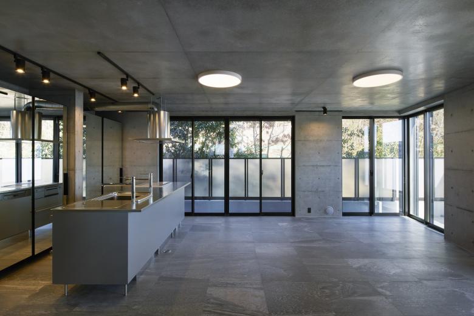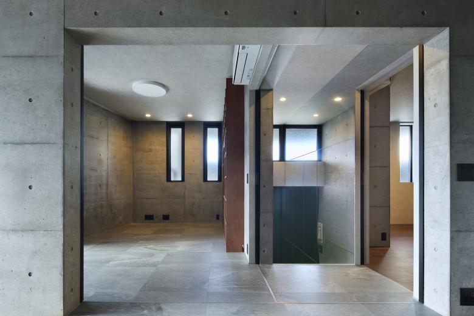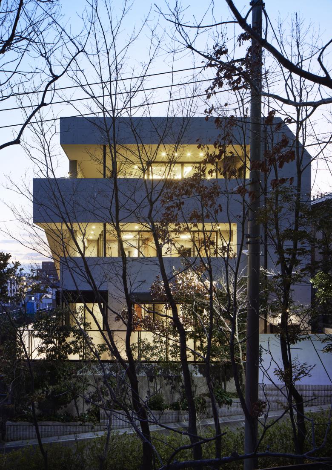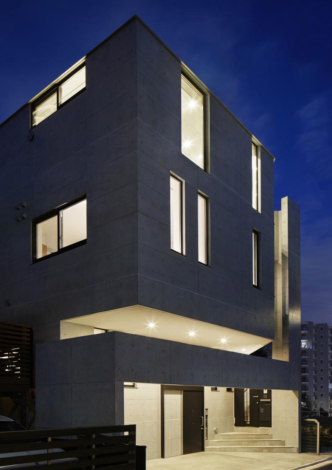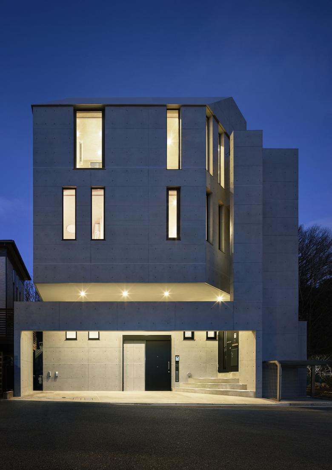SK
Kanagawa, 日本
- 位置
- Kanagawa, 日本
- 年份
- 2023
The site is part of a residential area developed on top of a hill. The first floor is for the children, and the second and third floors are for the parents, directly accessible by an external staircase. To the east, there is a large green area with a spectacular view in this direction. To the south, the terrain drops and there are views of the buildings near the station. The adjacent land to the south is currently a production greenbelt, but could not be opened unconditionally due to the possibility of a future building such as an apartment complex. To the west, there is a road that provides access to the site. When accessed from this road, the building on the site looks just like an ice cream cone. It appears to be the very face of the building. On the north side, consideration was required for the adjacent houses. In response to this situation, terraces, external stairs, and a gate-like freestanding wall were placed in three directions on the east, south, and west sides of the site, so that the space between the terraces and the building itself would function as a buffer against the respective environments. On the east side, a spacious terrace is open to the green space. On the south side, an external staircase that extends up to the third floor was purposely built as a buffer between the interior and the building so that the distance between the interior and the building will be maintained even if a building is constructed on the adjacent lot in the future. On the west side, a limited opening with a vertical slit was created to reduce the influence of the western sun, and together with the freestanding gate-like wall, it creates an appearance with a sense of presence as an eyestop. The result is an architecture with a sense of presence that has a curious scale that differs from that of a detached house or an apartment building.
相关项目
杂志
-
2024, The Year in …
5 day ago
-
Raising the (White) Bar
6 day ago
-
Architects Building Laws
1 week ago
