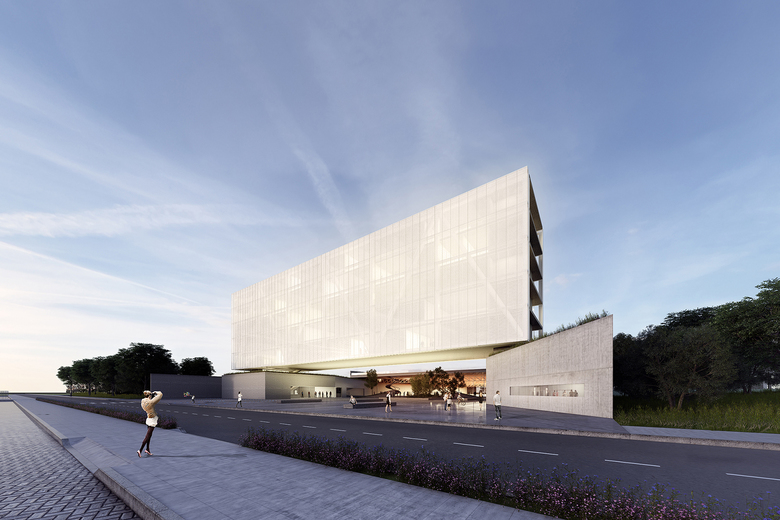14. 十月 2014
Visualization: OSPA Arquitetura e Urbanismo
OSPA Arquitetura e Urbanismo has won first place in the national public competition for the Universidade Federal de Ciências da Saúde de Porto Alegre - UFCSPA Campus Igara.
One site, two faces. Two possibilities of connection with the city. The concepts "front x back," "public x services" was never an option. A longitudinal axis, accessible and inviting, connects the two faces – interfaces. Interfaces that despite the hierarchical distinction are equally necessary to the composition of the block, whose face today reveals the scars of our housing policy. Our city, our life. On the face of the buildings, the eyes of the city.
More than a public institution, a public space. This is the premise and guiding goal for the development of the new campus of UFCSPA. In an urban context still growing, Campus Igara emerges as a potential articulating element of both spatial and human relationships that surrounds it. A square, fluid and permeable as is supposed to be, in contrast to the volumetric density that the programmatic solution suggests in a first approach.
Visualization: OSPA Arquitetura e Urbanismo
Visualization: OSPA Arquitetura e Urbanismo
The program develops within the natural extension of the sidewalk. The open space articulates the campus’s functions far beyond the academic activities. The independent access, with independent controls for various uses also encourages diversity of users. Only two high buildings housing the university activities, the rest is square.
Visualization: OSPA Arquitetura e Urbanismo
The Campus does not stop. A project cannot stop or even detrimentally interfere in the routine of the campus. The stages of the construction can often be equivalent to the period of a student at the institution. Possibly excluding some architects and engineers, no one wants to study at a construction site. The two sides of the site area allow that we solve this equation in a controlled way. The second phase of expansion of the campus through the proposed zoning occurs with direct access from the street, avoiding conflict of flows with the everyday routine of the institution. Besides, the project is composed of a mixed structural system of steel and concrete in its best features: tension and compression. The solution not only reduces waste and spending but also shortens the time of the construction.
Visualization: OSPA Arquitetura e Urbanismo
Good architecture as itself presupposes a proper solution of environmental variables, as well as their complementary systems. The buildings are oriented to receive lower thermal load, proper ventilation and lighting of indoor sports facilities, which have been studied extensively. However, it is noteworthy the simplification of internal flows of the campus, being through open and inviting stairs when the vertical circulation is needed, as opposed to the use of elevators, or by the approximation of the other activities of the street level. This second constitutes the imposing gesture of the project: the relationship between the main functions of a campus and areas of informal interaction and conviviality, which allow us to go beyond the technical degree. It molds personalities. After all, what are our memories from university time?
Drawing: OSPA Arquitetura e Urbanismo
Project Info
Lot Area: 24.600 m2
Gross Floor Area: 26.385 m2
Project Date: august 2014
Client: Universidade Federal de Ciências da Saúde de Porto Alegre - UFCSPA
Author: OSPA Arquitetura e Urbanismo
Team: Carolina Souza Pinto, Lucas Obino, Cristiano Selbach Carneiro, Franco Miotto, Manoela Obino, Aline Taís Comiran, Ellen Renata Bernardi, Augusto Tumelero, Matheus Lorenzet
Consultants: P790 Engenharias, STM Engenheiros Associados






