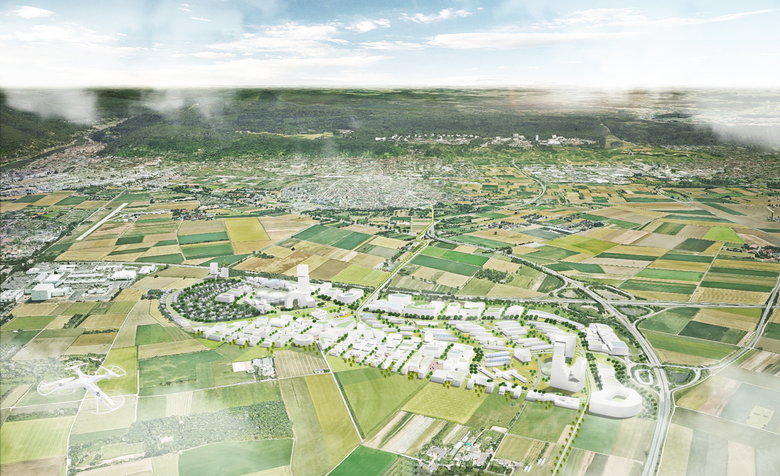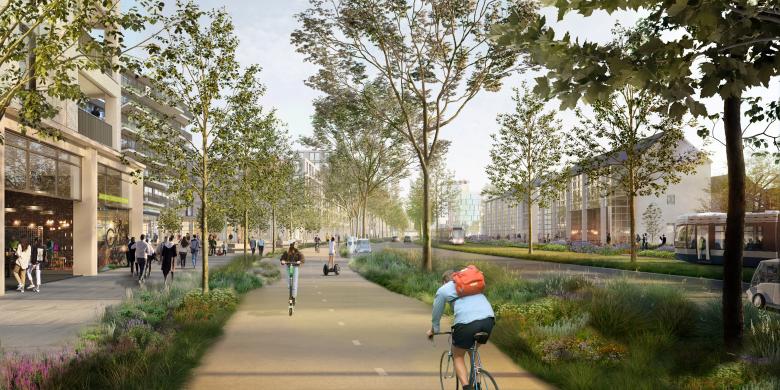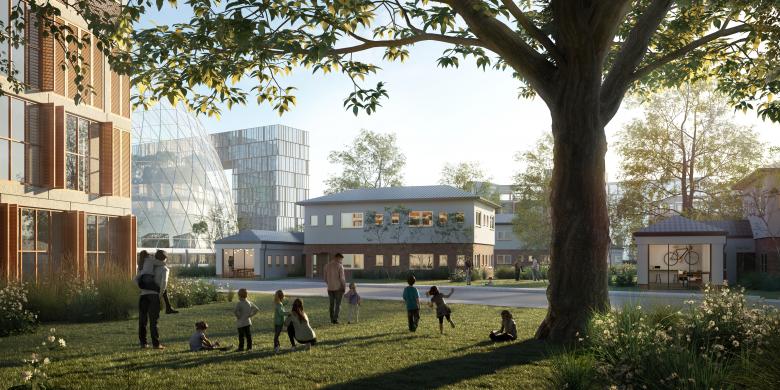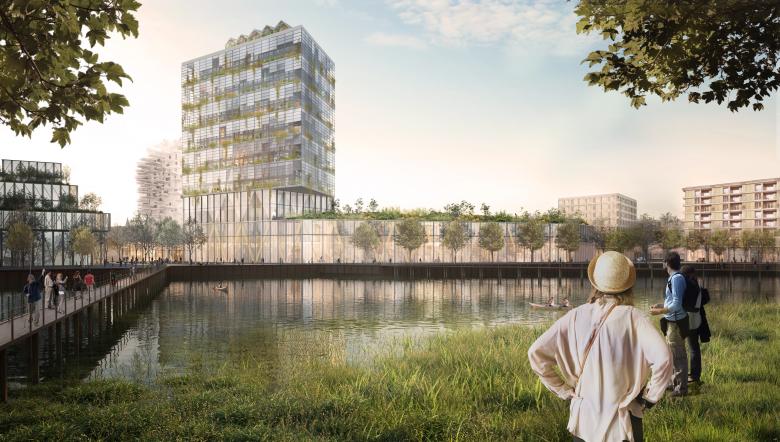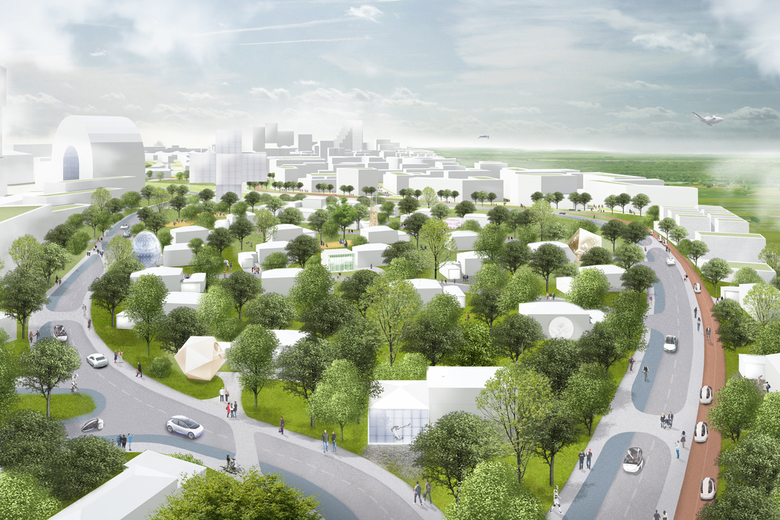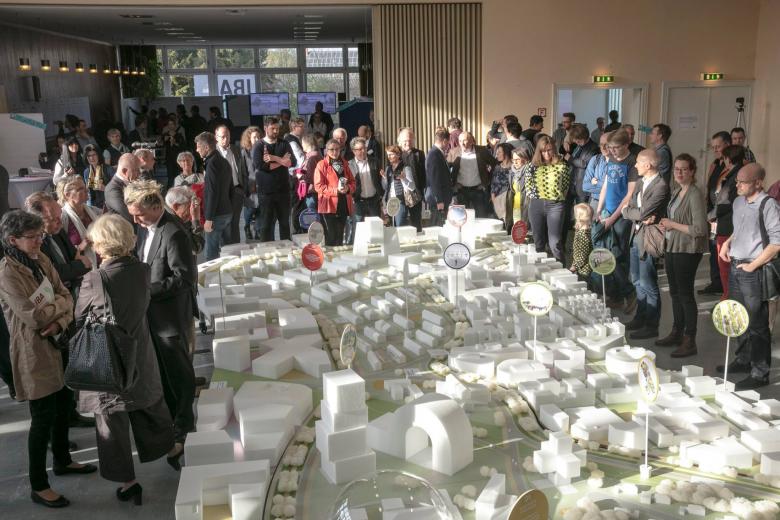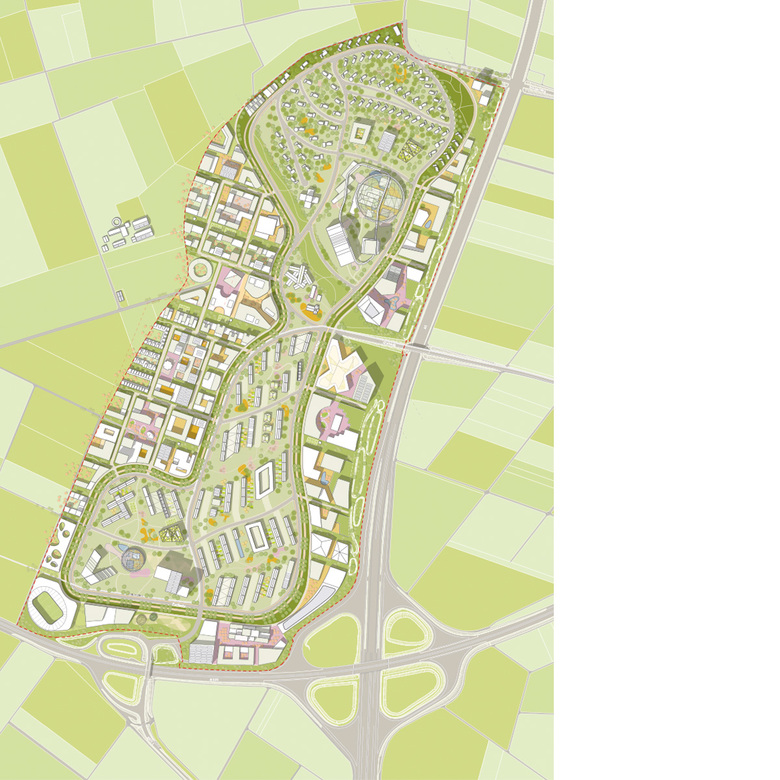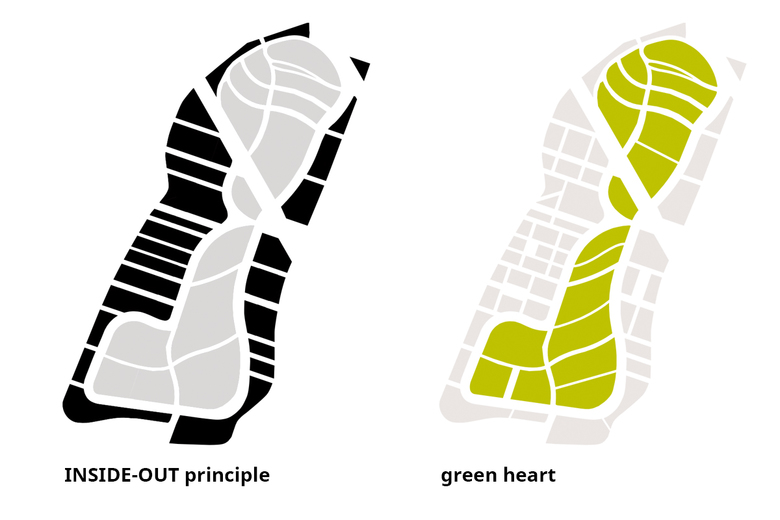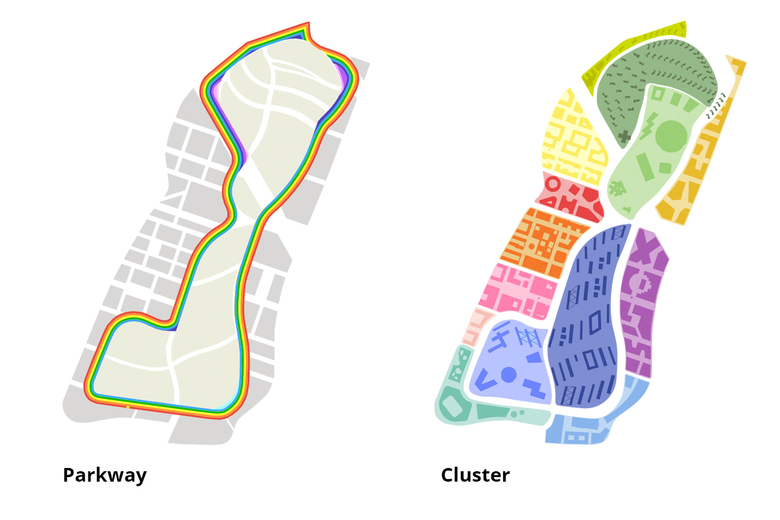PHV Heidelberg
Heidelberg , Germany
- Mixed Use
- Retail + Stores
- Universities
- Institutes + Laboratories
- Research Facilities
- Student Houses + Dormitories
- Masterplan
- Architects
- KCAP Zürich
- Location
- Heidelberg , Germany
- Year
- 2016 - ongoing
- Client
- IBA Heidelberg
- Program
- 100 ha transformation of former military site into a mixed-use urban quarter with housing, working, education, economy, science and commercial facilities for 10.000 inhabitants and 6.000 working spaces
- Role
- Urban planer
- Participating parties
- PHV Phase0: MVRDV, ASTOC, CARLO RATTI Associati, Dreiseitl_Bohn, Metris; PHV Dynamic Masterplan: bogevisch buero, Initialdesign, Arup, Dreiseitl, Frauenhofer ISE, Urban Standards, Buro Happold, AIT
Patrick-Henry-Village (PHV) is the largest redevelopment area of Heidelberg. The former American military housing estate is nearly as large as Heidelberg’s famous historical city centre. With almost 100 hectares, the urban transformation reveals enormous potential for structural quality improvements on multiple scale levels.
The first stage resulted in the overall development vision called ‘Phase0’, which contains intelligent future urban planning concepts that point out the main objectives that go beyond urban challenges. The concept is based on thematic scenarios by international offices on urban typologies and architecture, programmatic profiling and functional mix, public spaces and productive urban landscapes, multi-mobility and the digital city.
Through a robust, but flexible framework, this vast transformation area becomes a benchmark model for the ‘knowledge city of the future’. By a synergetic mix between science, business and living, PHV establishes itself as new centrality within the Rhein-Neckar metropolitan region with room for approximately 10.000 inhabitants and 6.000 work spaces.
The holistic development approach combines targeted strategies that shape conditions for a sustainable and healthy urban district, heterogeneous communities and a resilient (regional) economy. The plan fosters innovation as it is able to respond to changing social, economic, environmental conditions. The integral approach anticipates the impact of rapid technological developments innovation and digitisation. The intelligent and socially responsible use of digital technologies is important for this ‘knowledge city of the future’, which is located in one of the technologically most advanced areas of Germany.
Related Projects
Magazine
-
Winners of the 5th Simon Architecture Prize
1 week ago
-
2024, The Year in …
1 week ago
-
Raising the (White) Bar
1 week ago
-
Architects Building Laws
2 weeks ago
