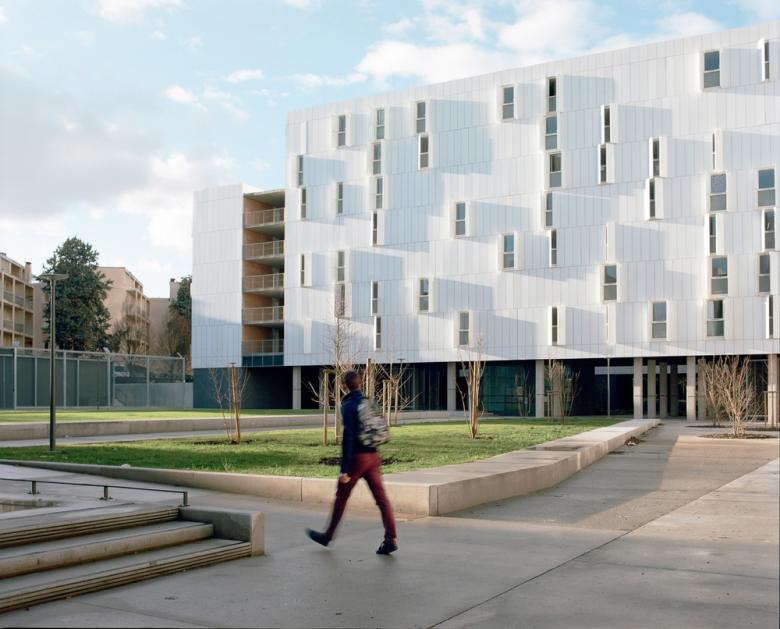Olympe de Gouges University Residence
ppa • architectures + Scalene + AFA
24. janeiro 2019
Photo: Antoine Seguin
The demolition and reconstruction of 615 student lodgings works at three scales: the campus, the buildings, the lodging. Its ambition is to create an active and welcoming place to live, where each resident can appropriate their own space.
Project: Olympe de Gouges University Residence, 2017
Location: Toulouse, France
Main Architect: ppa • architectures
Associate Architects: scalene architectes, Almudever Fabrique d’Architecture (AFA)
Landscape Design: ATP
Furniture and Lodging Design: a+b
Signage: documents
Engineering: Egis
Cost Control & Construction Site Supervision: Execo
Campus entrance (Photo: Philippe Ruault)
An open, urban project, an active campus
Two groups of buildings free up a park, which addresses the neighbourhood and encompasses the various student residences (1,000 lodgings in all). In the lee of the hill and extending out from the large central meadow, a communal living building houses rooms for student organizations. These facilities provide a structure for student activity and social life, nurturing conditions for an active, community campus.
One of the two student buildings (Photo: Philippe Ruault)
A simple, rational and frugal architecture; generous buildings
The new buildings are suspended above the ground to facilitate the communal use of the campus. Each building wraps around a central garden with broad walkways (a vertical extension to the campus). Generous and welcoming, they provide access to and extend the private space of the individual lodgings.
Communal living building (Photo: Philippe Ruault)
The restrained architecture of the project deliberately leaves space for individual appropriation by developing potential spaces.
To the ancient, cloister-like arrangement of the volumes, replies the abstraction of the panels, which serve both as shutters and as cladding to the facade. Their dimensions rhythm the entire project, changing the perception of scale and diluting the beehive effect that might otherwise arise in the repetitive stacking of 615 lodgings. Always changing, this outer skin reacts as much to the reflections of its surroundings, as to the habits of its occupants.
Student residence entrance (Photo: Philippe Ruault)
A Comfortable and Flexible Lodging; a living space to be appropriated
The lodging (16 m2) is a standard space that has not been over prescribed (neither cell, nor miniature apartment) so as to remain freely appropriable by its occupant. It is furnished so as to enable the reorganization for individual use and lifestyles, while freeing up living space.
The new buildings are suspended above the ground to facilitate the communal use of the campus. (Photo: Antoine Seguin)
The Ponsan typeface was specially designed for the signage of the Crous Olympe de Gouges university residence. It was then offered to the administrative staff and students for use in internal communication on the campus.
Broad walkways (a vertical extension to the campus); generous and welcoming, they provide access to and extend the private space of the individual lodgings. (Photo: Antoine Seguin)
Walkways extend the private space of the individual lodgings. (Photo: Antoine Seguin)
Lodging entrance (Photo: Antoine Seguin)
The 16m² lodging (Photo: Antoine Seguin)
The furniture reflects the main requirements: cooking, working, entertaining, relaxing ... and makes it possible to free up the living area. (Photo: a+b)
The concept of the bed as a space enables different uses and fits with the overall open approach. (Photo: a+b)
Artigos relacionados
-
Olympe de Gouges University Residence
on 24/01/2019











