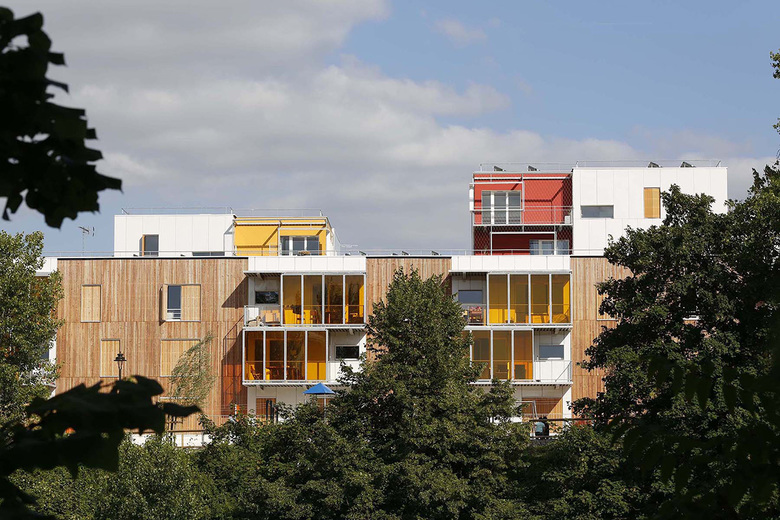7. outubro 2014
Photo: Hervé Abbadie
The Entre Deux Rives housing project, developed by the agency Philippon-Kalt, announces the start of the new Ile-Saint-Denis riverside green neighborhood.
The development will revitalize a former industrial wasteland. It includes 165 homes in 8 buildings ranging from 3 and 7 floors, spread over 3 small blocks.
Photo: Hervé Abbadie
Living here means adopting an island identity, a mind-set specific to Ile-Saint-Denis. The building, within the green neighborhood, has been developed as a shared space, to be invested collectively. Council and private housing share the same staircases. Passages between blocks are designed to encourage meetings. Empty spaces invite residents to appropriate them; the loggia gardens can become a subject for discussions amongst neighbors. Shared spaces with wide windows and Persian blinds, and the low fences around the rolling gardens encourage openness to one another.
Photo: Hervé Abbadie
Photo: Hervé Abbadie
Photo: Hervé Abbadie
Photo: Hervé Abbadie
165 housing units LEBs
Address: 7 Quai du Chatelier, 93450 L’Île-Saint-Denis
Client: ICADE
Social housing: CAPS
Architects: PHILIPPON - KALT
Thermal engineering consultant: ALTO
Engineering consultant: LGX
Total area: 11 100 m² SP/12 200 m² SHON
Cost: 16,5 M€ HT
Architectural Project: 2008
Work in two stages: July 2011 to March 2014
Context plan
Floor plans
Artigos relacionados
-
Spotlight on Italy
on 16/05/2018
-
Bologna Shoah Memorial
on 20/07/2015







