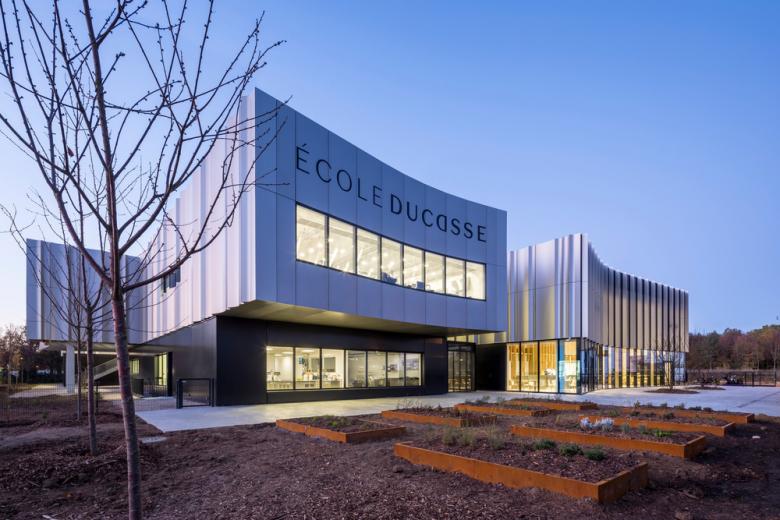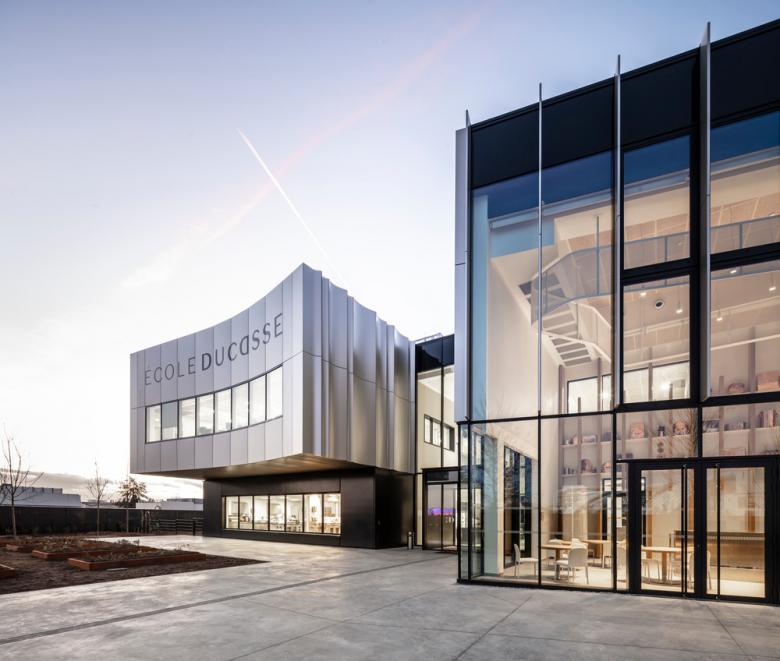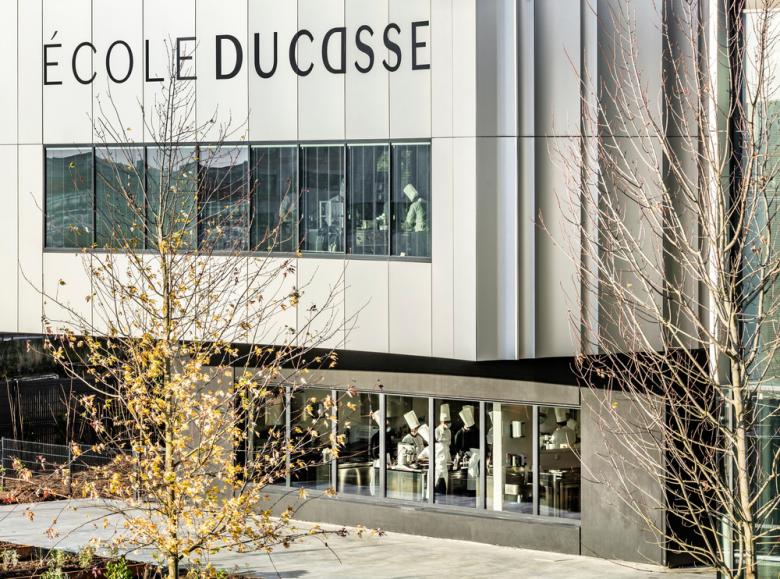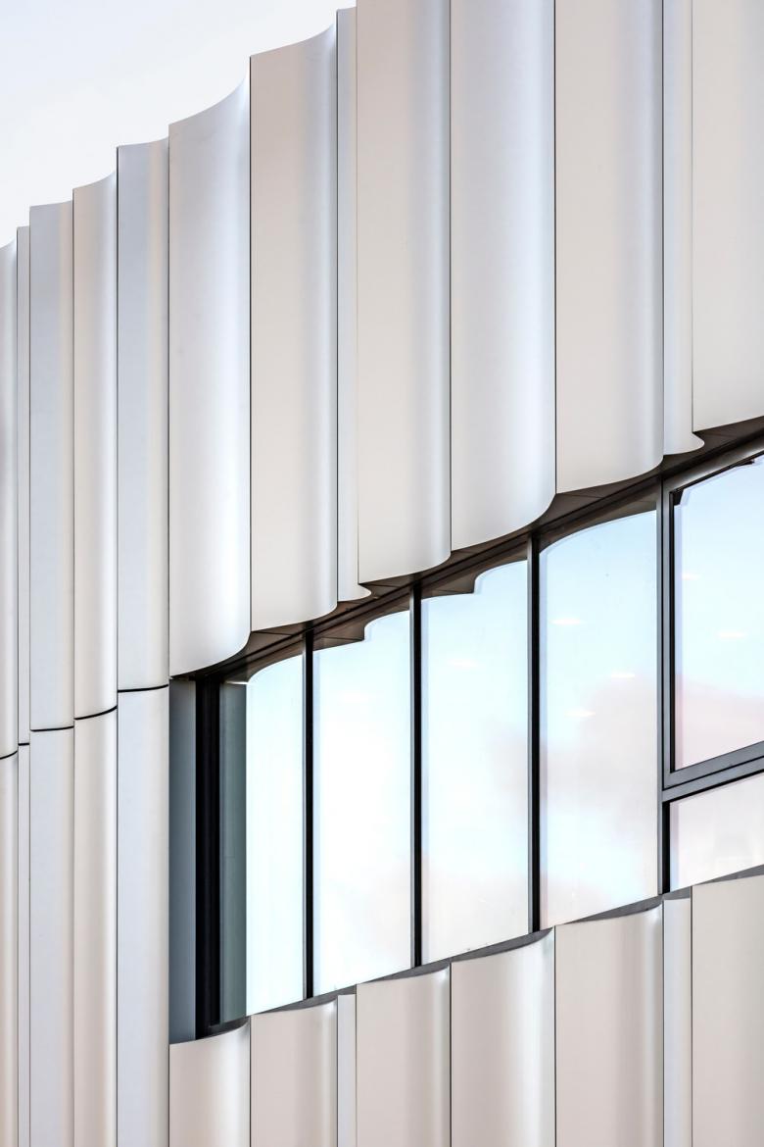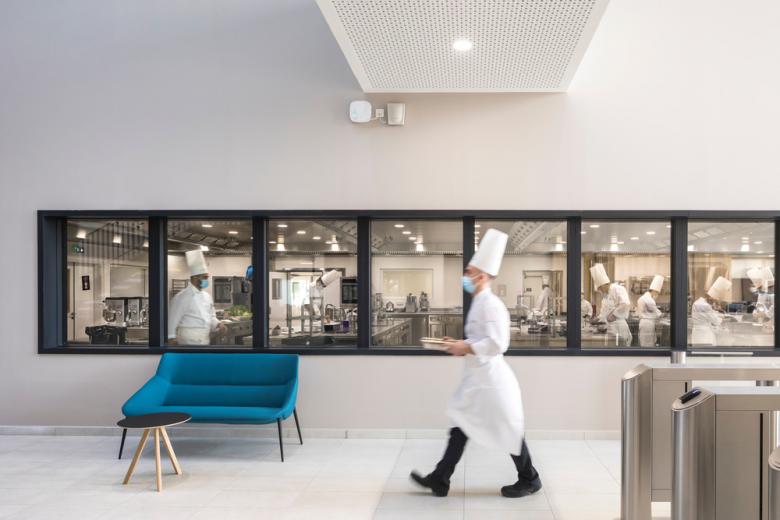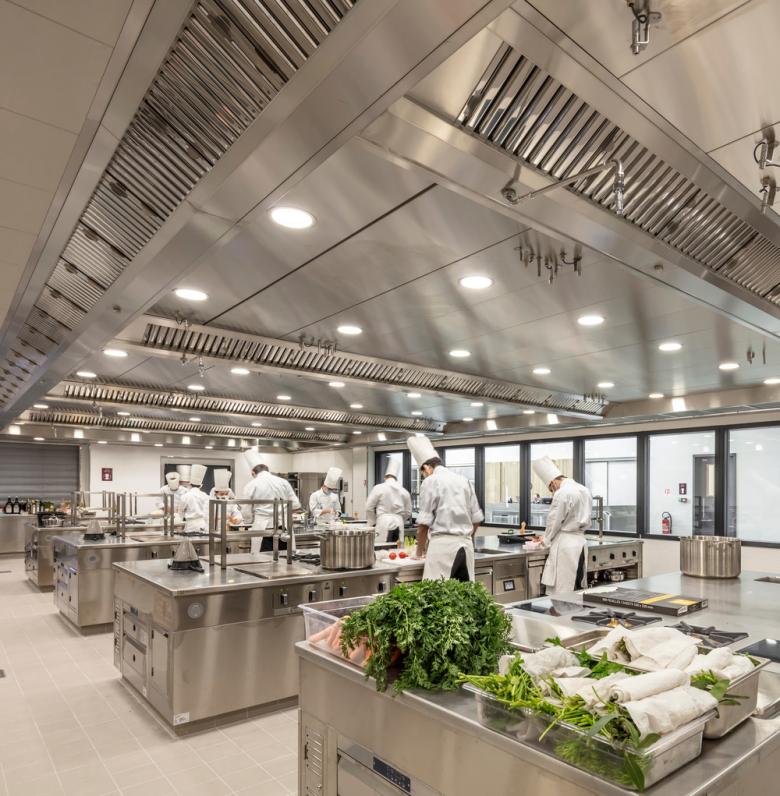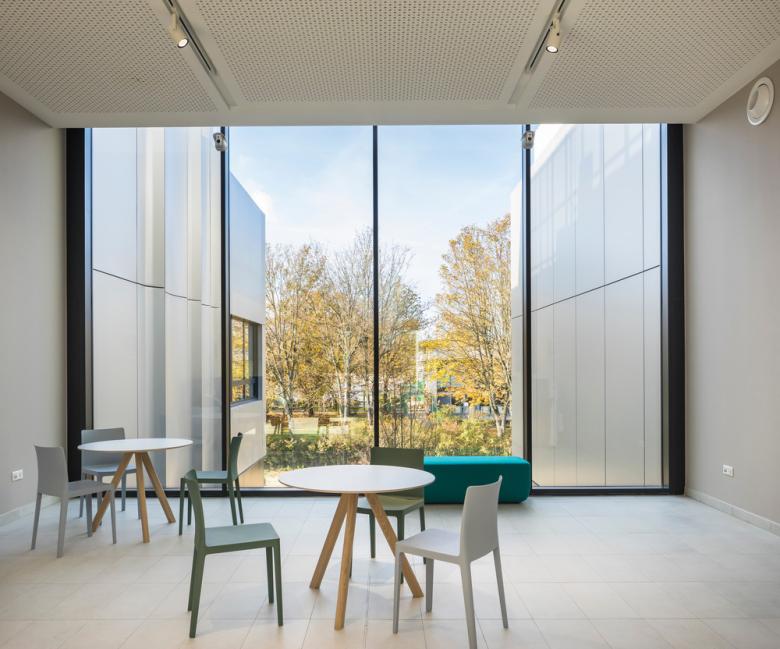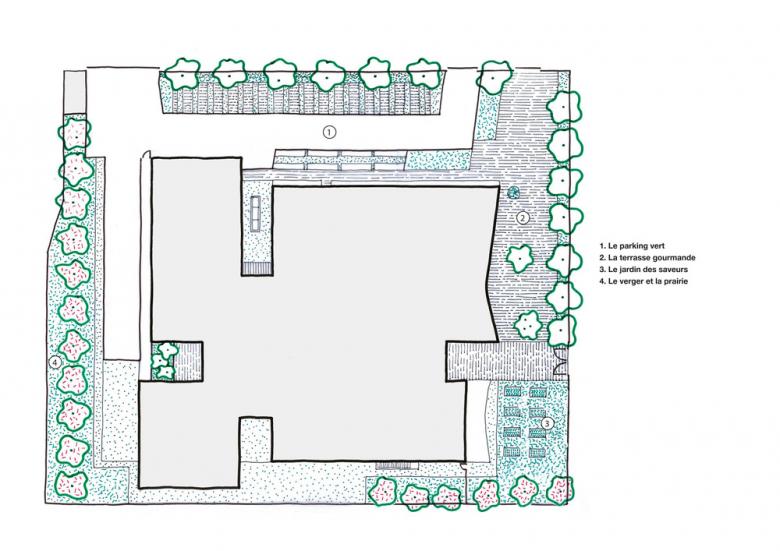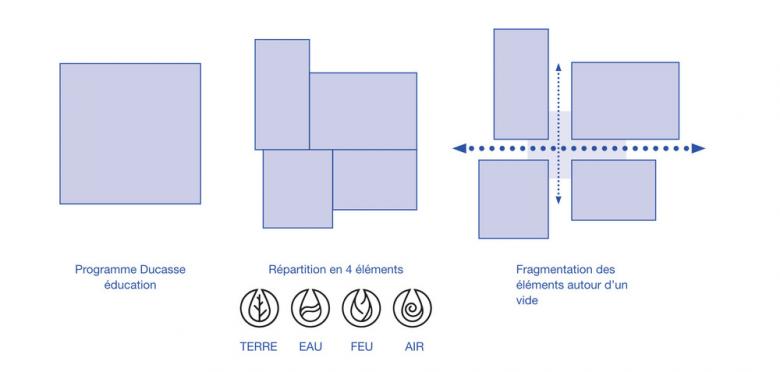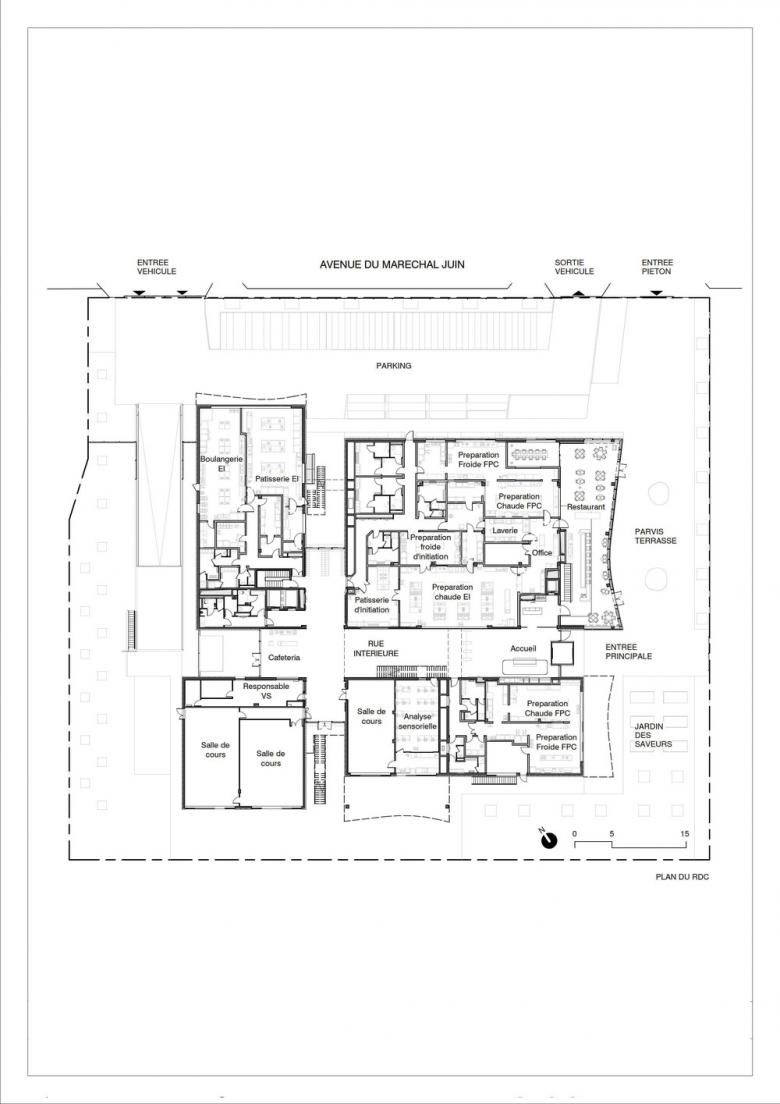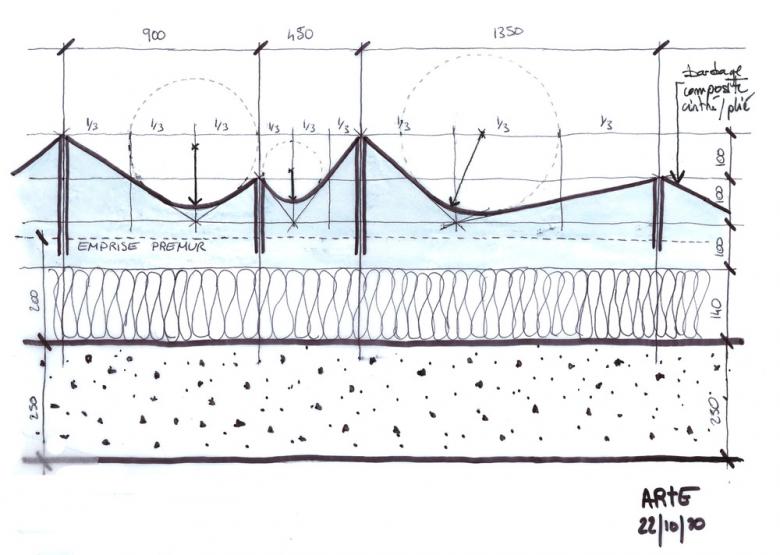Ducasse School - Paris Campus
Arte Charpentier Architectes
11. dezembro 2020
Photo © Boegly Grazia (All images courtesy of v2com)
The major new training center of 5,000 m², dedicated to the transmission and promotion of French gastronomic expertise, is located in the outlying district of Meudon-la-Fôret, 10km southwest of Paris, in an area of huge potential for the Greater Paris region.
Location: Meudon, France
Client: Covivio; Artelia (assistant client)
Architect: Arte Charpentier Architectes (design team leader, architecture, interior design, landscape design)
Restaurant design: Jouin Manku for the initiation restaurant design
Structural: Terrell
Building services - fluids: Barnabel
Acoustics: AVLS
Quantity surveyor: DAL
Building control : Socotec
Environmental sustainability: Green Affair
External finishes: Joseph Ingenierie
Kitchen design: BEGC
Civil engineering: CL Infra
Building contractor: SPIE Batignolles
Floor area: 5,057 m²
Photo © Boegly Grazia
Situated on the edge of Meudon forest, the building is inspired by the presence of nature. The building mass is subdivided into four separate entities representing the four elements of earth, water, fire, and air, with a strong physical and metaphorical link to the act of eating, and which are reunited around a central space, the fifth element or "void."
Photo © Boegly Grazia
The workshops and kitchens are gradually revealed, by means of openings and see-through panels allowing an understanding of the spacial organization of the building, its functions, and uses. The internal street, evoking with its lively ambiance the famous Parisian covered passages.
At the ends of the street, forming a cross in plan view, full-height glazing admits a maximum amount of natural light, whilst bringing views of the natural landscape into the building.
Photo © Boegly Grazia
The building sits upon a smooth, dark, solid concrete base, which anchors it firmly to the site and expresses the notions of permanence and stability. Symbolically, it represents the theoretical foundations of learning, while the upper, most important part, symbolizes practice and experience. This upper section clad in a sculpted metal skin is lighter in appearance, and more subtly articulated, the shiny metal echoing the stainless steel furnished kitchens found within. It is this contrast between form and material which gives the campus all its force and character.
Photo © Boegly Grazia
These overhanging elevations, being more exposed to the processes of weathering, are given a sculpted metal form as if eroded by the natural forces of rain and wind, creating a wholly unique appearance and contemporary feel. From the outside, the architecture is characterized by the curving rhythms of brushed metal punctuated by sweeping glass facades.
The main façade is dominated by a large restaurant, forming the prow of the building, showcasing the expertise of Chef Alain Ducasse, and open to the public. The 215 m² restaurant with a seating capacity of 60, laid out and decorated by design agency Jouin Manku, has been imagined as a double-height, linear space, orientated towards the terrace.
Photo © Boegly Grazia
The different training and activity areas are organized on the ground and first floors, comprising nine laboratories for the culinary arts; a patisserie; a bakery; chocolate and ice cream-making areas; an area for sensory analysis for the matching of food and wine and for the discovery of new flavors; seven classrooms for instruction in subjects such as finance, marketing, and human resources; one knowledge center and co-working areas; and back office and administrative offices. In addition, there are areas open to the public such as a culinary boutique with a takeaway service, and a restaurant offering two different styles of dining: gastronomic and bistro.
The Ecole Ducasse meets French Energy Efficiency Standard RT2012 and has received HQE Passeport (excellent) certification.
Photo © Boegly Grazia
The landscaping proposals for the Ecole Ducasse were informed by a reflection on the integration of the site within a natural context, characterized by the abundantly green surrounding plots, and by the edge of Meudon forest itself. To this end, trees were planted around the edges of the site, accompanied by shrub hedges and fruit bushes, to create a buffer zone of planting around the building.
Comprising a variety of evergreen and deciduous species, the visual screen changes color with the evolving seasons. The biodiversity of the site is augmented by the planting of a large range of aromatic and fruit-bearing shrubs in the hedges, which might also satisfy the curiosity and appetite of students who can sample them throughout the seasons.
Photo © Boegly Grazia
Landscaped places: the entrance forecourt is an outdoor terrace for the restaurant; a flavor garden composed of aromatic or edible plants for educational or recreational use; a cherry orchard provides a shady place to sit out during a break in the activities; the car parking area is also green and mostly hidden from the main entrance, the restaurant terrace, and the street.
The Green Roof: certain inaccessible areas such as the roofs will constitute natural refuges for the local flora and fauna. Locally occurring insect-pollinating plants will be favored for their production of quantities of natural seeds, and their role in attracting pollinating insects to the site.
Photo © Boegly Grazia
Drawing © Arte Charpentier Architectes
Drawing © Arte Charpentier Architectes
Drawing © Arte Charpentier Architectes
Drawing © Arte Charpentier Architectes
Drawing © Arte Charpentier Architectes
Artigos relacionados
-
Ducasse School - Paris Campus
on 11/12/2020
-
HEC Student Housing
on 19/05/2017
-
Ibis Styles & Pullman Hotels in Roissypôle
on 06/09/2016
-
Eole on the Evergreen Campus
on 13/07/2016
