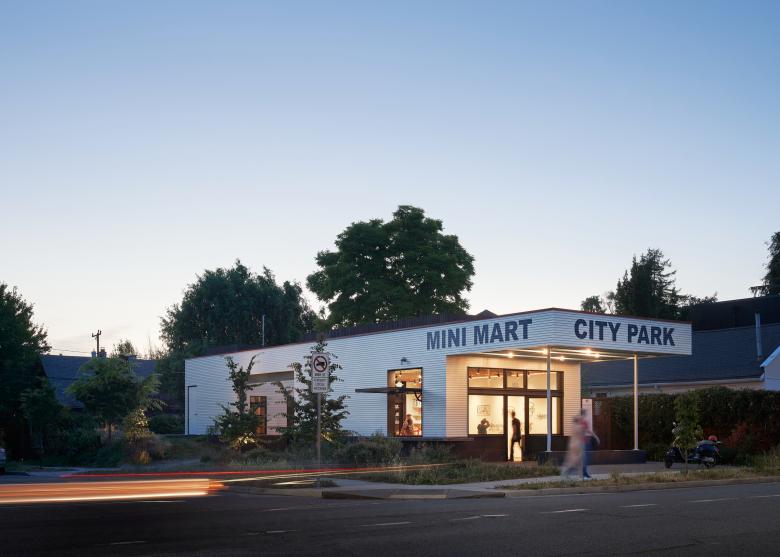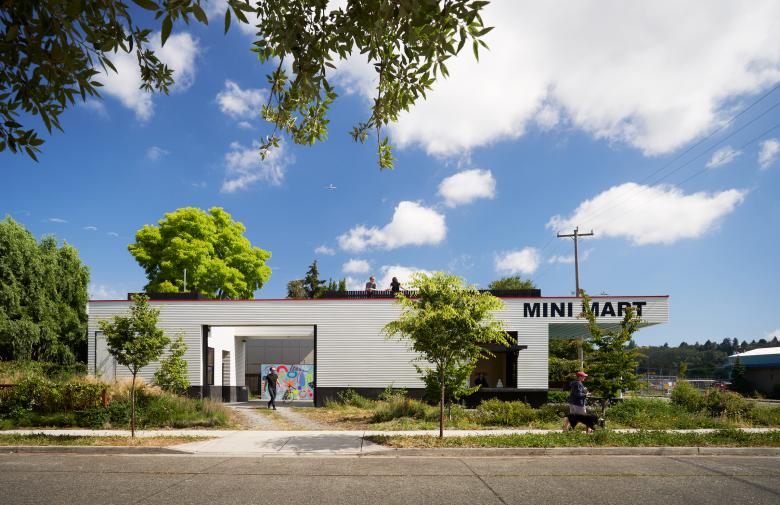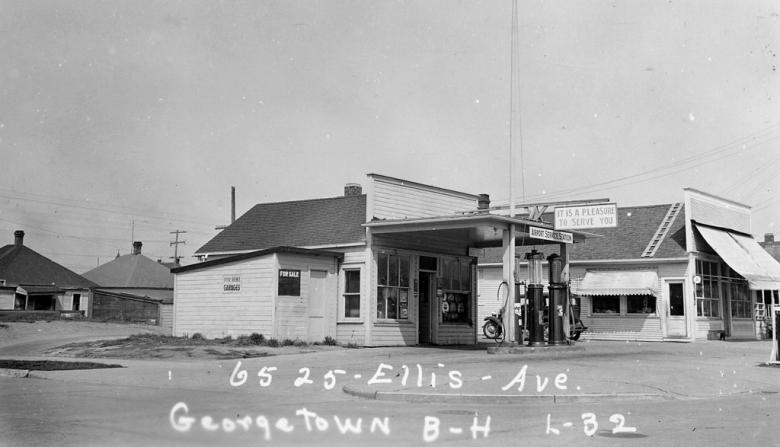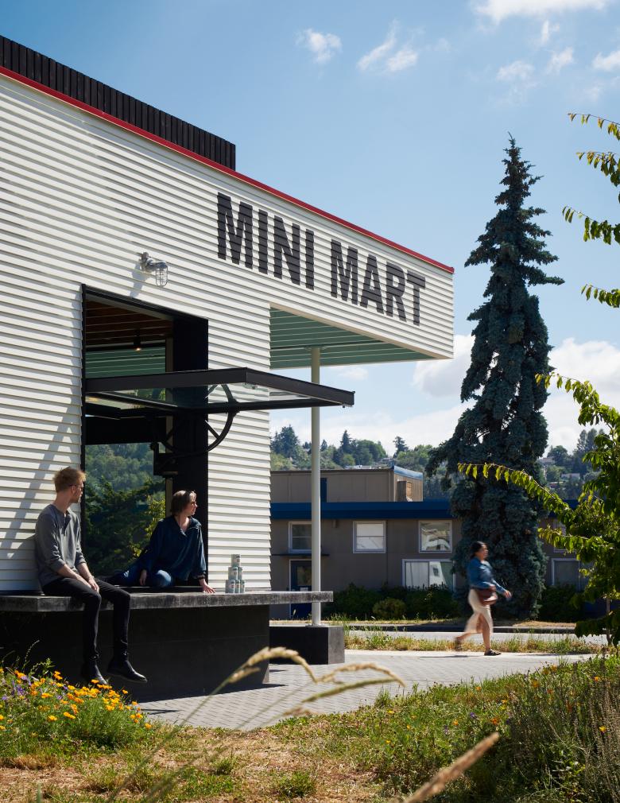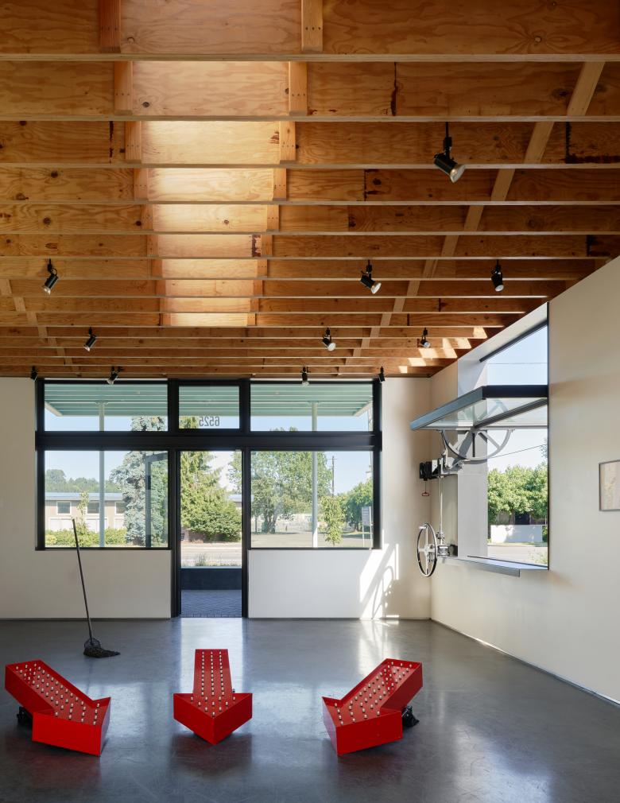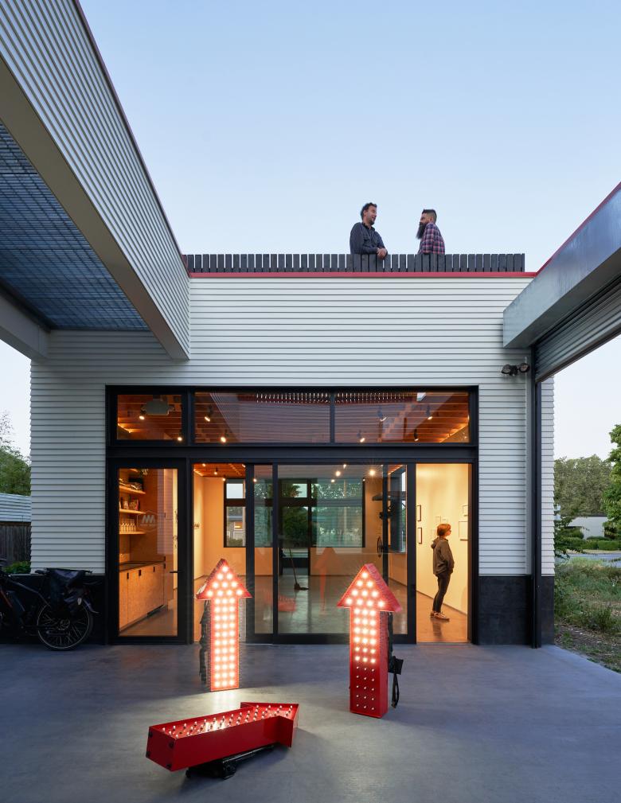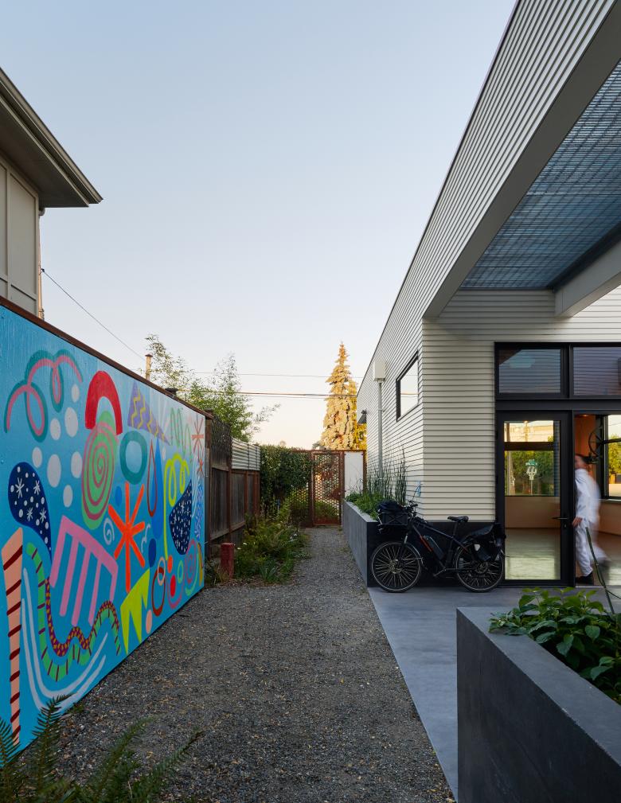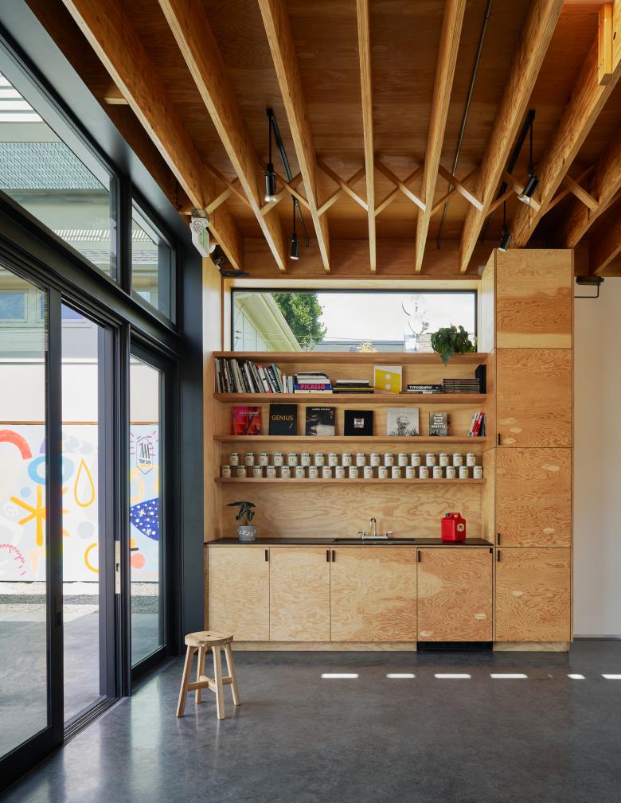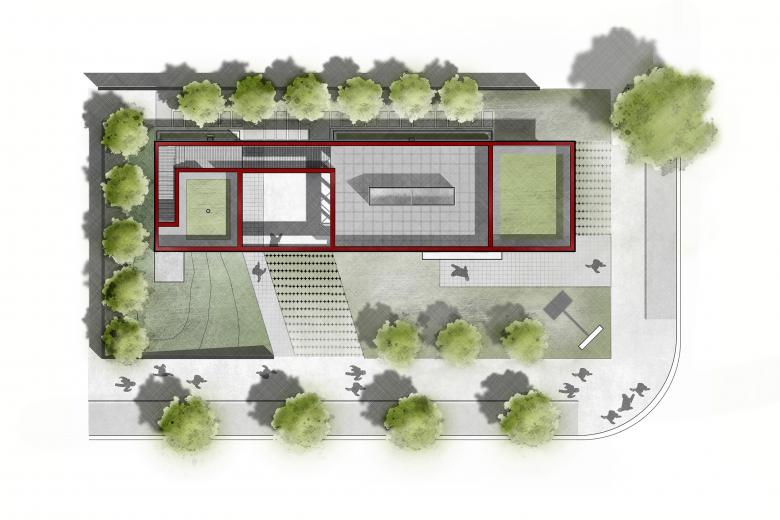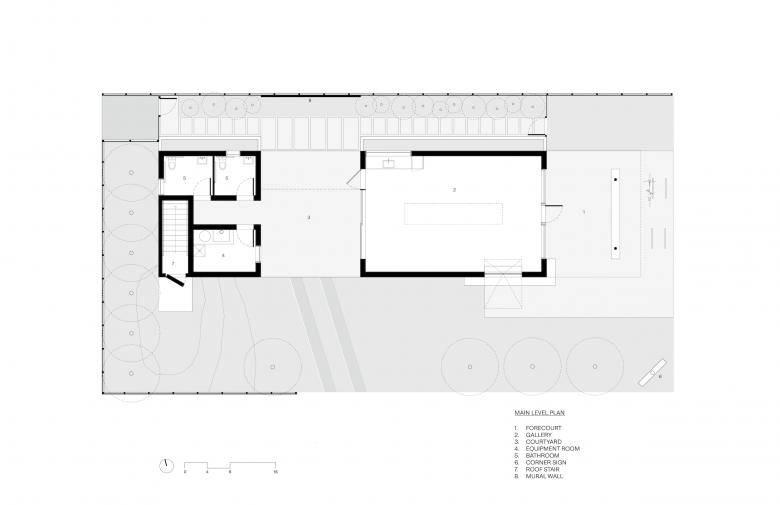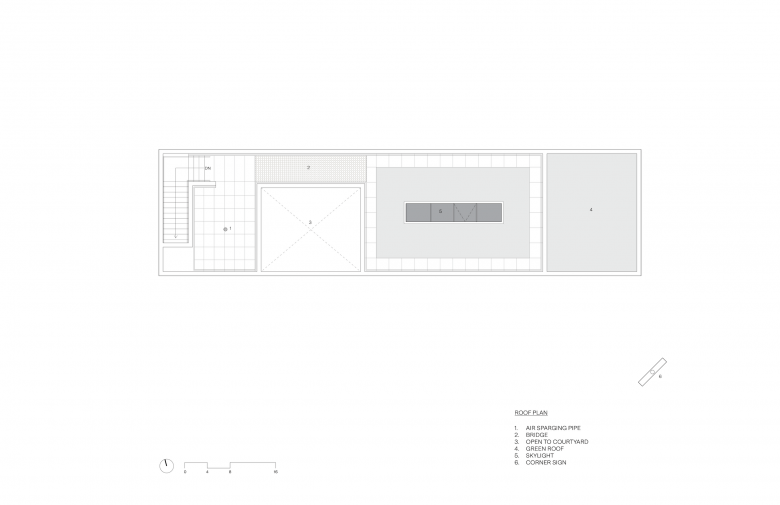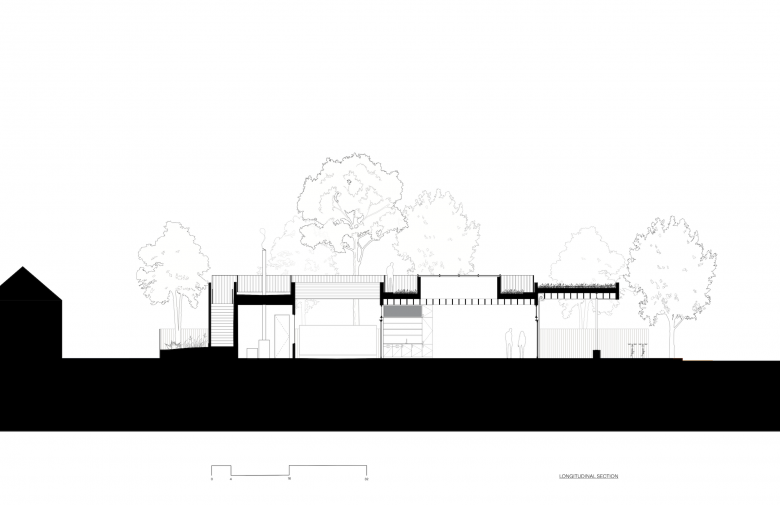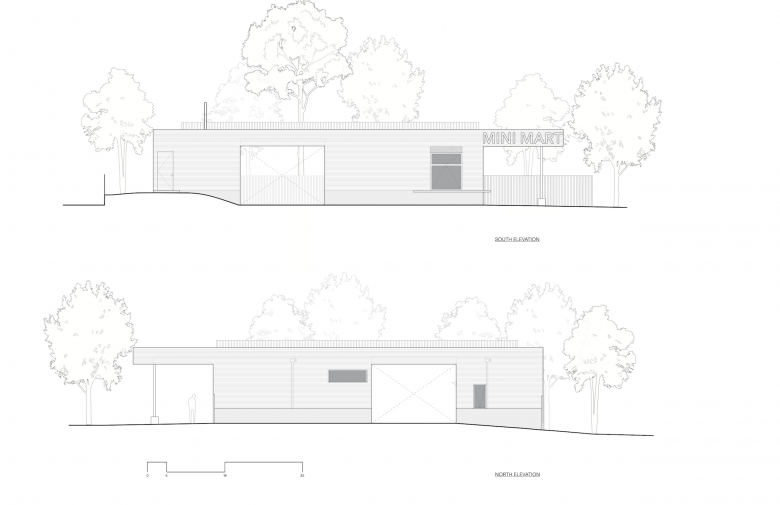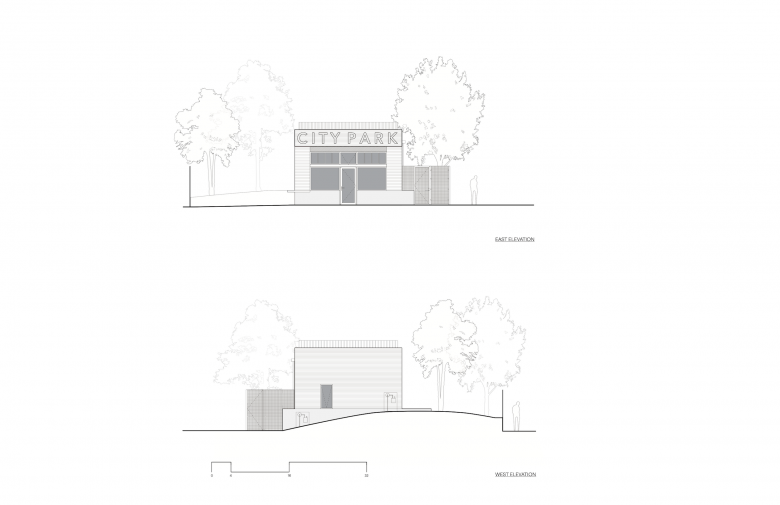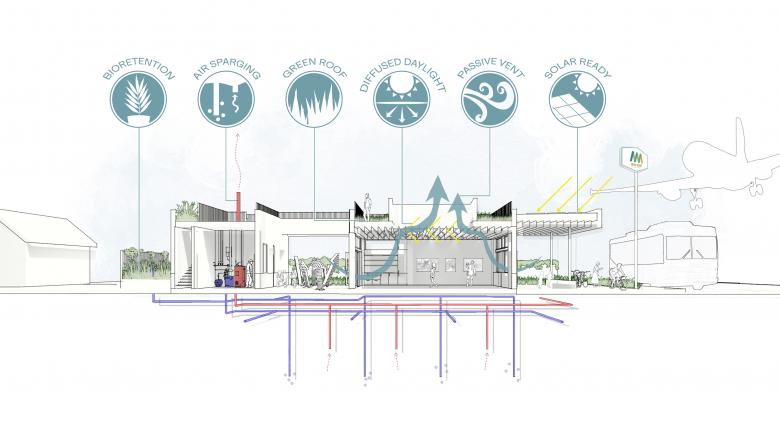US Building of the Week
Mini Mart City Park
GO'C
10. abril 2023
Photo: Kevin Scott
The location of a former gas station in Seattle's Georgetown neighborhood has been transformed by GO'C into a gallery and community center with an open-air courtyard and rooftop for gatherings. The architects answered a few questions about the project.
Location: Seattle, Washington, USA
Client: Mini Mart City Park
Architect: GO'C
- Design Principals: Jon Gentry, Aimée O'Carroll
- Project Team: Ben Kruse, Becca Fuhrman, Nick Durig
Structural Engineer: J Welch Engineering
Environmental Consultant: G-Logics
Landscape Consultant: Wittman Estes
Lighting Designer: Fixture Studio
Interior Designer: GO'C
Contractor: Métis Construction
Kinetic Window Fabrication: Chris McMullen Productions
Site Area: 5,273 sf
Building Area: 1,100 sf
Photo: Kevin Scott
What were the circumstances of receiving the commission for this project?GO'C was invited by SuttonBeresCuller to be the architect for the project after seeing our floating sauna project (wa_sauna) published in a local Seattle magazine.
Historical photograph
Please provide an overview of the project.Mini Mart City Park is a new community-focused pocket park and cultural center designed by GO'C and founded by the artist collaborative SuttonBeresCuller. The project transformed a former gas station site into a Seattle hub for art events and community gatherings in the Georgetown neighborhood.
The long history of the project site as a heavily polluted location required careful consideration of how any development of the site could work to improve the polluted soils that a building would sit on.
Photo: Kevin Scott
What are the main ideas and inspirations influencing the design of the building?From the earliest stages of the design process, references to old filling stations (painted clapboard siding, a large overhanging roof protecting the forecourt, hand-painted signage, and divided metal windows typical of old storefronts) were an important part of the design. These are a nod to the past, albeit a transformed past: a new type of filling station — one dedicated to serving art, community, and civic engagement.
Photo: Kevin Scott
How does the design respond to the unique qualities of the site?The design work began by exploring options to preserve the existing remnants of the 1930s-era, 450-square-foot filling station. It quickly became evident that in addition to being too small of a venue to host the desired community meetings and gatherings, the structure was too compromised to save. Plans were developed for a new, 1,500-square-foot building and 3,000-square-foot park which would satisfy the desired program and make better use of the site, resulting in more public green space. By dividing the program functions into two primary spaces, a gallery/community center at the front of the building, and a storage/utility box at the back of the building, an open-air courtyard was created in the middle. The courtyard enables the park and building to work together, merging built space and the park areas in between. The courtyard also serves as a multi-functional exterior space for large-scale art installations, movie night gatherings, and loading access for the main gallery. A 1,000-square-foot rooftop level provides an elevated space for small gatherings surrounded by areas of green roof planted with drought tolerant sedums and space for solar panels.
Photo: Kevin Scott
Was the project influenced by any trends in energy-conservation, construction, or design?The project uses bioretention planters built into the stem walls of the structure on the north side to collect and filter all stormwater on site. The building has areas of green roof which increases the overall thermal mass of the roof and provides additional wildlife habitat. A large portion of the site is given over to native landscaping and public space at ground level. Hidden beneath the site is an air-sparging system which carries forward the concept of “cleaning the earth with art” and remediating this heavily contaminated site on an ongoing basis.
Photo: Kevin Scott
What products or materials have contributed to the success of the completed building?Mini Mart City Park stands on a site that was once used as a fuel-storage facility. Ongoing testing has found petroleum contaminants in the subsurface at concentrations greater than Washington’s cleanup levels, which MMCP has worked hard to assess and remediate over the decade leading up to the completion of the new building. An air-sparge and vapor extraction remediation system was installed as an integral component of the new facility which will allow the structure to effectively clean the remaining residual contaminates in the soil and groundwater passing under the site. MMCP serves as an educational site and case study for how small brownfields may be revitalized in the Duwamish Valley and beyond. The building creates a space for local residents and visitors to gather, learn about, and participate in environmental action taking place in the Duwamish Valley.
Email interview conducted by John Hill.
Photo: Kevin Scott
Drawing: GO'C
Drawing: GO'C
Drawing: GO'C
Drawing: GO'C
Drawing: GO'C
Drawing: GO'C
Drawing: GO'C
Artigos relacionados
-
Mini Mart City Park
on 10/04/2023
