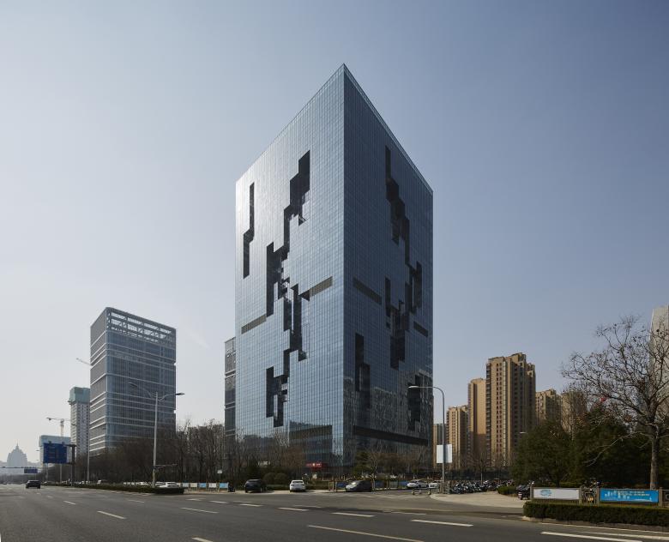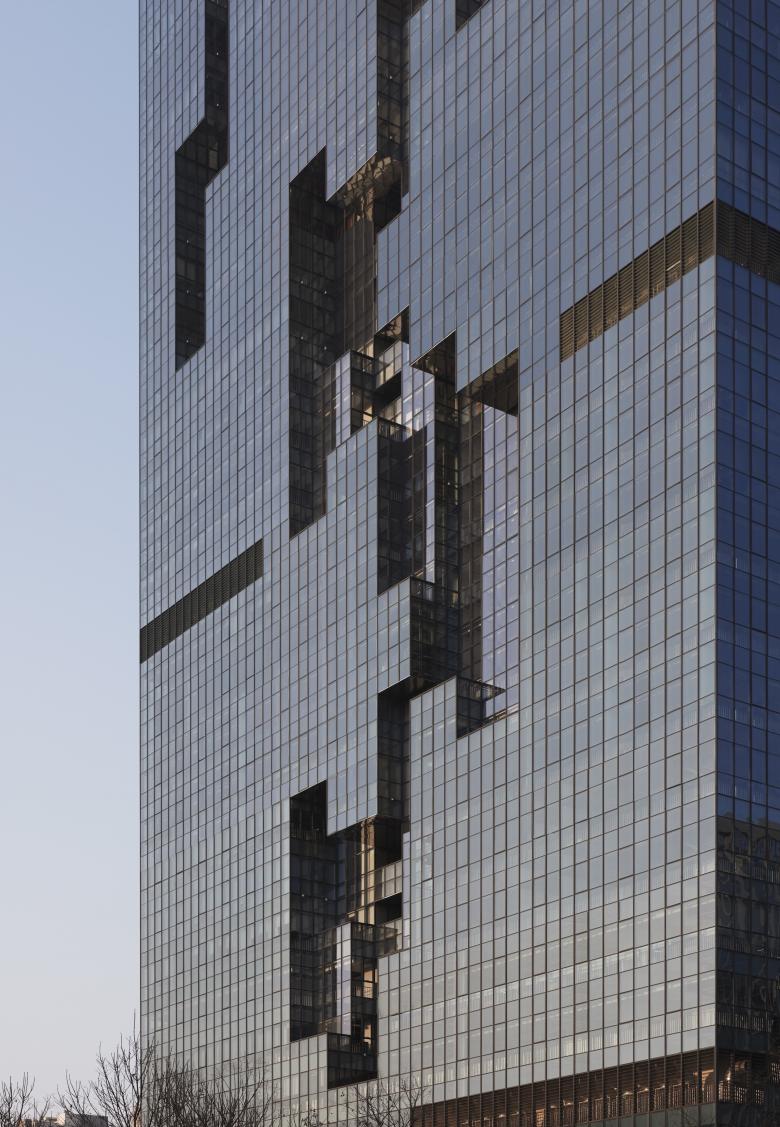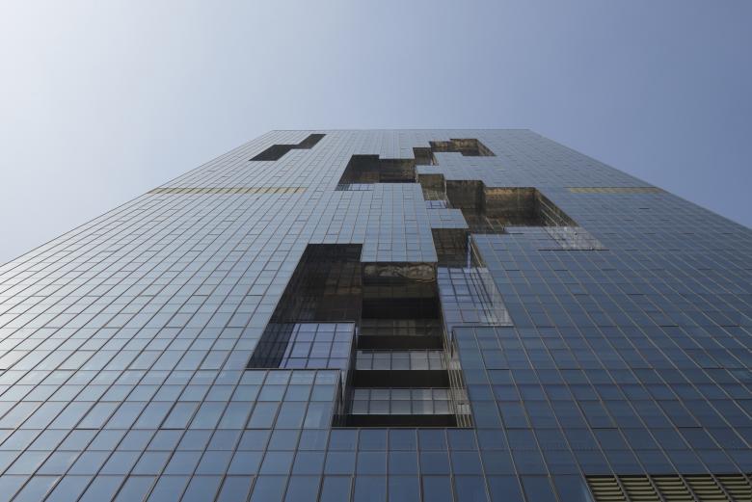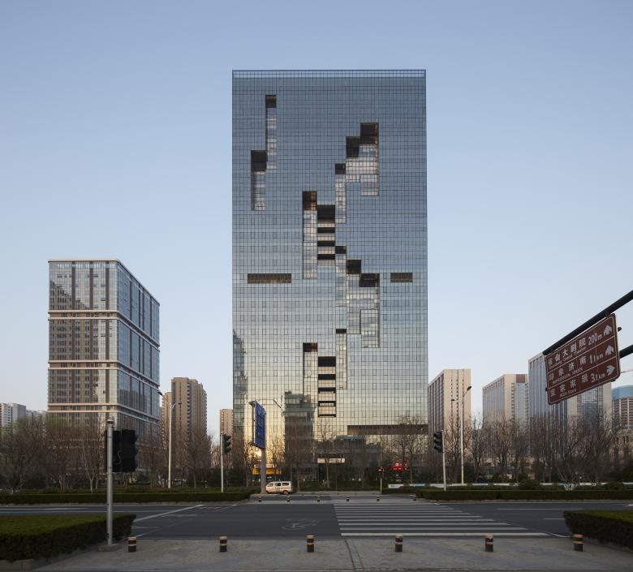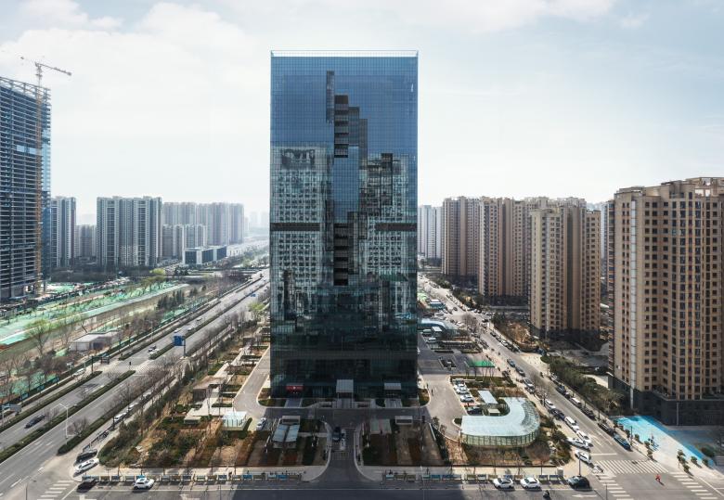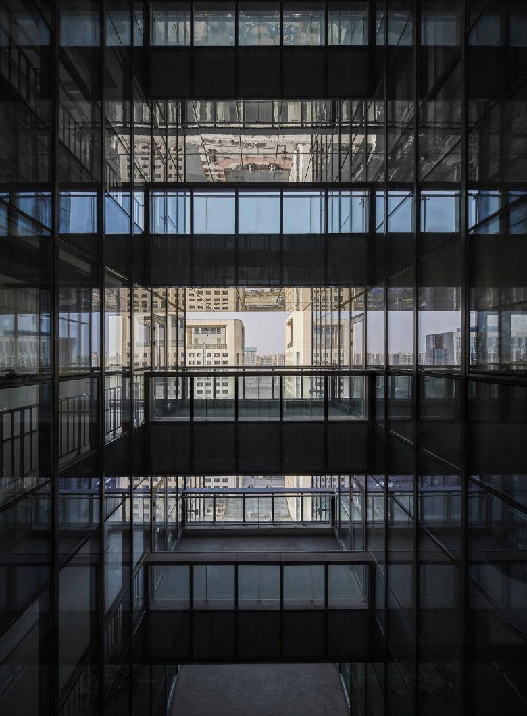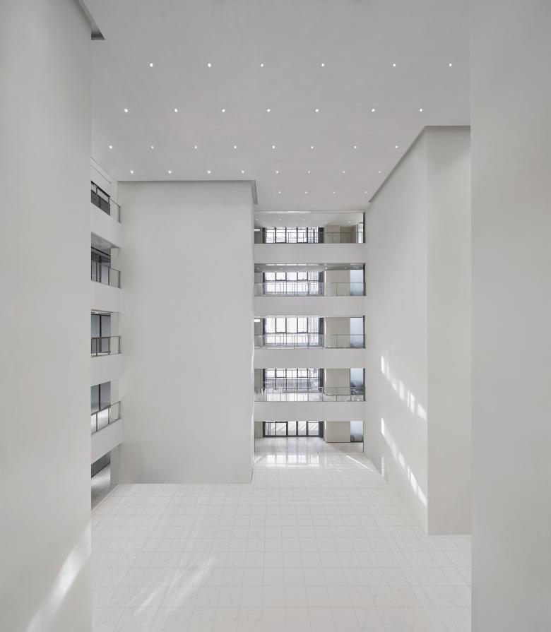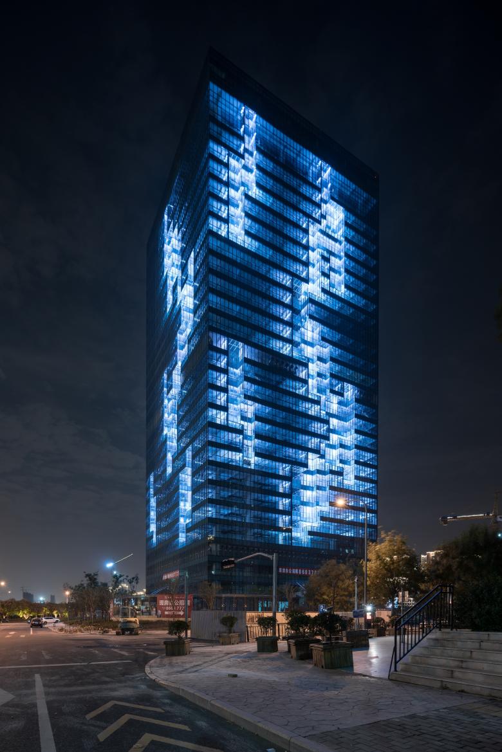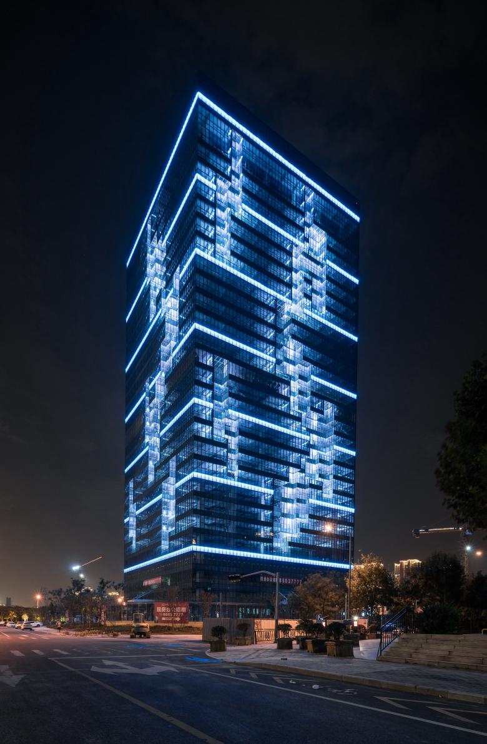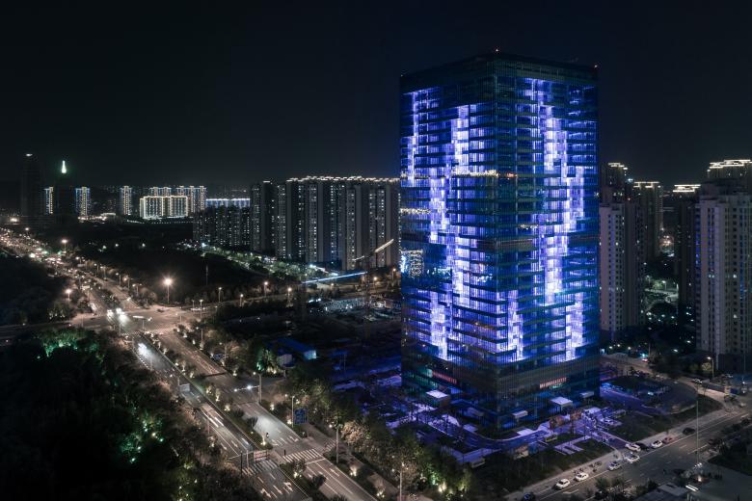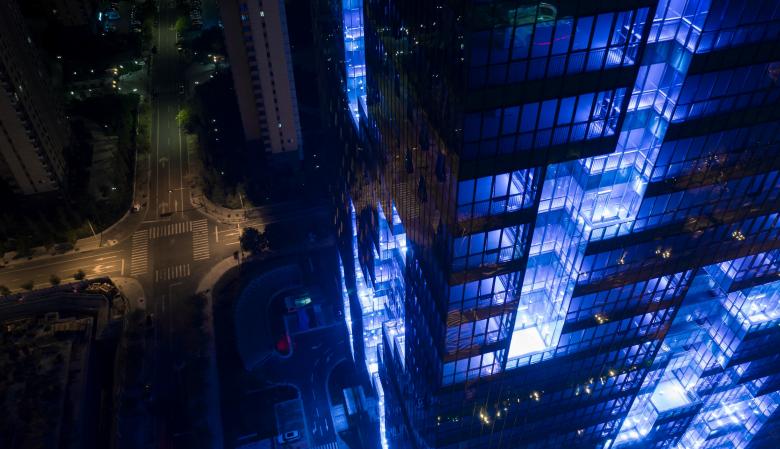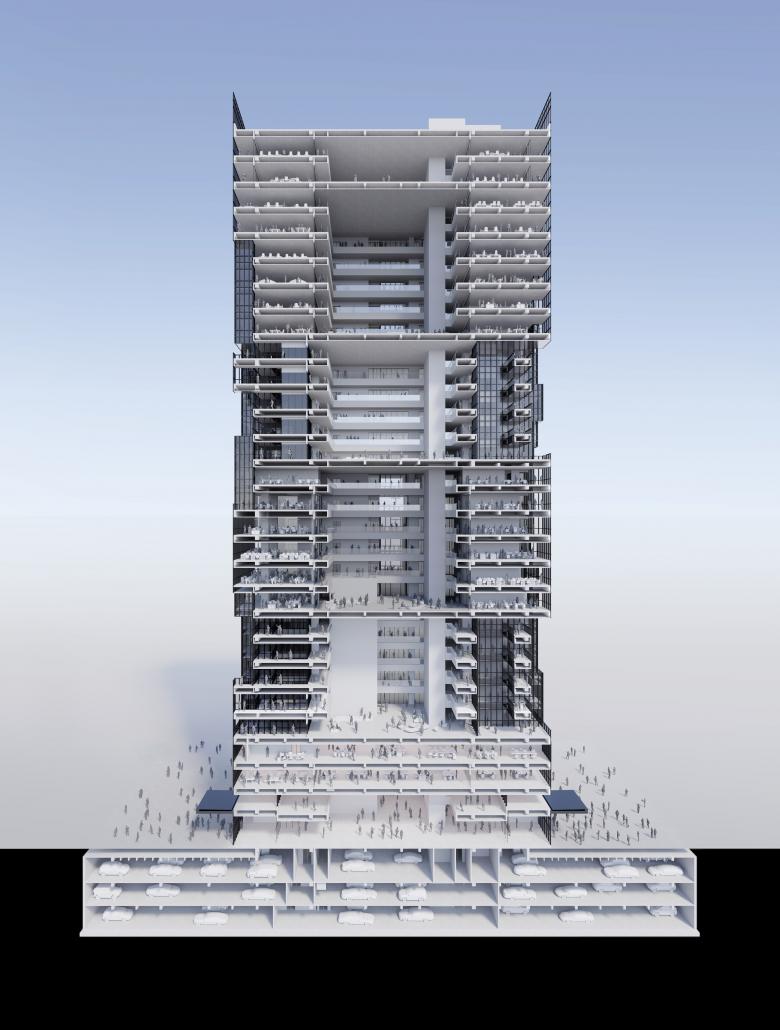Crystal
Terug naar projectenlijst- Locatie
- Jinan, China
- Jaar
- 2020
- Klant
- Jinan Wanrong Real Estate Co.
- Team
- Principal architect: Keiichiro Sako
- Architectural Design
- SAKO Architects
- Interior Design
- SAKO Architects
- Lighting Design
- Puri Lighting Design
The 29-story office building with a maximum height of 126 m is located in the development zone around the new high-speed railroad station. 500% floor area ratio and economic rationality have led to the adoption of twin towers in the surrounding areas with the same conditions. The 54.4 m square plan is the square root of 3,000 m2, which is a critical measure for area zoning.
This large square plane encompasses a 27m square atrium, which is vertically stacked from ground level with two, five, six, five, six, and two tiers of atriums. The first two-level atrium is the entrance hall and retail atrium. The atrium above it is the common office space, with elevator banks located at the four corners of the atrium providing individual access to each. The office space surrounding the atrium is planned in such a way that a single company may occupy it exclusively or many companies may share it.
An atrium located in the center of a building can feel claustrophobic due to the lack of natural light. In order to create an open atrium, we designed a "crack" in the exterior wall through which direct light shines into the atrium. In order to allow the reflected light to reach as far as possible into the atrium, the atrium is a minimalist white space.
For the curtain walls on the north, south, east, and west elevations, the mullions were designed to be as inconspicuous as possible. The building area is 3000m2 and the building height is 126m. In other words, this lump of glass has a volume of 380,000 cubic meters. The ``cracks'' on each side, north, south, east, and west, create the effect of making this mass look like a glass crystal. The ``crack'' brings daylight into the atrium, and at the same time is used as a private terrace for the offices facing it, as well as a common terrace connected to the atrium.
At night, it transforms into an illusionary figure. The horizontal bands of light that reveal the stacked atrium and the vertical light that reveals the "cracks" gradually change to blue and purple, creating a futuristic impression like that of a science fiction world. Locals call this undulating "cracks" "like a rising dragon.
