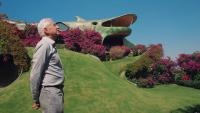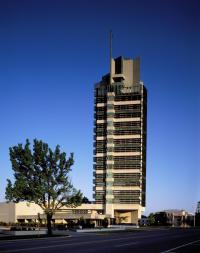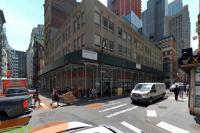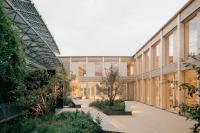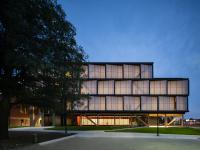T-Bone House
Stuttgart, Duitsland
The "TBone House" stands in the open countryside surrounded by a field of fruit trees. The slightly sloping ground, the wide and open view to the Rems valley and the long standing fruit trees characterize the site. The pure, monolithic sculptural T-form is a result of incidents relating to interior and functional spaces as well as building restrictions. A tense relationship between introverted, extroverted and half open spaces is evident through the entire building. Two notable building volumes form spaces of spatial quality with differentiated reference to the outside. The program of the young family of four was translated in an exciting series of spaces on three levels.
Brief
Single-family home with a "green" living room, a glazed garage as a multiple use space and ecological energy system
Ecological energy aspects
Geothermal Heat Pump / Vertical Earth Connection “Loop"
Floor and wall heating system
Cooling system through activation of thermal mass
Use of rainwater for water supply in the house
Location
Stuttgart
Status
Completed 2006
Photography
Valentin Jeck






