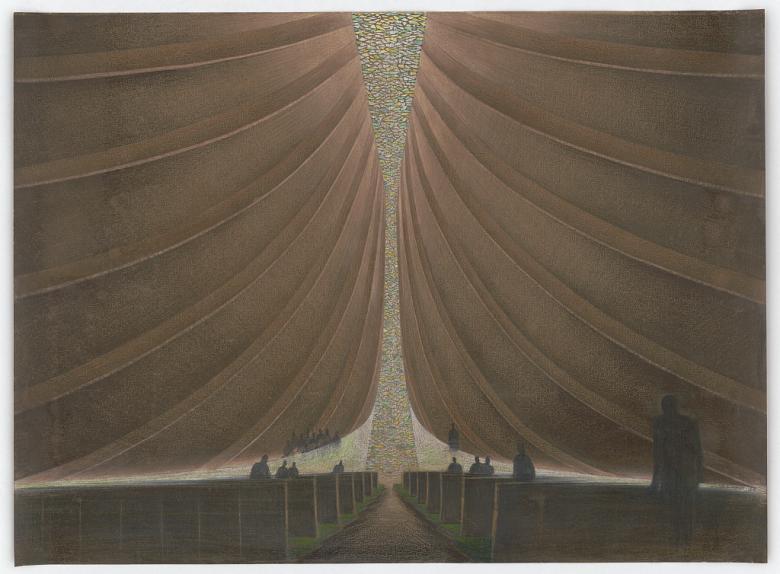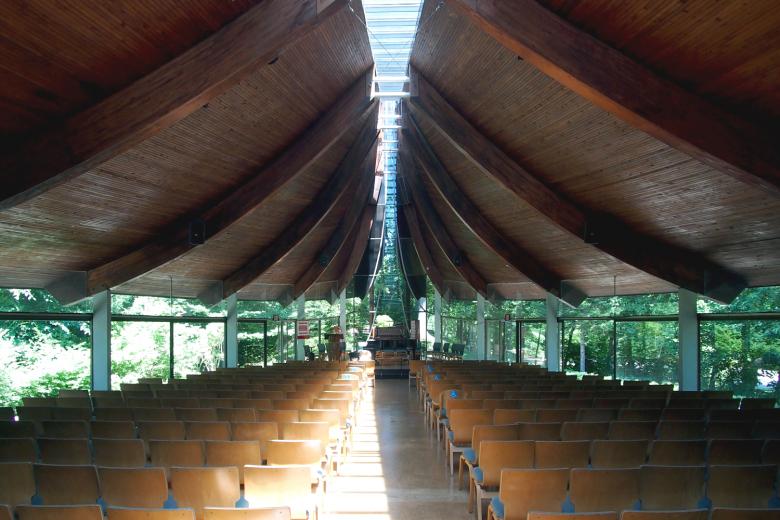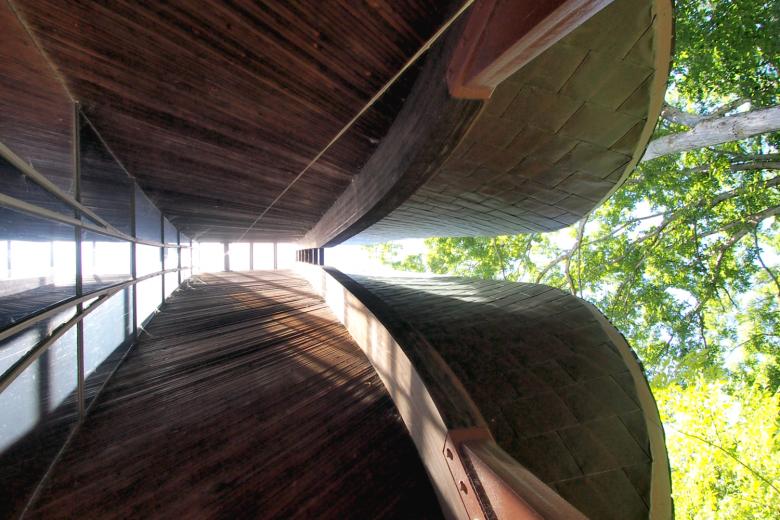Victor Lundy Turns 100
John Hill
30. januari 2023
First Unitarian Church, Westport, Connecticut (Presentation drawing courtesy of Library of Congress Prints and Photographs Division Washington, DC)
Born in New York City in 1923 and now living in Houston, American architect Victor Alfred Lundy, the designer of striking modern churches and other buildings in the middle of the last century, turns 100 on February 1.
The publication of Victor Lundy: Artist Architect, edited by Donna Kacmar, in fall 2018 was a revelation. It revealed to this architect/writer, and surely many others in the field of architecture not familiar with the Lundy name, a talented architect who created stunning, sculptural buildings, many of them in wood, but who somehow eluded widespread fame.
Lundy was trained in the Beaux Arts tradition at NYU (an education interrupted by WWII, where he earned a Purple Heart, a Victory Medal, and other honors) before venturing to Harvard GSD to learn by the Bauhaus method; such a traditional/modern education in architecture is, needless to say, a rarity. Following his Master of Architecture degree in 1948, a traveling scholarship, and years working for firms in New York City before licensure, he left for Florida and became a “member” of the so-called Sarasota School of Architecture. He designed houses, schools, and religious structures there in the 1950s before moving back to New York at the end of the decade, where he would work until the early 1980s, when he became a partner at HKS in Houston.
First Unitarian Church, Westport, Connecticut (Photo: John Hill/World-Architects)
The buildings Lundy designed in the 1960s are the most remarkable of his long career, including the First Unitarian Church in Westport, Connecticut (seen here, it was my first exposure to Lundy's architecture) and the nearby Unitarian Meetinghouse in Hartford, both of which feature remarkable suspended roof structures. In a dramatically different vein, he designed an air-supported exhibition building for the US Atomic Energy Commission, which traveled around South America before heading to Europe and the Middle East, and he designed an inflatable refreshment stand for the New York World's Fair in 1964.
That decade saw Lundy start on two large-scale projects that wouldn't be completed for at least ten years: the US Tax Court Building in Washington, DC, completed in 1975, and the US Embassy in Colombo, Sri Lanka, completed in 1984. Like fellow Sarasota School member Paul Rudolph, a number of Lundy's buildings and interiors have been demolished over the years. Two notable interiors in this vein, the first of which graces the cover of Kacmar's book, are the I. Miller Showroom on Fifth Avenue and the Singer Company Showroom at Rockefeller Center; both used wood slats to create cathedral-like spaces of commerce.
First Unitarian Church, Westport, Connecticut (Photo: John Hill/World-Architects)
Appreciation of Lundy's architecture has only grown this century. Before the publication of the overdue monograph in 2018, Lundy was featured in the 2006 exhibition at Harvard GSD, Beyond the Harvard Box, alongside Edward L. Barnes, Ulrich Franzen, John Johansen, I.M. Pei, and Paul Rudolph. Lundy donated his archive of approximately 58,000 items to the Library of Congress starting in 2009, featuring sketches, drawings, photographs, and other pieces from between 1940 and 2008. In 2014, the General Service Administration (GSA) produced Victor Lundy: Sculptor of Space, a 48-minute documentary on the architect worth watching. And with Lundy's birthday approaching, numerous events are taking place, including an online talk at the Library of Congress earlier this month and one organized by MAS Context for February 1.


