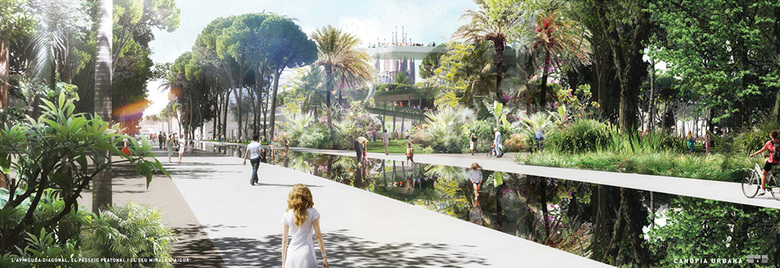Greening Plaza de les Glories
Silvia Pujalte Toledo
25. september 2015
Canòpia urbana by Agence Ter & Ana Coello (Visualization courtesy of the authors)
Barcelona, now one of the world capitals of architecture, has been able to redefine itself over the years through architecture competitions, some of them bringing profound changes to the city. World-Architects curator Silvia Pujalte Toledo presents the recent competition for the Plaza de les Glories, now a car-dominated "frontier zone."
Architectural competitions have played a key role in defining today's Barcelona, from the characteristic orthogonal grid in Eixample, the result of a controversial competition, through the Escorxador Park to the urban transformations for the 1992 Olympic Games. Now the city is transforming one of its key hubs: Plaza de les Glories, the confluence of three major avenues: Diagonal, Gran Via de les Corts Catalanes and Meridiana. The competition is entitled Open Space Planning Project for Les Glòries Catalanas Square in the City of Barcelona.
Despite its potential as a new hub for the metropolis, Plaza de les Glories has never been regarded as a meeting point but rather a frontier zone between districts and industrial areas totally dominated by the car.
Visualization of the Gran Vía viaduct demolition (Vía El Periódico)
The competition held by the City Council in 2013 proposed the demolition of the ring road to turn this inhospitable place into a model park that would promote sustainable transport, maximize its green areas and reorganize some of the city's recently built architectural icons such as Torre Agbar (Jean Nouvel), Mercat dels Encants (b720 architects) and the DHUB Design Museum (MBM Arquitectes).
The call was highly successful, with submissions by 55 multidisciplinary teams. The proposal chosen by the jury was entitled "Urban Canopy," designed by the French studio Agence Ter in conjunction with Catalan architect Ana Coello de Llobet.
Canòpia urbana by Agence Ter & Ana Coello (Visualization courtesy of the authors)
Vegetation plays a key role in the "Urban Canopy" project. It defines the spaces in planning terms, organizes a major public transport interchange (bus, tram and metro) that provides a sense of continuity to the Diagonal boulevard, and turns it into an exclusively pedestrian thoroughfare. The project also aims to recover a section of the 19th century "Reg Comtal" irrigation channel and incorporate a large lookout with views across the park and the city.
Canòpia urbana by Agence Ter & Ana Coello (Drawing courtesy of the authors)
This highly complex project will be built over the next four years. Meanwhile, a series of temporary facilities meet some of the local demands: a pergola, sports areas, children's playgrounds, a tree nursery and a lookout for neighbours to monitor the works.
Once completed, this project might just achieve Cerdà's dream to shift Barcelona's center of gravity slightly eastward. Whatever the case, this investment in Plaza de les Glories will no doubt become the centerpiece of the green belt linking Trinitat with Ciutadella Park, leaving behind Barcelona's hard squares of the 1980s to shape a greener city that is committed to sustainable mobility.




