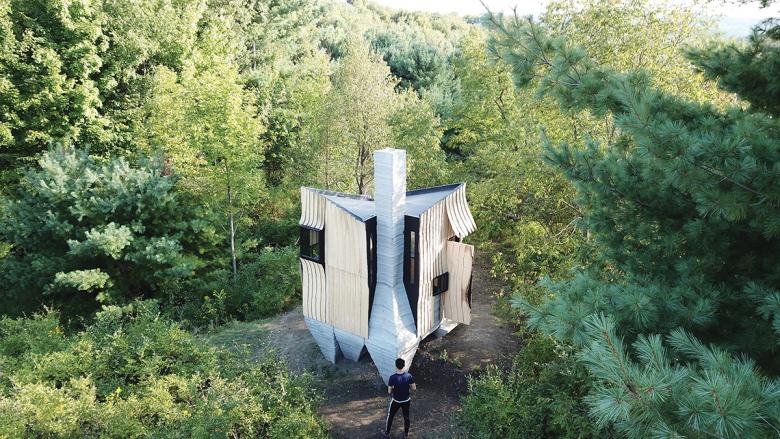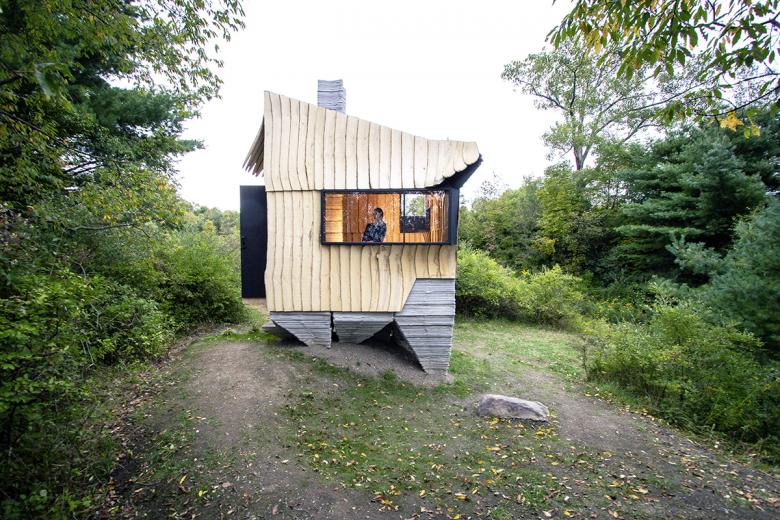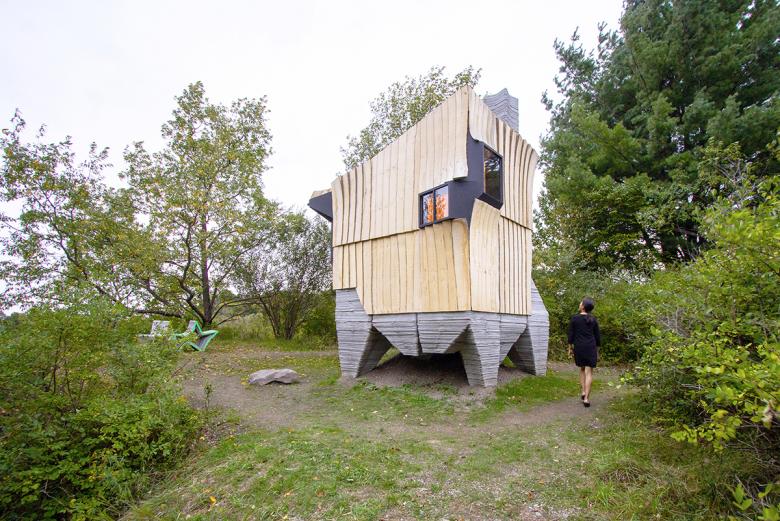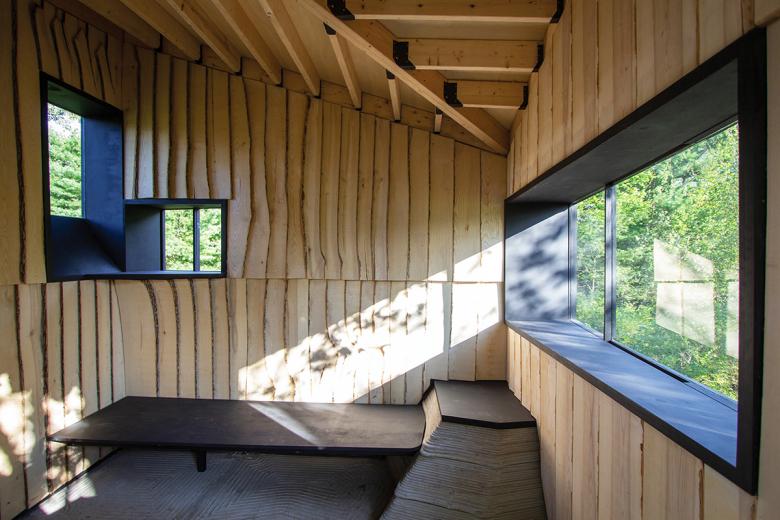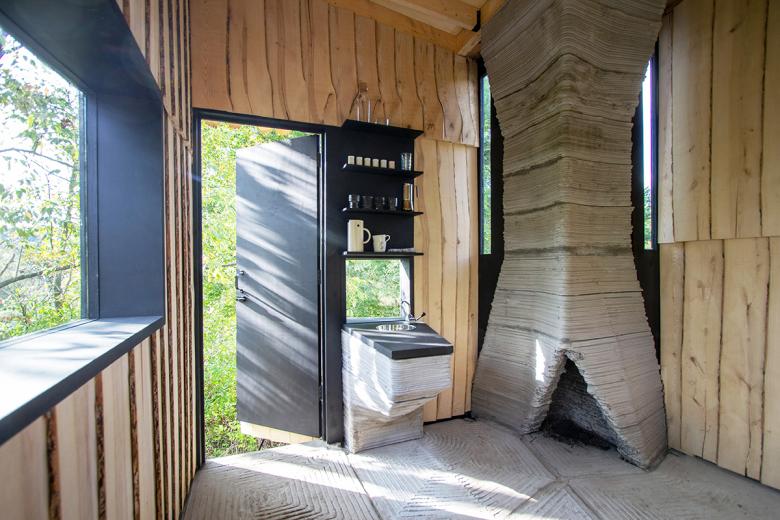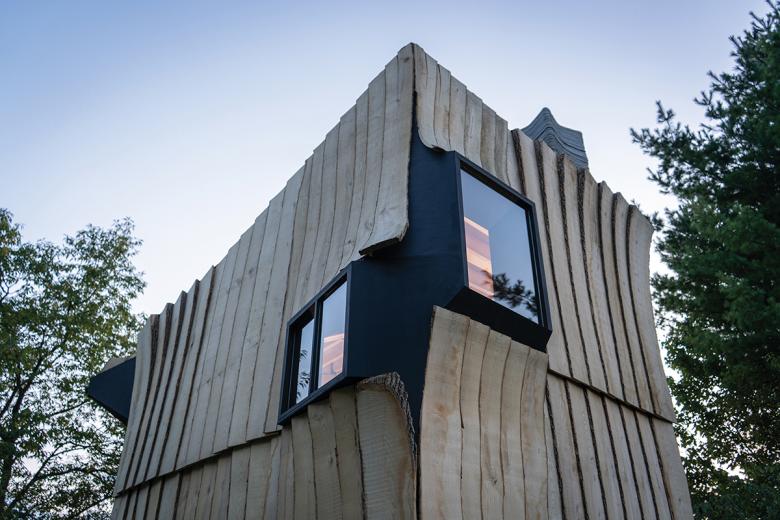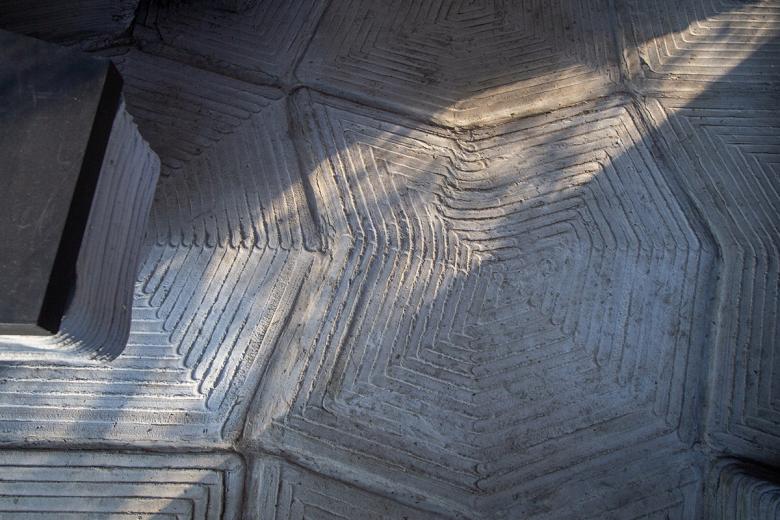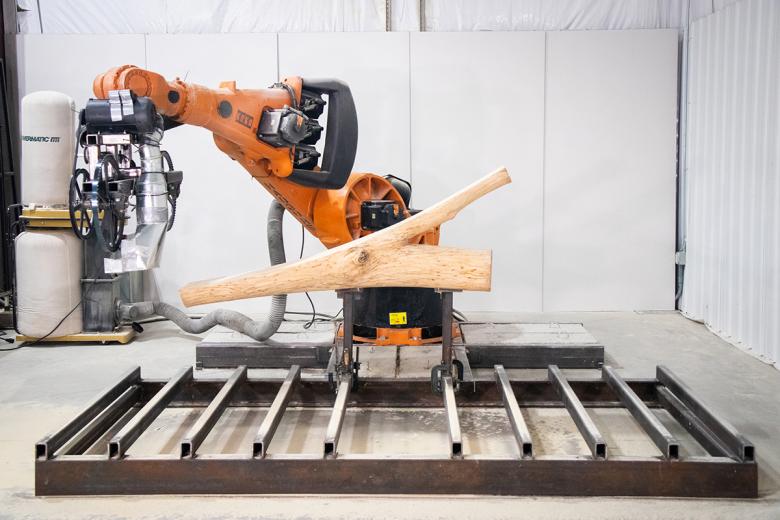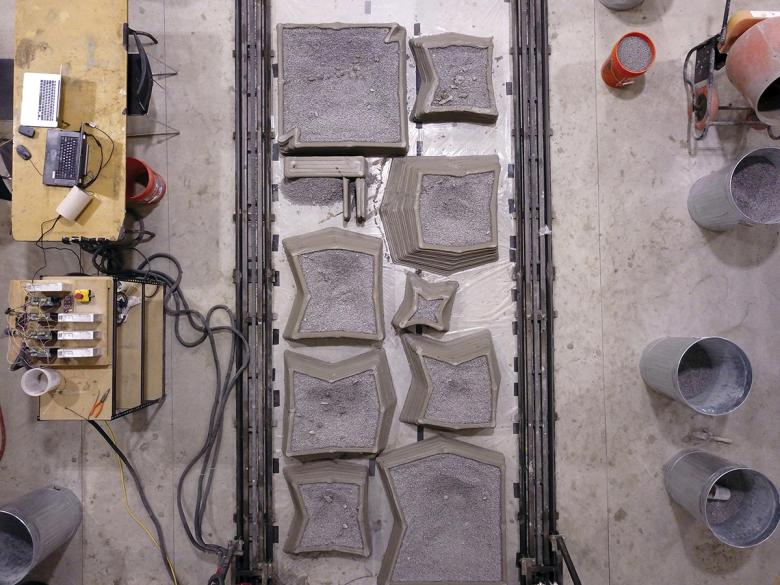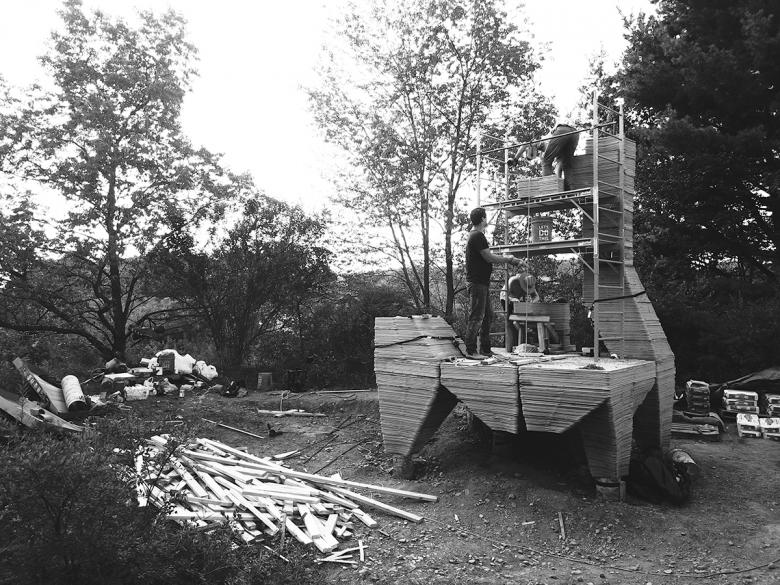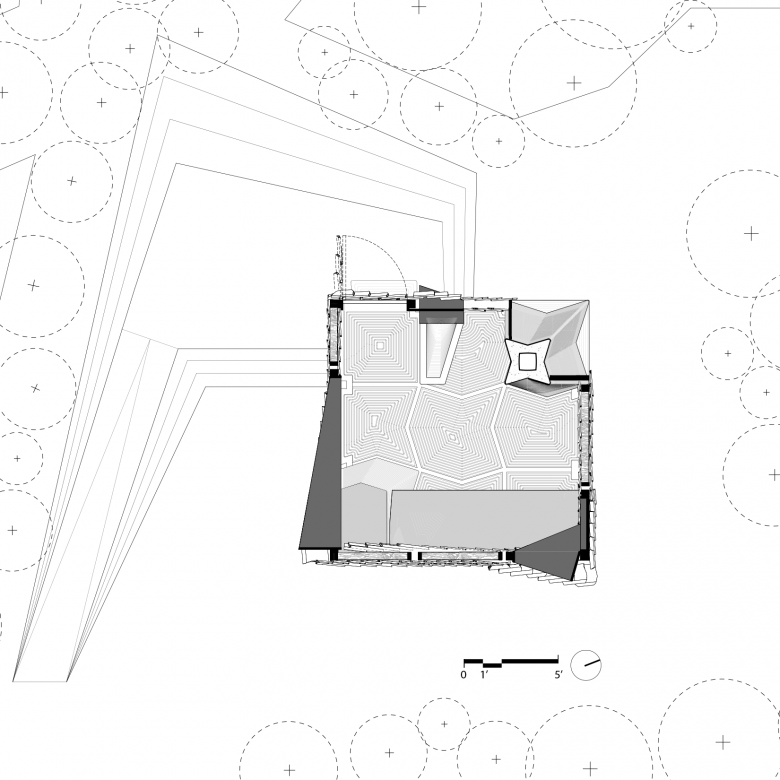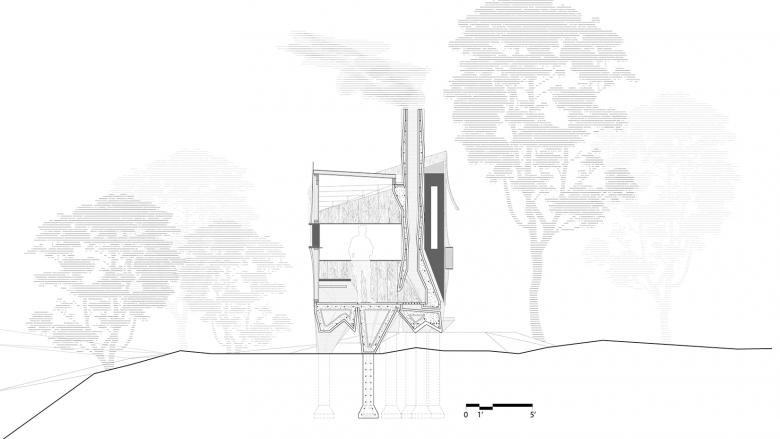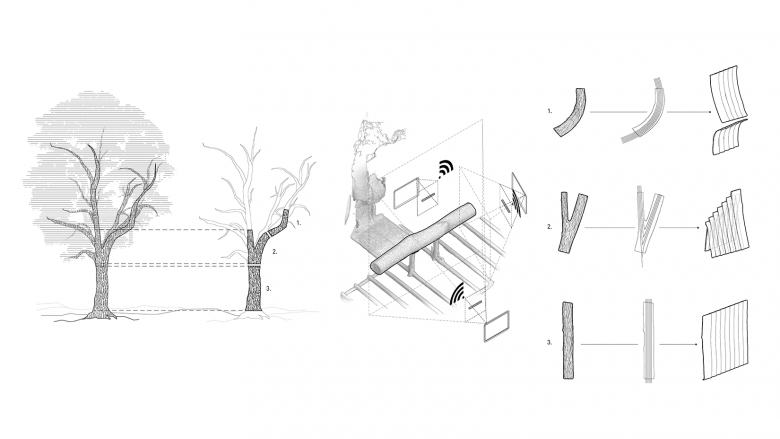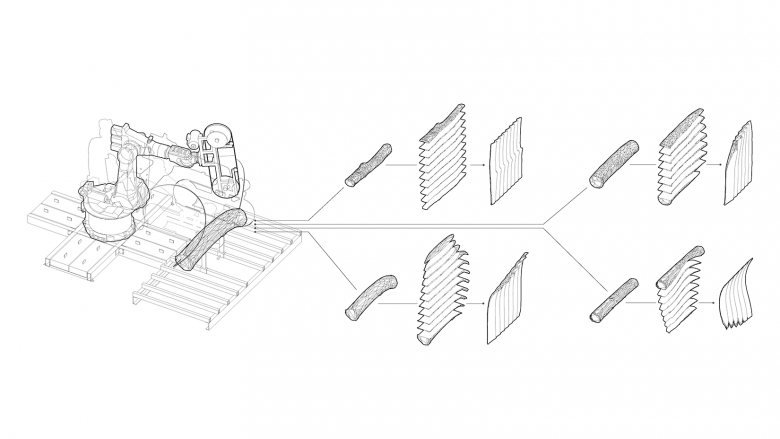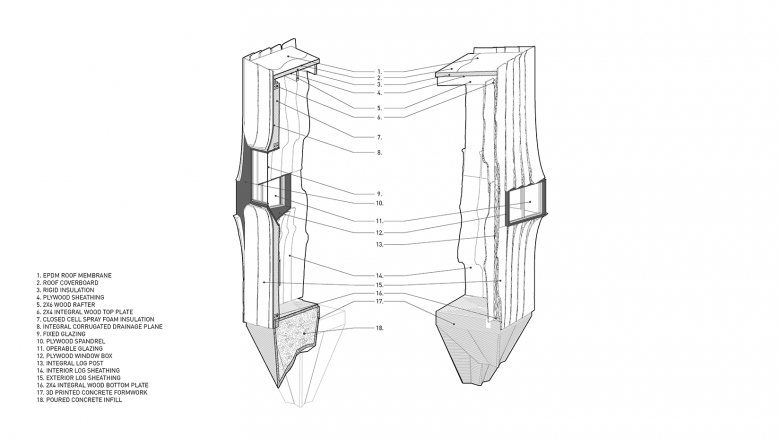U.S. Building of the Week
Ashen Cabin
HANNAH
18. mei 2020
Photo: HANNAH
Leslie Lok and Sasa Zivkovic of HANNAH worked with various students, researchers, and departments from Cornell University to realize the Ashen Cabin, a prototype and research project that "upcycles" ash trees decimated by beetles. Lok and Zivkovic, who recently won a 2020 Architectural League Prize, answered some questions about the project.
Location: Ithaca, New York, USA
Architect: HANNAH
- Design Principals: Leslie Lok & Sasa Zivkovic
Assembly and documentation team concrete: Alexandre Mecattaf, Ethan Davis, Russell Southard, Dax Simitch Warke, Ramses Gonzales, Wangda Zhu
Project team wood fabrication and design: Byungchan Ahn, Alexander Terry
Wood studies: Xiaoxue Ma, Alexandre Mecattaf
Assembly and documentation team wood: Freddo Daneshvaran, Ramses Gonzalez, Jiaying Wei, Jiayi Xing, Xiaohang Yan, Sarah Elizabeth Bujnowski, Eleanor Jane Krause, Todd Petrie, Isabel Lucia Branas Jarque, Xiaoxue Ma
Representation team: Byungchan Ahn, Kun Bi, Brian Havener, Lingzhe Lu
Cornell Arnot Teaching and Research Forest: Peter Smallidge (Arnot Forest Director)
Building Area: 100 sf
Front elevation of cabin with large window (Photo: Andy Chen)
What were the circumstances of receiving the commission for this project?Ashen Cabin is a fully functional prototype building and design research project. HANNAH set out to demonstrate that new building construction technologies, applied from the ground up, afford a multiplicity of opportunities for sustainability and architectural design.
Northeast corner of cabin (Photo: Andy Chen)
Please provide an overview of the project.Ashen Cabin is a small building 3D printed from concrete and clothed in a robotically fabricated envelope made of irregular ash wood logs. From the ground up, digital design and fabrication technologies are intrinsic to the making of this architectural prototype, facilitating fundamentally new material methods, tectonic articulations, forms of construction, and architectural design languages.
The cabin has a footprint of 3x3 meters and lifts off the ground on 3D printed legs which adjust to the sloped terrain. All concrete components for the project were fabricated on a self-built large-scale 3D printer using a custom 3D printing process. The concrete structure is characterized by three programmatic areas, a table, a storage seat element, and a 6.5m tall working fireplace. The project aims to reveal 3D printing’s idiosyncratic tectonic language by exploring how the layering of concrete, the relentless three-dimensional deposition of extruded lines of material, and the act of corbeling can suggest new strategies for building. Corbeling becomes an expressive and functional motif to highlight moments of programmatic significance throughout the concrete structure.
Interior view (Photo: Andy Chen)
What are the main ideas and inspirations influencing the design of the building?The cabin‘s architectural expression and function are profoundly derived from the digital design and fabrication technologies developed for this project. Ashen Cabin challenges preconceived notions about material standards in wood. The cabin utilizes wood infested by the Emerald Ash Borer for its envelope which, unfortunately, is widely considered as ‘waste’. Due to their challenging geometries, most infested ash trees cannot be processed by regular sawmills and are therefore regarded as unsuitable for construction. Infested and dying ash trees constitute an enormous and untapped material resource for sustainable wood construction. Ashen Cabin presents a pathway to address the massive environmental problem caused by the Emerald Ash Borer in North American forests. By implementing high precision 3D scanning and robotic based fabrication technology, HANNAH upcycles Emerald-Ash-Borer-infested ‘waste wood’ into an abundantly available, affordable, and sustainable building material.
Irregular tree logs can be sawn into naturally curved boards of various and varying thicknesses (up to 2 mm thin) using an industrial robotic arm with a custom band saw attachment. The boards are arrayed into interlocking SIP façade panels and solid off-cuts can be structurally integrated in the assembly which results in a minimum waste fabrication method. The SIPs are insulated using a two-component closed-cell foam for which a fully biodegradable option is also available. The façade assembly is fully ventilated, detailed to manage shrinkage and transformation of wooden boards to offset the air drying process, and does not require an additional rain screen.
Interior view (Photo: Andy Chen)
Architecturally, Ashen Cabin walks the line between familiar and unfamiliar; between technologically advanced and formally elemental. The undulating wooden surfaces accentuate the building’s program and yet remain reminiscent of the natural log geometry which they are derived from. The curvature of the wood is strategically deployed to highlight moments of architectural importance such as windows, entrances, roofs, canopies, or provide additional programmatic opportunities such as integrated shelving, desk space, or storage. While transformed, the natural tree remains legible in the design. On the exterior, stark and bold black window geometries pierce the wooden fabric-like envelope. Over time, the exterior of the cabin will gray naturally, creating a more nuanced distinction between the two predominant material systems, concrete and wood.
Cabin corner (Photo: Andy Chen)
How does the design respond to the unique qualities of the site?The cabin is placed on the edge of a field along a ridge, in the shrubs, overlooking the undulating landscape. A winding path – or landscape promenade – cuts through the shrubs and gradually reveals the cabin, most prominently its tall concrete chimney. The cabin is placed in the landscape in such a way that a visitor, once arriving at the chimney, has to circle the building to reach the entrance which is located at a higher elevation. The spiral circumnavigation of the building gradually introduces the landscape context: shrubs, gravel pit, and finally, the view.
The four cabin windows are oriented spatially and reference the broader landscape. A small window by the entrance creates a visual connection to the entry path and illuminates the small kitchen counter. A tall window points north and enables nightly dwellers to gaze out at the stars. Adjacent to the north window, in the corner, a second window faces east, bringing in morning light and enabling a view into the gravel pit. The large window expands the cabin spatially and opens the interior towards the spectacular landscape of rural Central New York. Two vertical windows besides the chimney let in light and visually open up the interior of the fireplace corner.
A small storage seat 3D printed from concrete can be used for dry storage of goods and supplies while creating an elevated seating platform to enjoy the landscape. The storage seat element extends into a long bench which is made from the same material as the window frames. The bench can expand into a bed for visitors who stay the night, warmed by the fireplace.
The 3D printed concrete legs elevate the building and ensure that the building touches the ground lightly. Gently adapting to the site context, Ashen cabin changes scale in relation to the topography as it oscillates between double-story and single story elevations based on the surroundings.
3D printed concrete tool paths design floor tiles (Photo: Reuben Chen)
How did the project change between the initial design stage and the completion of the building?Ashen Cabin is a fully functional but simple building constructed from concrete and wood. By addressing the complex realities of building and construction, the project explores the architectural opportunities inherent in the use of new construction techniques. The natural curvature of the logs sourced for the project informs the form of the building and highlights specific architectural moments in the design process. Leveraging such reciprocities and feedback between design and raw material, Ashen Cabin tests new forms of construction and develops unfamiliar architectural languages.
Even though the cabin's construction began in 2017 and finished in 2019, the actual construction time happened over two summers, the 3D printed concrete portion in summer 2017 and the envelope in summer 2019. It was constructed with a team of students deploying both digital fabrication (high-tech) and conventional construction (low-tech) methods. Since the cabin is built with experimental construction processes, certain building system requirements are resolved in the process through testing and making.
Robot slicing tree fork (Photo: Andy Chen)
Was the project influenced by any trends in energy-conservation, construction, or design?The invasive Emerald Ash Borer (EAB) epidemic threatens to eradicate up to 8.7 billion Ash trees in North America. Since its discovery in the United States in 2002, the EAB has killed tens of millions of ash trees, drastically transforming entire forest ecosystems in the process. As of October 2018, it is now found in 35 states, and several Canadian provinces (USDA, 2020). Introduced in 2009, the EAB has quickly spread throughout New York State, where approximately every 10th tree is an ash tree. Multiplied across North America, we are facing a massive forest emergency and climate risk.
Infested and dying ash trees form an enormous and untapped material resource for sustainable wood construction. The current fate of infested ash trees is all the more tragic when considering that ash wood can be used as a material for furniture, flooring, or baseball bats and has been historically used as a resource in heavy timber construction. However, mature ash is often comprised of mature growth, including many trees with irregular bent trunks and unusual fork geometries. While such trees could be used for construction, they are regarded as economically “un-valuable,” worth about $ 0.25 per tree, as they cannot be processed by regular sawmills. Solutions are needed that acknowledge infested ash trees as a valuable resource beyond firewood.
Top view of 3D printer and concrete leg modules (Photo: Reuben Chen)
What products or materials have contributed to the success of the completed building?While conventional wood construction typically relies on fast-growing young trees which have been cultured to grow straight, the soon to be available irregular geometry inventory of mature ash trees (irregular shapes, challenging geometries) infested by the EAB presents an opportunity to develop advanced building applications for architecture and civil engineering. In this approach, new technologies are needed to update our manufacturing capacities and develop new building products which can make use of EAB infested ash wood. By introducing high precision 3D scanning and robotic based fabrication technology, HANNAH has demonstrated a new building process to transform irregularly shaped “ash waste wood” into a high-tech engineered wood product. The resulting method provides more efficient use of material resources and results in less waste material. The construction methodologies developed specifically for ash trees can be applied to other wood species in the future, drastically expanding the types of infested trees which can be used for sustainable wood construction.
Email interview conducted by John Hill.
On-site construction (Photo: Reuben Chen)
Plan (Drawing: HANNAH)
Section (Drawing: HANNAH)
Process diagram: from ash tree to surface panel (Drawing: HANNAH)
Fabrication diagram: robotic slicing of irregular wood geometries, tool paths, and corresponding surface conditions (Drawing: HANNAH)
Drawing of robotically sliced Structural Insulated Panel (SIP) (Drawing: HANNAH)
Gerelateerde artikelen
-
A Trio of Immersive Artworks at Coachella 2024
on 15-04-2024
-
A House a Fortnight
on 19-01-2023
-
Ashen Cabin
on 18-05-2020
