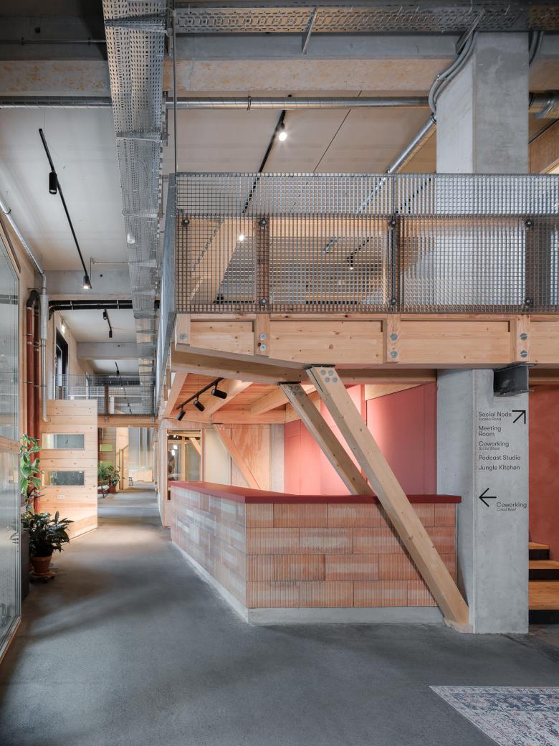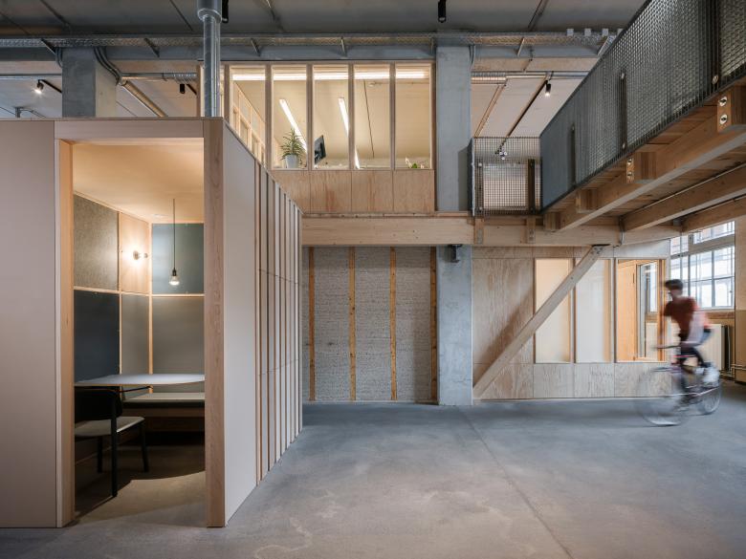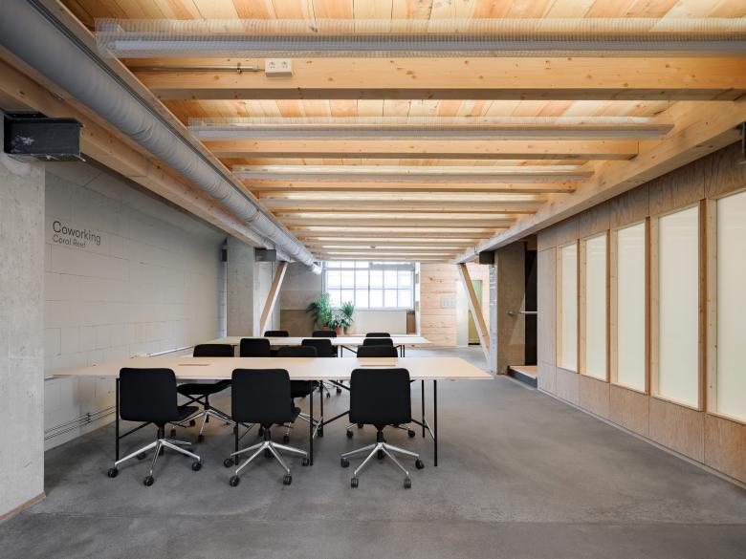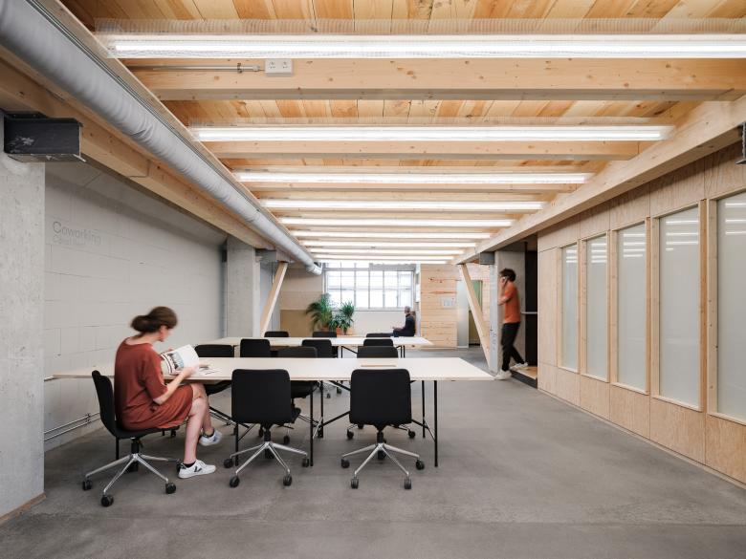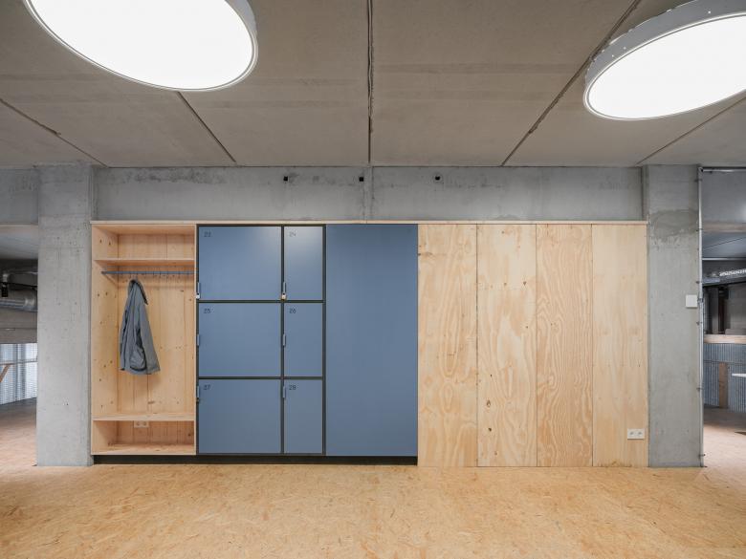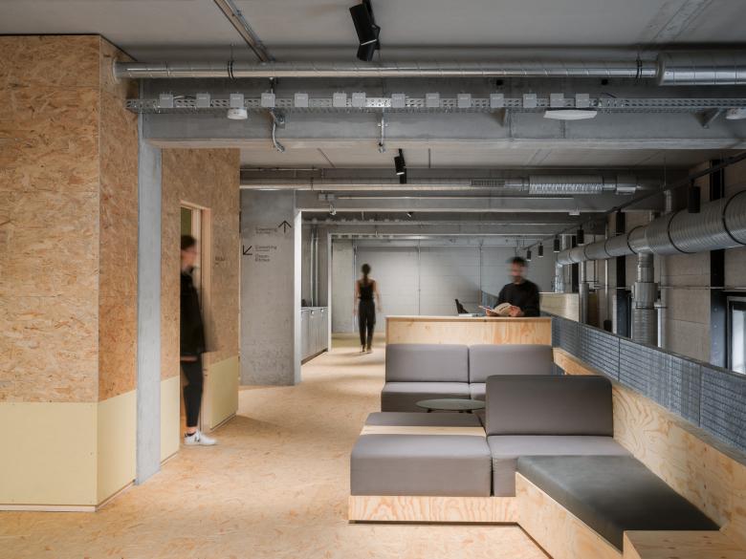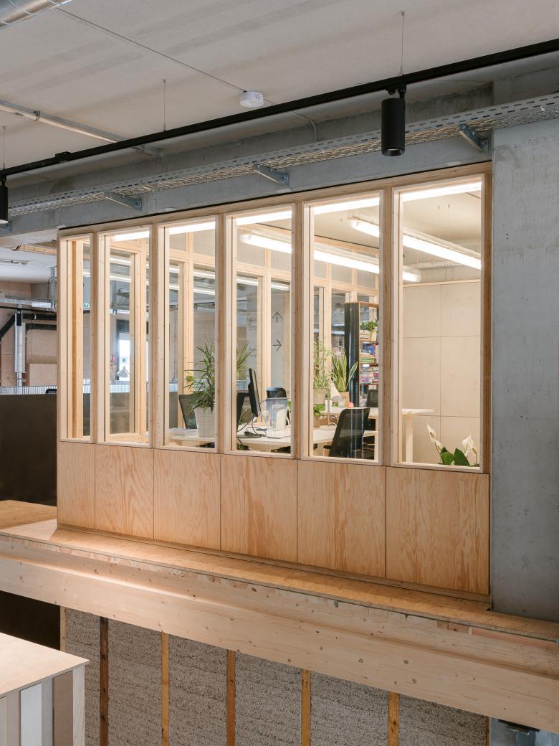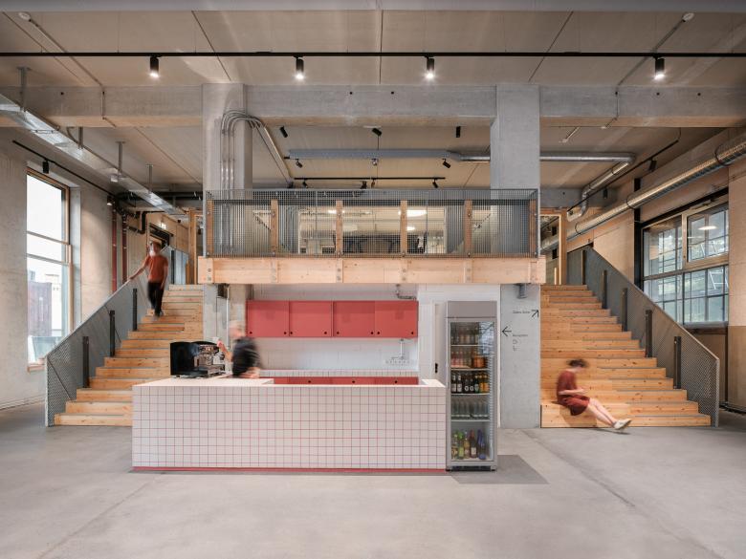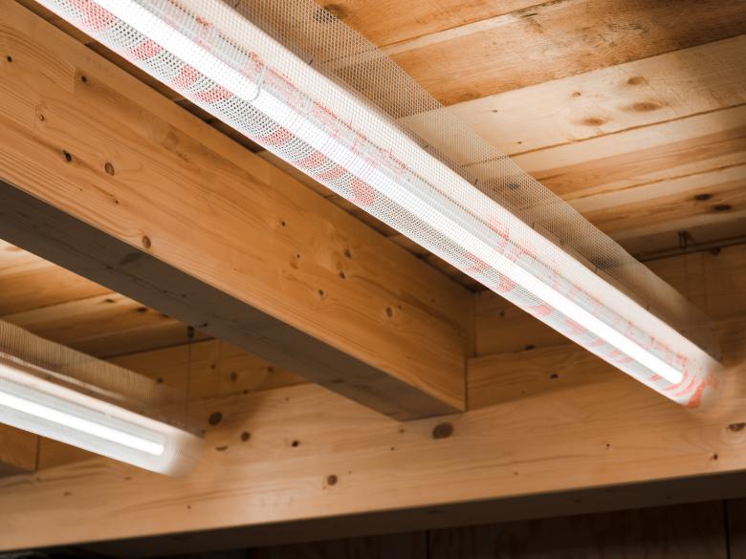Impact Hub Berlin
Berlin, ドイツ
- 場所
- Rollbergstraße 28A, 12053 Berlin, ドイツ
- 年
- 2023
- クライエント
- Impact Hub Berlin
- Architects
- LXSY Architekten
Sustainability meets creative design within the lighting design of Impact Hub Berlin at the CRCLR House.
At Impact Hub Berlin in the CRCLR House, the lighting design is an example of future-orientated and sustainable construction. Building on the philosophy of the Impact Hub, a Europe-wide network of co-working spaces that offers rooms for sustainable, social and ecological companies, the architecture and the lighting design followed this sustainable credo. By applying principles such as "circular design" and "cradle to cradle", architectural lighting solutions were created that combine sustainability, creativity and functionality.
The industrial character of the building, a former warehouse of the Kindl brewery, has been consciously preserved by the architectural team. There is a diverse mixture of spaces, from open coworking, private office spaces, meeting rooms, lounges and a café, enabling modern and flexible working. Workshop rooms and maker labs expand the possibilities for creative development and collaboration. The lighting design concept not only supports these functions and values but also emphasises them.
As part of the holistic and sustainable approach, Studio De Schutter also carried out daylight studies. Where daylight is not sufficient, artificial lighting is used to supplement it. Furthermore, the results of the daylight analysis formed the basis for grouping the luminaires into switching groups with timers, so that luminaires can be controlled according to daylight requirements, which also allows for energy savings. This is one of several examples of how the lighting planning was holistically considered in this project.
Around 70% of all materials used are recycled, upcycled or from sustainable sources. Planning for a circular and cradle-to-cradle project also meant adapting the standard design approach. A more intense planning was necessary, as a circular approach is not yet widespread in the construction industry. In particular, the search for remaining stock, affordable but sustainable products or "discontinued" but still usable luminaires from other projects required more coordination than the usual selection of luminaires from catalogues. Despite the circular approach, aesthetics, code standards and certificates were not neglected.
In this project, every fixture has a story, like the large, round surface-mounted luminaires on the mezzanine. They are an example of upcycled luminaires, originally recessed luminaires, now gained a second life as surface-mounted ones. For the decorative lighting elements many originate from the former location of Impact Hub or are simple and modular luminaires with E27 and E14 sockets, such as the lighting in the meeting boxes.
In the open-plan and private offices on the ground floor, the combination of direct and indirect lighting ensures bright, pleasant workspaces. The lighting supports working with a uniform, bright and glare-free ambience. The lighting solution consists of "light hacks" - this is what Studio De Schutter calls price-optimised semi-bespoke luminaires that were created from standard elements and simultaneously respond to individual project requirements. The linear lighting consists of reclaimed wooden boards, LED light strips for indirect lighting and diffuse light tubes that have been combined to create pendant luminaires. To minimise glare (UGR) from the diffuse LED linear luminaires, this "light hack" was wrapped with fabric. Samples and mock-ups were used to test various perforated materials to optimise the light output and examine the energy consumption. In the end, an industrial fabric made of non-flammable material was used.
The Impact Hub Berlin in the CRCLR House shows how sustainable planning and creative lighting solutions can have a positive impact on the building industry. This workplace project is a pioneering example of budget-friendly, circular, innovative design with a clear focus on sustainability.
関連したプロジェクト
Magazine
-
2024, The Year in …
5 day ago
-
Raising the (White) Bar
6 day ago
-
Architects Building Laws
1 week ago
