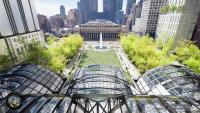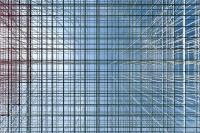自由が丘の住宅
東京都世田谷区, 日本
中庭を囲む二世帯住宅の計画です。 都心でありながらも伸びやかな視線を確保し、二世帯の距離感を考慮しながら、 両世帯が開けた共有空間を心地良く感じられる関係性を大切にした住まいの提案です。
建築概要
所在地:東京都世田谷区奥沢
敷地面積:384.93㎡ (116.44坪)
建築面積:192.77㎡ (58.31坪)
延床面積:242.58㎡ (73.38坪)
構造:地下RC造+木造在来構法
階数:地下1階+地上2階
竣工年:2021年3月
用途:専用住宅













