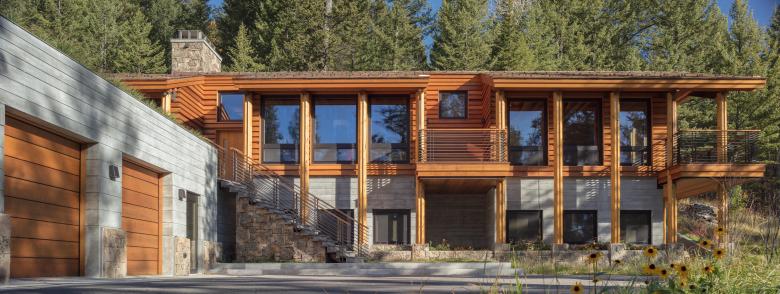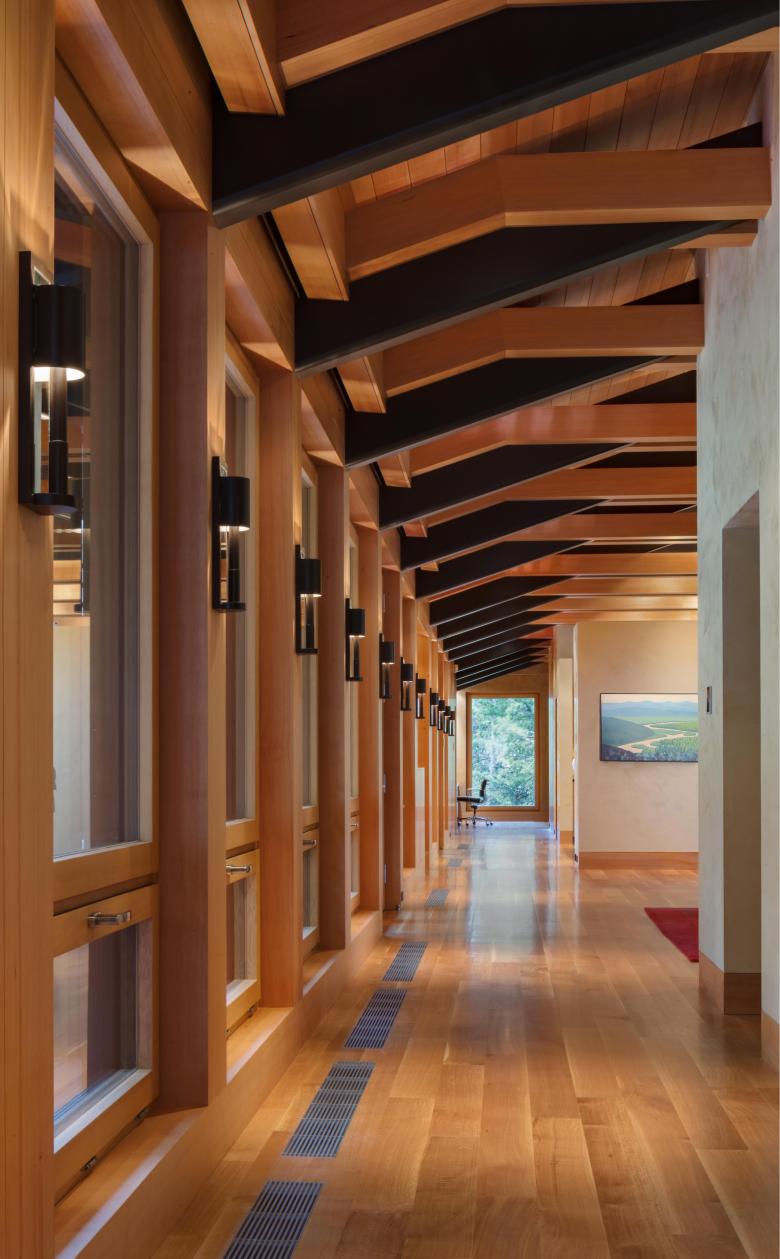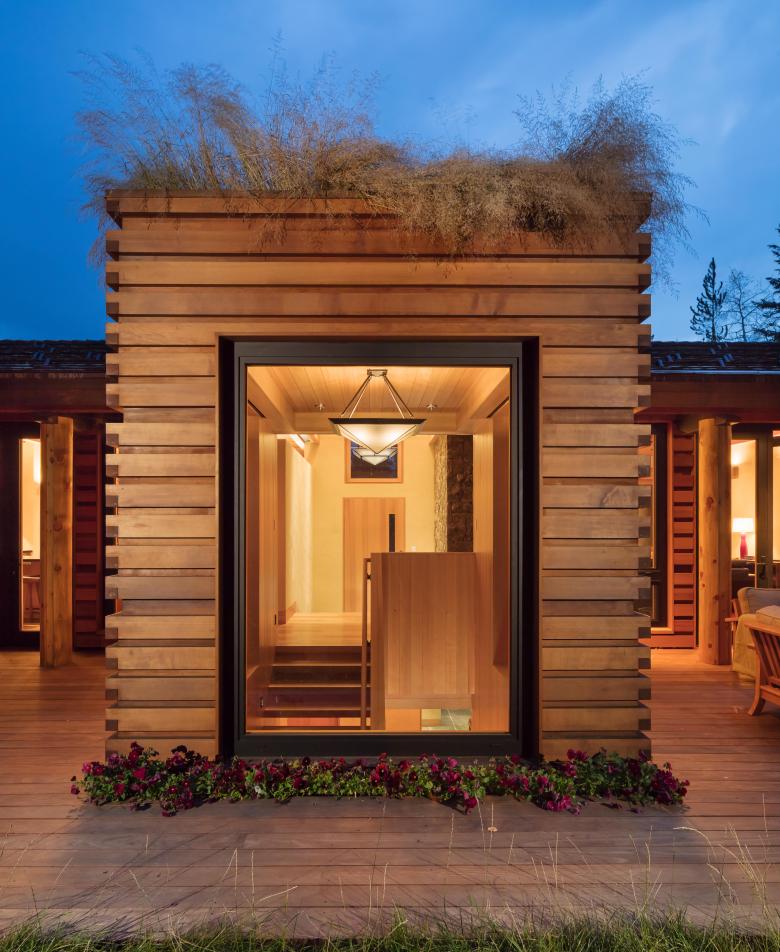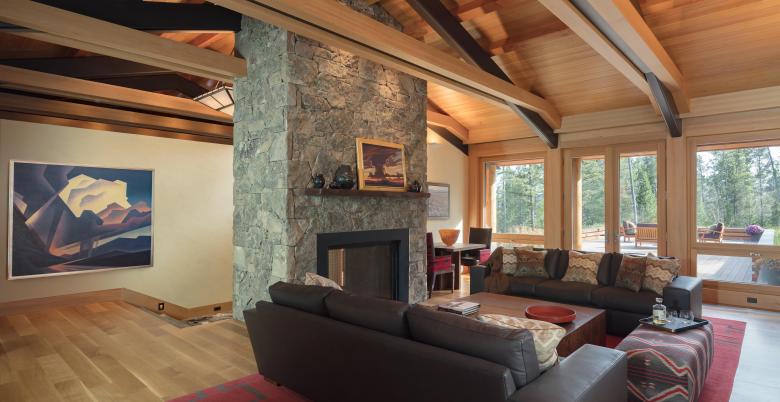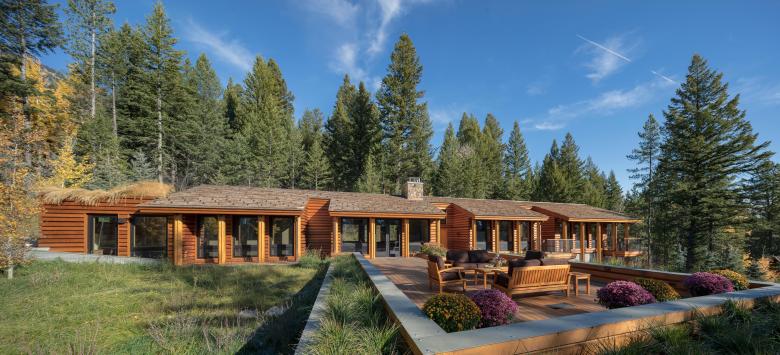Granite Ridge Residence
Teton Village, Wyoming, アメリカ
- 場所
- Teton Village, Wyoming, アメリカ
- 年
- 2017
On a site where annual snowfall blankets the ground with over six feet of snow, precipitation management becomes crucial for the structure’s resilience, while southern orientation becomes essential for the occupant’s well-being. The response to these two factors become the foundation of our design ethos, handpicking materials and choreographing them to acknowledge the site’s conditions.
To take advantage of the geometry of the site, the garage is placed in the foreground, welcoming vehicles, and establishing a piano nobile datum. The primary material for the ground floor is board-formed concrete, chosen for its durability and ability to withstand proximity to snow buildup. The surface is formed using radial sawn cedar boards separated by reveals, creating an energetic topography as the sun washes across.
As the ground floor of the house is sequestered by a sloping site it is utilized for utility and living spaces. Living spaces are pushed toward the perimeter for daylighting, while utility spaces are tucked into the slope to limit site disturbance.
The stairwell is situated so that as one moves vertically through the house there are opportunities to view the natural environment from a variety of angles, linking the experience to an intimate survey of nature.
Upstairs, the material palette transitions from an earth-bound vocabulary of concrete, to a lighter vocabulary of wood and glass that pays homage to the local log constructed vernacular. This level is organized along an east-west gallery composed of public spaces to the south and glazed openings to the north that allows for unobstructed views of wildlife traversing the site. This gallery is defined architecturally, by custom steel and wood trusses, setting rhythm and scale across the house.
The facade of the second floor is clad in a custom milled Western Red Cedar, of varying vertical dimensions, the module of which is derived from the reveals set in the board-formed concrete below. While sod roofs are employed to anchor the residence to its site, with indigenous plant materials sown to create dynamic seasonal fluctuations of color and texture.
関連したプロジェクト
Magazine
-
Winners of the 5th Simon Architecture Prize
1 week ago
-
2024, The Year in …
2 week ago
-
Raising the (White) Bar
2 week ago
-
Architects Building Laws
2 week ago
