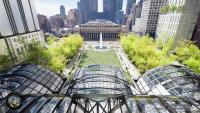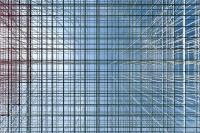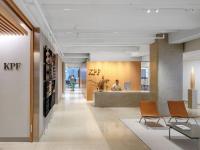Bell–Lloc Winery
Palamós, Girona, Spain
Cellars for private wine production and tasting are located between the vineyards and the woods,and designed in such a way that part of it is underground, thus creating a union where landscape and buildings become one. A promenade is defined by tilted recycled steel sheets with slits between them to allow natural light to penetrate. Visitors descend into the underground world of wine where there are large recycled steel vats, suspended barrels and bottles in racks. There is also a chapel at the foot of the slope and a small auditorium.
This is an experience for all the senses. The silence can be “heard”, the aroma of the wine can be perceived, the strength of the materials and the changes in temperature can be felt, the minimal light and shadows are experienced. Finally, there is the tasting of the wines. The winery’s unusual appearance is the result of its spatial geometry and the materials – recycled steel and stone – which embrace visitors and carry them to a concealed world where they can feel and taste a different time.








