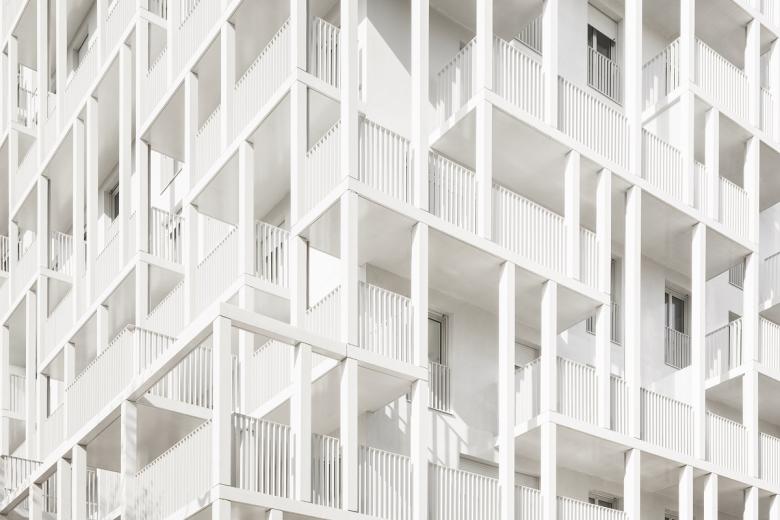Hardel Le Bihan Architectes
Croisset Social Housing
A short distance from the Clignancourt university campus, this building of 63 housing units is part of a development composed of two apartment buildings and a university cafeteria.
Project: Croisset Social Housing, 2018
Location: Rue Francis de Croisset, Paris, France
Program: 63 social-housing units, shops, parking for 53 cars
Client: Paris Habitat
Team: Pascaline Gasc project leader. ID+ (engineers), RFR Elements (sustainability), Fayat (general contractor), Gaëtan Le Penhuel & Ass (mandatory architect: 40 housing units and university cafeteria)
Total Area: 9,070 m2
The massing, arranged to ensure porosity from north to south, allows the sun through onto the tree-lined Rue de Croisset. In creating a large, south-facing open area at the middle of the development and a meadow on the roof of the restaurant, we were seeking to adhere to the original spirit of the greenbelt, which is now undergoing extreme densification.
Compactness, slit, cut at an angle on the corner of the site, our project gives a new reading of the architectural language of the surrounding buildings of low-cost housing in order to improve urban comfort, optimize living space and provide higher levels of glazing in the facades.
Very compact, the building is elongated by studied use of a second, lightweight skin that highlights its verticality. Following aesthetic principles based on how things are used, a network of balconies, seemingly random through its play of single and double heights, is orchestrated on the very rational grid of floor plans. This alternating arrangement enlivens the facades, allows maximum sunlight into the apartments and rationalizes the surfaces of the balconies.
On the garden side, the textured concrete gives a relief to the otherwise flat facade through a play of shadow and light. Its unevenness echoes the network motif of the road-side facades.





