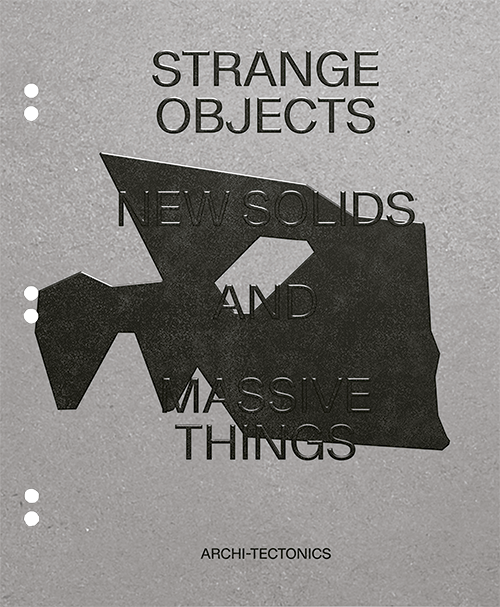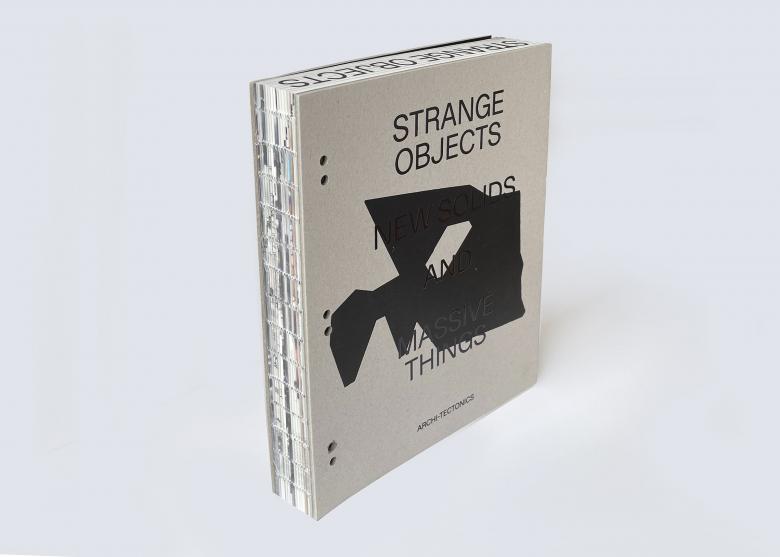Strange Objects, New Solids and Massive Things
John Hill
2. 5月 2022
Photo courtesy of Original Copy
Strange Objects, New Solids and Massive Things is a "non-standard book" about the "non-standard way" Winka Dubbeldam and her New York Studio of Archi-Tectonics designs buildings and interiors. Here, we take a look inside the "strange object."
At least 90% of architectural monographs focus on product over process, presenting polished photographs of completed buildings rounded out with floor plans and descriptive text. The processes of analysis, design, and construction are occasionally described through sketches, study models, and job-site photographs, but most often these images are in the minority — token expressions of working processes that are abstruse to non-architects. Winka Dubbeldam, the Dutch-born, New York-based architectural designer, has pushed process to the fore in Strange Objects, New Solids and Massive Things, the latest monograph on Archi-Tectonics.
A focus on process (becoming) over product (building) is evident even before opening up the large-format monograph: the thick cover is exposed chip board, free of any wrapping; the glued binding is left exposed, with the title printed on the edges of the pages; and three pairs of two holes each are bored through the book's 364 pages and front and back covers, giving the impression of a binder used in the office rather than a book sold in bookstores. Dubbeldam explains in the book's acknowledgments that conversations with Ricardo Devesa from Actar led to a book showing "the non-standard way our projects are developed." Dubbeldman worked with Jonathan Jackson from WSDIA on the design and Julia van den Hout of Original Copy on the editing to come up with a monograph presenting ten projects in sufficient depth for readers to get a handle on how Archi-Tectonics' projects are created and how they evolve.
In an interview at the back of the book, Dubbeldam, who is Miller Professor, Chair of Architecture, and Director of Advanced Research & Innovation Lab (ARI) at the University of Pennsylvania, also admits to a predilection for theory. With an interest in theoretical and philosophical texts, Dubbeldam found herself "intellectually bored" early in her career in Holland and therefore left for the United States and a post-graduate year at Columbia GSAPP. That interest clearly remains to this day, with a theoretical text by Dubbeldam starting the book and one by Manuel DeLanda inserted between two of the book's three chapters. References to Edmund Husserl, Jane Bennet, and Edmund Burke within Dubbeldam's texts may seem to increase the abstruse nature of architectural thought, but here they comprise an honest part of the process; theory, in other words, is as important to the projects as the computer software, manufacturing technologies, and formal design gestures that are also on display in the book.
Smooth Objects
Photo courtesy of Original Copy
"Where does this Smooth Object originate? We have come to understand the becoming of the architectural body or object as a process of rigorous analysis and gradual solidification, with prototyping and feedback loops as essential tools in the generation and evaluation of emerging forms and efficiencies. The proto-body finds its place in this space of object becoming."
Although the book has a tripartite title — Strange Objects, New Solids and Massive Things — its three chapters take on different names, starting with "Smooth Objects." Three projects are documented in this chapter: Ports 1961 in Shanghai, Inscape Wellness in New York, and the Asian Games 2022 in Hangzhou. The first two are relatively small interior projects but are notable for being prototypes for potentially further extensive installations for the fashion and meditation brands. The third project, the masterplan and hybrid buildings for this year's Asian Games, is easily the largest project by Archi-Tectonics, carried out with !melk, Mobility in Chain, Thornton Tomasetti, and other consultants. Their competition-winning design located the stadiums and other buildings as "nodes for a fluid park landscape," incorporating the Sponge City concept across its 116 acres. Most important was giving the site a life for Hangzhou beyond the Asian Games, keeping it from becoming a "white elephant."
The book documents the project's three main parts: the Valley Village, the Table Tennis Stadium, and the Field Hockey Stadium. Basically the two stadiums are connected by the Valley Village, which, as its name indicates, is a mall sunken beneath the level of the surrounding landscape. The creation of a "valley" meandering across the large site was a departure from the competition requirements, which asked for the two stadiums in the middle of the park; in their winning scheme, the stadiums are moved apart from each other, in effect acting like magnets at opposite ends of the sunken mall. Formally, the indoor Table Tennis Stadium was inspired by "Cong" jade-stone artifacts that are prevalent in Hangzhou, while the outdoor Field Hockey Stadium was designed to be "a landscape sculpture." Photographs show the facilities nearing completion, though it won't be until when the 2022 Asian Games take place in September that the results of the collaborative process will be seen in their full glory.
Photo courtesy of Original Copy
Anomalies
Photo courtesy of Original Copy
"Architects often undervalue the techniques of industrial design: the meticulous fine-tuning of lines, curves, and edges in full-scale prototypes, the integration of innumerable parts an aggregates, and advanced material technologies and assembly methods. But architecture would greatly benefit from this approach, allowing for intense and radical change in design, detailing, and production processes."
Four projects are documented in the second chapter, "Anomalies": Siki Im Pavilion in Arnhem, Blaak Tower in Rotterdam, Brewster Carriage House in New York, and Communal Sink in Philadelphia. It's worth pointing out here how the design by WSDIA captures process in the work of Archi-Tectonics; it is more than some holes and exposed binding. In terms of page design, images and text are clearly structured — images comprise a wide band across the tops of the pages, text occupies a narrower band beneath — but some of the images wrap from one page or spread to another. Combined with the printer's center marks that are typically trimmed from books, the inside of the book feels like a work-in-progress or a peek at an office's internal project documentation rather than a polished book.
The top of each page features the project name, location, year, and typology accompanied by chapter and project designations. For example, one page on the unbuilt Blaak Tower (image above) has "AN.57" and "AN.58" labels above two of the images. These references are found at the end of the project (image below), where the project's skylobbies and fritted glass are explained. References like this are par for the course in any book, especially scholarly ones, but here they are treated in a way that elevates the apparent process of organization within Archi-Tectonics.
Photo courtesy of Original Copy
Smart Skin
512GW Townhouse, New York, 2020 (Photo: Archi-Tectonics)
"The human skin [...] with its complex permeable capacities has a significant role in communicating between the exterior microclimate and the endo-climate of the body. This can be directly translated into essential smart building features giving a facade agency, such as self-healing membranes, as well as performative behaviors like energy absorption, repelling or retaining, and active adaptable permeability."
The third and last chapter, "Smart Skin," features three residential buildings in New York City that are all located within a few blocks of each other; two are actually opposite each other on the same SoHo/Hudson Square block, while the third is just south, in Tribeca. The first is 497 GW, which was completed in 2004 and remains Dubbeldam's most famous project. An old warehouse was renovated and added on to with an eleven-story volume faced in undulating glass. The innovative project was joined a decade and a half later by 512GW Townhouse, another renovation and addition but this time for just one family. Old and new are united through the expression of a lattice skin on the street facade, a device that filters sunlight and provides for privacy but also opens and closes in parts. The years between these two projects saw the completion of V33, an infill apartment building that is located in a historic district but has a very contemporary expression of glass and stone with varying transparencies and translucencies.
These three residential "Smart Skin" projects in Lower Manhattan are documented across 90 pages, considerably more pages per project than a typical architectural monograph. As such, V33's documentation includes words and images on the selection of stone in a quarry in Portugal, something often omitted in books of this type. The same can be said about the photographs of the thin-cut translucent stone prototypes fabricated in Italy for the same project, or the climate control diagrams for 512GW, or the photographs of 497 GW's glass skin being made, or many other elements in the book. Traditionally, architects don't like to reveal too much of their design process, but Strange Objects, New Solids and Massive Things finds Dubbeldam doing the near-opposite. But maybe that's what's needed — so readers can understand how Archi-Tectonics creates those "strange objects," "new solids," and "massive things."
V33, New York, 2012 (Photo: Archi-Tectonics)

Strange Objects, New Solids and Massive Things
Winka Dubbeldam / Archi-Tectonics
Edited by Julia van den Hout / Original Copy
23 x 28 cm. / 9 x 11 in.
364 ページ
Hardcover
ISBN 9781948765701
Actar Publishers
Purchase this book
関連した記事
-
Strange Objects, New Solids and Massive Things
on 2022/05/02






