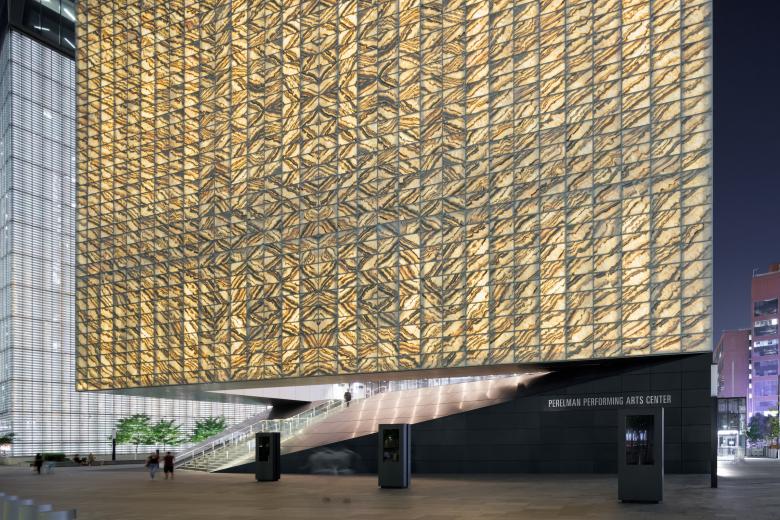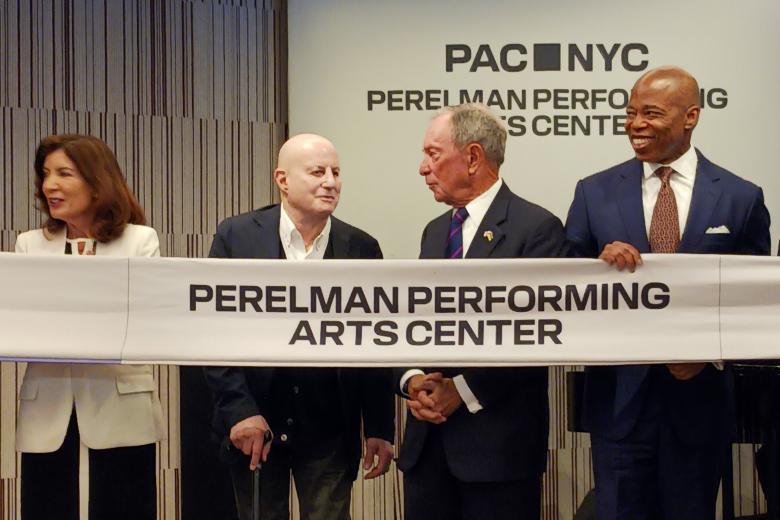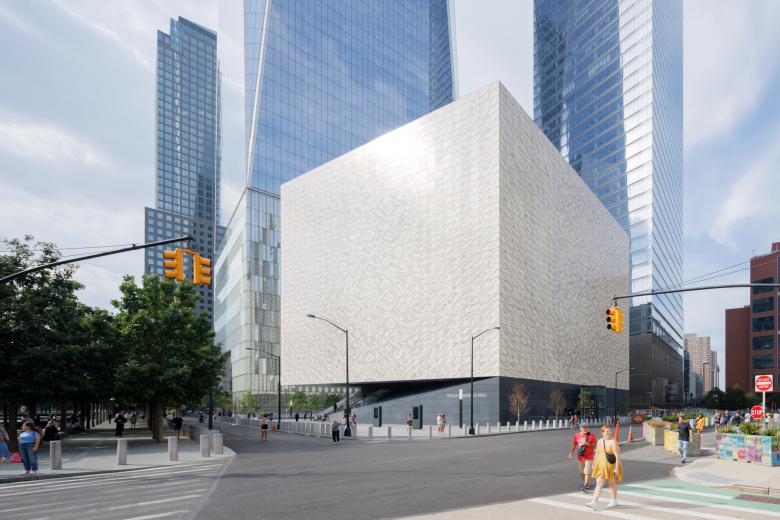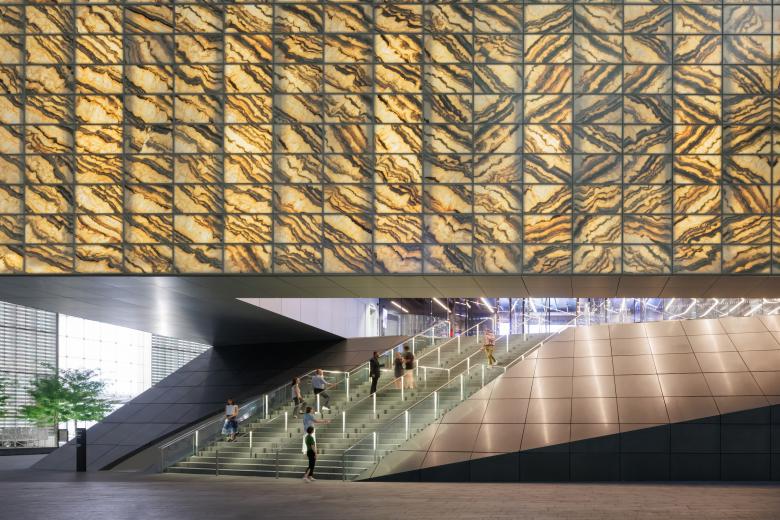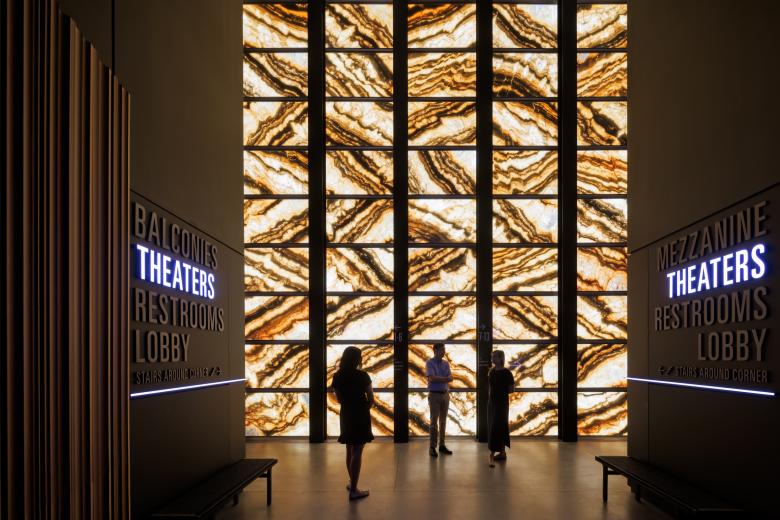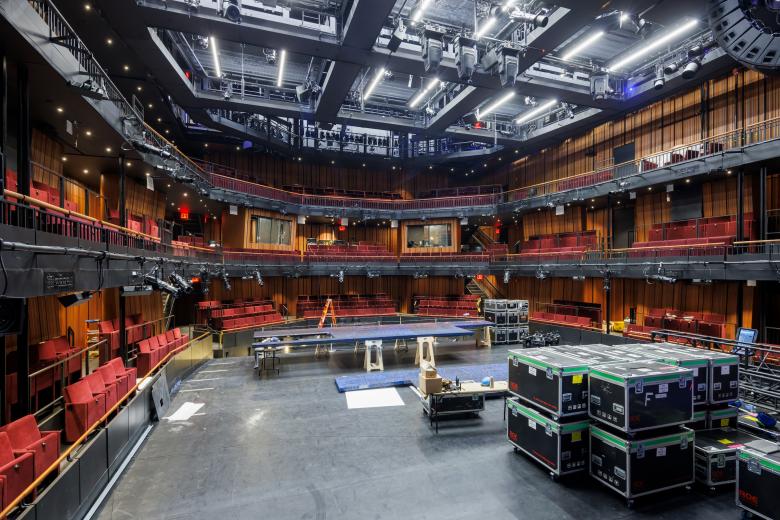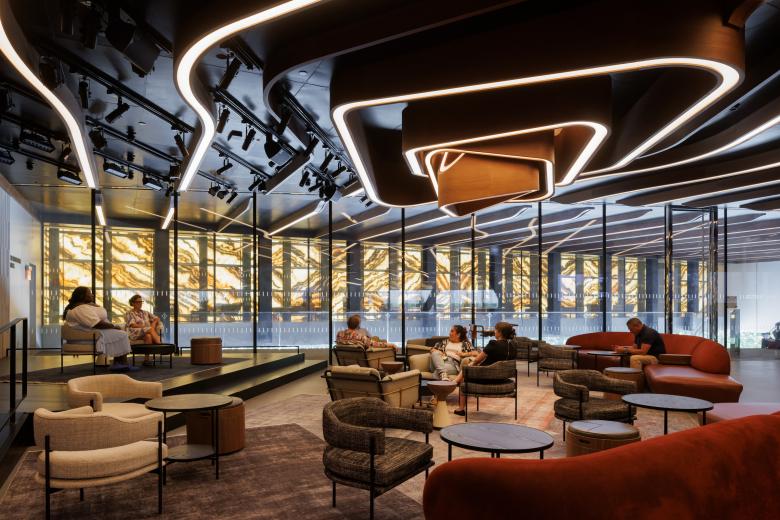14. 9月 2023
Photo: Iwan Baan
A “ribbon connecting," as opposed to a typical ribbon cutting, was held on September 13, 2023 — two days after the 22th anniversary of the 9/11 attacks — at the Perelman Performing Arts Center, a translucent marble box designed by REX. World-Architects was in attendance.
“Hope,” “resilience,” and similar words conveying a sense of moving beyond destruction, of rebuilding at the World Trade Center decades after it was attacked, were oft repeated during remarks in the PAC NYC lobby yesterday morning. Paula Grant Berry, whose husband was killed on September 11 and who served on the jury for the 9/11 Memorial, spoke first, expressing how hopefulness now accompanies the loss and longing she feels when returning to the WTC site. Sympathetic sentiments followed Berry, first by Michael R. Bloomberg, NYC mayor from 2002 to 2013 and chair of the PAC NYC board, and then fellow billionaire Ronald O. Perelman, the billionaire with the name on the building. Kathy Hochul, Governor of New York, described the building as “a testament to our resiliency,” while Eric L. Adams, Mayor of New York City, stressed that institutions of art and culture are important because they "renew our spirit." In the decades since 9/11, the WTC site has been (re)built upon with a memorial, a museum, a transportation hub (with mall), and three office towers. Now, finally, it was getting its “cultural keystone,” the Perelman Performing Arts Center.
New York Governor Kathy Hochul, Ronald O. Perelman, Michael R. Bloomberg (chair of the PAC NYC board), and New York Mayor Eric L. Adams during the “ribbon connecting” yesterday. (Photo: John Hill/World-Architects)
A cultural component has been part of the rebuilding of the World Trade Center site since 2003, when the studio of Daniel Libeskind won the competition for the masterplan of the 16-acre site. Just as every other piece of the puzzle was later awarded to other architects, the performing arts center sited next to what was then envisioned as Freedom Tower (it was eventually built by SOM as One World Trade Center) was initially Frank Gehry's commission. Fundraising issues and delays related to the construction of the adjacent transportation hub led to Gehry being removed from the project in 2014, but one year later REX, the firm of Joshua Ramus, won an invited competition for a new PAC on the same site.
Eight years and $500 million later, the 129,000-square-foot building, designed by REX in collaboration with theater consultant Charcoalblue and executive architect Davis Brody Bond, is opening its doors to the public. The only remaining elements in the 2003 masterplan are the neighboring 2 World Trade Center, the planned office tower that traded hands between Norman Foster and Bjarke Ingels and back again, and 5 World Trade Center, the planned residential tower south of Liberty Park.
PAC NYC seen next to SOM's One World Trade Center (left) and 7 World Trade Center (right). (Photo: Iwan Baan)
World-Architects was fortunate enough to get a tour of PAC NYC earlier this year, when Ramus talked to journalists about the marble exterior, the building's numerous engineering issues, and the layout of the flexible performing arts spaces inside. We saw firsthand how the massive 46-ton “guillotine” walls lifted and lowered, how raked floors could be reconfigured for different performances, and how audience balconies could move around and be demounted — all these actions can turn three theaters into a grand total of 62 possible configurations.
The same was not visible after the ceremony yesterday, since the Zuccotti Theater has been combined with the Nichols Theater for a performance opening next week. So the guillotine walls were lifted, the floor had a gentle rake appropriate to the stage, and the balconies were in a horseshoe layout around the floor seating. But, as Khady Kamara, PAC NYC executive director, and Bill Rauch, PAC NYC artistic director, told the group of us sitting in the theater, come back in six weeks and it will be different; six weeks after that it will be different still, and so on.
The elevated entrance to PAC NYC seen from the memorial plaze. (Photo: Iwan Baan)
So what did visitors yesterday see, and what will theater- and concert-goers see after the PAC NYC opens to the public tomorrow? The boxy building is basically impenetrable except from the south, where it faces the 9/11 Memorial. This means everyone will either walk up a grand flight of steps or take an elevator to the lobby that sits 21 feet above sidewalk level. There, the lobby space designed by David Rockwell's Rockwell Group was created to be a “living room” for Lower Manhattan. It features a stage for free programming; to the south, beyond the stairs visitors traversed to reach the lobby, is a narrow walkway with seating, a bit of a hidden gem one has to explore to find; and to the north is a new restaurant being helmed by Marcus Samuelsson. As if to contrast with the box it sits within, Rockwell's design for the lobby and restaurant is more curves than orthogonal geometries, punctuated by a ceiling with flowing lines in wood and light.
Once visitors step off an elevator upstairs, they are confronted with a wall of translucent marble. (Photo: Iwan Baan)
Visitors heading upstairs for perforamances will take one of the four elevators and step off into a narrow space bathed in the soft glow of sunlight hitting the Portuguese marble. That's during the day, at least. At night, when a considerable number of those performances will most likely be taking place, PAC NYC will glow from the inside-out, thanks to aluminum pendant lights hung high in the perimeter walkways. Visitors will traverse this perimeter to find their theater and see a performance. It is a fairly logical sequence — plaza to lobby to elevator to walkway to theater — that is heightened by the translucent stone lining all of the exterior walls.
Visitors might be none the wiser, but each of the three theaters is literally a smaller box within the larger box, each one sitting on one-foot-thick rubber pads that restrict sound from entering or leaking out. Kamara and Rauch further explained that a rock concert could be in one theater and a spoken-word performance in the other, but the latter would not hear the former. How did they know? They tested that and other scenarios before opening day. To Ramus, the boxes-within-a-box character of the building was stressed in his assertion earlier this year that, hypothetically at least, each theater could be lifted up and out of the 138-foot-tall stone cube by a helicopter. (A better understanding of PAC NYC's plan and geometries can be found in REX's office profile.)
John E. Zuccotti Theater during load in for first performances. (Photo: Iwan Baan)
Undeniably, the PAC NYC is a beautiful box, one of the most sumptuous buildings in recent memory — in New York City and beyond. It is also one of the most ironic. Designed and engineered for flexibility, it is completely inflexible if one imagines how it could be reused as something else besides a peforming arts center. New York and other cities are awash in calls to convert office buildings to residential, since there is a glut of post-pandemic office space but a dearth of housing, especially affordable housing. Clearly, such conversions are more involved that just swapping one use for another, given different code requirements and functions — competitions on the subject show dramatic designs that require new cores and skins in and around the retained structures — but they are a breeze compared to thinking about an alternative scenario for PAC NYC.
In a hypothetical future where $300 performances in a glowing box are no longer needed, what would PAC NYC become? The marble skin precludes uses that require direct daylight, views, or natural ventilation. Most people or organizations or companies have no need for 46-ton guillotine doors or risers lifted and lowered on spiral columns. Put another way, PAC NYC's flexibility is far different from the flexibility accompanying the “universal space” espoused by Mies van der Rohe and carried forth by others last century: the conceptualization of space that now makes open office plans ripe for residential conversion. The flexibility of PAC NYC, on the other hand, is bespoke: expensive technology and engineering cloaked in an alabaster skin. Most likely Ramus and company could figure out a suitable reuse for a distant post-PAC future. For now, enjoy the show!
