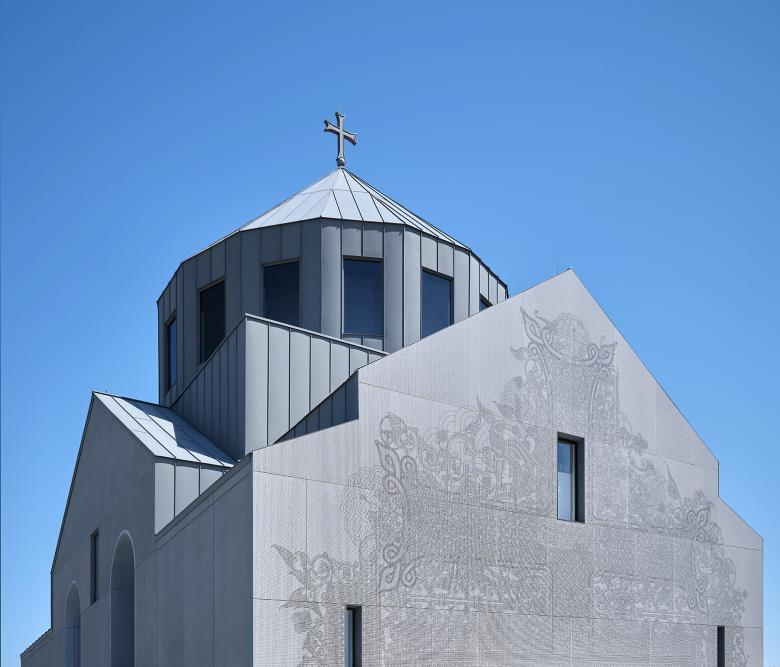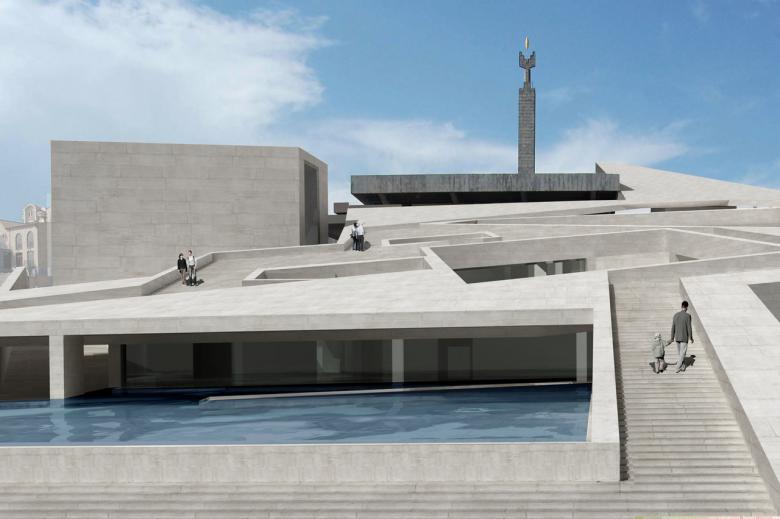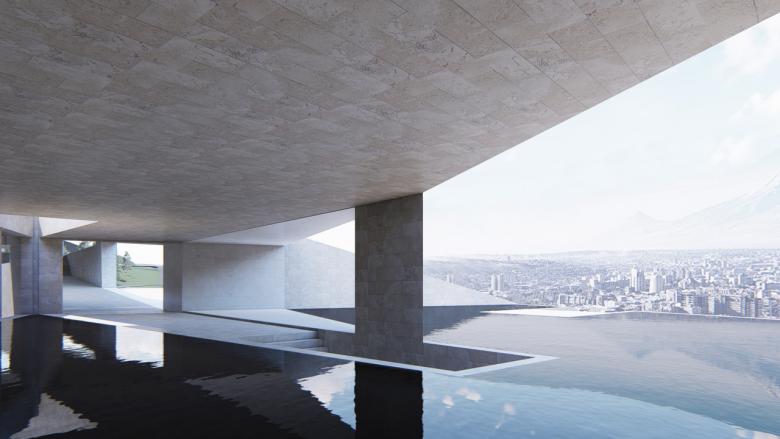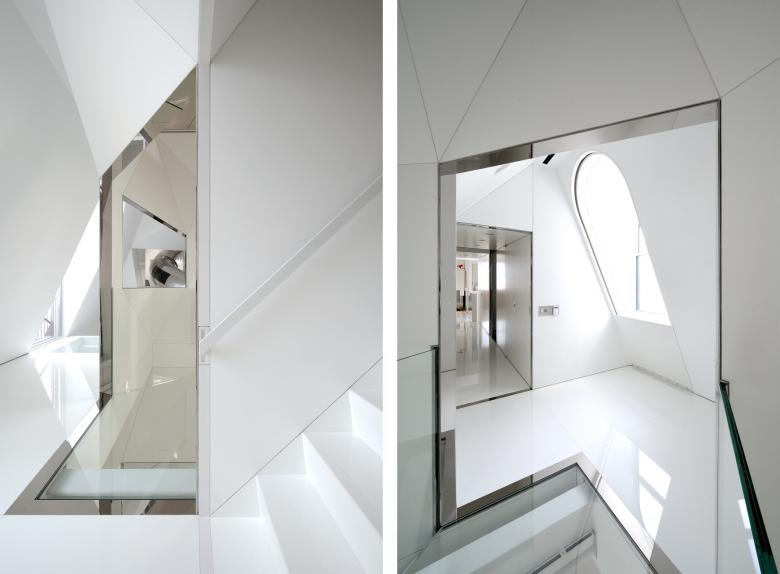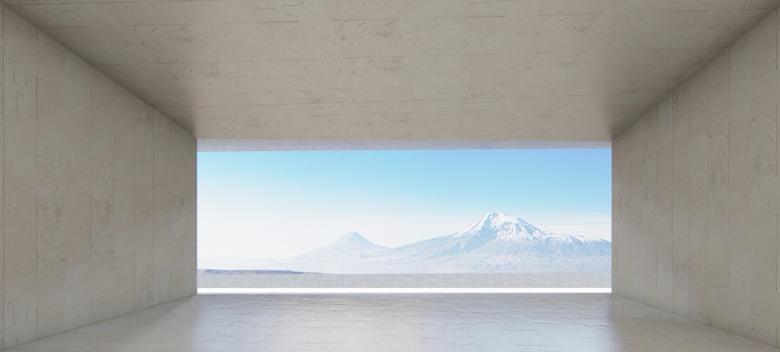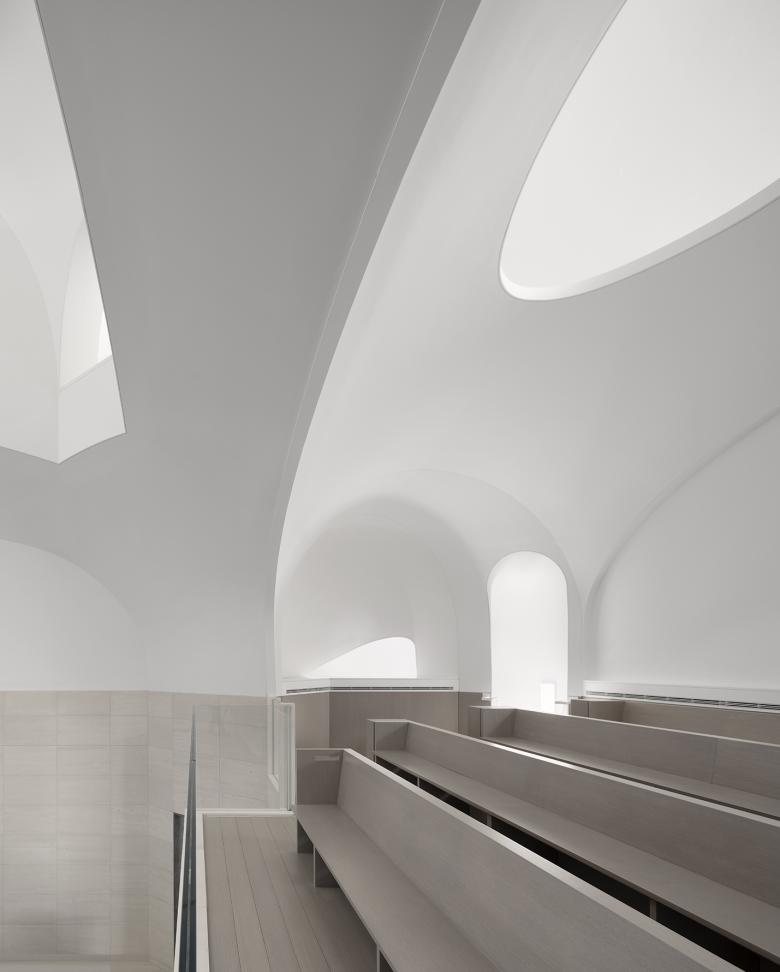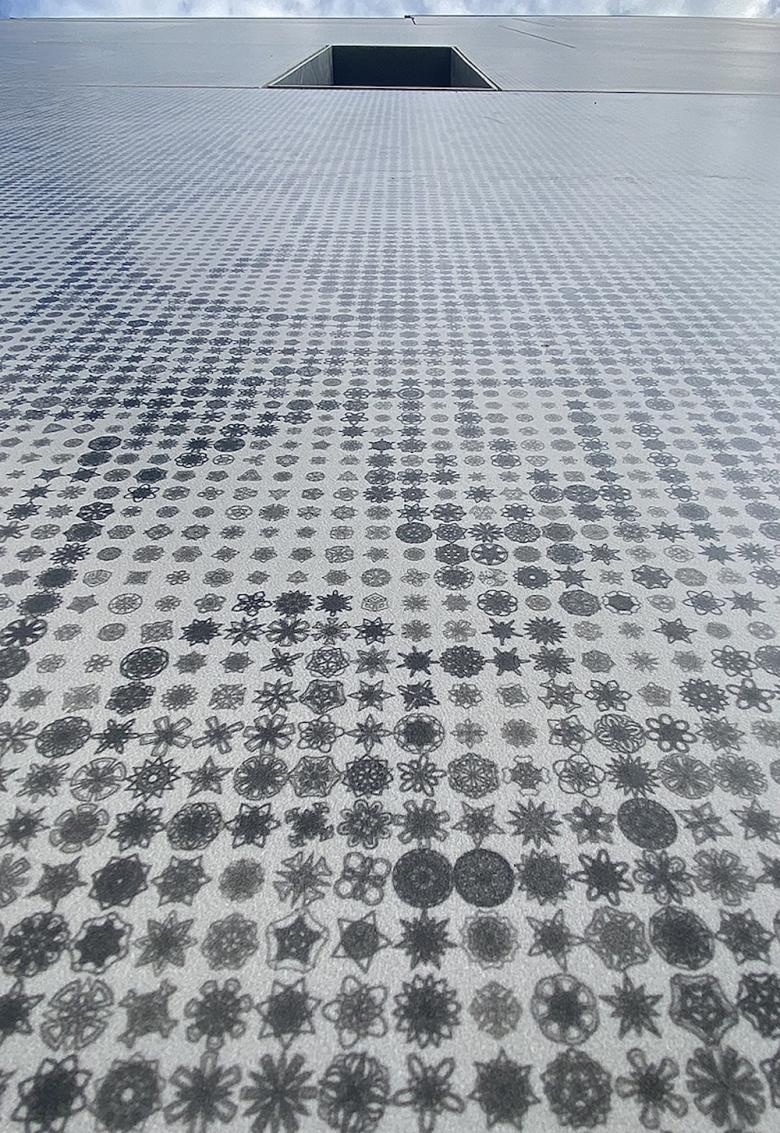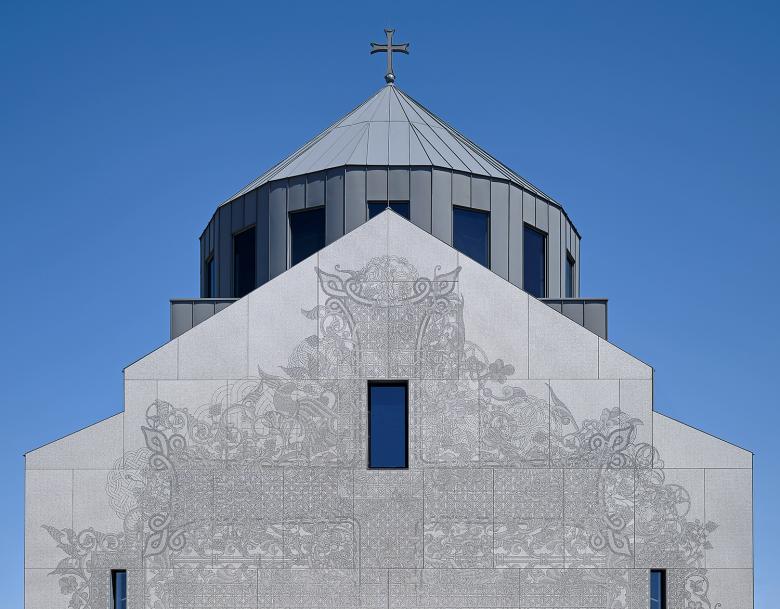Interview with David Hotson, Architect of US Building of the Year
'Architecture Is a Discussion That Goes on Across Centuries'
John Hill
20. 2月 2023
Photo: Dror Baldinger
World-Architects visited the New York studio of David Hotson Architect after the Saint Sarkis Armenian Church was voted by readers of American-Architects as US Building of the Year. Our conversation with Hotson delved into details on the church in Carrollton, Texas, a suburb of Dallas, but also touched upon earlier projects in Armenia and Manhattan. An edited transcript of the interview follows.
World-Architects: Before getting to Saint Sarkis Armenian Church, I wanted to start with the project in Yerevan from around fifteen years ago. Was that your first time working in Armenia, of working with the Armenian people? Can you talk about that project?David Hotson: An Armenian-American art collector and philanthropist got in touch with me after I organized the Eyebeam Atelier competition with a colleague from graduate school, and we started talking about a whole series of projects he was working on. He offered me the opportunity to develop a vision for a project in Yerevan on an incredible site at the center of the capital that looks south to Mount Ararat, the first geographical location mentioned in the Bible where Noah's Ark is said to come to rest after the biblical flood. It's a mythic landscape: a double peak covered in snow year-round, rising alone out of the Anatolian plain — it is very dramatic. And it's profoundly dramatic for Armenians, because their ancestral homeland encircled Mount Ararat on all sides for over a thousand years. But at the end of the first World War, as the Ottoman Empire was collapsing, the surviving government orchestrated a campaign to eradicate the Armenian population within the half of their historic homeland located to the west of Mount Ararat..
From Yerevan, Mount Ararat hovers over the horizon like an apparition, across a border that has been closed for a hundred years. The city, as it was laid out by Alexander Tamanian in the 1930s, is oriented toward it, with a park at the foot of the hill. In the 1970s they started building this monumental 30-story staircase called the Cascade that goes up the hillside to a terrace at the top commemorating the 50th anniversary of the foundation of the Soviet Socialist Republic of Armenia. The terrace and monument were built, but only two-thirds of the Cascade was completed before the Soviet Union started to lose momentum. The site for the project, a museum, would have completed the link between the unfinished Cascade and the monument/terrace up at the top. The first phase of our project was completed, and was described in a review by Michael Kimmelman in The New York Times, as “one of the strangest but most memorable museum buildings to open in ages.” But progress on the new building was disrupted in 2009 by the global recession.
The accessible roofscape of the Museum in Yerevan, linking the Soviet-era Cascade to the Monument Terrace overlooking the capital city. (Visualization: David Hotson Architect)
W-A: Was the contemporary, iconic form of your Yerevan project a result of its post-Bilbao era, such that if it did come back after all these years and gets built you would want to change it? I’m thinking here, too, of Saint Sarkis, which is quite different, more referential and respectful of tradition.DH: They are two very different projects. One is the completion of a spectacular piece of Soviet-era urban infrastructure that was intended as a symbol of the rebirth of an independent democratic Armenian Republic, so it gestures toward the present and the future as well as the ancient past. We had a strong team in place in Yerevan, which is actually capable of being reassembled to resume work. There was a complicated relationship between the government and the client developing this piece of land. Since the original patron passed, in 2013, there's been a settlement between his foundation and the government that would allow this project to proceed again. There is full engineering for the base building that we prepared, a full set of detailed concrete construction documents, and the foundation work could be restarted pretty quickly.
The basic structure, the basic circulation, and the way it relates to Mount Ararat and other landmarks in the surrounding cityscape would ideally be retained. But there would definitely be an evolution of the program and an evolution of the final expression of the most visible parts of the building. Work on the Saint Sarkis project has given me a profound appreciation of how deeply rooted this ancient religious tradition is within Armenian culture and that would need to find expression in the completion of the Cascade project as well, so in that way the work on Saint Sarkis would likely impact the design of the Cascade structure.
Interior path through the Cascade surfacing within a reflecting pool that looks south to Mount Ararat, meant to evoke the image of the Biblical Flood. (Visualization: David Hotson Architect)
W-A: Setting aside the projects’ geographical and typological differences, what has transpired in your practice within these two decades to get you from one to the other?DH: Well, the church had a very conservative brief when I got involved with it: a desire for it to be modeled on the Church of St. Hripsime. This particular building from 618 is considered an archetype of Armenian architecture. At the end of the day, I think this firm anchor to the ancient past is a very strong aspect of the building. It's looking back 1400 years to a building that has stood in this landscape alongside the Persians, the Romans, the Byzantines, the Ottomans, the Russians and Soviets … all these empires rising and falling, contesting with one another over this little piece of land in the South Caucasus. And it is a seismically active area, as the recent earthquake attests. Yet this building still stands there, fourteen centuries later, an emblem of perseverance and continuity. Building this new church as a memory of a building so far removed in time and space struck me as powerful demonstration of respect for this ancient tradition.
But there are links between the two projects. The original concept for the Yerevan project was very experiential, all about the shifting points of view, the individual moving through this inclined spatial environment, experiencing dramatic perspectives framing symbolic elements in the surrounding landscape. I've developed since then a more structured notion about architectural space as a vehicle for deeply subjective experience. You cannot possess a figure of architectural space in an instant of perception; it expands beyond the window of your vision and envelops you. Byzantine and Eastern Orthodox churches do this incredibly beautifully, suspending the viewer in an enveloping vessel of space that cannot be possessed visually. The spatial design of Saint Sarkis is a further development of this experiential approach to architectural space. It's focused on the modeling of intersecting spatial volumes, the figural voids that are the primary medium of the design. It's all about the subtractive modeling of a spatial volume, which is very much in line with an Armenian sensibility, because archetypal Armenian buildings are blocks of solid stone that have been subtractively modeled, carved away.
Within this powerful relationship between solid and void, we were looking to emphasize the voids in both of those projects. There's definitely a link there, a link that is connected through the special potential of Armenian architecture. Armenia has the opportunity to make a very distinctive architecture in this play of sculptural solids and figural voids. They still work with their native tufa material, the volcanic stone that all of the ancient churches were built from and that all the buildings being built today are being clad with. They use it to build partitions like we use concrete block, laying it with paper thin joints. It's incredible.
Skyhouse (Photo courtesy of David Hotson Architect)
W-A: The way you described moving through the proposed museum reminded me of Skyhouse, which I was lucky enough to visit so I know it is very much about movement. There's the slide, obviously, but there's also the way you move up and across the different levels, and the way you encounter framed views of the Woolworth, New York by Gehry, the Manhattan Bridge…DH: You're right. I'm glad you made that point, as that is exactly what I'm talking about. Skyhouse, which started after the Yerevan project was underway, develops the experiential, optical direction we were working with in Yerevan. Skyhouse is like one unified object that was executed beautifully, with all the details delineating intersecting spatial volumes. As you move through it, you sense that you are moving through the primary medium itself, which is the figural volumes of space. And then you encounter the skylight framing the top of the Gehry building, and you open a medicine cabinet in a windowless bathroom and there is a view channeled through the apartment that frames the pier of the Manhattan bridge like a souvenir sitting on the shelf; these moments awaken you to the present, to the vivid subjective spatial condition.
In the Yerevan project we oriented the path of ascent and descent toward symbolic monuments in the surrounding landscape, with Mount Ararat floating over the southern horizon across an impassable border as the most impactful symbol, framed within a tapering portal that opens onto the head of the thirty-story staircase that descends into the capital city. It is a space where you stand in the frame alongside Mount Ararat, a powerful Instagrammable space for the Armenian Diaspora, I suppose, imagined in 2004, before Instagram was created.
Framing of Mount Ararat at the Museum in Yerevan, seen from an opening at the head of the thirty-story Cascade in the center of the capital city. (Visualization: David Hotson Architect)
W-A: Did you learn things in the process of studying St. Hripsime as a precedent and constraint for Saint Sarkis, things that enabled the space inside or what you did on the facade to resonate more deeply?DH: Absolutely. The new church is essentially a scalar replica of the exterior envelope and an interior vessel of space of the ancient one. That was done very intentionally to create a shrine that reaches across 8,000 miles and 1400 years. Architecture is a discussion that goes on across centuries. The unfettered personal artistic expression of the architect is not more intrinsically valid than engagement with such deeply established traditions. So, on the one hand this building is very conservative, in that it looks back faithfully and recreates the essential form of this ancient building, but on the other hand it is a very progressive: the material palette, the climate control system, the indirect lighting which illuminates the interior while minimizing energy use and solar heat gain, the digitally printed facade, etc. Maybe the most striking inversion is moving from the massive masonry construction of the original building — where roof, walls, every single surface are made of stone — to the glass fiber reinforced gypsum vaults that create this weightless, luminous quality. We used the concave recesses derived from Hripsime as indirect lighting coves to bounce the powerful Texas sunlight into the interior. By introducing all of the necessary light for daytime services indirectly, there's an ethereal quality of illumination in the building — a complete inversion of the original building. Creating this kind of glowing vessel of architectural space is a strategy we will be developing in future projects.
Inside Saint Sarkis Church (Photo: Dror Baldinger)
W-A: The facade is obviously an important part of the church. Can you talk about its technical aspects, which seem fascinating, as well as its symbolism?DH: The patron was interested in a distinctive facade that had a contemporary quality. It was only in the course of the design process that this notion of a pixelated facade with 1.5 million pixels — each one unique, each one remembering an individual lost in the Armenian Genocide — emerged, adding an experiential dimension that creates an optical and emotional encounter with the scale of loss. It is really hard to imagine such a number. When you walk towards the facade these nested series of scales appear: at about four or five feet away you start to see the pixels, and when you're a couple of feet away you see that each one is unique. At that point your entire visual field is filled by them — you look up and they disappear into infinity. For members of the congregations whose ancestors perished in the Genocide, this encounter with the unique individual within the vast multitude of those who perished has a powerful emotional impact.
We proposed this concept but then had to work on the technology. We looked at laser etching, fritted glass, perforated metal. Then we encountered the process that Fiandre had just developed for printing high-resolution, UV-resistant images on exterior-grade porcelain rainscreen panels. A designer in the office, Ani Sahakyan, who’s from Yerevan, developed the two-dimensional design based on the distinctive branching arms of the Armenian cross made up of interwoven geometrical and botanical ornaments that are prevalent throughout Armenian artistic tradition; you see them all over carved stone crosses and churches.
Another recurring theme in Armenian decorative arts are these continually varied circular ornaments that symbolize the infinity of creation, so we created divided the facade in to 1.5 million parts each containing a small circular pixel, just three-eighths of an inch (1cm) in diameter. A summer intern, Ben Elmer, developed a Grasshopper script that could generate 1.5 million of them, each one different from the others, and then distribute them according to their graphic density to create the larger interwoven figures that culminate in the image of the cross. The gaps in the rainscreen facade are one pixel wide, so all the pixels aligned. Fiandre printed everything in Italy during the pandemic, precut the panels, shipped them over, and everything fit perfectly. It came together beautifully.
A close-up of the Facade of Saint Sarkis Church and some of its 1.5 million “pixels” — one for each victim of the Armenian Genocide. (Photo: Dror Baldinger)
W-A: My last question might be a bit unfair, but since your precedent is 1400 years old, do you think Saint Sarkis will last hundreds of years, if not 1400?DH: Well, the patron invested in a zinc roof, which should last for centuries. Certainly, the intention is that it is permanent. This congregation had been worshiping in a converted house since they established their church in 1990. Now their parish church is US Building of the Year, and it was just appraised by Mark Lamster, the architectural critic of the Dallas Morning News, as “the most aesthetically remarkable and emotionally moving work of architecture produced in North Texas in a generation,” which is kind of incredible. They see their new home as place of pilgrimage, where the dispersed community of the international Armenian Diaspora will visit and remember and pay their respects.
The congregation and the greater Diaspora community would like to see this building serve as a vehicle for raising awareness in the United States of the ancient Armenian religious tradition, of the trauma Armenians endured in the 20th century, and of the persecution and displacement of Armenians that is still happening today in Nagorno-Karabakh. Normally an architectural story and architectural design process do not engage so many layers. Making this building so deeply respectful of this ancient tradition makes it recognizable to a very broad spectrum of people within that tradition, and creates a very strong emotional connection. It has been a privilege to have had the opportunity to work within such a deep and powerful history.
Photo: Dror Baldinger
関連した記事
-
Texas Church Wins US Building of the Year 2022
on 2023/01/31
