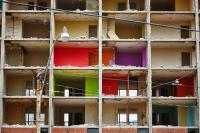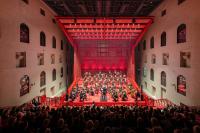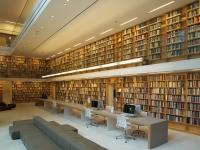Split House
Shui Guan (Water Gate) of the Great Wall, Yanqing, China
Split House, Yanqing, Beijing, 2002
Located in the mountains north of Beijing by the Great Wall, the house is split right in the middle, to save trees already on the site, to separate the more public functions from the more private ones, and bring the natural scenery into the embrace of the residence. However, it is also an attempt to design a local house in some other ways:
1. To transplant si he yuan, the traditional Beijing courtyard house, from its dense urban context into the pristine landscape. In the setting of shan shui or mountain and water, the courtyard is transformed from a space that is enclosed by the rooms all around while in the city to one that is enclosed by the mountains on one side and the house, with its two split halves, on the other. The line between nature and architecture is thus blurred. The house is split to achieve the union of natural and artificial and it is a shan shui si he yuan, courtyard house with mountain and water. As a matter of fact, water, a natural stream discovered on the site, is re-routed to meander through the courtyard and flow underneath the glazed entrance lobby floor before going further down the hill.
2. To create a flexible prototype: The design is intended to be duplicated several times in the valley. The angle between the two wings is thus not fixed but can be adjusted to fit the house onto various hill sites. According to the geographical condition of a particular locale, the split house can be transformed into singular house, parallel house, right angle house, bar house, or back-to-back house.
3. To make a building that can eventually disintegrate and may not leave too much on the site once it is no longer needed. Borrowed from the age honored tradition of using tu mu or earth and wood as the primary construction material in China, the frame structure of the Split House is made of laminated wood with rammed earth walls, which provide good insulation with minimum environmental impact. The split also offers the possibility to use only half of the house when number of residents is low to keep the maintenance cost down.
Project Name: Split House
Location: Shui Guan (Water Gate) of the Great Wall, Yanqing, Beijing, China
Client: Red Stone Industrie Co. Ltd.
Architect: Atelier Feichang Jianzhu
Project Designer: Yung Ho CHANG
Project Team: LIU Xianghui, LU Xiang, Lucas Gallardo, WANG Hui, XU Yixing
Consultants: XU Minsheng (structural consultant)
Building Area:: 449 sq. meters
Design Period: September 2000 - May 2001
Construction Period: June 2001 - October 2002
Structure and Material: Laminated plywood frame, rammed earth walls, and painted wood siding with frameless glazing
Photographer: Fu, Xing

















