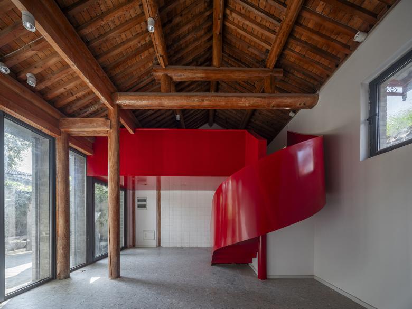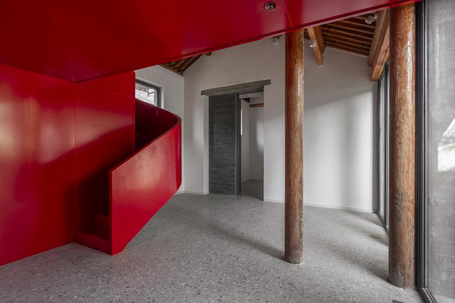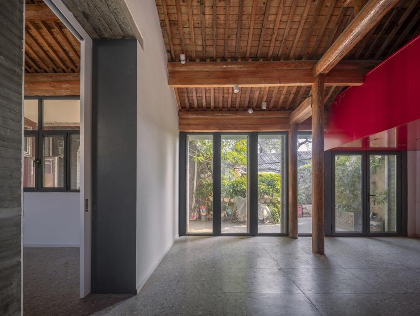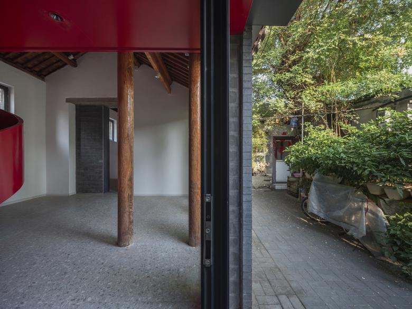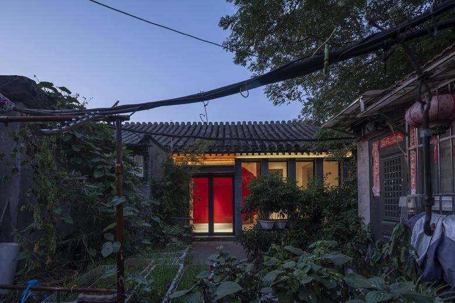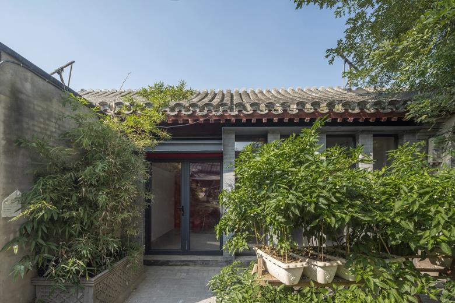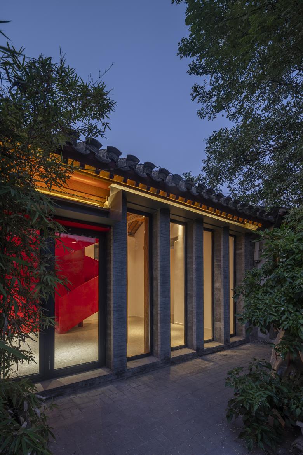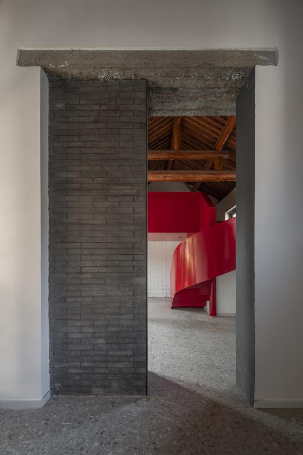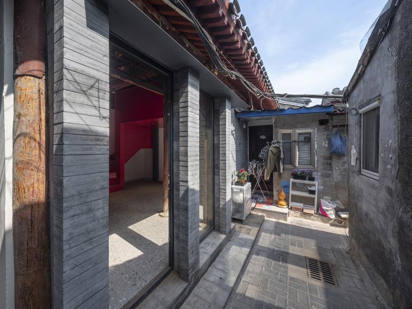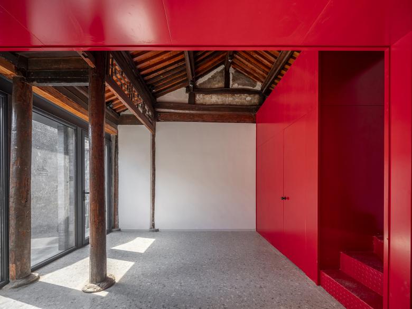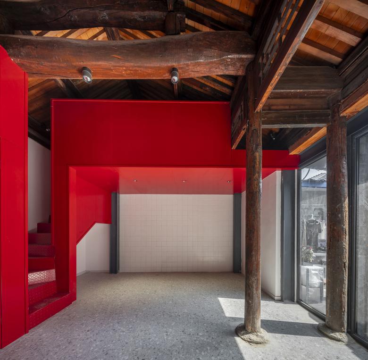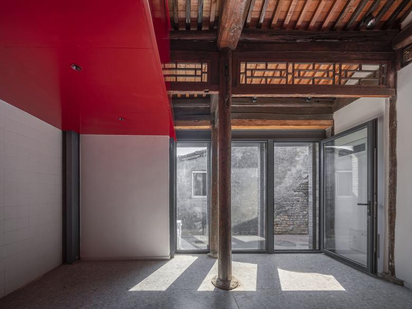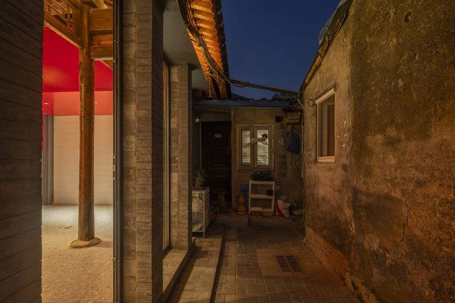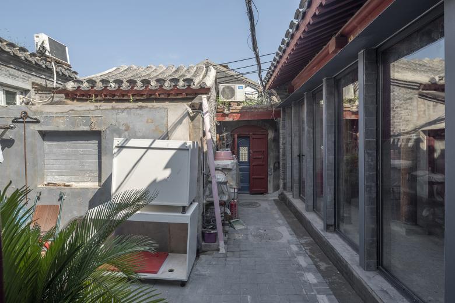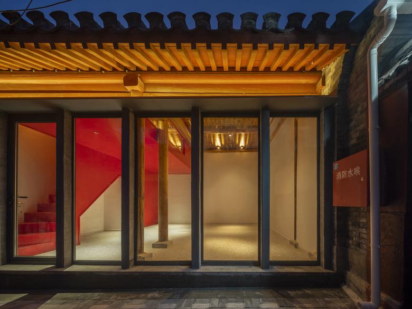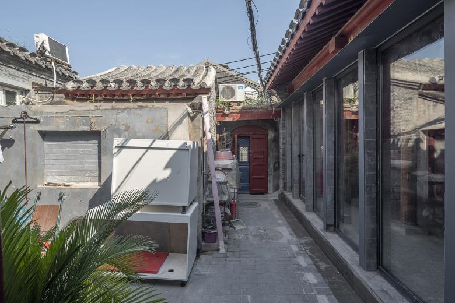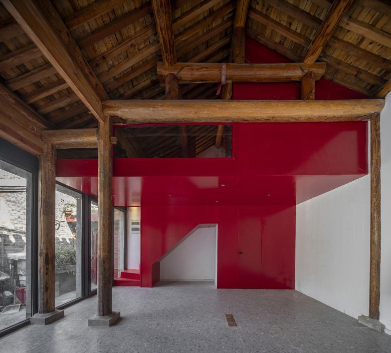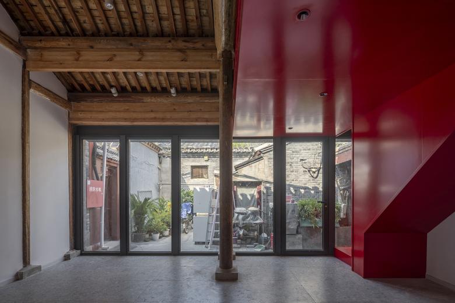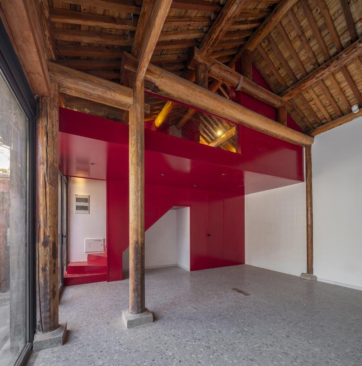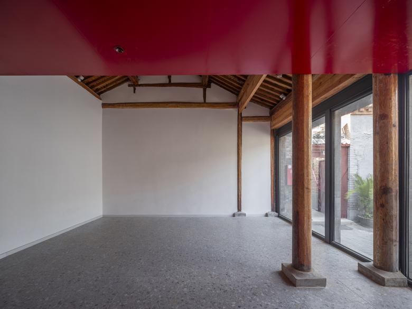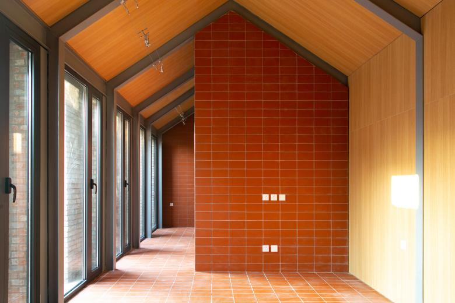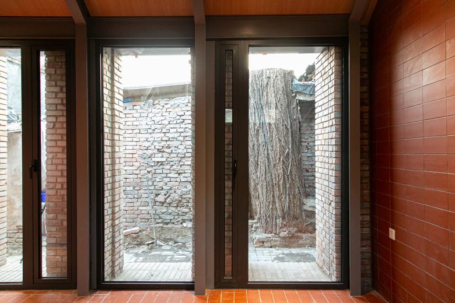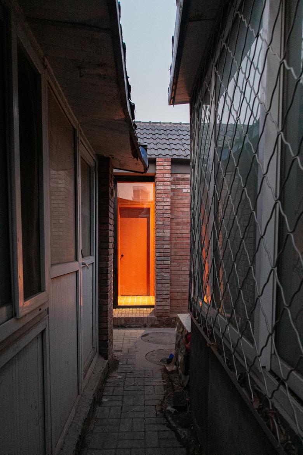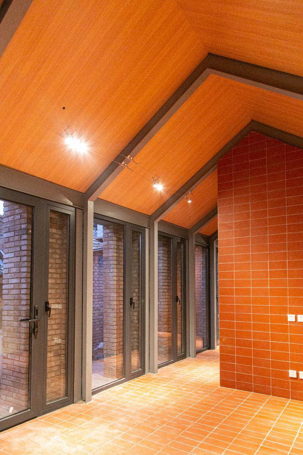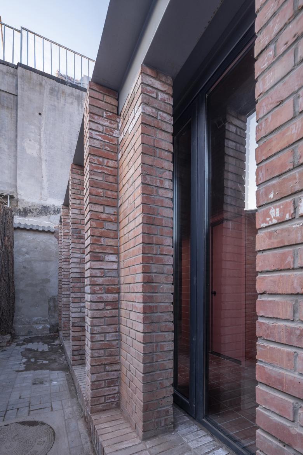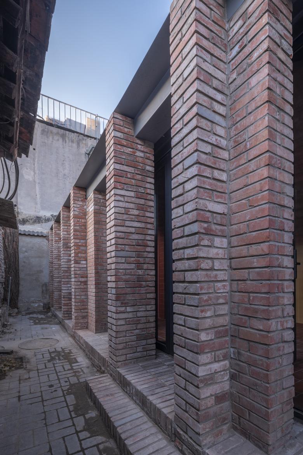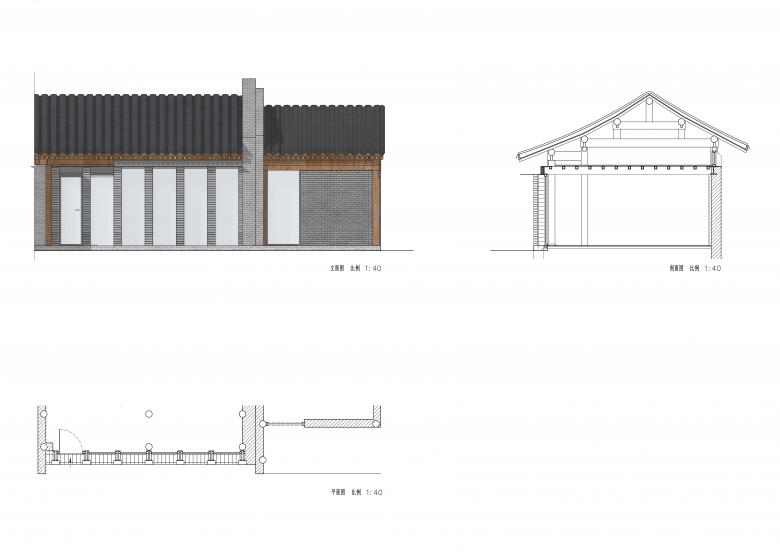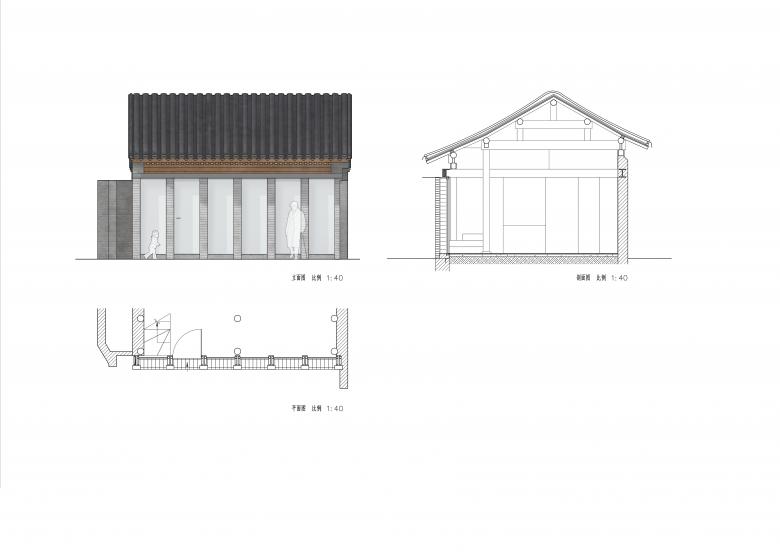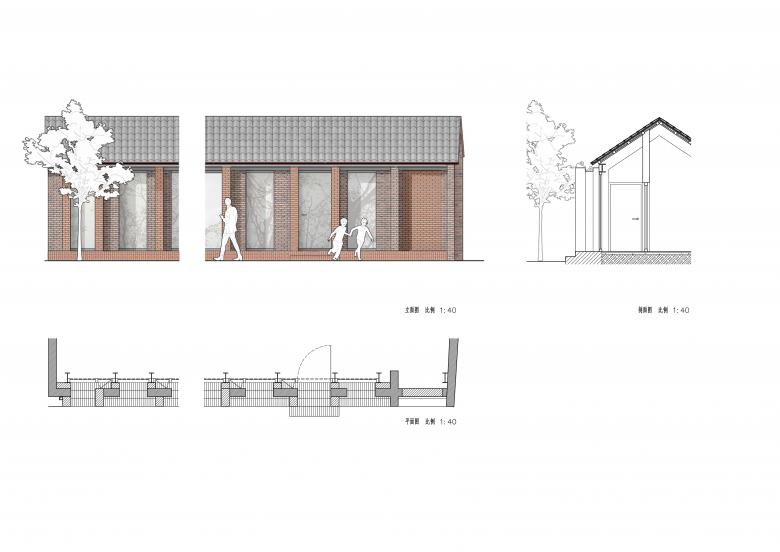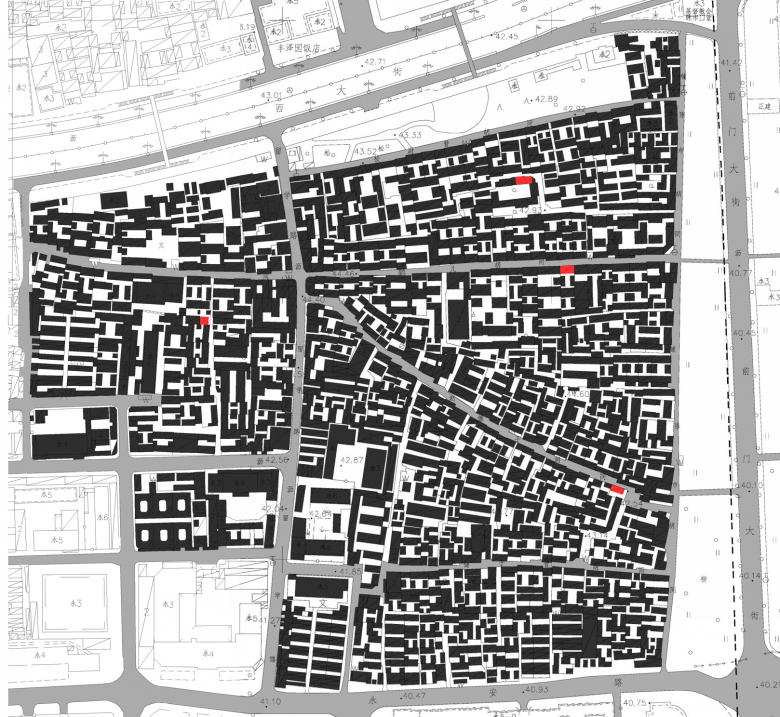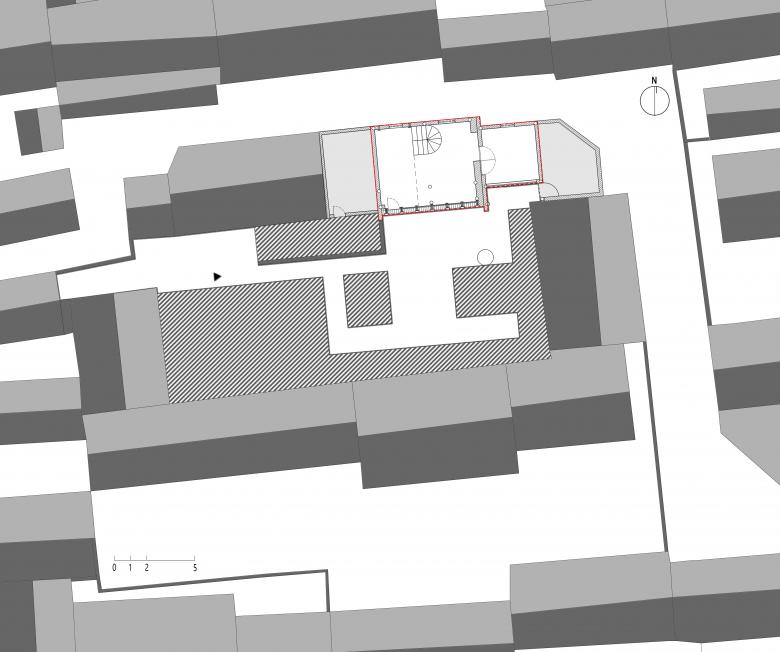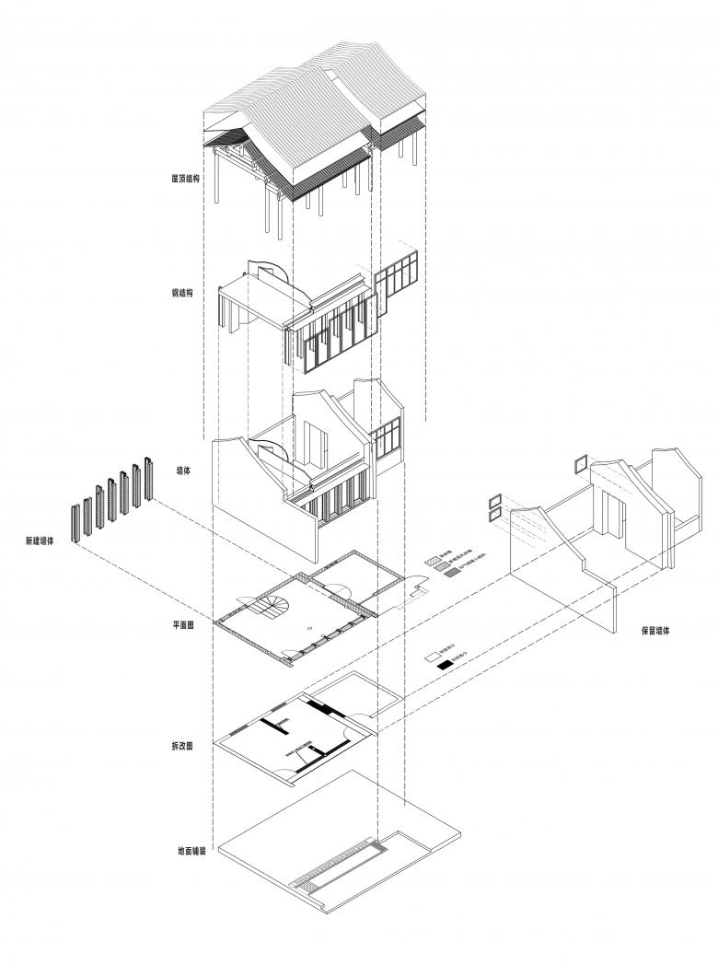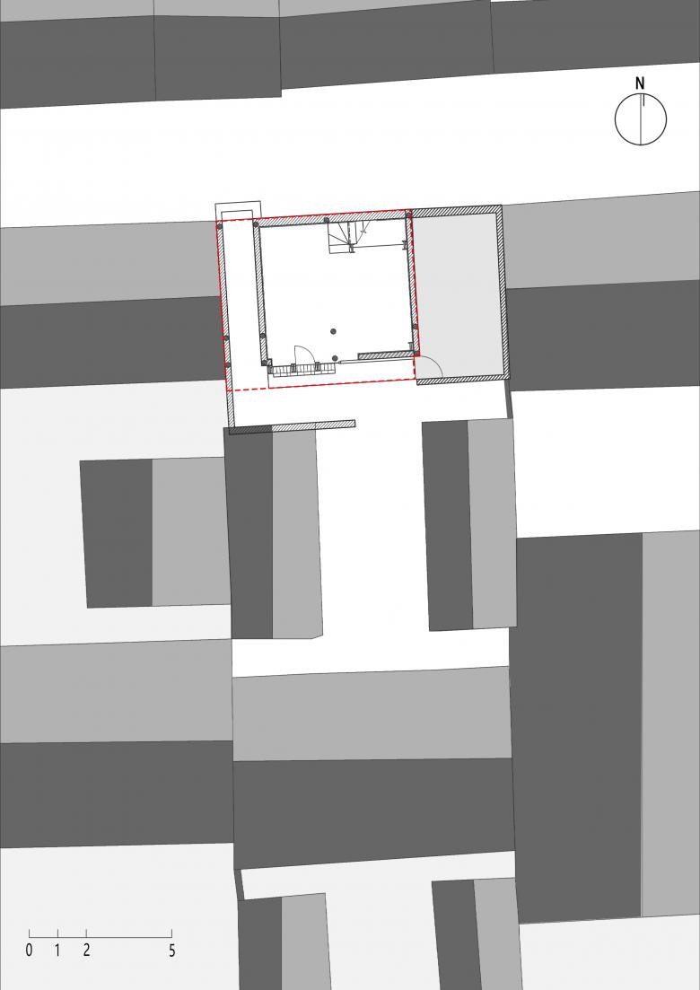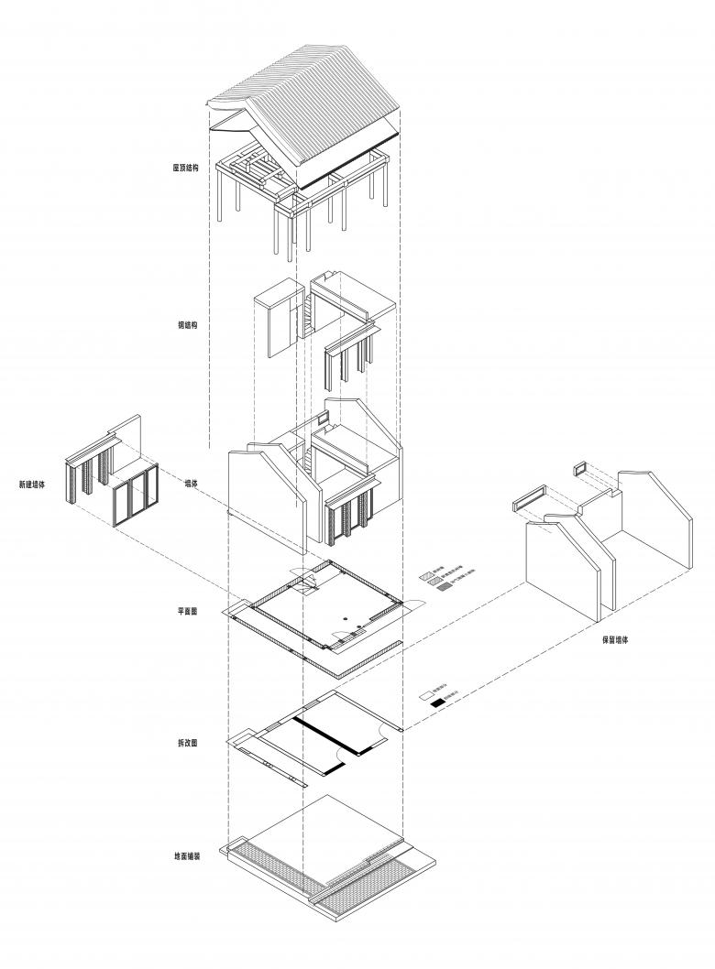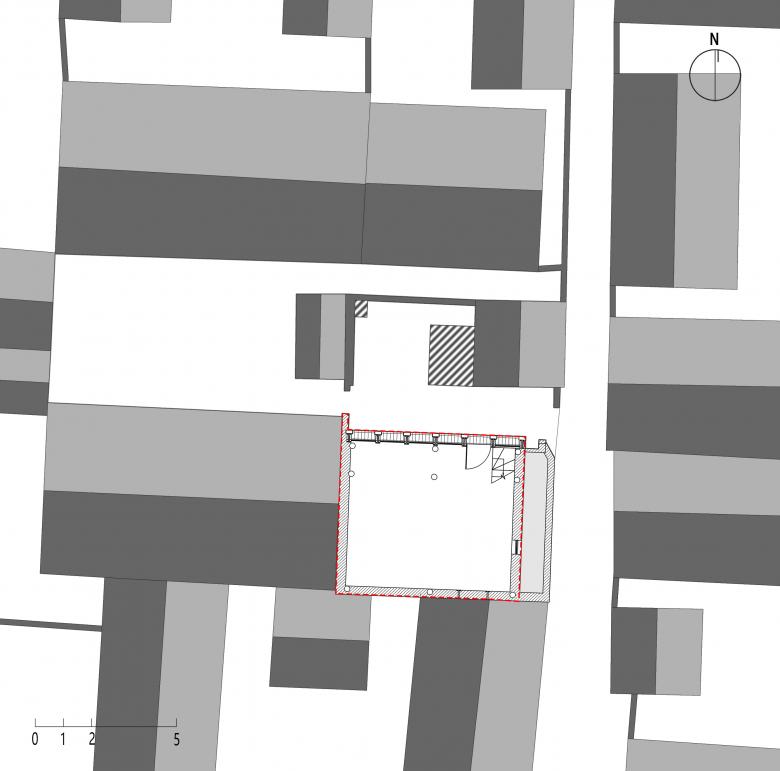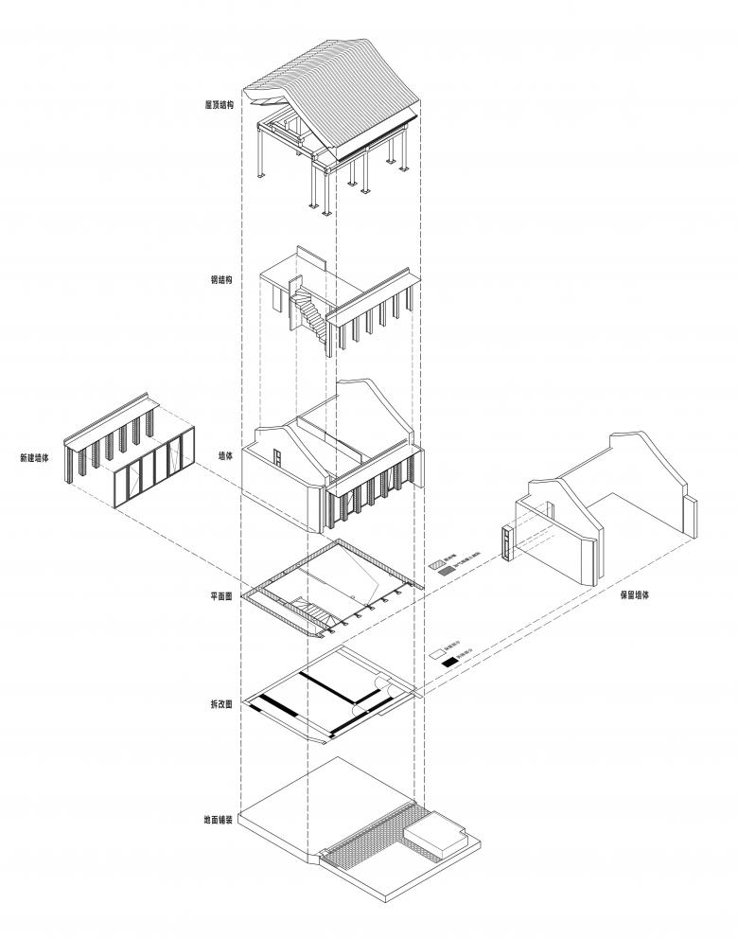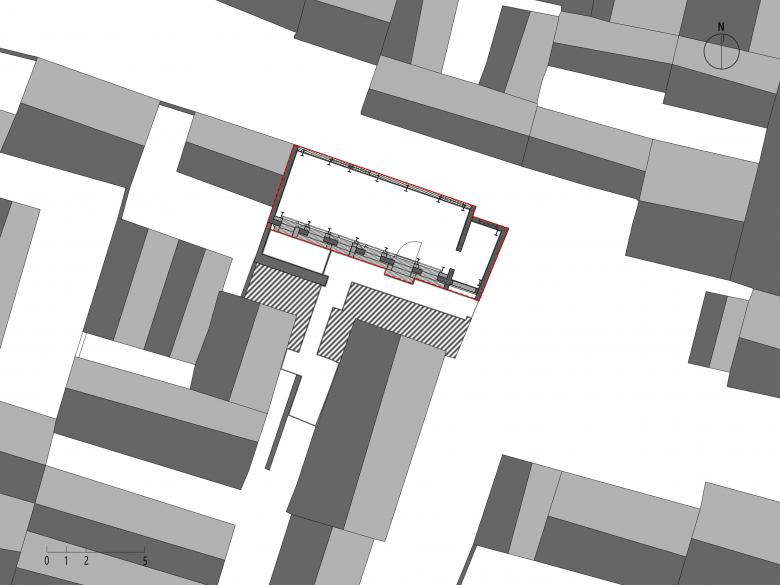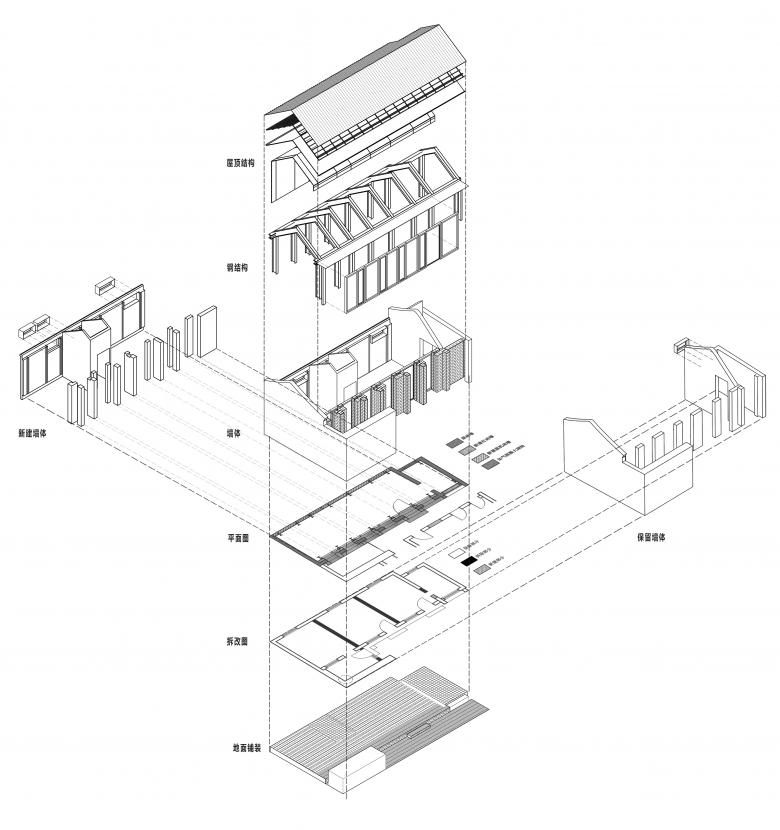Organic renewal of Tianqiao tenement courtyards
tianqiao, China
- Architetti
- 超城建筑
- Sede
- Jiuwan Hutong No.10; Yaoer Hutong No.18; Zhengyang Hutong No.3; Zhaozhuizi Hutong No.18, , 100050 tianqiao, China
- Anno
- 2023
- Cliente
- Beijing Tianqiao hengrong investment Co.
Urban context
The Tianqiao Bungalow Zone is located in Beijing’s historical city preservation district, and is adjacent to the central axis of Beijing on its west boundary. It is both a historical culture zone within the central axis style control area of Beijing. As a representative of the civic culture of old Beijing, Tianqiao Bungalow Zone has a rich material and cultural tradition, and its earliest history can even be traced back to the Yuan Dynasty (Khanbaliq). Like Dashilar beside, the Tianqiao Bungalow Zone was a sub-urban commercial zone not built under the city plan but formed spontaneously at the beginning. Most of the courtyard buildings here do not conform to Beijing traditional courtyard standard. The Hutongs (alleys) are winding and narrow, and the buildings are mixed with commercial and residential buildings adapting to local conditions. The "narrow, small, low and dense" space is not only a pain point here but also a unique feature here. As an important point on the central axis, Tianqiao is unique in Beijing. The renovation of the Tianqiao bungalow zone brings both historical and practical significance to Beijing.
Organic renewal based on "Jian" in tenement courtyards
The focus of renewal is to renovate the tenement courtyards in Tianqiao bungalow zone. Tenement courtyards renewal is an unavoidable issue for Beijing's old city. A traditional Beijing courtyard used to be resided by one family. In Tianqiao Bungalow zone, tenement courtyards account for more than 70%. Due to historical reasons, there are usually multiple property owners in one courtyard, and even each different house has a different property owner. Therefore, it is very difficult to coordinate a few to dozens of property owners to renovate an entire courtyard. Organic renewal became our main strategy for this renovation, that is, on the premise of respecting the time and space needs of each property owner, the spatial unit of urban renewal is adjusted from courtyard to "jian", which is the additional module of a house within a courtyard. This not only means the change in the scale of renewal, but also means a new way of refined and tailored urban renewal for old Beijing city. Finally, it was invested in the ecological chain of Tianqiao performance art business in the form of symbiotic apartments. Through this way, the constrains by the clustering of multiple property owners in the courtyard being released, the flexible and organic renewal of the courtyard has been realized in time and space based on the unit of "Jian". It is not only the meaning of urban morphology, but also significance for the organic mutual relationships of local society, culture, business formats, architecture, etc.
The symbiosis of past and present
Symbiosis also has a dual meaning in Tianqiao. We call it "symbiosis of time and space", that is, the symbiosis of the past and the present, the symbiosis of the inside and the outside. The project of symbiotic apartments must first coexist with the history and culture of Tianqiao. The renewal and renovation of the Tianqiao Bungalow Zone is subject to the most stringent regulations of Beijing's Ancient Capital Style Protection Area. Therefore, the outline, height and shape of the buildings are strictly protected. In addition, the maximum protection of the authenticity of the building is the most essential proposal. The premise is that although it is not a historical relic protection building, after our architectural assessment, a protective repair method was proposed for those parts that are clearly in historical information and value, and traditional techniques were used to renovate those parts that endanger the safety of the building. The renovated parts will be distinguished from the preserved original ones in terms of material and color. Modernization is an important requirement for renewal. For the historical buildings here, we announced the two principles of minimum scale intervenes and untouchable in between of the new architecture and protected materials. The symbiosis of the past and the present here becomes a visible symbiosis of architectural history and contemporary space.
Symbiosis between inside and outside
The symbiosis of symbiotic apartments is also reflected in the symbiosis of tenement courtyard and its apartments. As an introverted neighborhood space, the courtyard does not have public attributes. Some of the houses have been converted into apartments for rent, allowing outside strangers to enter the originally closed community of the courtyard, which also strengthens the connection from the outside public Hutong (alley) space to the collective space inside the courtyard. The residential function and the commercial function, the introverted form and the extroverted form, the contemporary lifestyle and the traditional culture, the local acquaintance society and the open mobile society, coexist with each other. The organic renewal based on the "Jian" unit constructs the spatial symbiosis between the interior and exterior of the Tianqiao bungalow area.
Renewal Way
In the Tianqiao Bungalow zone, every building is uniqueness. On the premise of respecting the regulations and set principles, we propose that the way of architectural renewal is: the design should adapt to the varying conditions from house to house and from material to material. A thorough investigation and evaluation of each house is a prerequisite for renovation. The "narrow, small, low and dense" architectural space of Tianqiao's bungalow zone is not a shortcoming but an unique spatial characteristics of Tianqiao. Therefore, millimeter-scale construction and design have become the norm in daily work. Re-elevating the site to retain an old stone paving on-site became the norm. Renovations are carried out in units of "jian", taking three-jian brick houses as an example, which means that in most cases, when one or two of the jians being renovated, there are still residents living in the other jians. With limited funds, it is difficult to renovate the whole roof covering the three jians. Thus the old house was first partially repaired, and then the new architecture was inserted into the site on a minimal scale. New architectures usually look like a few floor-to-ceiling windows which are actually very small architectures compressed into the width of a wall. Therefore, this wall actually has two different facades. The south facade is made of brick and glass, and the north facade is made of steel and glass. Despite this, it provides all the basic functions of modern life, such as: water supply, electricity, heating and air conditioning, etc. It has an independent foundation and modern infrastructure, making it possible to live comfortably in a centuries-old house without having to change their modern lifestyle.
Progetti collegati
Rivista
-
Winners of the 5th Simon Architecture Prize
4 days ago
-
2024, The Year in …
5 days ago
-
Raising the (White) Bar
6 days ago
-
Architects Building Laws
1 week ago
