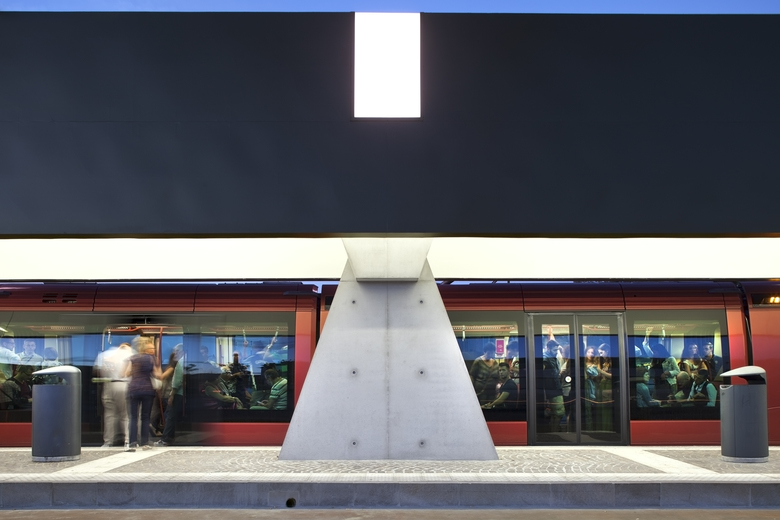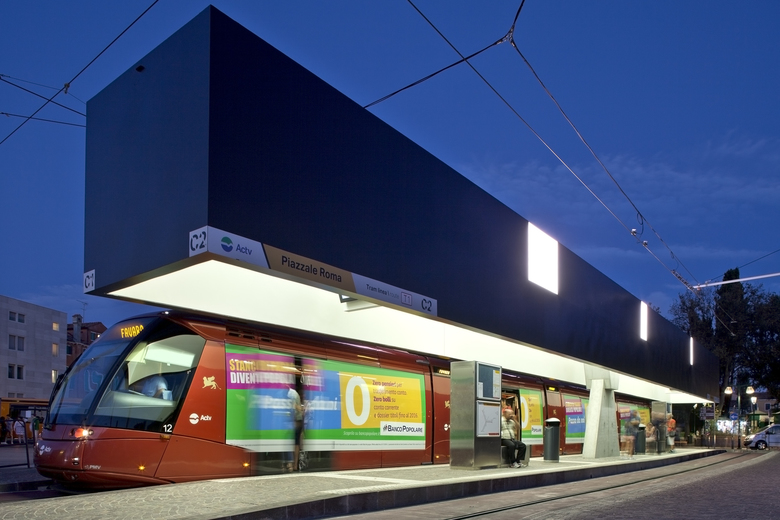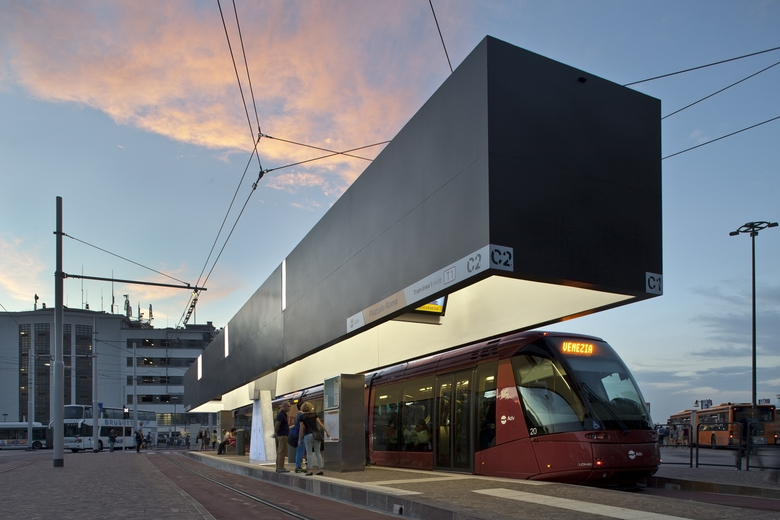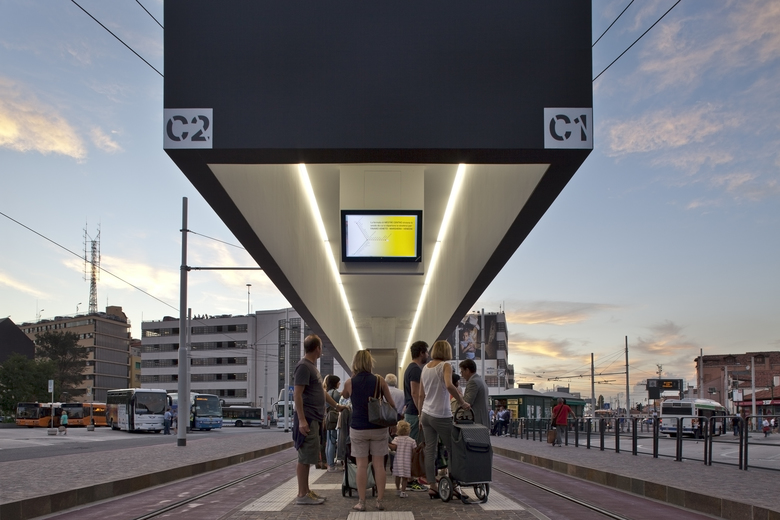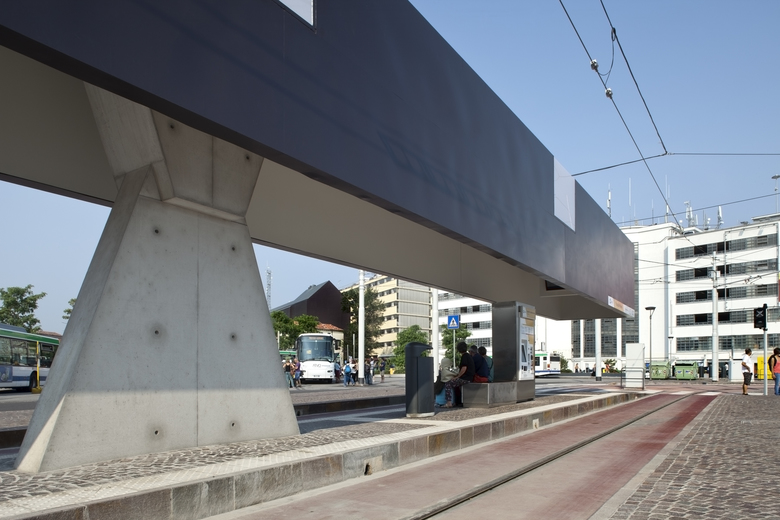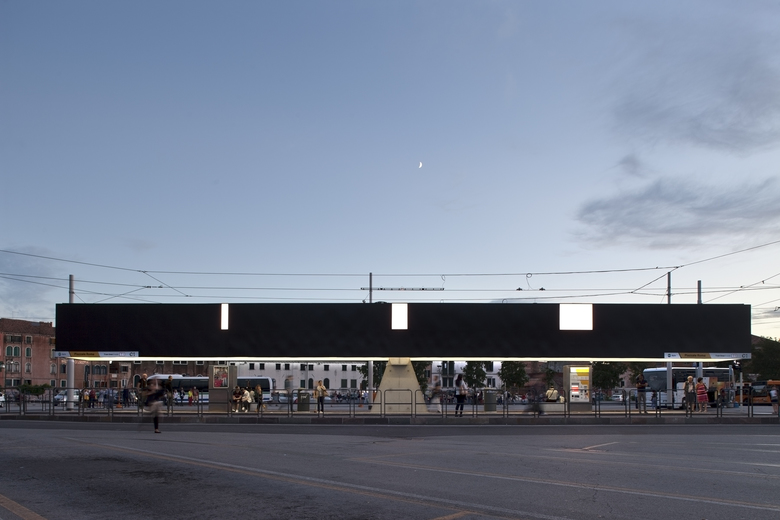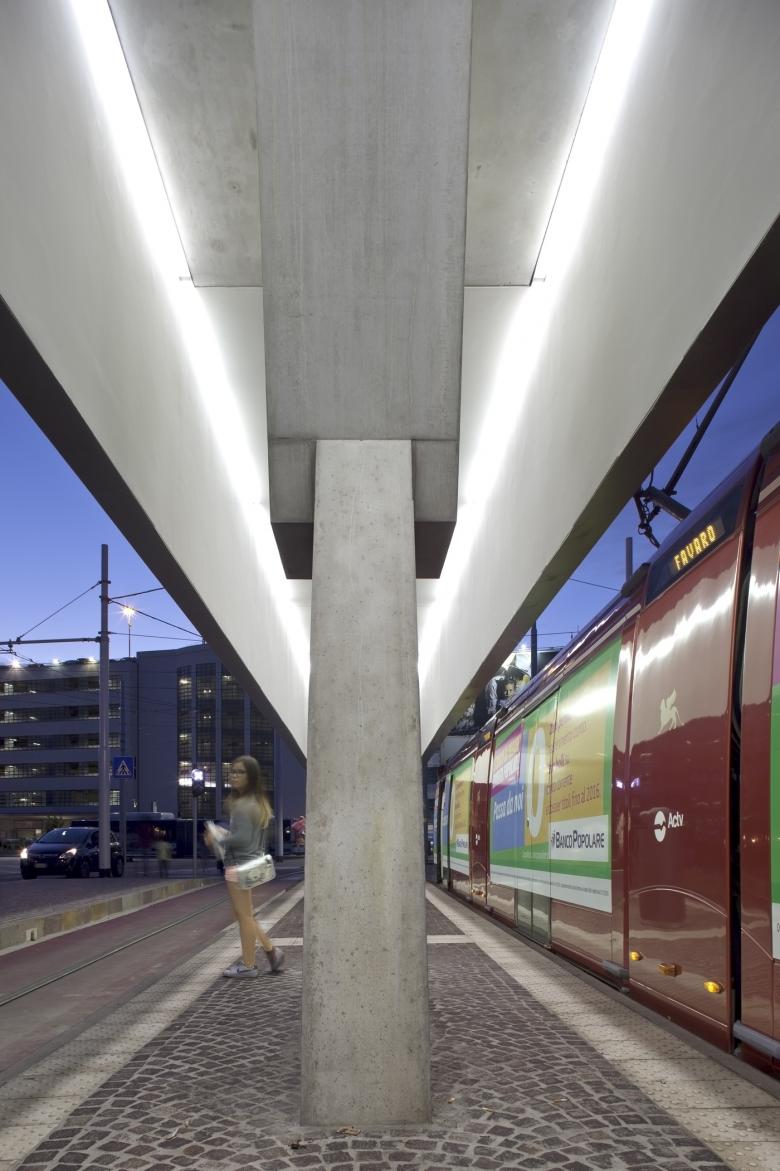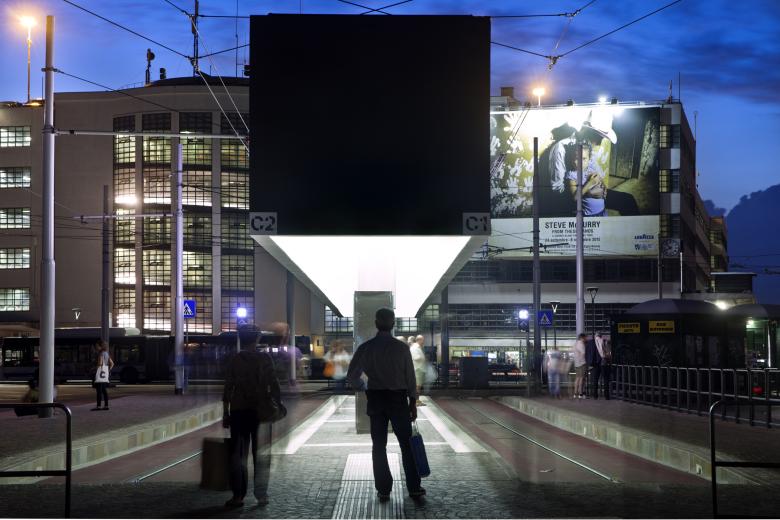Tramway terminal in Venice
Torna alla Lista di Progetti- Sede
- Venezia, Italia
- Anno
- 2015
- Cliente
- PMV Spa
- Team
- MAP – Studio Magnani Pelzel Architetti Associati, Francesco Magnani, Traudy Pelzel
- Assistant
- Matteo Sirinati
- Consultants
- Luigi Cocco
- Consultants
- Sergio Rigato
The West part of Venice had been transformed during the nineteenth and twentieth centuries, by several interventions in order to modernize the ancient city. The railway bridge connecting the mainland and the dimension of factories buildings not only have converted the area in a place of equipment, but provides a different scale than the urban space previously defined by the historical buildings.
Although the presence of the important car park by rationalist architect Eugenio Miozzi has characterized it, the space of Piazzale Roma does not maintain a durable aspect during the time. This has been the site for several competitions and revisions of the circulation roads, until the recent configuration in which the Municipality has placed the arrival of the new tramway line Venice - Mestre.
In this complex space, characterized by an incremental development and by the presence of functional elements, the project of new tramway terminal recognizes the importance to provide and define an organizational element, not only characterized by the horizontal size but also able to define a waiting space. The project has achieved it through the design of an apparently suspended volume in order to define a kind of outdoor room.
The project provide the construction of shelter on the new median platform of tramway for travelers waiting to get on the tram. This element is a rectangular prismatic steel beam, 32.50 m long, supported by a single central footing point. The prism is hollow inside and contains all the technological signage elements, while outside it is covered by steel plate painted matte dark shade. During the evening the element defines a very bright environment able to guide people, while outside three lights mutually regulated by precise proportional relationships, give a measure to the space of Piazzale Roma.
