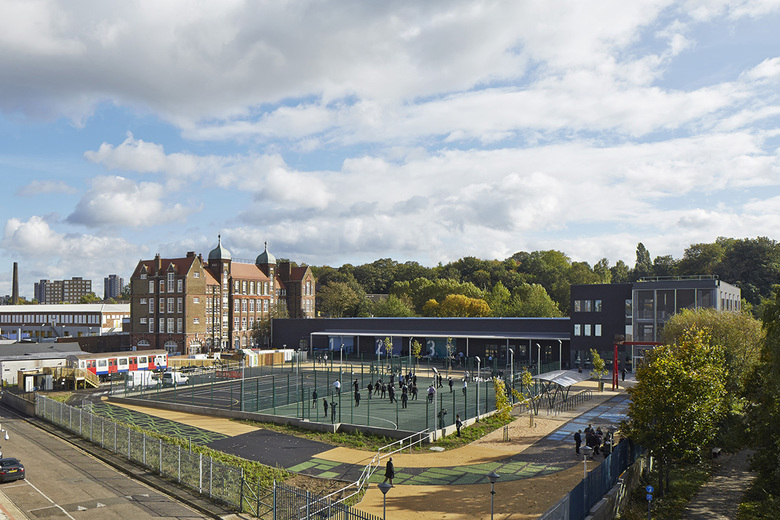Royal Greenwich University Technical College
John Hill, Walters & Cohen Architects
29. maggio 2014
Photo: Dennis Gilbert/VIEW
The Royal Greenwich UTC is a co-educational college for 600 14-18 year-olds. The UTC specializes in engineering and construction and has state-of-the-art equipment to give students the best possible opportunities.
Photo: Dennis Gilbert/VIEW
Royal Greenwich UTC is located at the edge of an industrial estate in Charlton, southeast London. It consists of two buildings, a heavily refurbished single-story warehouse building linked to a new three-story block. The new building complements the existing: the existing single-story building provides the flexible, open and bright space necessary for construction and engineering workshops; the new building runs perpendicular to the existing, providing an up-to-date, sustainable environment tailored to the purpose of educating and inspiring students.
Photo: Dennis Gilbert/VIEW
The single-story sawtooth warehouse building to the southeast of the site was previously a Siemens factory. This building sets the tone for the project and acts as the hub of the UTC: the two large, open spaces house the workshops required for the teaching of construction and engineering. They also accommodate fitness, science, plant, changing, kitchen facilities, art and graphics. A series of support spaces, such as IT rich classrooms, CAD/CAM rooms and heat bays are directly accessed off these main two spaces.
Photo: Dennis Gilbert/VIEW
Photo: Dennis Gilbert/VIEW
With a limited budget and very tight time constraints to get the project completed on time, the materials palette internally was kept as simple as possible. Reflecting the industrial aesthetic of the old warehouse the services were generally kept visible with minimum ceilings.
A perforated metal screen sits across the brickwork on the front elevation and encloses the escape stair on the rear elevation. This provides an industrial material backdrop for large painted letters – UTC – alluding to large-scale industrial warehouses and providing a sense of arrival.
The sawtooth roof allows natural daylight and a good degree of natural ventilation to enter the workshops and laboratories. Twenty percent of the building's energy needs are provided by an array of photovoltaics mounted on the south side of the roof lights. Mechanical and electrical ervices are visible and this industrial aesthetic is a useful teaching tool.
Articoli relazionati
-
Spotlight on Italy
on 16/05/18
-
Bologna Shoah Memorial
on 20/07/15





