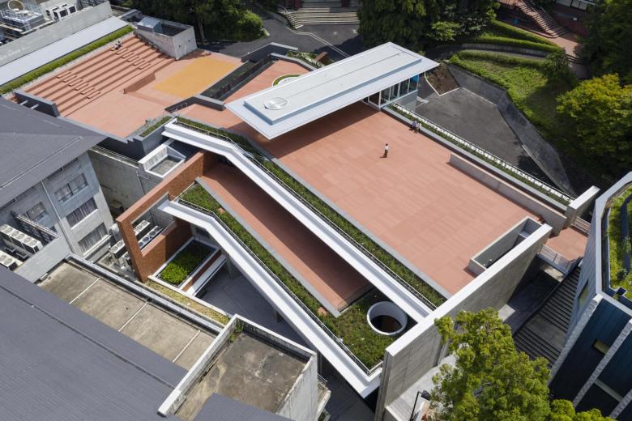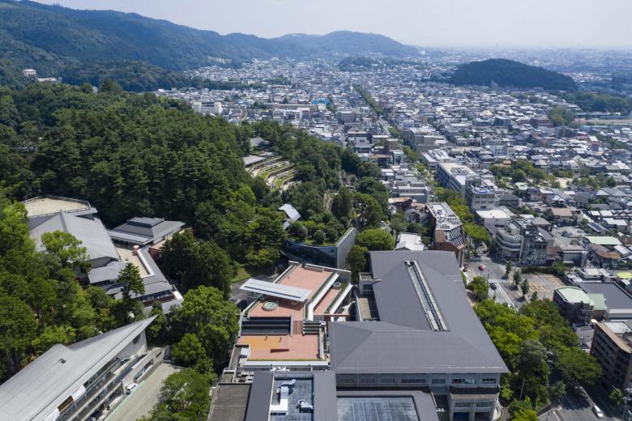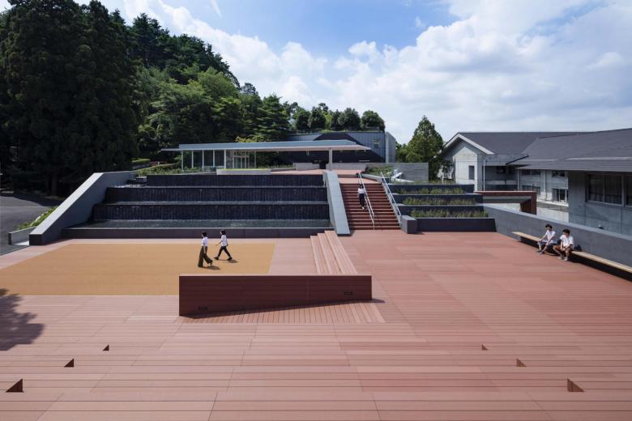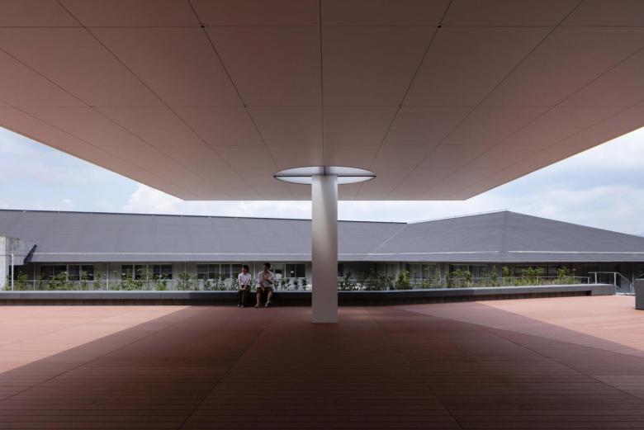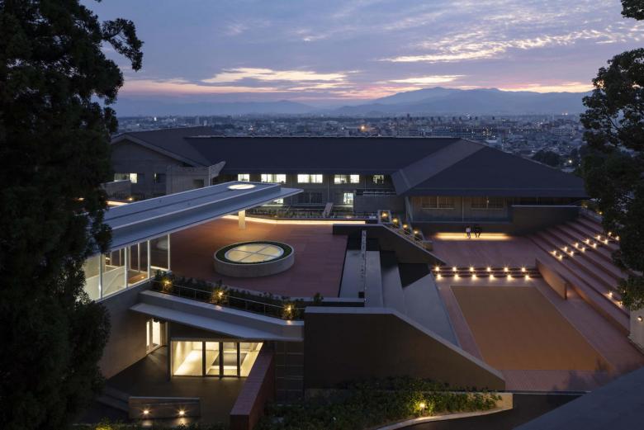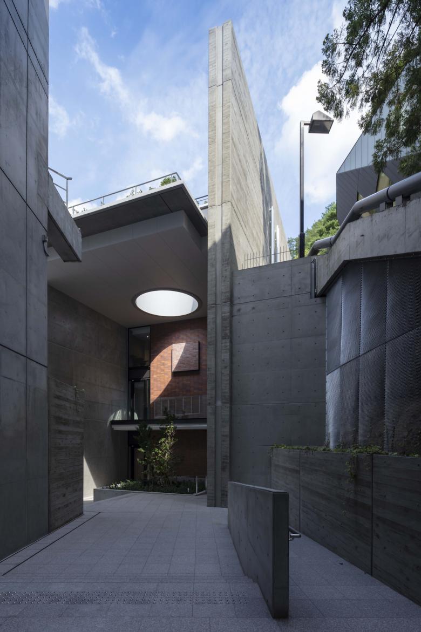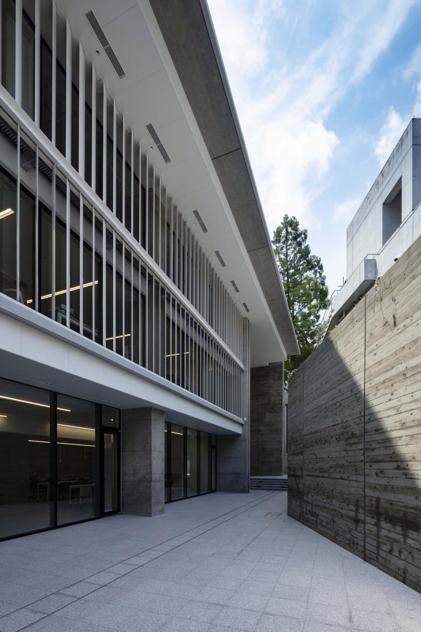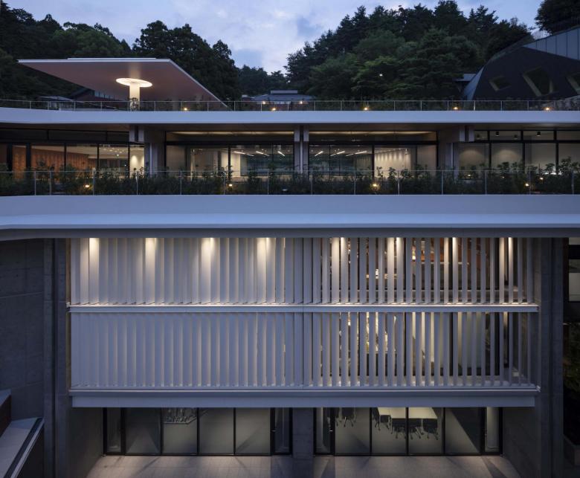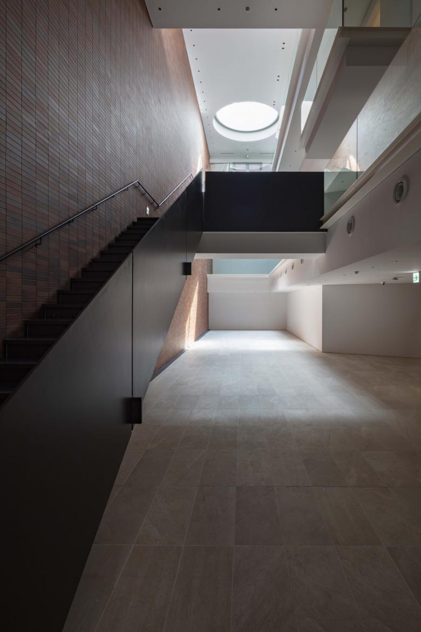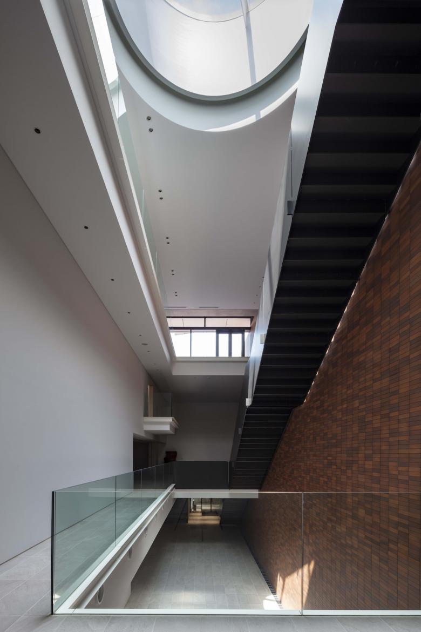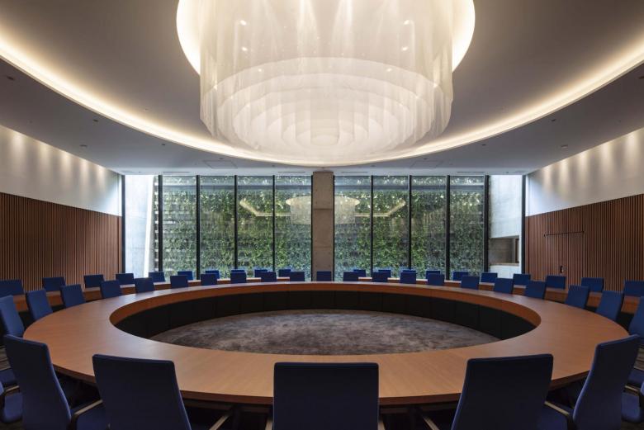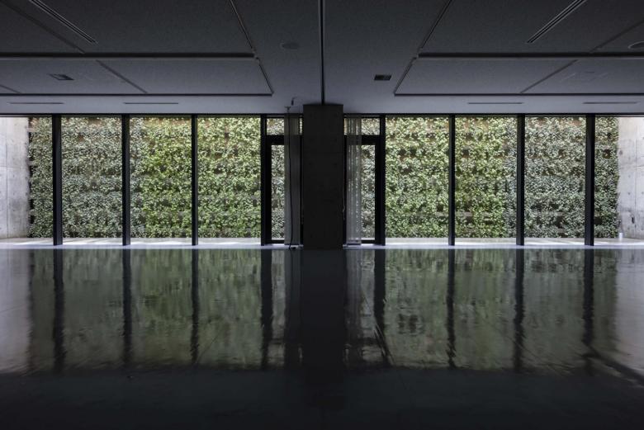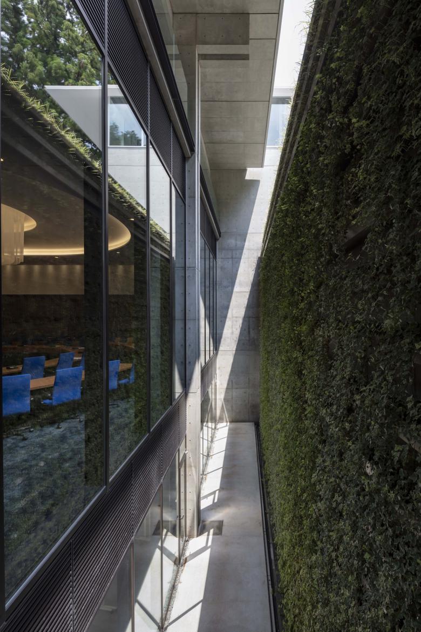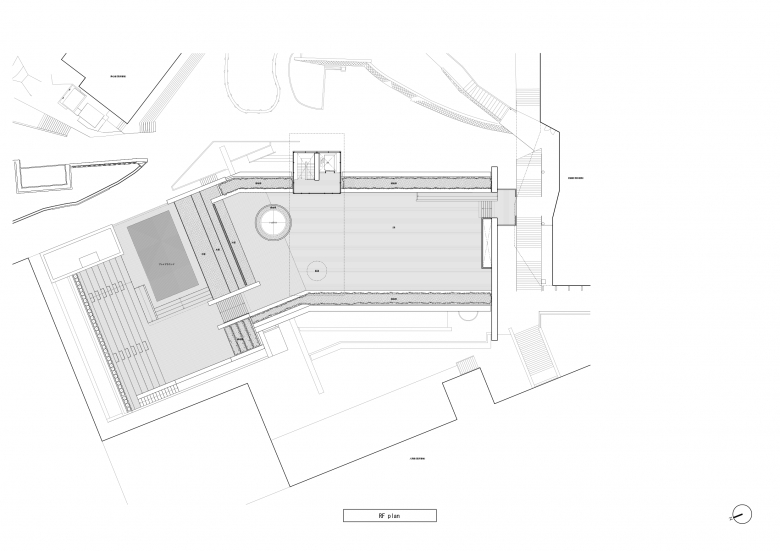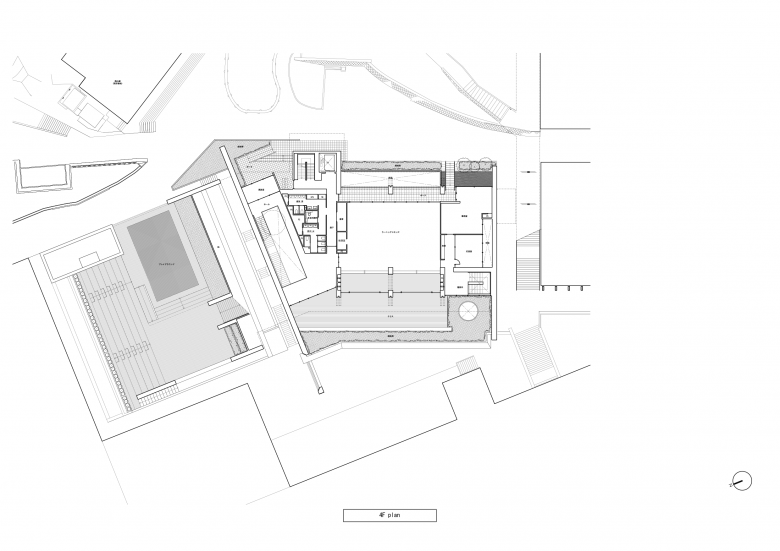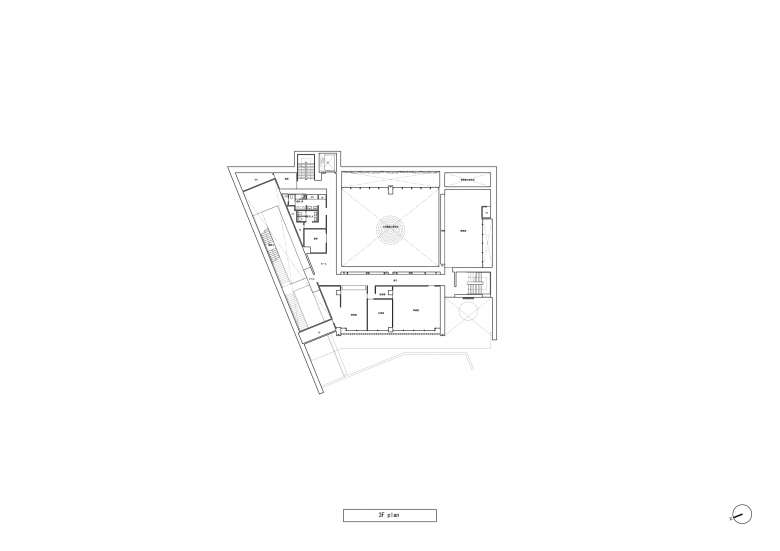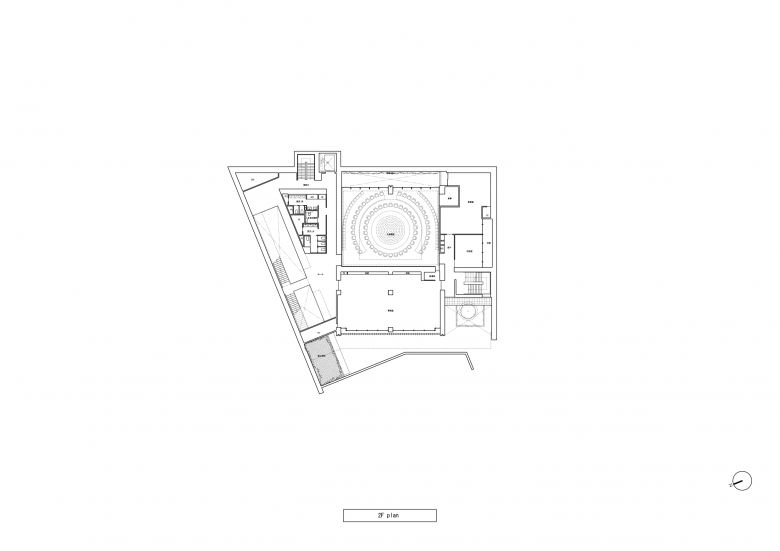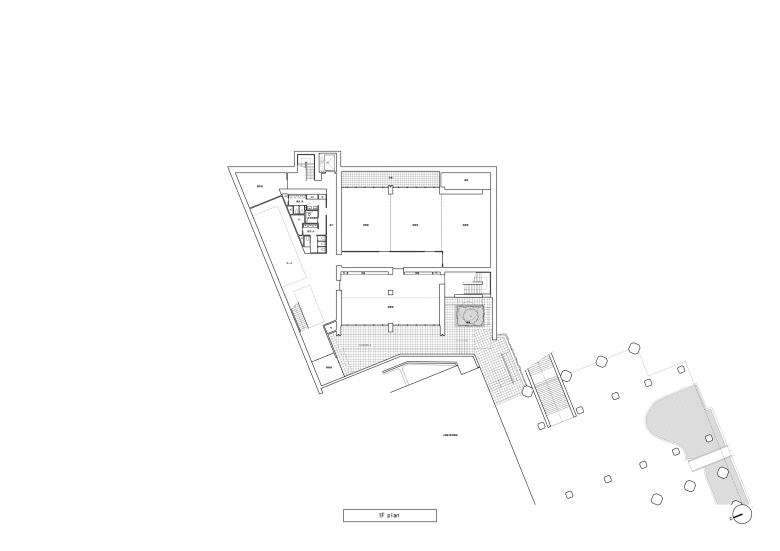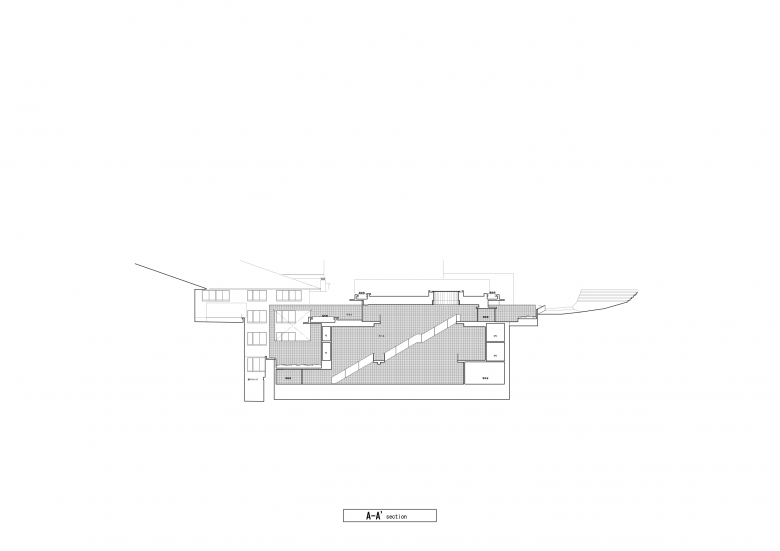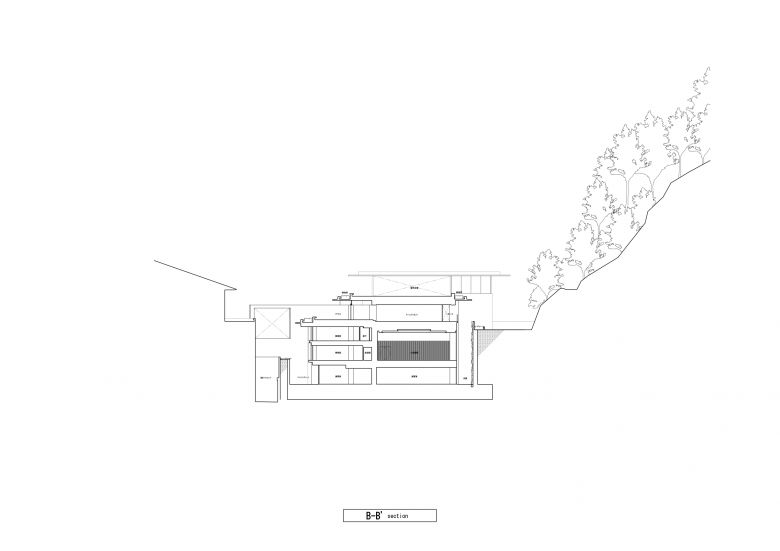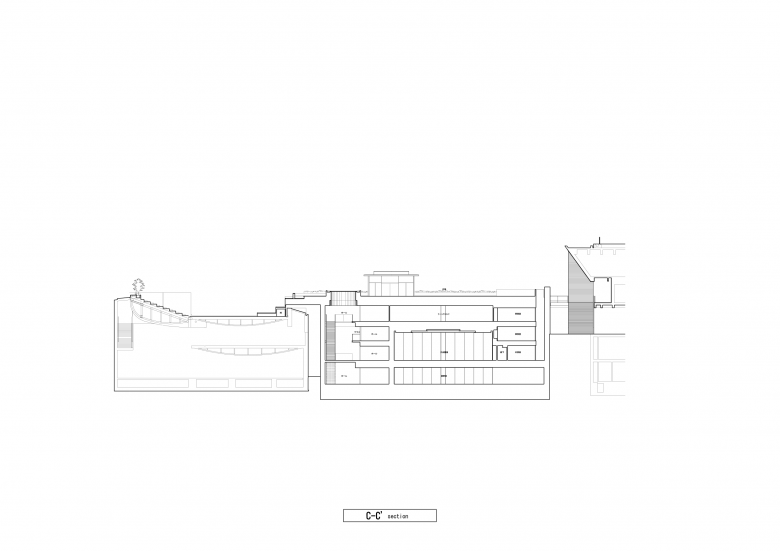KUAD Botenkan
Waro Kishi + K.Associates
22. aprile 2020
Photo: Shigeo Ogawa
The Kyoto University of Art & Design's new Botenkan, as it's called, serves primarily as the home for the school's administrative functions, but a plaza atop the building turns it into a social hub for students. Architect Waro Kishi, a professor at KUAD, answered some questions about the building his firm recently completed.
Location: Kyoto, Japan
Client: Uryuyama Academic Foundation
Architect: Waro Kishi + K.Associates
- Chief Architect: Waro Kishi
- Project Team: Shumpei Tahara, Kenichi Kishi
Structural Design: Mondo Yoshiki structural design office
Equipment: Kinden Corporation
Lighting: USHIO LIGHTING, INC.
Textile Design: Akane Moriyama
Landscape Design: Ken Kawai
Site Area: 62,530㎡
Building Area: 1,085㎡
Total Floor Area: 3,144㎡
Surrounded by green slopes and clusters of buildings, the architecture functions as a landscape element. (Photo: Shigeo Ogawa)
Please give us an overview of the project.When Kyoto College of Art (the forerunner of Kyoto University of Art & Design) was established in 1977 as a two-year college, its administrative functions were housed in a three-story building called the Botenkan, which was distinguished by its brick tile facade and stood where the new Botenkan stands today. Over time, however, the university's administrative offices were dispersed into other buildings. The present structure was designed to serve as a core campus facility that both brings these administrative functions back into a single building again and provides a rooftop plaza that serves as a central gathering place for students.
One can walk back and forth between the rooftop plaza and the roofs of adjacent buildings. (Photo: Shigeo Ogawa)
What was most important for you during the design process?The campus is spread over a verdant hillside in the mountains on the outskirts of Kyoto. By turning the center of the campus with its ten-meter-high retaining walls into an architectural element, and by transforming its roof into a sky garden, we hoped to create a new planar plaza for the campus. Another central theme was using the structure to link circulation routes vertically, since they had previously been cut off by the retaining walls. The staircases connecting the structure from bottom to top as well as the walls that vertically link the four interior levels follow the lines of the brick tile facade, which is a homage to the original Botenkan. The retaining walls and brick tiles remain in the same places they were before, as memories of the previous structure.
A column supports the canopy over the rooftop plaza. (Photo: Shigeo Ogawa)
What challenges did you face in the project? How did you respond to them?Insetting a four-story building into a sloped site that was formerly a ten-meter-high retaining wall was more like a civil engineering project than an architectural one. The structure has three underground levels and one above-ground level, with functional rooms on all levels, so it was essential that natural light and ventilation be able to reach the underground areas as well as the above-ground ones. Another challenge was the fact that because the staircase connecting the four levels is located inside, the interior needed to have the scale of a public space.
A cascading water feature connects the new plaza with an existing plaza on a different level. (Photo: Shigeo Ogawa)
What did you learn from this project? What will you take from it to future projects?The project required an open, interconnected design approach, including for example its connections via bridges to adjacent university buildings and the redesign of the roof as part of the campus plaza. This was also the first time we were permitted to determine the site boundaries of a project ourselves, as well as our first time dealing with such challenging engineering conditions. It was a difficult project, but at the same time the experience expanded our possibilities as architects.
The entrance porch viewed from an adjacent building. (Photo: Shigeo Ogawa)
How does this project fit into current architectural trends such as sustainability, social function, or technology?Because this a time of great flux for universities, from the nature of academic organizations to educational research methods, we weren't able to envision how the building would be used twenty years from now. We responded to this uncertainty first by designing shared campus infrastructure such as the plaza and staircases such that they can be used permanently. Our second strategy was to enable the adaptation of individual rooms to future changes in function by ensuring natural light and ventilation can reach all of them. In other words, we focused on designing some spaces that will not change in the future and other spaces that will always be able to change.
Adjustable louvers on the second and third floors, where the business offices are located. (Photo: Shigeo Ogawa)
What is the societal role of the architect or designer?New buildings tend to remain standing for at least several decades. On the other hand, the changes of the past several decades have made clear that society is moving forward at a rapid pace. I believe architecture today is expected to either incorporate or accommodate those changes. In the early twentieth century, architects were asked to make real the dream spaces of citizens living in a society that was just entering the modern age. That is why the representative architecture of the day consisted of single-family homes like the Villa Savoye or collective housing such as the German Seidlung housing developments; residential architecture was the first priority.
Contemporary architects like us are no longer asked to construct these dream spaces, but rather, I believe, to propose a kind of architecture that can survive the changes society will undergo in the coming years. However, this should not be interpreted to mean something simple like "sustainability is important in architecture." That is because conceptually, the current situation of architecture no longer allows it to embody dreams, and that, I believe, is a dangerous situation.
