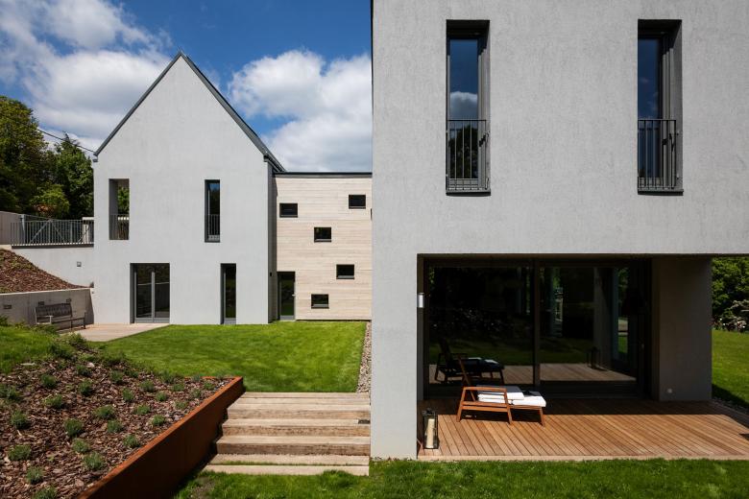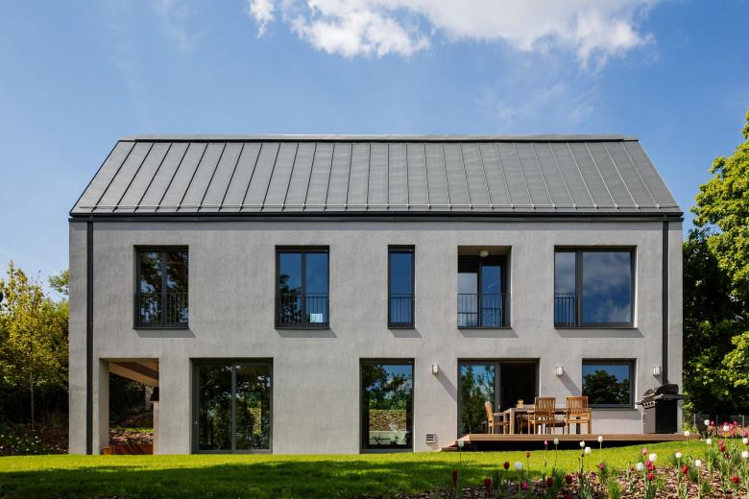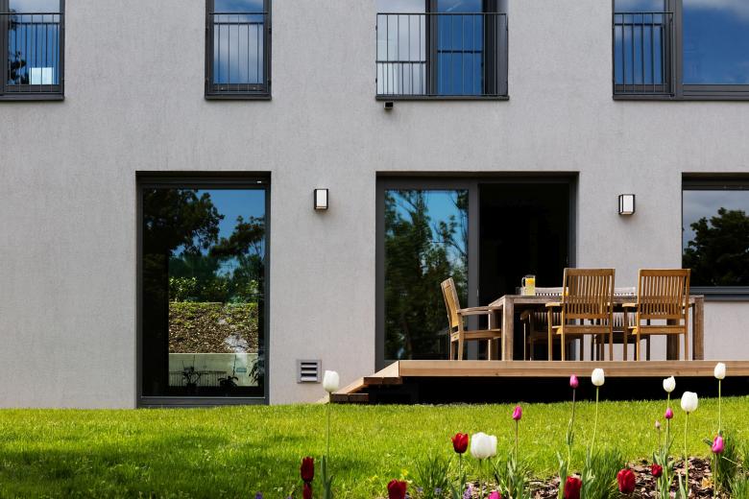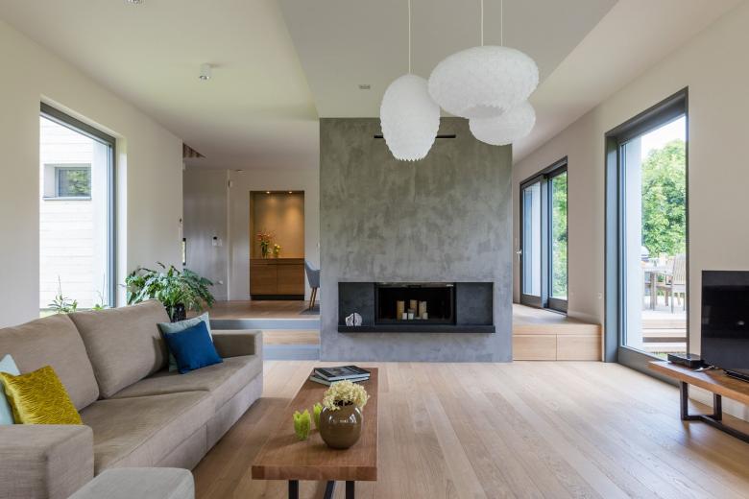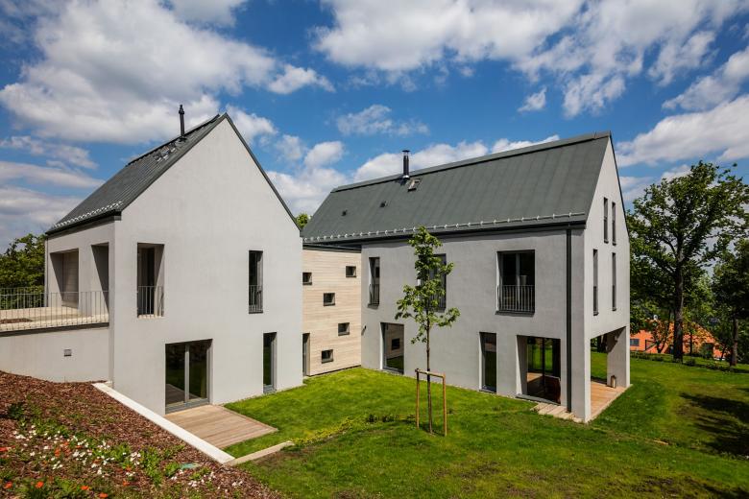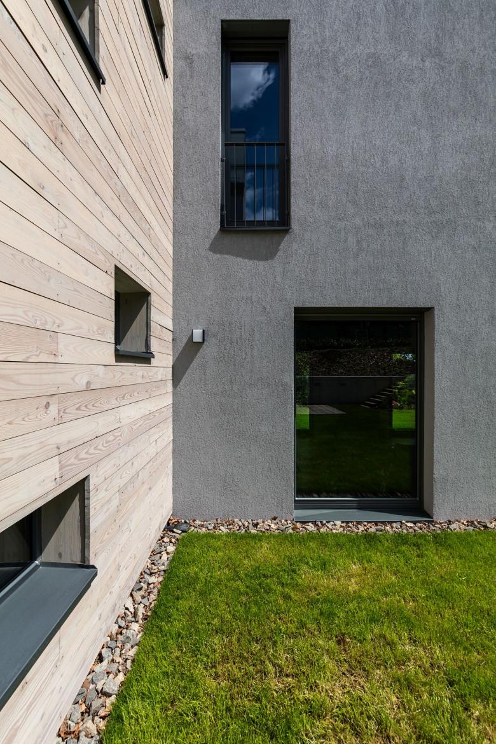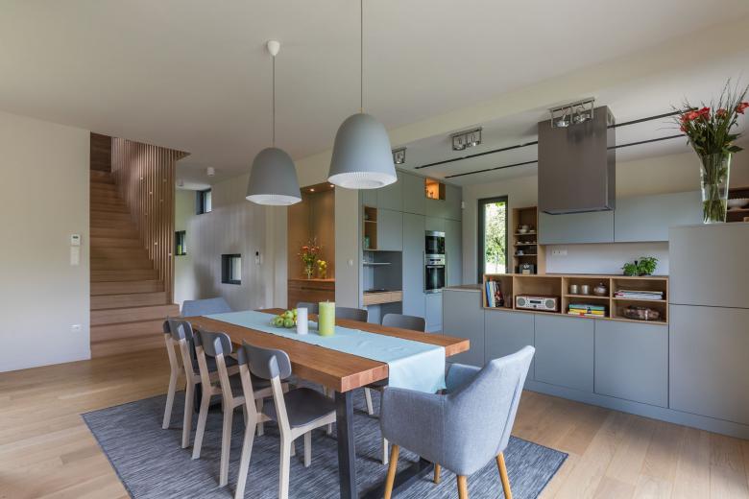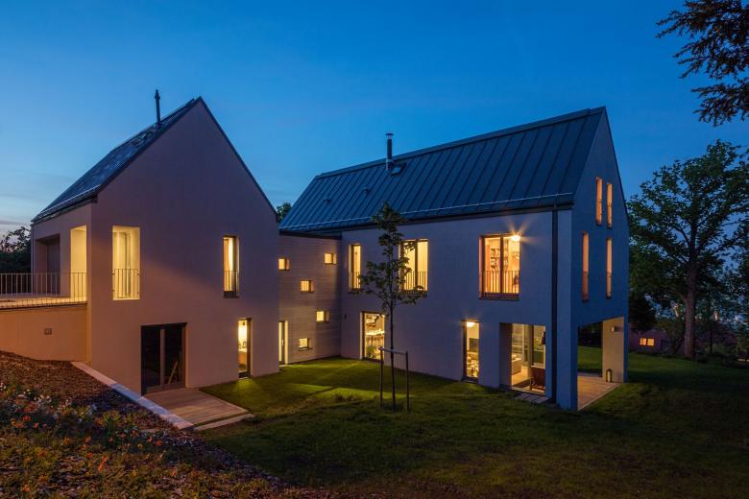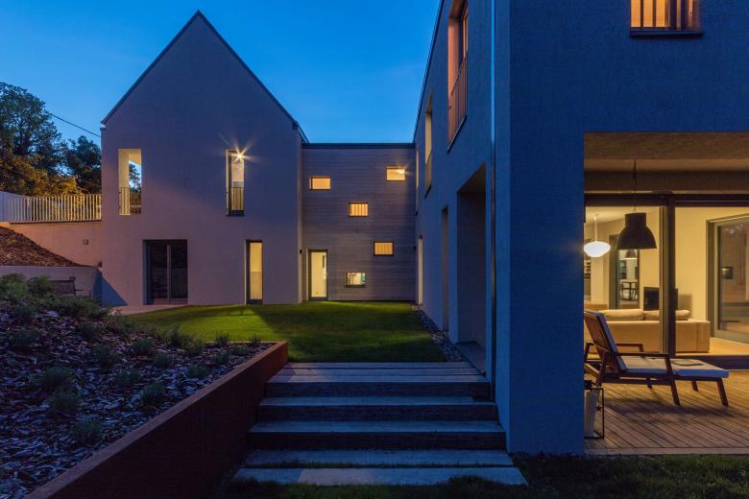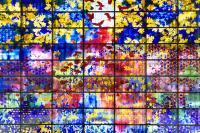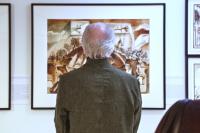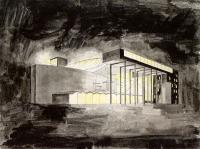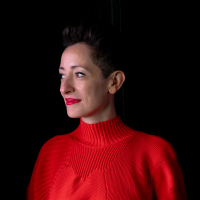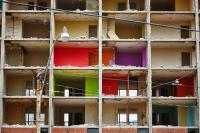House Under Two Roofs
Budapest, Hungary
This family house project located in a green belt area of Buda hills is called „Under two roofs”. The hillside overlooks the Danube and its surroundings. They started to build in this neighbourhood in the 18th century, therefore the architectural surroundings contain a variety of classicist and romanticist villas, modern family houses and swiss type residences as well.
It is a great challenge to design contemporary housing, that meets the milieu of the past with all the rich styles through eras.
The placement of the building parts is based both on compositional and practical reasons. There are two main wings separated, but showing similarities regarding shape and dimensions. One is connected to the street with a concrete bridge, the other is in close connection with the garden. These two wings join in one element – containing the stairway and corridor- in between them. The staircase leads down to the communal spaces, like dining room, kitchen and living room. Private spaces are located upstairs.
The connecting element’s facade is differing from the two blocks. The composition of the windows are intended to be playful and the wooden cladding - which ages nicely with time - forms contrast with the tight, saddle roof blocks.
The cold, greyish tones harmonize with warm colours, both inside and outside.
The usage of design elements are modest, but aesthetic so the result is capable to fit in its environment sophistically, hand in hand with the dignified old villa architecture.
- Architects
- Földes Architects
- Location
- Budapest, Hungary
- Year
- 2017
- Architecture
- László Földes, Orsolya Ellenrieder
- Collaborators
- Anett Virág, Tamás Kovács, Ágnes Anna Tóth, Gábor Hajdu
