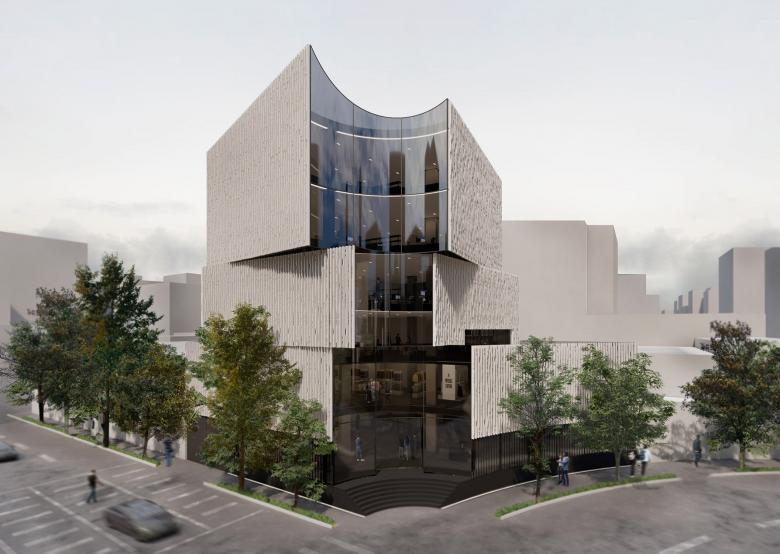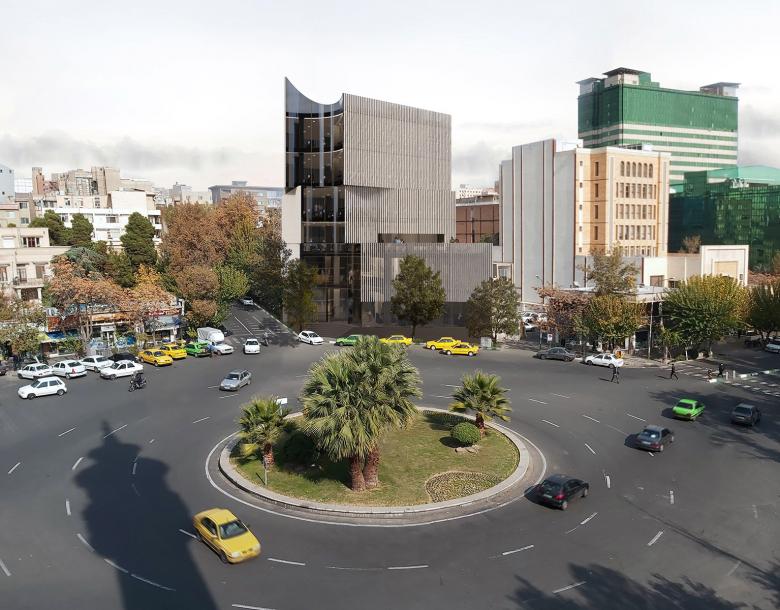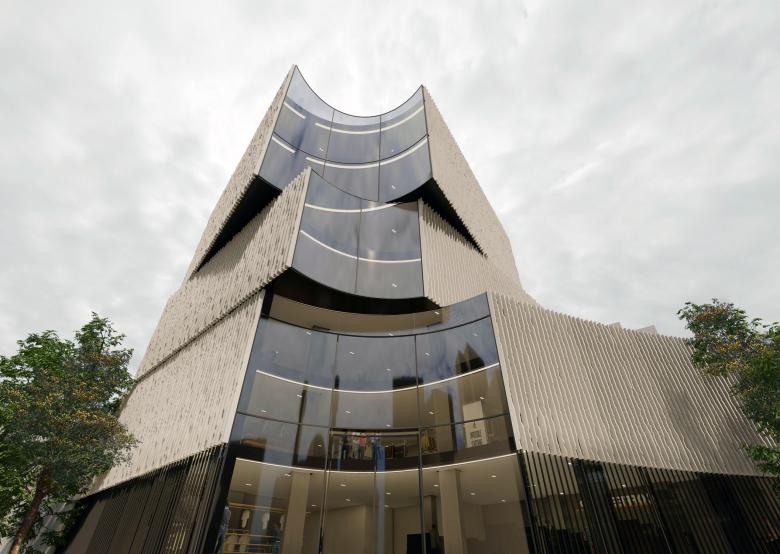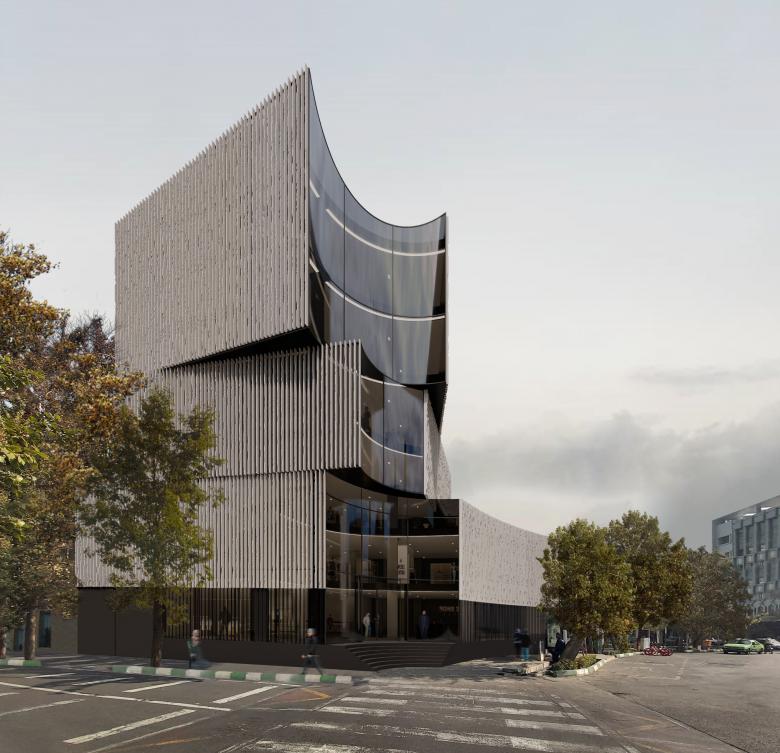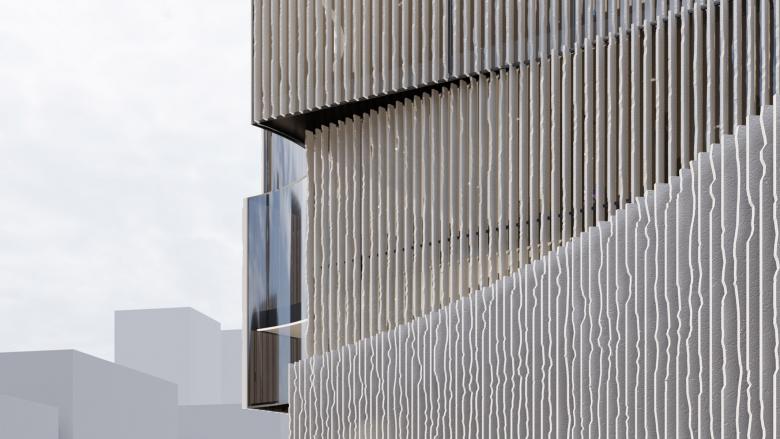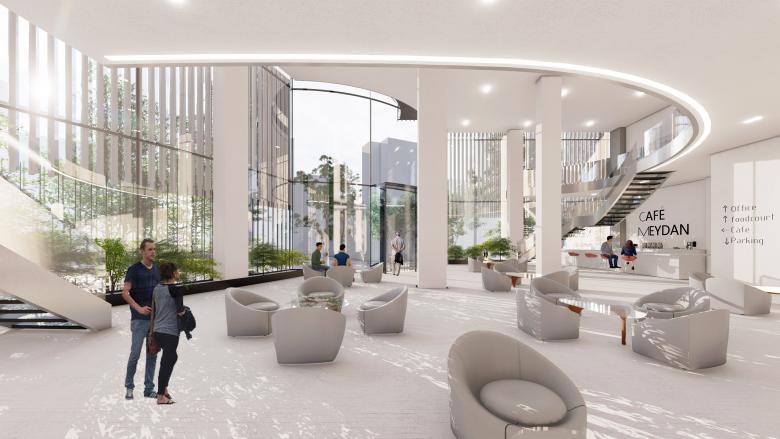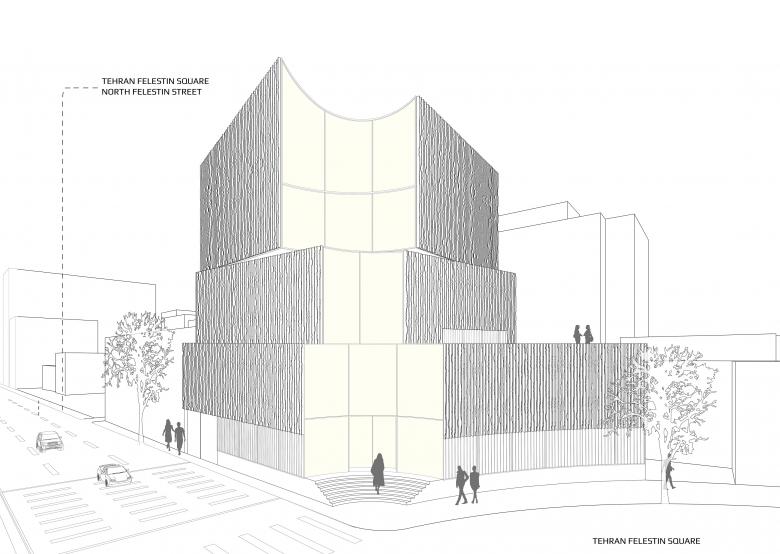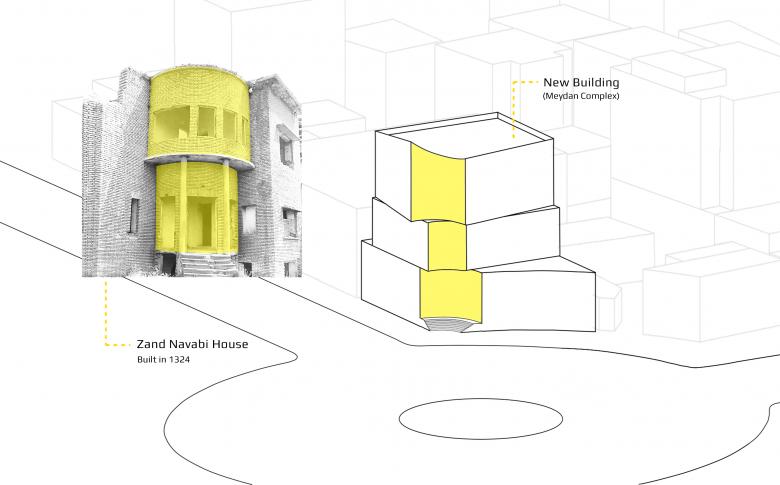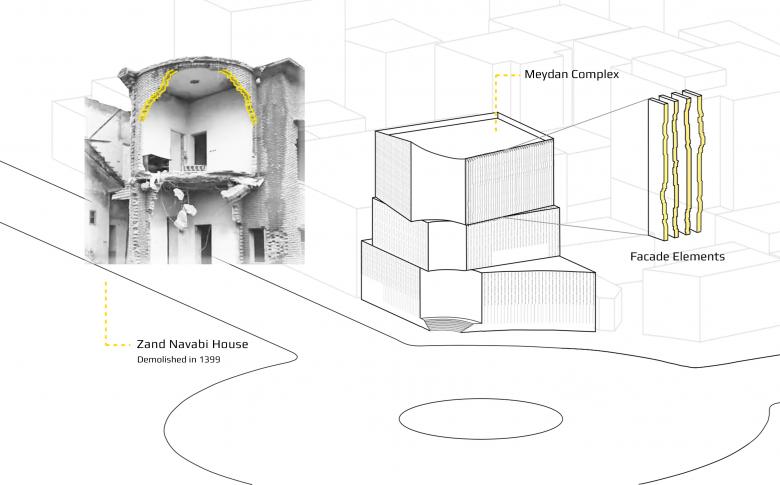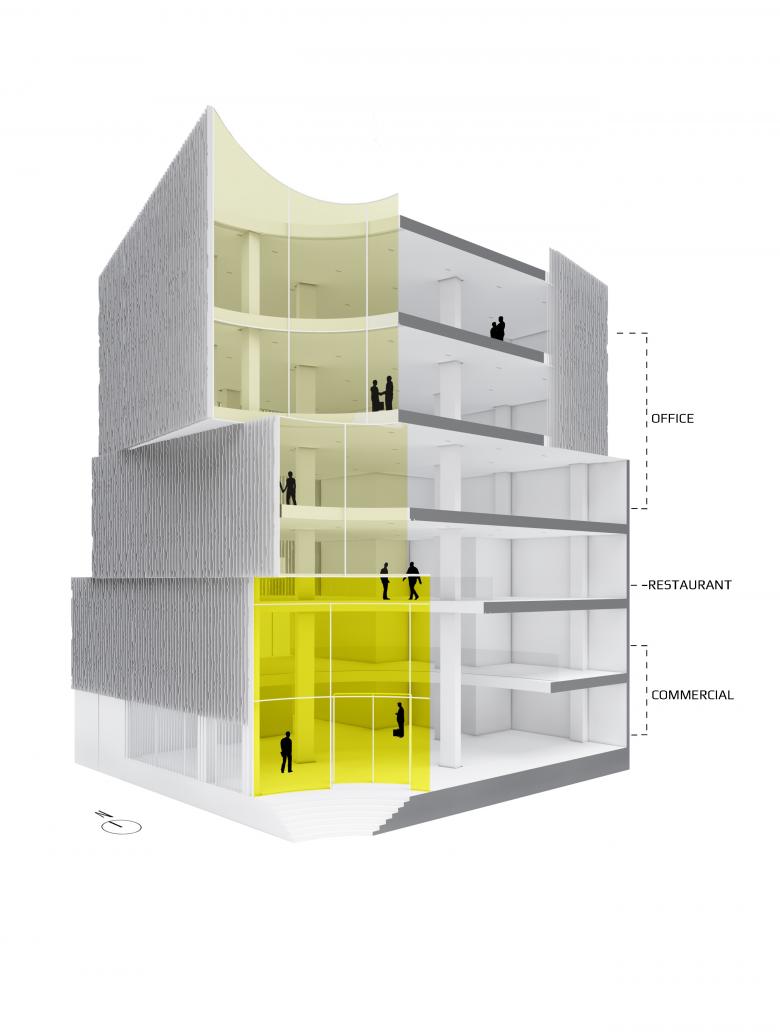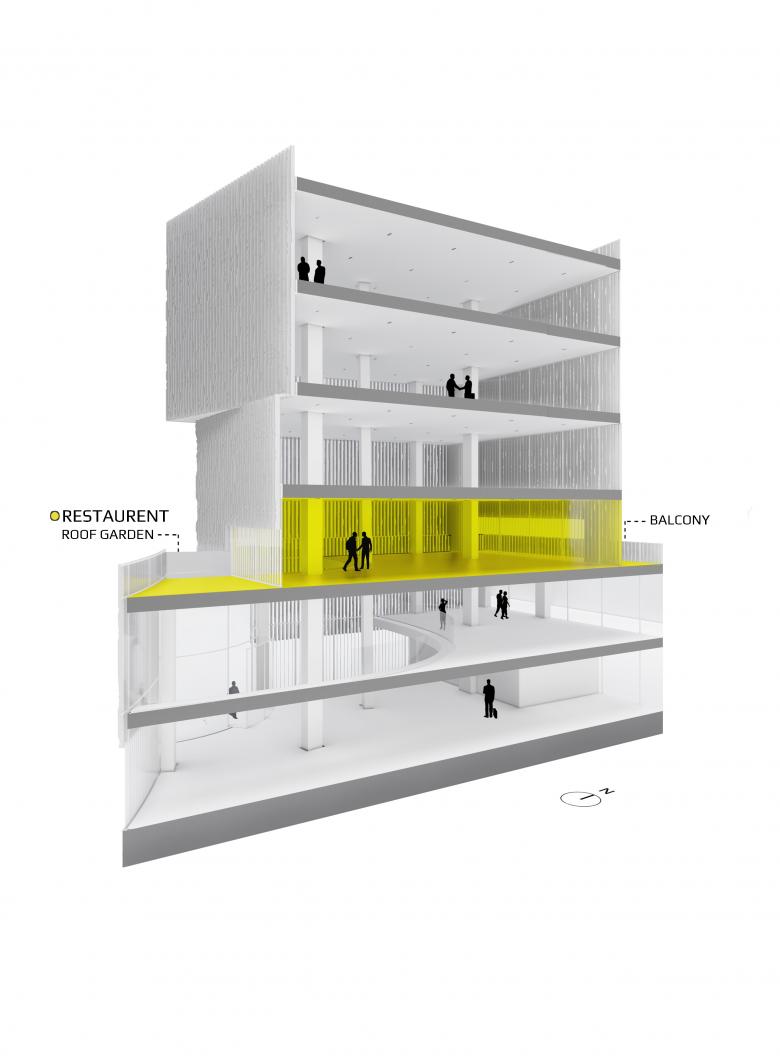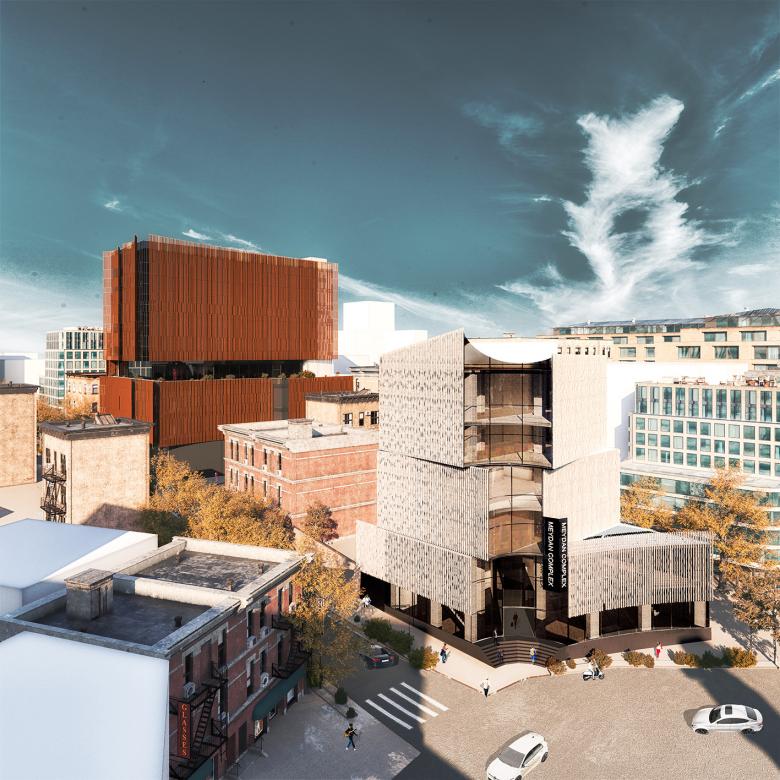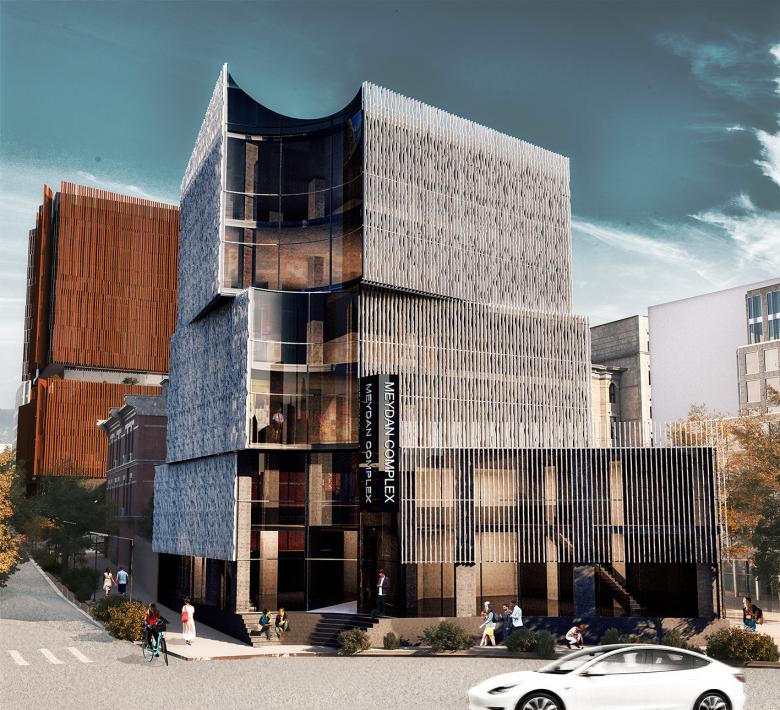Meidan ( The Square ) Complex
Iran
- Architectes
- Habibeh Madjdabadi Architecture Studio
- Lieu
- Felestin square, Iran
- Année
- 2022
Meidan commercial complex
Habibeh Madjdabadi Architecture Studio
Meidan (the equivalent of the square in Persian), is the name of a commercial building located on the northeast corner of a roundabout called Meidan Kakh (literally Palace Square). The square owes its name to the fact that during the last dynasty of Iran, a royal palace stood nearby. Many intellectuals and diplomats lived there and until the 70s, the most prestigious boutiques, restaurants, and cinemas were found in this neighborhood. Development of this area was started during the Second World War. At that time an old art deco-style brick house was erected on the small plot (530 m2) of our project. The building originally belonged to Navab Safavi, the founder of a fundamentalist Islamic group. For several years, until its demolition in 2020, the building remained abandoned and in bad condition. The collective imagination of the square was linked with the half-ruined building and its jagged alignments and ridges. During the 30s, 40s, and 50s, Tehran had developed its version of art-deco style conformed to the local construction techniques, and the old building on Kakh square, as one of the few, surviving examples, was respected by the people.
When the Iranian Architect “Habibeh Madjdabadi” received the commission, the old house was already dismantled and, in its place, there were some new foundations and columns at the bottom of a deep excavation ditch.” I found myself in a condition to deal with two realities: the traces of an old project to change, and the memories of an inexistent architectural heritage. “The architect says. she decided to keep the entrance of the building, on the corner of the plot facing meidan and used a curvilinear shape to recall the old building and to make the entrance more attractive. The podium is designated for shopping, while the office units are fitted into the upper floors. The restaurants and café are in-between and the roof of the podium is used as the attached terrace. Three sections of the building: shops, offices, and restaurants slide on each other. In such a way, the building mass looks light and dynamic. Except for the curved surfaces facing meidan, the facades are covered with an ad-hoc vertical louver system. The blades are made of light concrete panels and have a randomized jagged silhouette. In addition to shielding from solar radiation, the form of louvers recalls the rough edges of the brick walls belonging to the old ruins. “Appreciation of ruins is a heritage of romanticism, and this fits with my character and also with our collective imagination of old Tehran. “The architect says. Returning to her idea of valorizing the approximation of the hand-crafted objects, she allows workers to rotate arbitrarily, the blades around their vertical axis. In such a way, the randomness of the facade elements is reinforced. Meidan project is meant to introduce a new alternative to the common shoebox-shape commercial buildings in downtown.
Architect: Habibeh Madjdabadi
Design year: 2022
Location: Tehran, Iran
Text by: Kamran Afshar Naderi
Projets liés
Magazine
-
Winners of the 5th Simon Architecture Prize
3 days ago
-
2024, The Year in …
5 days ago
-
Raising the (White) Bar
6 days ago
-
Architects Building Laws
1 week ago
