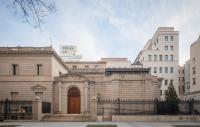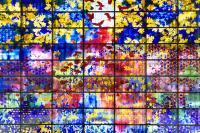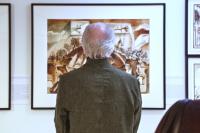Clinic of Glass
Kagawa, Japon
The client’s father (a surgeon) managed a clinic for a long time. On this time, the client practices as internal medicine.
The demand of the client is to make a clinic like a convenience store and to be secured for patient’s privacy. The reason of that is the style of treatment which is closing the distance between the patient and the doctor. The box of the square glass was made from the image of a convenience store where the surgeon department and the physician department were packed. The zone of each department is intersected and shaves off the common part. It makes the best use of the feature of each department. This diagram suggests the system of nursing by the few people.
A cross roof hangs to the box of the glass, and patients are treated under the roof. Remaining space is a garden to take light and wind indoors gradually securing privacy.









