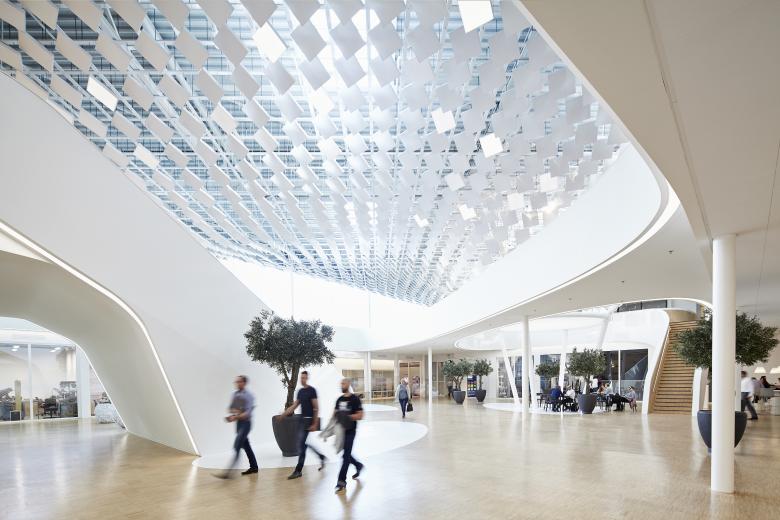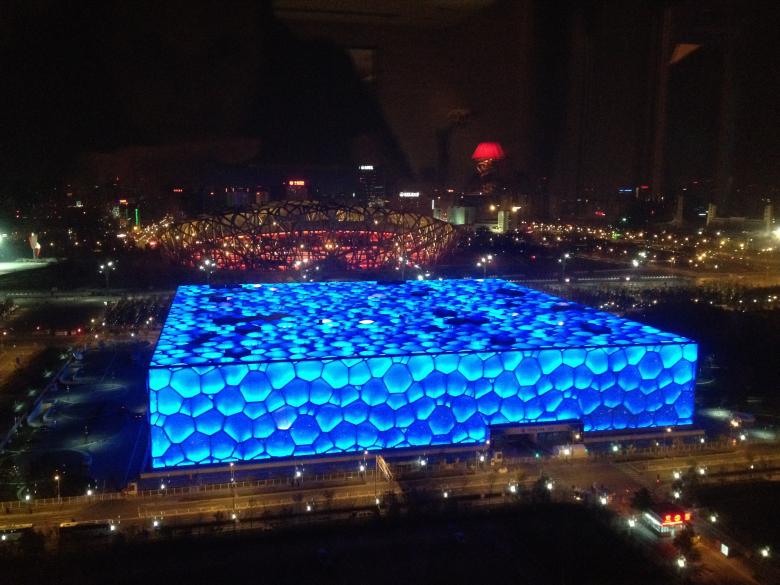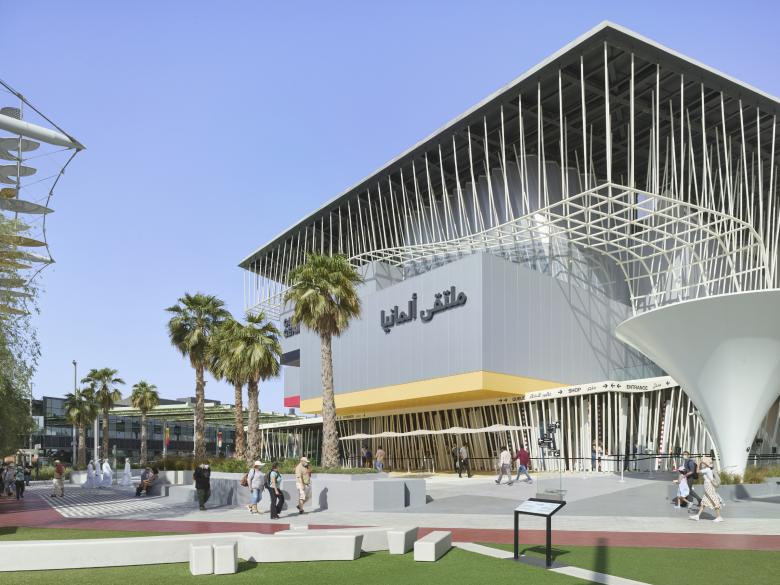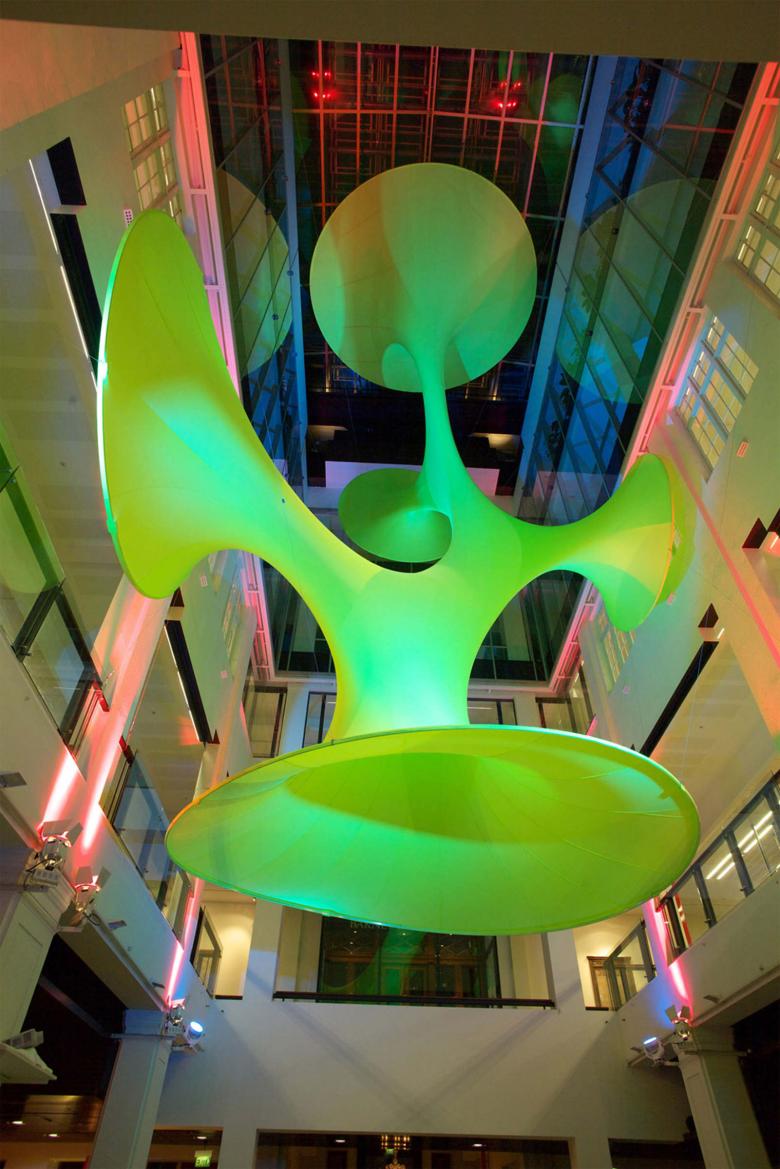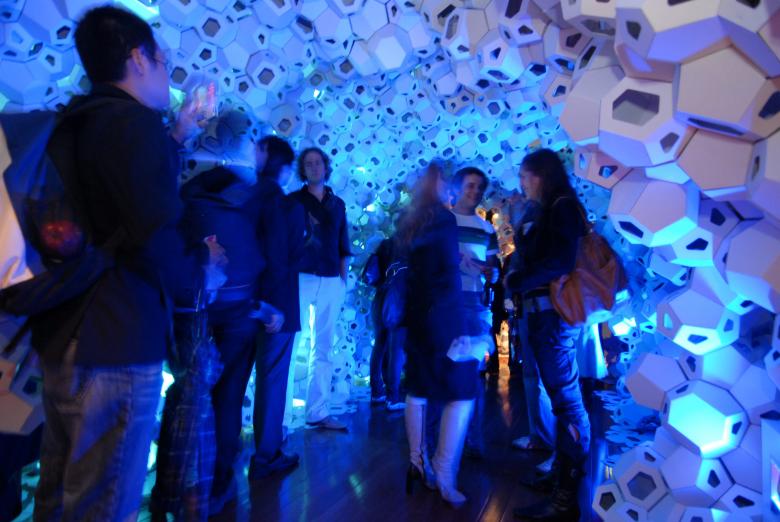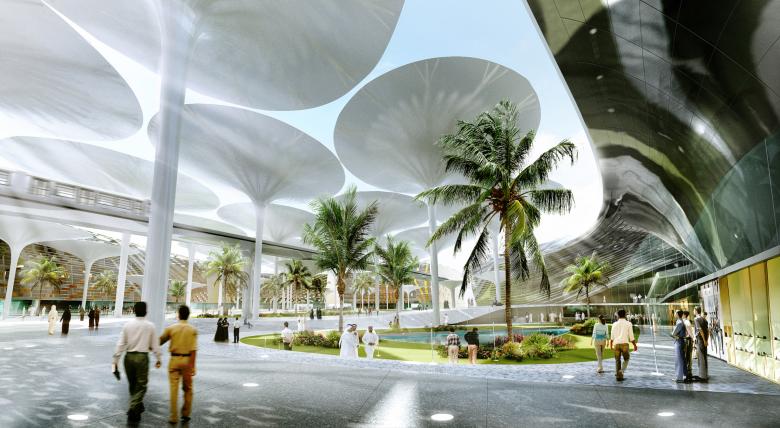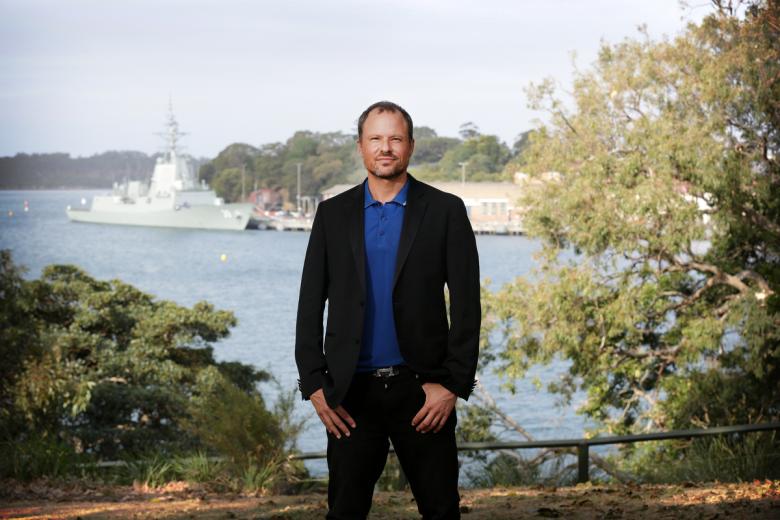In conversation with Chris Bosse of LAVA
‘Our cities can reflect a living ecosystem’
Vladimir Belogolovsky
21. novembre 2023
Philips Lighting Headquarters, Eindhoven, Netherlands, 2016 (Photo courtesy of LAVA)
In Vladimir Belogolovsky's interview with Chris Bosse, the Sydney-based co-founder and co-director of LAVA discusses achieving more with less, combining ideas coming from nature based on principles that remain constant and technology that constantly evolves, being innovative, and pursuing a journey of architecture that the architect insists is infinite.
Born and trained in Germany, Australian architect Chris Bosse first became known for designing the National Aquatics Centre in Beijing. Nicknamed “Watercube,” the iconic venue was built for the 2008 Summer Olympics. It was also in 2008 when Bosse left PTW Architects, the Sydney-based corporate firm that led the building’s design efforts, to start his own practice. Together with two partners, Tobias Wallisser and Alexander Rieck, they created LAVA – Laboratory for Visionary Architecture. The architects succeeded at scaling up their operation and now have one hundred professionals working out of Ho Chi Minh City, Sydney, Stuttgart, and Berlin. The firm’s museums, headquarters, office towers, residential buildings, hotels, resorts, kindergartens, houses, pavilions, stage designs, exhibitions, and art installations can be found across the Middle East, Central America, Europe, Australia, and Southeast Asia.
Chris Bosse was born in 1971 in Stuttgart, Germany, and grew up in the family of a father who was an architect and a mother who taught at an elementary school. He told me that as a child of an architecture professor, he was skeptical about the subject. “Imagine, I had been dragged around Europe all my childhood and adolescence; there was not one trip when we wouldn’t look at buildings,” he said laughingly. But, of course, visiting cathedrals, castles, and many progressive 20th-century structures, as well as conversing with numerous architects who often visited his family home for dinner, eventually brought him to the realization that architecture could become his profession too.
Bosse studied architecture in Cologne and Stuttgart in Germany, at EPFL University in Lausanne under Luigi Snozzi, and at the Academy of Architecture in Mendrisio under Mario Botta and Peter Zumthor. He did his final thesis in Stuttgart in 1999, at a time when computation technology was just emerging in Germany. Bosse embraced it by learning 3D rendering programs, parametric design, animation, and other new skills that gave him an advantage over other recent graduates. “The computer became a new design partner for me,” he told me. In late 2002, after working for a couple of years at SMO, a small practice in Cologne, he came to Australia and immediately joined PTW.
Watercube, Beijing, 2008 (Photo courtesy of LAVA)
Vladimir Belogolovsky (VB): I want to begin by reading a quote by another contemporary architect whose work has some interesting parallel thinking with yours. He said: “My work has always been about tearing down this wall that separates modern architecture from nature.” Any idea who this may be?Chris Bosse (CB): It is a good quote, although I have no idea who said it.
CB: Absolutely. Ito is a huge inspiration to me. His Mediatheque is not only about form, place, performance, and structure, but it is about all of these things that are fully integrated into one entity. This building proposed a new typology. It was completed in 2001 and the next year he did the Serpentine Pavilion in London on which he worked with Cecil Balmond and the Advanced Geometry Unit at Arup. The essence of that project was about how to turn the geometry of structure, facade, and space into a singular thing with no separation between them. That idea really appealed to me. The Bird’s Nest in Beijing, which was designed by Herzog & de Meuron around the same time, was based on the same idea. Previously, they were much more concerned with envelopes, patterns, and textures. Suddenly, they were moving into the third dimension. I visited the pavilion by Ito; it moved me because of its simple and elegant enclosure, and everything is done out of one material — steel.
German Pavilion Expo 2020, Dubai, 2021 (Photo courtesy of LAVA)
VB: When you talk about your architecture you use such words and phrases as efficiency and beauty, lightweight structures, membranes, cell structures, coral structures, minimal surfaces, learning from nature, and the relationship between nature and technology. How else would you describe your work and the kind of architecture that you try to achieve?CB: Another phrase would be achieving more with less, which goes back to Buckminster Fuller’s ideas of using less material and less energy to create more efficient and beautiful structures and spaces. As architects we try to be very optimistic, we want to be able to change the world and come up with new ideas, new concepts, new structures, new materials, and systems to address so many serious issues that we are facing. And while addressing these issues we want to create structures that are beautiful, fun, playful, and alive. We want to combine ideas coming from nature based on principles that remain constant and technology that constantly evolves: the internet, AI, 3D printing, robotics, new materials, and so on. We want to combine the two and keep a constant dialogue between them.
CB: It goes back to my childhood experiences: walking through a field of gently moving crops or a forest and noticing the qualities of light, sounds, splashes of water, fragrances of spring, or the smell of snow. All of that is very inspirational to me. That’s what Zumthor pointed out, “What architects do is about recreating their childhood experiences.” That’s what we all do in one way or another. Curiously, I just built my own house here in Bondi Beach, which looks strangely reminiscent of my 1970s family home back in Stuttgart.
CB: Not in a pure sense. That would lead to very rational solutions and would not reflect my real intentions. I have very strong emotional connections to things and places. I also have a very intuitive approach. I am never about simply collecting data and using it as the main concept. A scientific analysis can give you an efficient solution, but that’s not what I am after. Ideas need to be discussed and explored, and our solutions are influenced by things that are rational and precise but also incidental and serendipitous. Just like Louis Kahn said, “A great building must begin with the unmeasurable, go through measurable means when it is being designed, and in the end must be unmeasurable.” Our buildings start with an idea and in the end, I hope they carry that idea and you can experience wonderful spaces while they also serve as efficient buildings. I try to create an atmospheric idea. That’s what I hope would excite people about our buildings. We use concepts, metaphors, and inspirations to achieve something special.
Green Void, Sydney, 2008 (Photo courtesy of LAVA)
VB: Could you talk about your art installations such as Green Void? Do you use them as prototypes for your architectural projects?CB: We started working on these small projects during the 2008 financial crisis. They were quite enjoyable for us. They are small projects but are big ideas for us; they pushed our ideas forward. They were all radical and they were all award-winning because they were novel and people have never seen anything like them. Take, for example, Digital Origami, which I did with my students at the University of Sydney (UTS) while still at PTW. It was about testing prototypes and exploring ideas on a small scale. We developed ideas, geometries, and concepts to apply them on a bigger scale. This idea goes back to our discussion of Toyo Ito’s Serpentine Pavilion which really served him as a prototype. It did not have any purpose other than being a pavilion. These small projects are great for architects to explore new kinds of thinking, which can be quite radical and on the edge between art and architecture. For the same reasons, I also like working on furniture because that can also give opportunities to test ideas on a small scale. Our Re-Loved Panton Chair is currently on view at the Powerhouse Museum in Sydney alongside Marc Newson’s Lockheed Lounge in an exhibition called 1001 Remarkable Objects.
Digital Origami, UTS, 2007 (Photo courtesy of LAVA)
VB: You once asked, “How can a city become more nature-like?” How would you respond to your own question?CB: Over the last 15 years we moved from small pavilions to buildings, to city and regional masterplans. We first applied this idea of a city becoming more nature-like in our project as a part of Norman Foster’s plan for Masdar City in Abu Dhabi. We were asked to design a conference center and hotel development at the very center of this new city. Rather than putting a building there, we envisioned an open plaza. To mitigate the climate, we created umbrella-like structures that open and close, reminiscent of some of Frei Otto’s ideas. It was designed to react to temperature, humidity, rain, and sun, instead of simply creating an entirely sealed air-conditioned indoor space as would be traditionally done in such a hot climate. That project taught us a lot and since then we have designed other master plans around the world.
Now we always integrate nature and buildings, reestablishing natural systems, working with topography, hydrology, and greenery, and creating an environment where people would want to live. Our cities can be much more enjoyable if they are integrated into a natural environment. It is always efficient to create a grid with urban blocks but to us, a city is a symbiosis between the environment system and the manmade system. So many cities are too rational and orderly with grids, orthogonal lots, and so on. But today with the advanced technologies we no longer need to be limited to the simplest of structures such as a column and a beam — there are no columns and beams in nature. Today, structures can be designed and built as a continuum similar to what we find in nature. So, now a city can be much more complex, it can even start to assume the complexity of such natural organizations as a termite hill, coral reef, or rainforest. Our cities can reflect a living ecosystem. That can resolve issues we have with water and energy use, pollution, traffic, and so on. We can bring together biomimicry and all advanced science to create organic cities that can grow and develop like ecosystems and create a natural habitat for us.
Masdar City Centre, Abu Dhabi, 2008 (Visualization courtesy of LAVA)
VB: Would you say there is an evolution or progress in your designs from one project to the next? What is the ultimate intention behind your work?CB: We try to learn from our own projects and do them better. For us, every project is a new project. We have our experience and we know how to organize them but we still try to be innovative in every project pushing for new ideas. It is inevitable for architects to continue coming up with new ideas. So, every project is a snapshot of where we are at that point in time and where our society is as well. Architecture should always reflect society and its concerns. Certain elements come back but architecture moves on with time. I always get frustrated when I travel around the world and see architecture that looks the same everywhere. We try to fight that. We always try to bring to our architecture a sense of place, time, and the latest technological advancement that society can offer. We try to evolve. We are not perfecting what we already achieved. In that sense, there is progress, absolutely — the journey of architecture is infinite.
Chris Bosse (Photo courtesy of LAVA)
Articles liés
-
‘Our cities can reflect a living ecosystem’
on 21/11/2023
