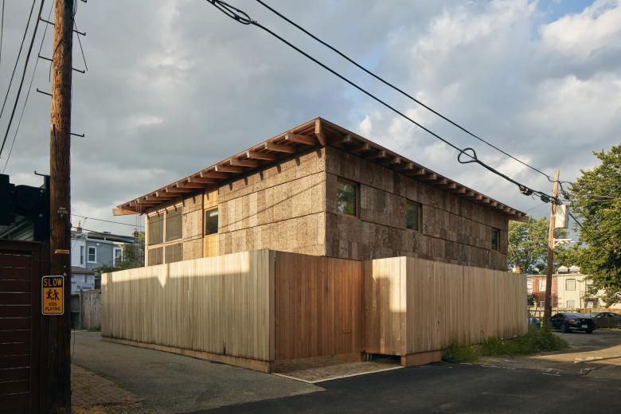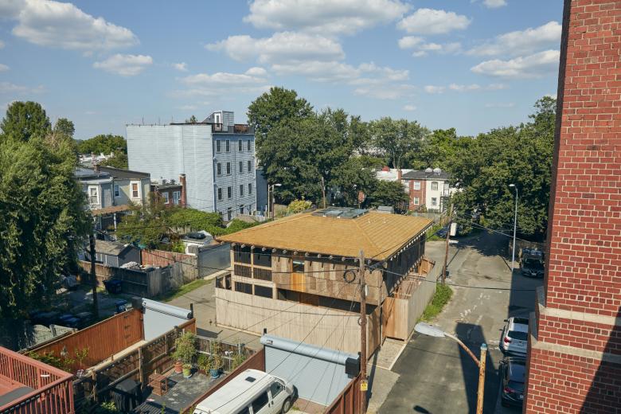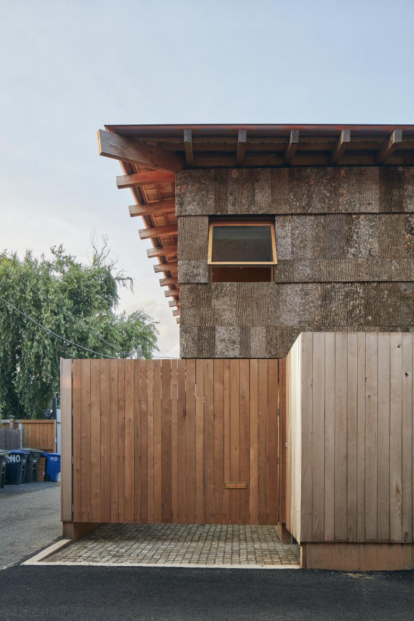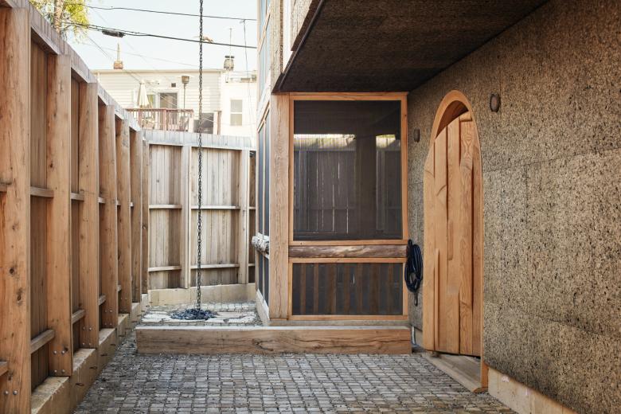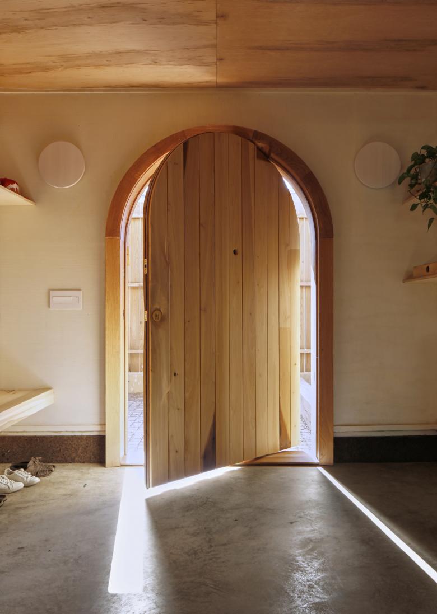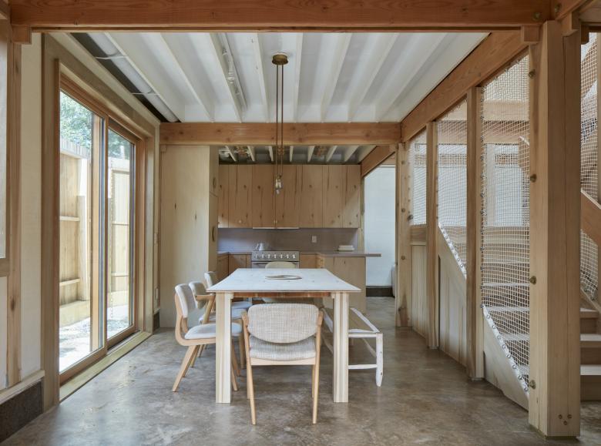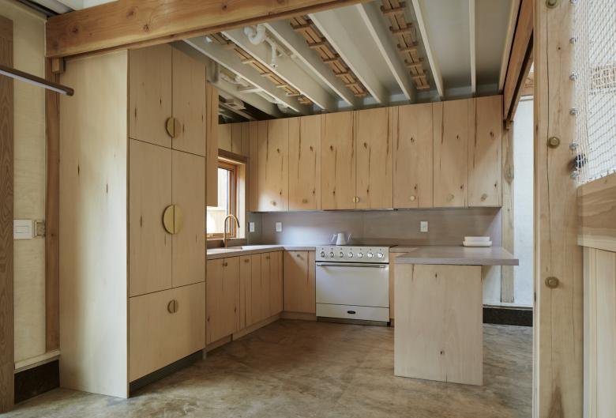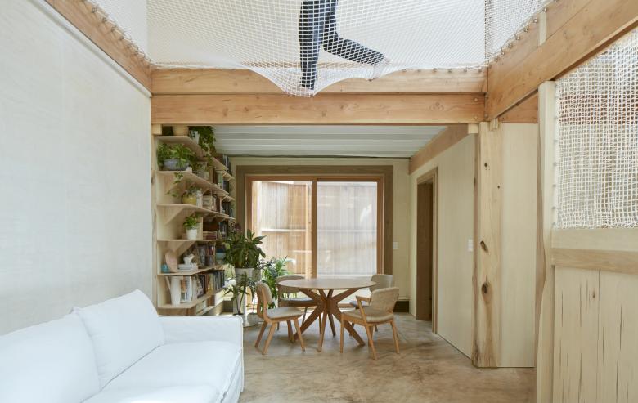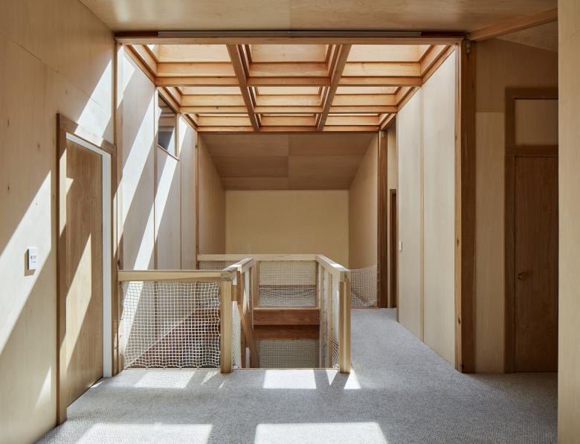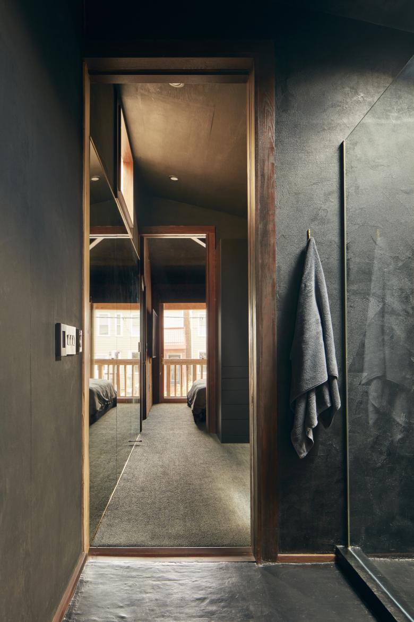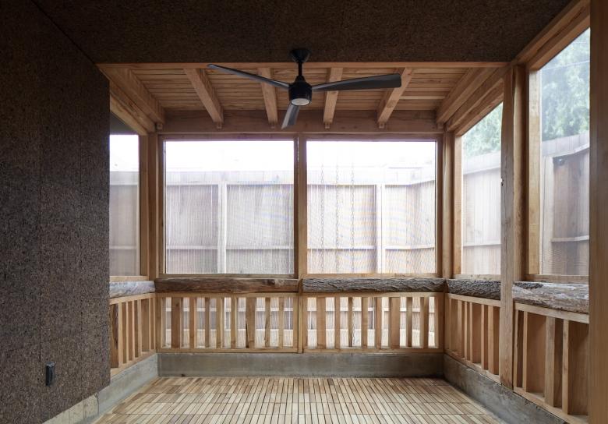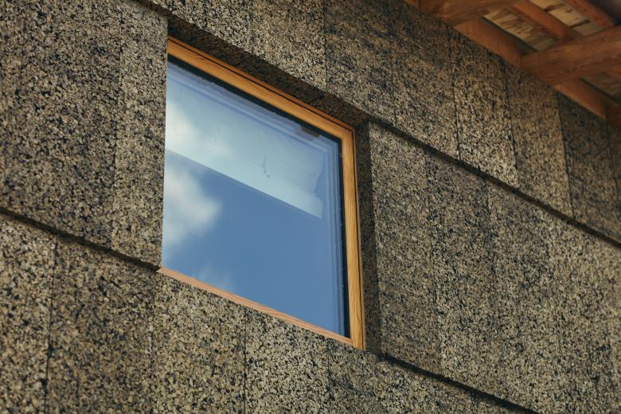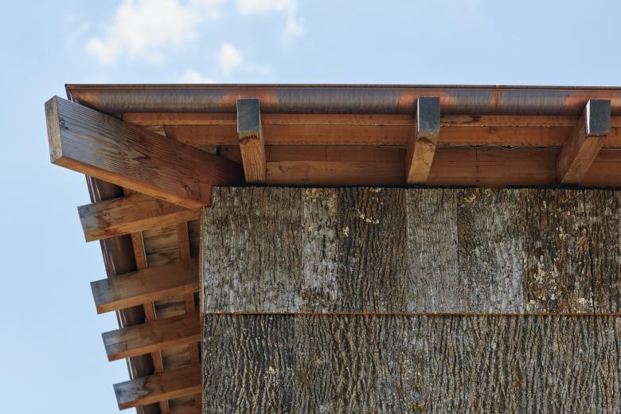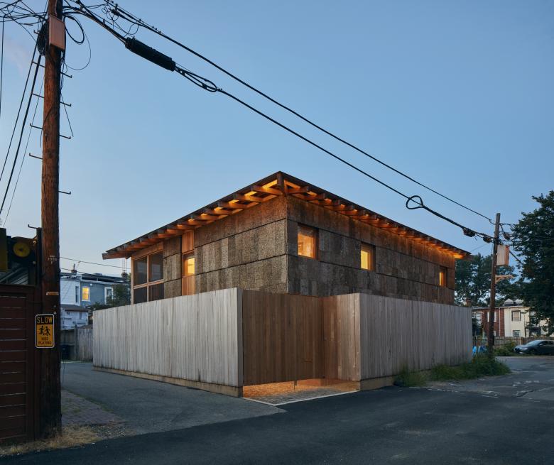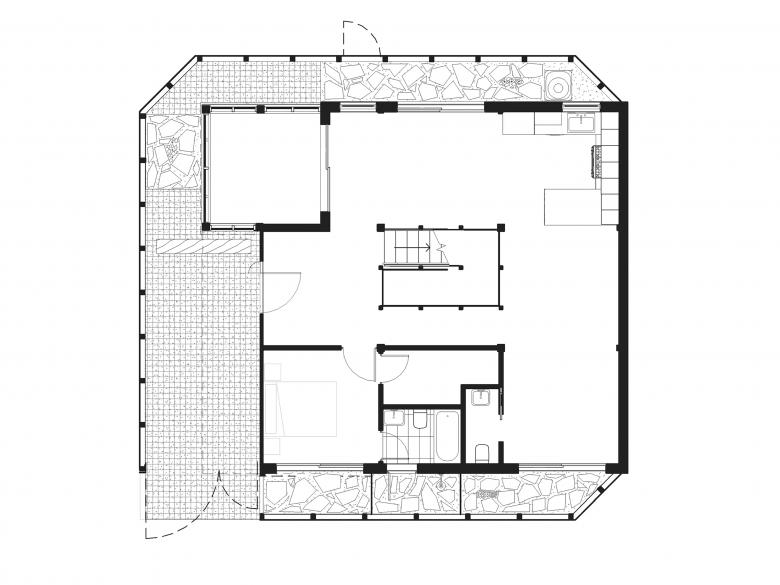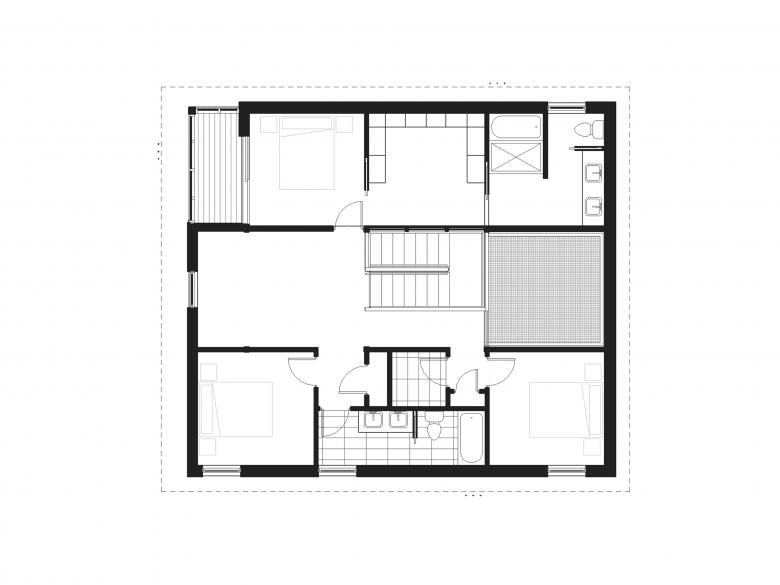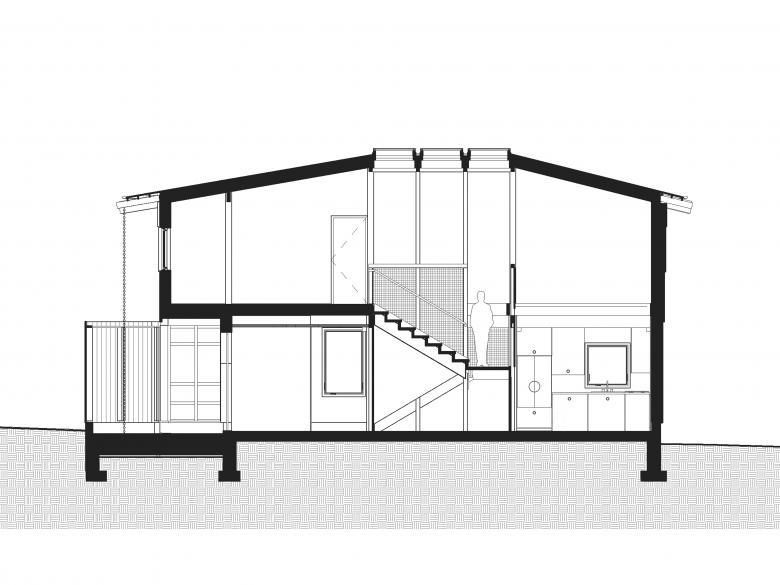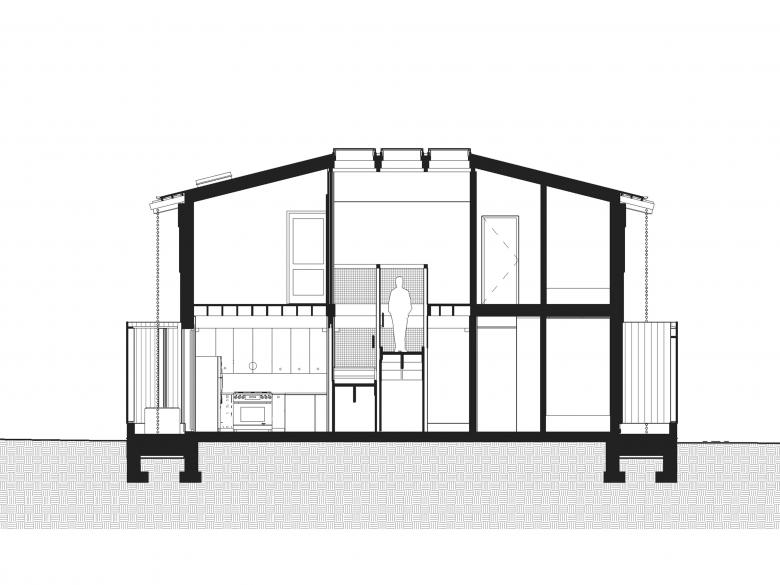US Building of the Week
Poplar Grove
BLDUS
13. mars 2023
Photo: Ty Cole
Jurisdictions across the United States are updating their zoning codes to allow more residential density, much of it in the form of ADUs. In Washington, DC, a recent rezoning now allows single-family houses on alley lots. One such alley, Adelaide Alley, is home to a bark- and cork-clad two-story house, Poplar Grove, that the architects at BLDUS contend is “one of DC’s healthiest houses.”
Location: Washington, DC, USA
Client: BLDUS
Architect: BLDUS
- Design Principal: Jack Becker
- Project Architect: Andrew Linn
- Project Team: Adam Ainslie
MEP/FP Engineer: KK Engineering
Landscape Architect: BLDUS
Interior/Lighting Designer: BLDUS
Contractor: Artwork
Construction Management: Charlie Sleichter, Ruben Lopez
Site Area: 1,900 sf
Building Area: 2,600 sf
Photo: Ty Cole
What were the circumstances of receiving the commission for this project?Looking for a chance to build anew in Washington, DC, the architect-owner and their family decided to begin an adventure navigating DC’s brand new alley zoning and building regulations. Showcasing innovative natural materials while providing privacy and air to its inhabitants, Poplar Grove aims to be as considerate to its neighbors as it is to its residents. Formerly an unnamed lot filled with abandoned cars, litter, and weeds, Adelaide Alley is now home to one of DC’s healthiest houses.
Photo: Ty Cole
Please provide an overview of the project.Poplar Grove is proof of the possibilities that exist within the economic and regulatory frameworks in Washington, DC’s alleys — affordable, easily sourced, and often local materials being combined to create new types of residential spaces on overlooked, underutilized, and available land. Poplar posts mark the inside corners of a nine-square grid, the center of which contains nine skylights; the resulting house has four bedrooms and three-and-a-half bathrooms totaling just under 2,600 square feet. Clad in bark, cork, and sassafras wood, the houses is an aesthetic bridge between the alley’s fences and trees.
Photo: Ty Cole
What are the main ideas and inspirations influencing the design of the building?Poplar Grove is an all-natural alley dwelling in the Capitol Hill neighborhood of Washington, DC that draws inspiration from the materiality of indigenous structures, the spatial organization of a Roman domus, and the complex history of DC’s wooden alley structures. In Roman homes, the impluvium gathered rainwater for the house; here, this atrium collects the most important natural resource of the house: light. The atrium’s light falls through the central stairs and the double-height living space, and is filtered down into the adjacent kitchen and library. Above the living space, a net is a play place for kids or a comfortable spot to read in the afternoon sun without blocking the light. Its texture, which matches the enclosure of the stairs, dapples the space in soft shadows. Shadows envelop the dark milk paint- and cork-covered primary bedroom suite of the house and its cave-like coziness.
Photo: Ty Cole
Was the project influenced by any trends in energy-conservation, construction, or design?Our commitment to natural materials and appreciation of craft are at odds with the local building industry. In response, we often end up developing and managing the construction of the architecture that we design. With these responsibilities come different types of risk and stress, but also new potentials. In order to feel comfortable using local natural materials, we visit their points of origin in the ground. Only after seeing the growth and manufacturing processes, and meeting the people that supply the materials, do we feel confident using them in our buildings. The core of this healthy kit of parts is BamCore, a bamboo-based panelized structural system that eliminates the need for studs in exterior envelopes, resulting in continuous insulation cavities that are here filled with sheep’s wool due to its ability to expand over time and wick away moisture. In addition, bark and cork are great natural claddings.
Photo: Ty Cole
What products or materials have contributed to the success of the completed building?Materials handle the tasks they are best suited for. Tulip poplar bark covers a layer of cork attached to a hollow-wall bamboo panel system stuffed with sheep’s wool. Black locust eaves extend far beyond the facade to prevent uneven weathering of the cladding and a tall wooden sassafras wood fence acts like a palisade to enclose outdoor space and function as cladding. A screened timber porch and balcony provide outdoor reprieves, long rain chains terminate in Tennessee pink marble pavers reclaimed from the Air and Space Museum’s $1b renovation project, and guardrails make use of the scrappy mulberry that previously inhabited the site. LED lights are tucked away in the eaves and are woven through the triple 2x interior beams, providing ample indirect dimmable lighting inside and out. The whole house is heated and cooled by only two minisplits and a central ERV fresh air system.
Email interview conducted by John Hill.
