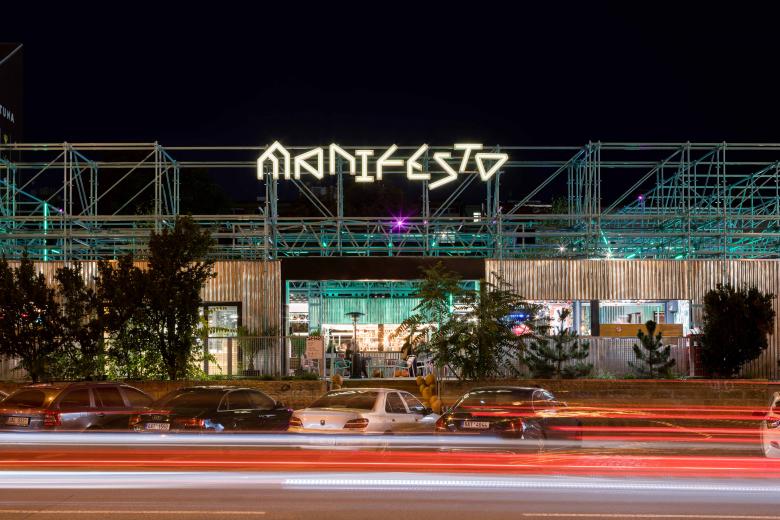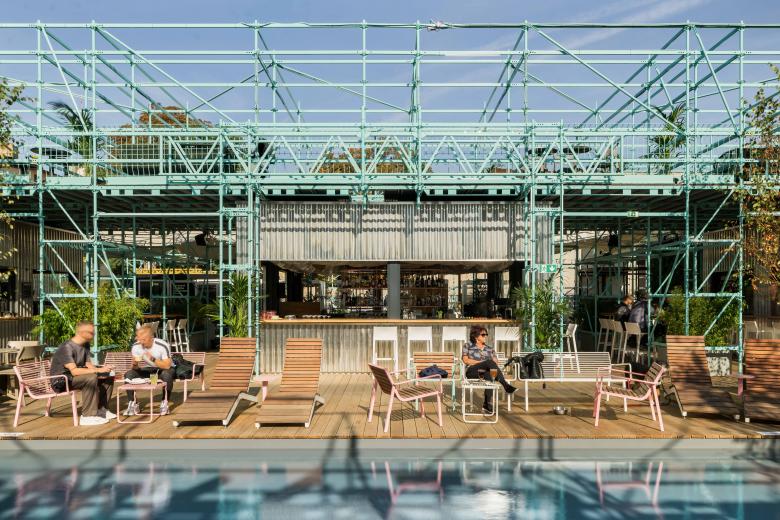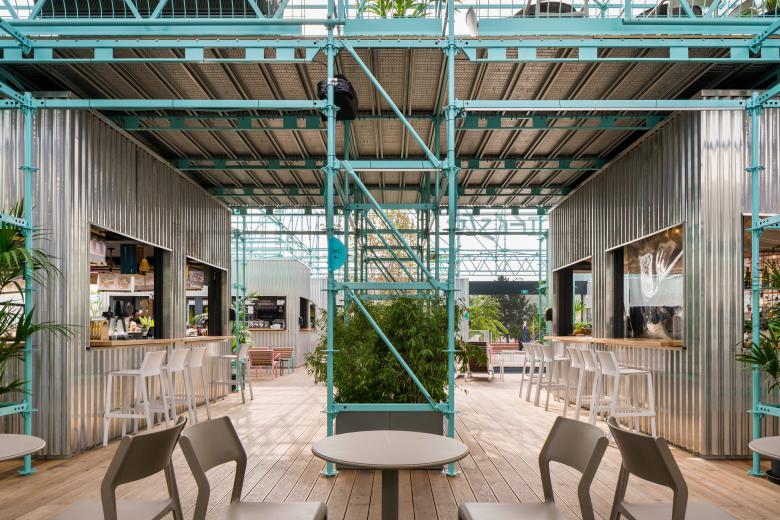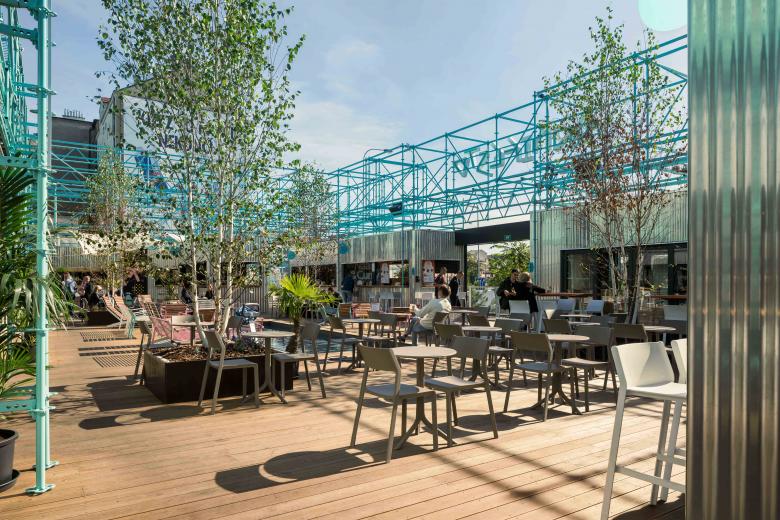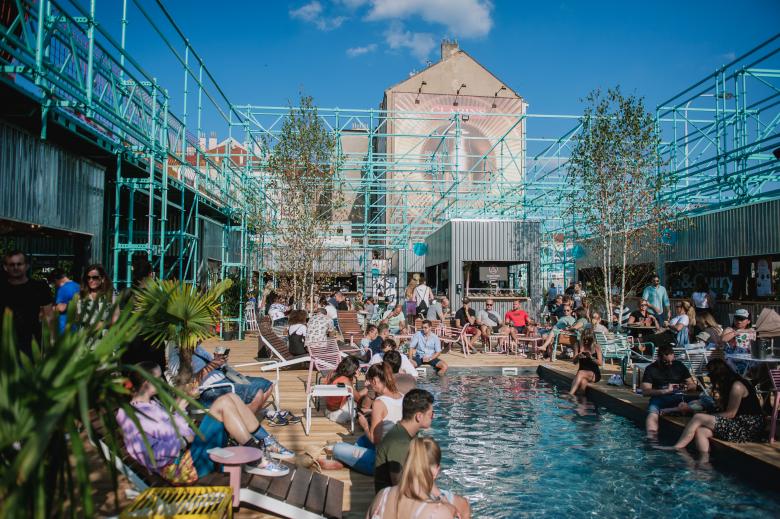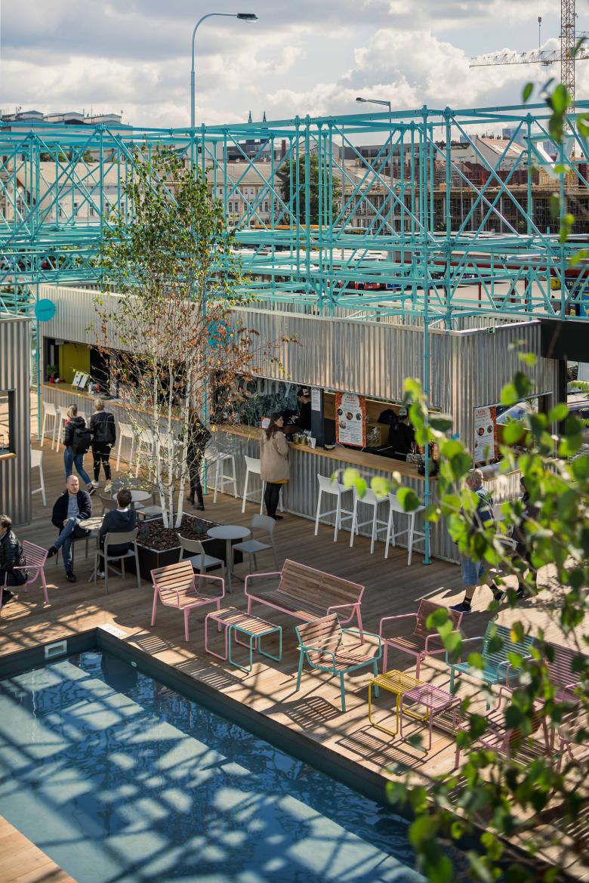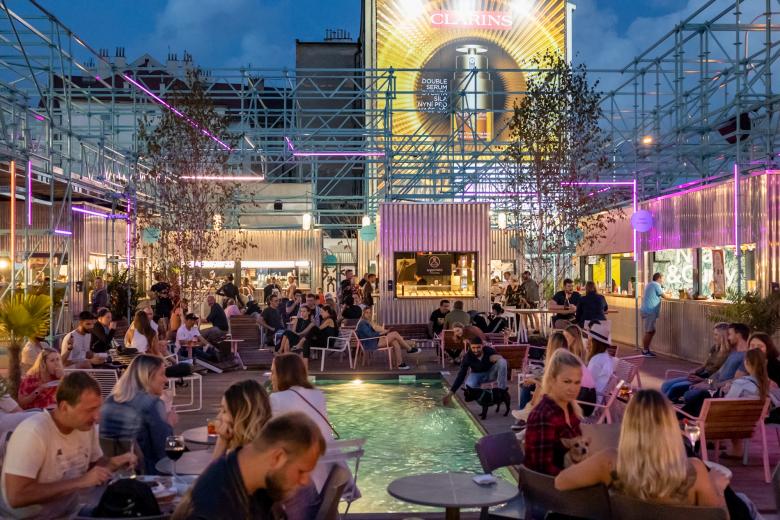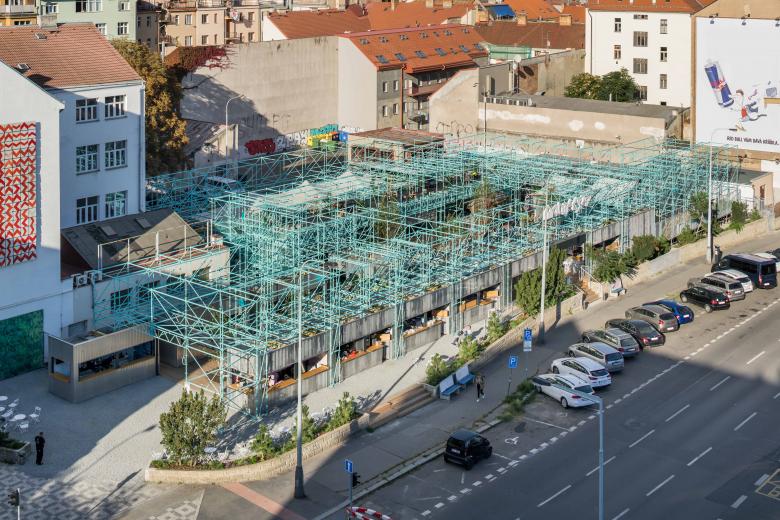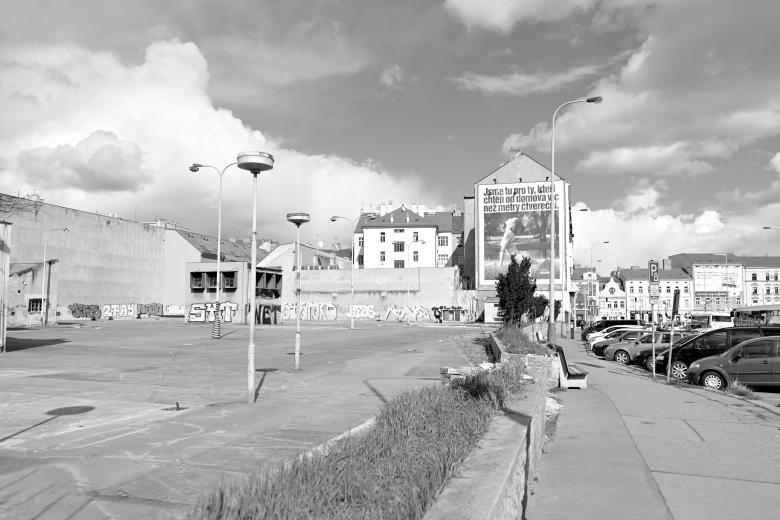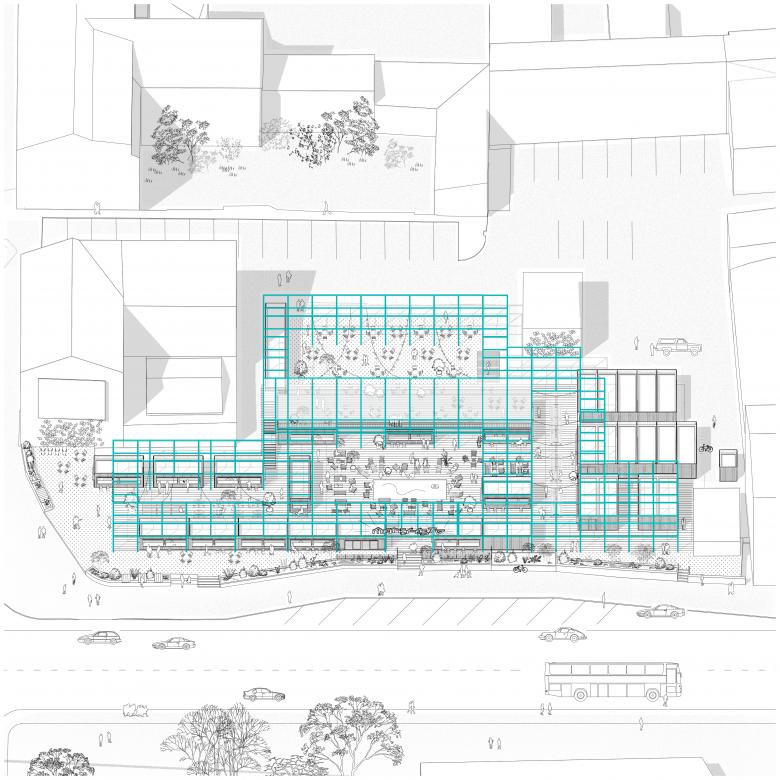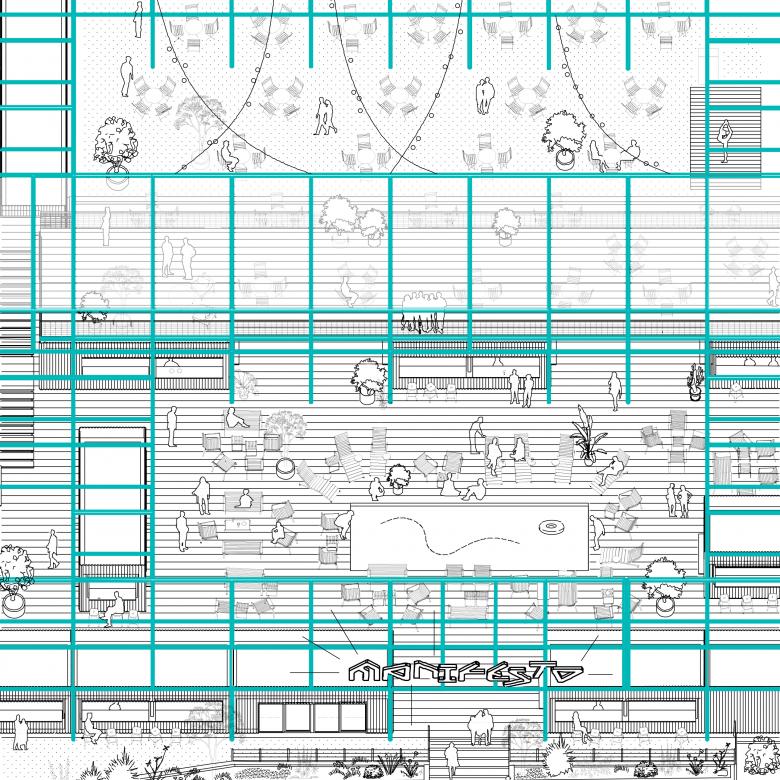Manifesto Andel
Prague, Czech Republic
Manifesto Market is a hospitality brand with a focus on transforming neglected urban areas into vibrant neighborhoods.
For its third location, Manifesto chose to regenerate a gap located in the corner of an urban quarter in Andel, a district of Prague. The site, well connected to the highly populated residen-tial area, lies in the heart of the shopping, business, and entertainment of Andel district. This urban infill activated an underutilized gap in the urban tissue, becoming a new meeting spot.
The form draws from courtyard typology, specific to Prague‘s urban fabric. Each of the courtyards, characterized by unique components such as furniture, lighting, and greenery, provides meaningful experiences for visitors and the local community. The form completes the existing building line, creating a public space between the market and the streets. The active front facades impact the immediate surrounding, engaging passers-by without entering the food hub.
Manifesto Andel is an example of reversible design, and the philosophy of reuse is crucial to its concept. Modular units designed by Chybik + Kristof for the needs of the former Manifesto Market in Smichov fully responded to Manifesto’s temporary space and sustainable daily op-erations concept. The building components such as units cladded with corrugated aluminum sheets, lighting, and furniture used in the previous location were given a second life within the frames of a new concept. An elevated wooden platform enables barrier-free access to the units and hides the temporary technical infrastructure located underneath. This collection of old and new components is gathered underneath a tangle of blue scaffolding.
In the heart of the market, the scaffolding serves as a terrace that floats above the contain-ers, overlooking vibrant event spaces of the lower level.
The market operates the whole year and is powered by clean energy from renewable sources. The modular concept of Manifesto Market makes it compatible with various spaces allowing its reuse in future locations.
- arkkitehdit
- Chybik + Kristof Architects & Urban Designers
- Location
- Prague, Czech Republic
- Year
- 2021
- Client
- Martin Barry (Manifesto Market and reSITE)
- Team
- Ondřej Chybík, Michal Krištof, Ondřej Švancara, Laura Druktenyte, Ela Siwiec, Francisco Javier Gomariz Moreno, Hanna Hajda
- Furniture design
- mmcité, David Karásek
- Containers fabricator
- Koma Modular
- Engineering
- AED Project
- Original concept and creative leadership
- Martin Barry
