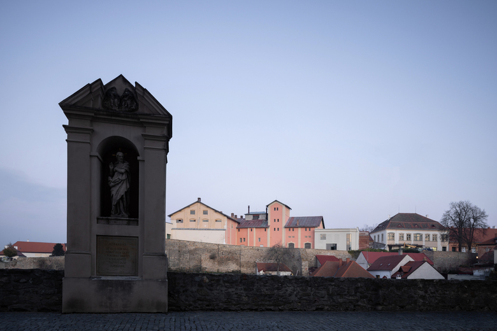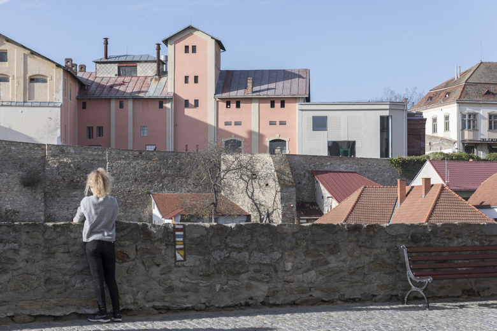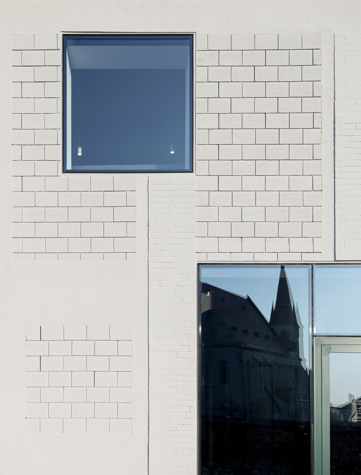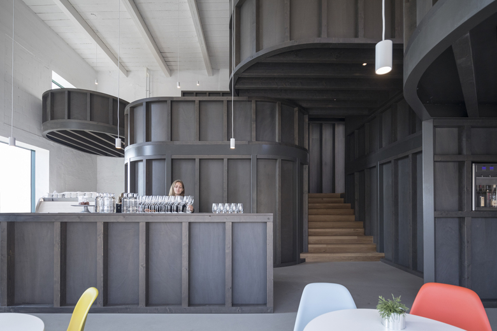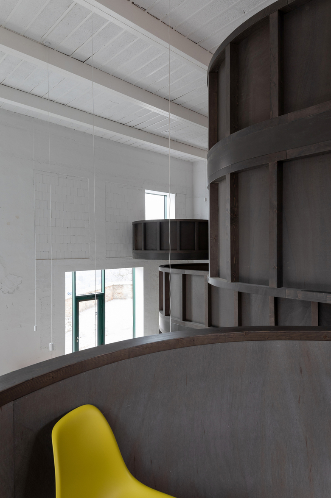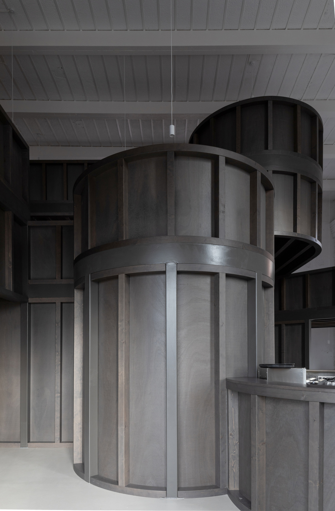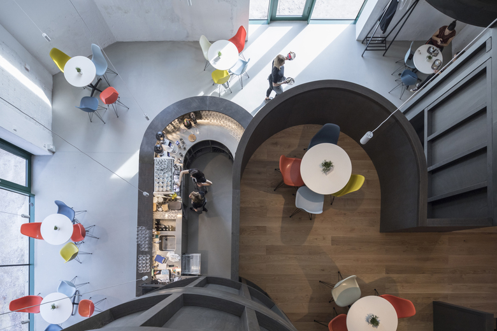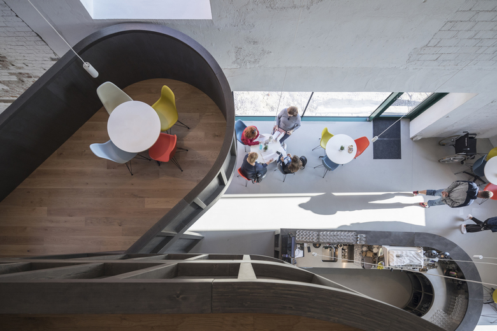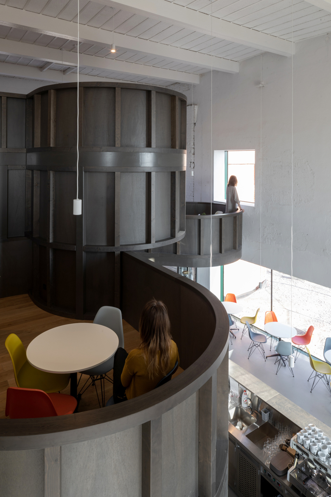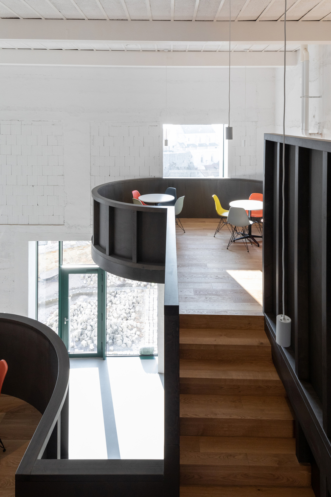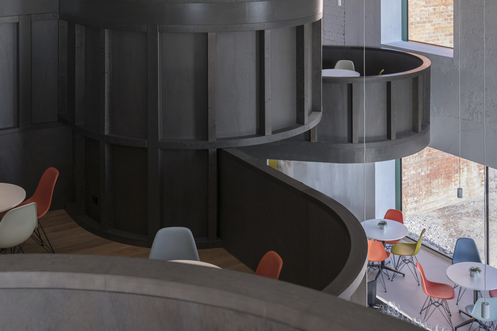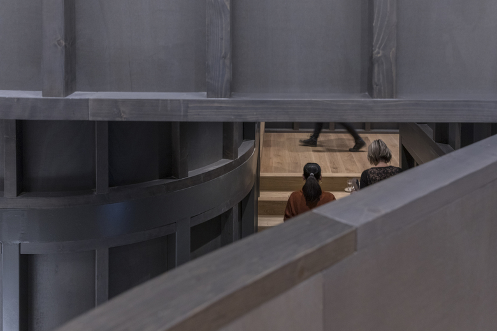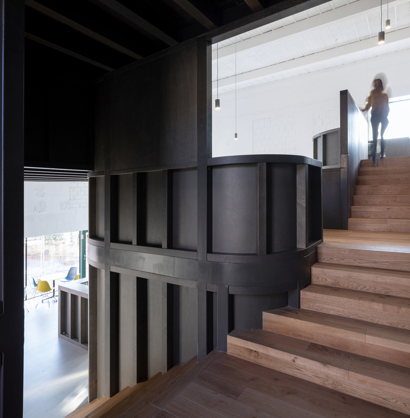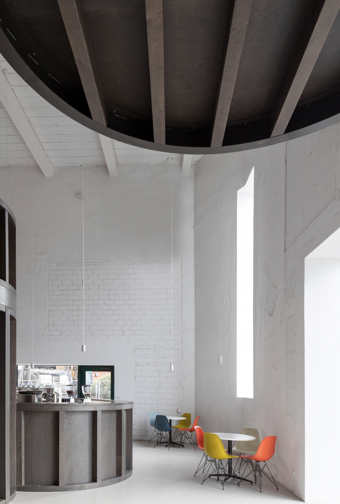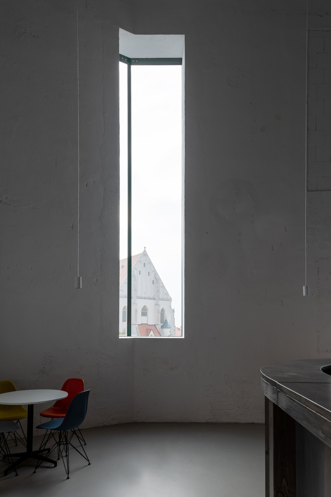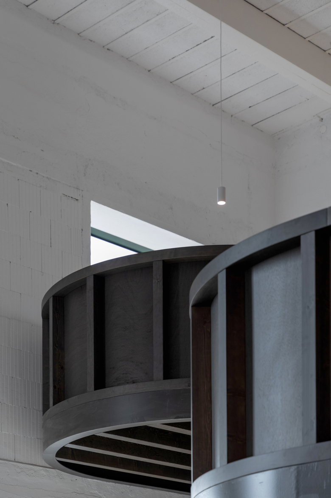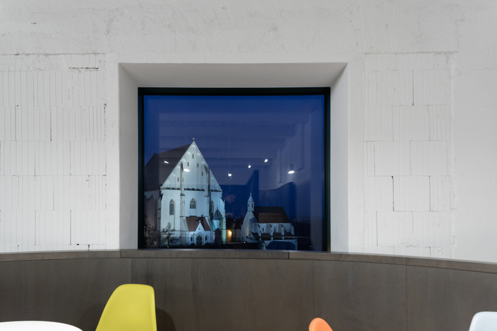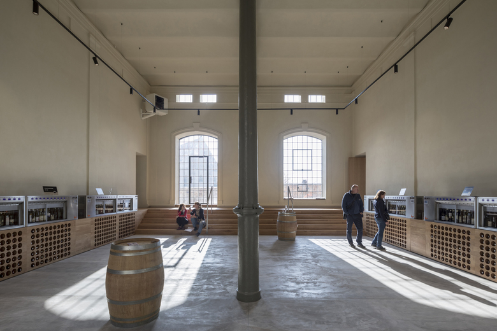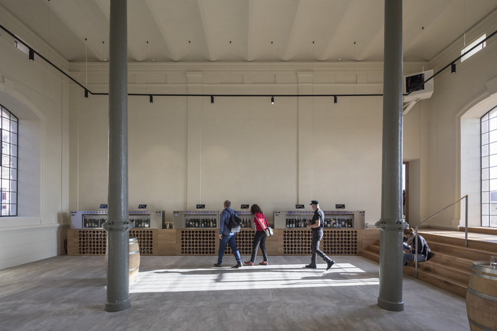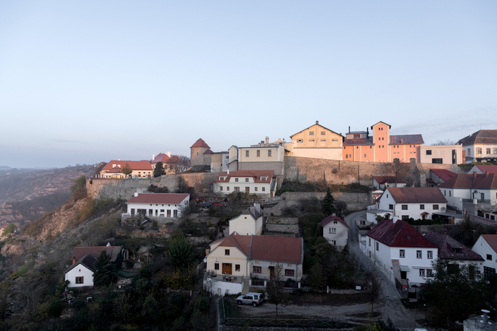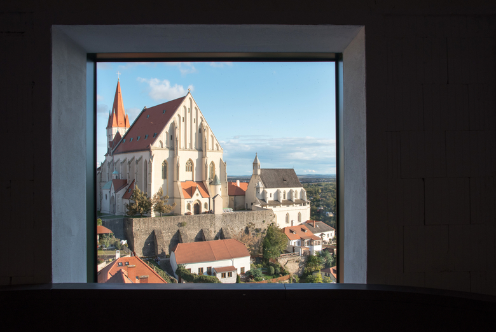House of Wine
Znojmo, Czech Republic
- arkkitehdit
- Chybik + Kristof Architects & Urban Designers
- Location
- Znojmo, Czech Republic
- Year
- 2019
- Team
- Ondřej Chybik, Michal Krištof, Ondřej Mundl, Luděk Šimoník, Martin Holý, Roman Koplík, Lenka Vořechovská, Vratislav Zika, Hanka AlGibury, Petr Novák
CHYBIK + KRISTOF Architects & Urban Designers have announced the completion of the House of Wine, a wine bar and tasting room located in Znojmo, in the heart of the Moravian region. Set in a converted 19th-century brewery and its adjacent technical space added to the structure in the 1970s, the project overlooks a 9th century chapel and neighboring Gothic church – reflecting the town’s many architectural layers and histories. Merging two spaces with distinct heritages and adopting individual approaches – and understandings – of renovation for each, the architects respond to the respective building’s structural past and function, all the while rethinking conventional notions on restoration.
Restored – and preserved – to retain its original essence, the 19th-century brewery is treated as a heritage site. Rather than architectural, the renovation is functional. The classical rectangular edifice is redefined as a historical exhibition space and wine bar, inviting visitors to delve into the rich history of the Moravian wine culture.
Conversely, preserving only the outer structure of the former technical hall to house an entirely new internal space, the House of Wine reconsiders it as a wide adjustable and void volume. A playful arrangement of organic volumes set on various planes divide this ‘white cube’ into individual spaces, thereby reflecting the scale and atmosphere of traditional wine cellars of the region through several smaller interconnected rooms. This newly-conceived wine bar redefines
both the hall’s initial architecture and its function.
Through a complex set of asymmetrical windows, distributed to reflect the division of the interior space into various rooms, the former technical hall opens up to the surrounding views – the neighboring churches, the town, the river valley. Revealing exterior views to a building that has seldom acknowledged them, the windows invite visitors to engage in a dialogue with the region and its landscape – while anchoring this seemingly anachronistic structure as part of the architectural treasures of the town. Encouraging this interaction and reflecting this historical collage, the tone of the façade is a combination of the neighboring buildings’ distinct colors, thereby affirming a sense of architectural and historical belonging.
The House of Wine echoes the original buildings and the town’s history of transformation, while acting as a reminder of the complex interaction between the sociopolitical structures that have marked its architecture. Specifically, the architects draw attention to the technical hall as the expression of the cynicism of the Communist regime – which initially erected this architecturally bare structure at the heart of a historically rich city.
Related Projects
Magazine
-
Winners of the 5th Simon Architecture Prize
6 days ago
-
2024, The Year in …
1 week ago
-
Raising the (White) Bar
1 week ago
-
Architects Building Laws
1 week ago
